Idées déco de petites entrées avec une porte en bois clair
Trier par :
Budget
Trier par:Populaires du jour
41 - 60 sur 506 photos
1 sur 3

Décoration d'une entrée avec élégance et sobriété.
Idée de décoration pour un petit hall d'entrée design avec un sol en carrelage de porcelaine, une porte simple, une porte en bois clair, un sol beige, poutres apparentes, du papier peint et un mur multicolore.
Idée de décoration pour un petit hall d'entrée design avec un sol en carrelage de porcelaine, une porte simple, une porte en bois clair, un sol beige, poutres apparentes, du papier peint et un mur multicolore.
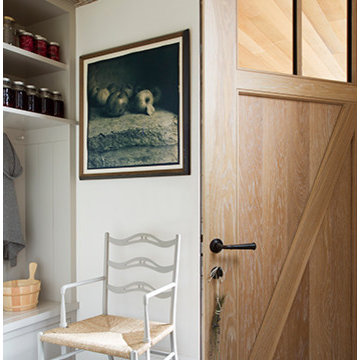
A mudroom entry with a place for everything.
Photo by Eric Roth
Architecture and cabinetry design by Hutker Architects
Cette image montre une petite entrée rustique avec un vestiaire, un mur blanc, un sol en ardoise, une porte simple, une porte en bois clair et un sol noir.
Cette image montre une petite entrée rustique avec un vestiaire, un mur blanc, un sol en ardoise, une porte simple, une porte en bois clair et un sol noir.
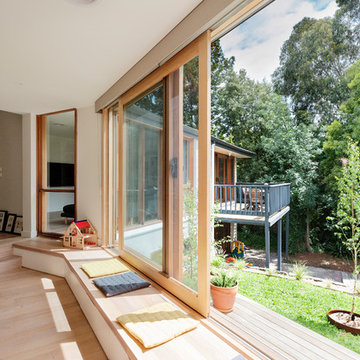
Nick Stephenson
Cette photo montre une petite porte d'entrée tendance avec un mur gris, parquet clair, une porte simple et une porte en bois clair.
Cette photo montre une petite porte d'entrée tendance avec un mur gris, parquet clair, une porte simple et une porte en bois clair.
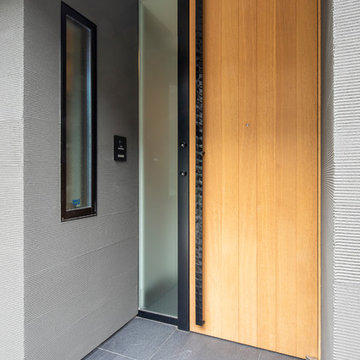
木製制作玄関ドア。
取手は制作の鉄製バー型。
バーがある為、ドアの鍵は黒の枠側に設置した。
明り取りのFIXガラス。
玄関廻りの壁は「ジョリパット塗」。
Réalisation d'une petite porte d'entrée minimaliste avec un mur noir, un sol en carrelage de porcelaine, une porte simple, une porte en bois clair et un sol noir.
Réalisation d'une petite porte d'entrée minimaliste avec un mur noir, un sol en carrelage de porcelaine, une porte simple, une porte en bois clair et un sol noir.
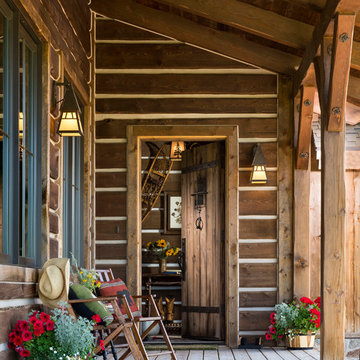
The wrap-around porch creates a welcoming covered entry way to this lodge-style timber frame home.
Architecture by M.T.N Design, the in-house design firm of PrecisionCraft Log & Timber Homes. Photos by Heidi Long.
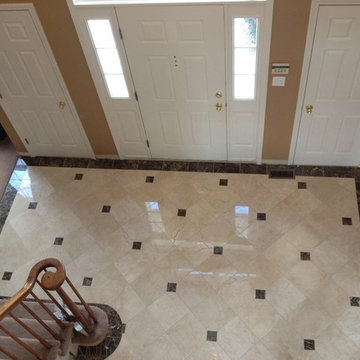
This marble stone foyer design was done with Daltile 12" Crema Marfil Classico Polished marble with Emperador Dark accent border and small square inset pieces at every other corner.

Perched high above the Islington Golf course, on a quiet cul-de-sac, this contemporary residential home is all about bringing the outdoor surroundings in. In keeping with the French style, a metal and slate mansard roofline dominates the façade, while inside, an open concept main floor split across three elevations, is punctuated by reclaimed rough hewn fir beams and a herringbone dark walnut floor. The elegant kitchen includes Calacatta marble countertops, Wolf range, SubZero glass paned refrigerator, open walnut shelving, blue/black cabinetry with hand forged bronze hardware and a larder with a SubZero freezer, wine fridge and even a dog bed. The emphasis on wood detailing continues with Pella fir windows framing a full view of the canopy of trees that hang over the golf course and back of the house. This project included a full reimagining of the backyard landscaping and features the use of Thermory decking and a refurbished in-ground pool surrounded by dark Eramosa limestone. Design elements include the use of three species of wood, warm metals, various marbles, bespoke lighting fixtures and Canadian art as a focal point within each space. The main walnut waterfall staircase features a custom hand forged metal railing with tuning fork spindles. The end result is a nod to the elegance of French Country, mixed with the modern day requirements of a family of four and two dogs!

郊外の山間部にある和風の住宅
Aménagement d'une petite entrée asiatique avec un couloir, un mur beige, un sol en carrelage de céramique, une porte coulissante, une porte en bois clair et un sol gris.
Aménagement d'une petite entrée asiatique avec un couloir, un mur beige, un sol en carrelage de céramique, une porte coulissante, une porte en bois clair et un sol gris.
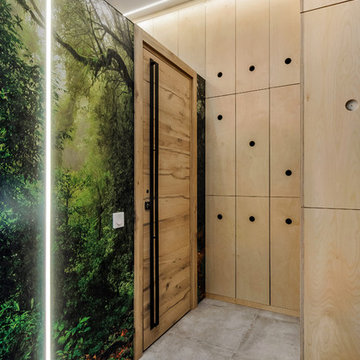
Шкаф изготовлен полностью из фанеры, так же фанера использована в облицовке колонны справа- так прихожая становится визуально больше. Еще нам хотелось, чтобы при входе в квартиру сразу был
эффект радостного удивления. Квартира очень солнечная. И сочетание сложно голубых стен и принта полностью справляются с этим эффектом.
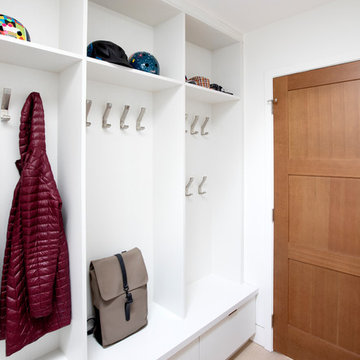
Janis Nicolay
Idée de décoration pour une petite entrée minimaliste avec un vestiaire, un mur blanc, parquet clair, une porte simple, une porte en bois clair et un sol gris.
Idée de décoration pour une petite entrée minimaliste avec un vestiaire, un mur blanc, parquet clair, une porte simple, une porte en bois clair et un sol gris.
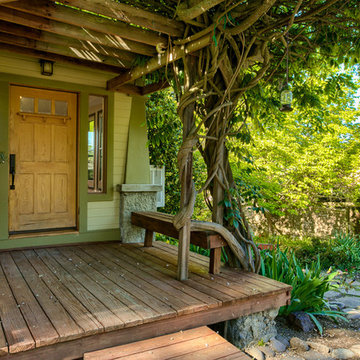
Cette photo montre une petite porte d'entrée craftsman avec un mur vert, parquet foncé, une porte simple, une porte en bois clair et un sol marron.
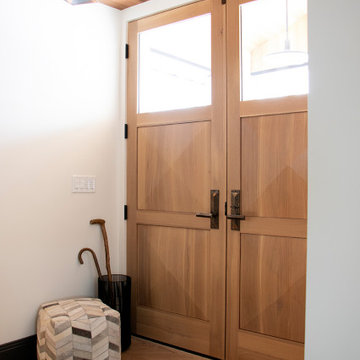
Réalisation d'un petit hall d'entrée minimaliste avec un mur blanc, un sol en marbre, une porte double, une porte en bois clair et un sol blanc.
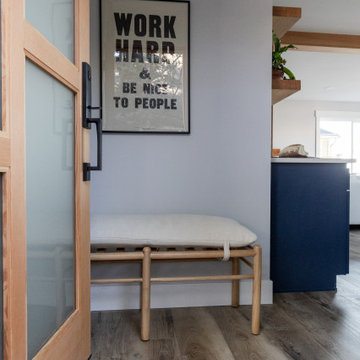
Idée de décoration pour une petite porte d'entrée design avec un mur gris, sol en stratifié, une porte simple, une porte en bois clair et un sol blanc.
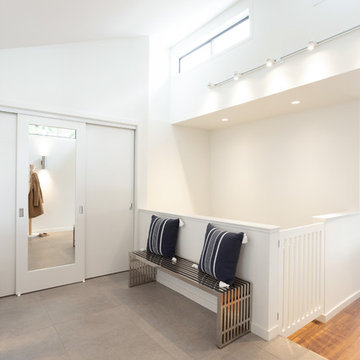
Clay Construction | clayconstruction.ca | 604-560-8727 | Duy Nguyen Photography
Réalisation d'une petite porte d'entrée design avec un mur blanc, un sol en carrelage de céramique, une porte simple, une porte en bois clair et un sol gris.
Réalisation d'une petite porte d'entrée design avec un mur blanc, un sol en carrelage de céramique, une porte simple, une porte en bois clair et un sol gris.
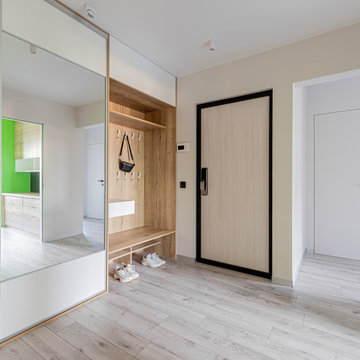
Cette photo montre une petite porte d'entrée tendance avec un mur gris, sol en stratifié, une porte simple, une porte en bois clair et un sol gris.
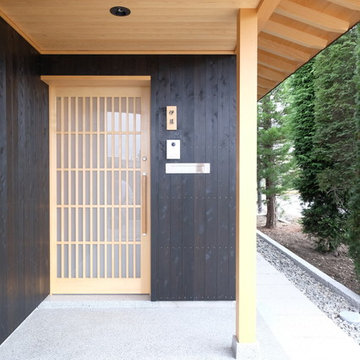
株式会社 五条建設
Idées déco pour une petite porte d'entrée asiatique avec un mur noir, sol en granite, une porte en bois clair, une porte coulissante et un sol gris.
Idées déco pour une petite porte d'entrée asiatique avec un mur noir, sol en granite, une porte en bois clair, une porte coulissante et un sol gris.
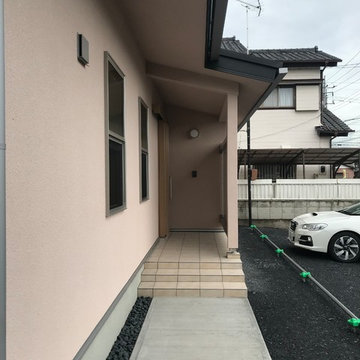
前面道路から、玄関まではコンクリート刷毛引き仕上げ。
Cette image montre une petite entrée avec un mur beige, un sol en carrelage de porcelaine, une porte coulissante, une porte en bois clair et un sol beige.
Cette image montre une petite entrée avec un mur beige, un sol en carrelage de porcelaine, une porte coulissante, une porte en bois clair et un sol beige.
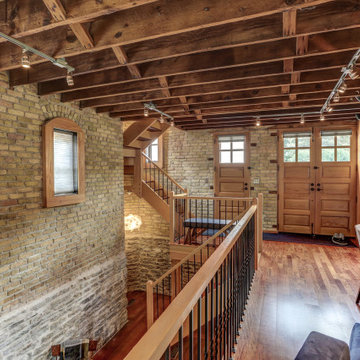
Idée de décoration pour une petite entrée chalet avec un mur marron, un sol en bois brun, une porte double, une porte en bois clair, un sol marron et un couloir.
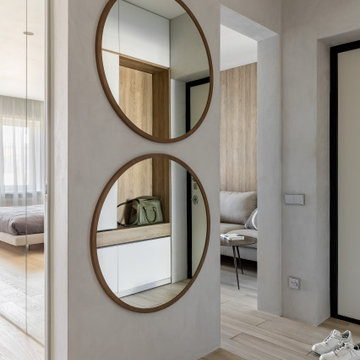
Cette image montre une petite entrée design avec un couloir, un mur gris, un sol en carrelage de céramique, une porte simple, une porte en bois clair, un sol beige et différents habillages de murs.
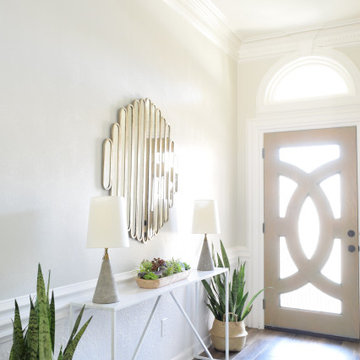
DuLany Design Entryway interior design.
Idées déco pour une petite porte d'entrée classique avec un mur gris, un sol en carrelage de porcelaine, une porte simple, une porte en bois clair et un sol marron.
Idées déco pour une petite porte d'entrée classique avec un mur gris, un sol en carrelage de porcelaine, une porte simple, une porte en bois clair et un sol marron.
Idées déco de petites entrées avec une porte en bois clair
3