Idées déco de petites entrées avec une porte en bois foncé
Trier par :
Budget
Trier par:Populaires du jour
161 - 180 sur 992 photos
1 sur 3
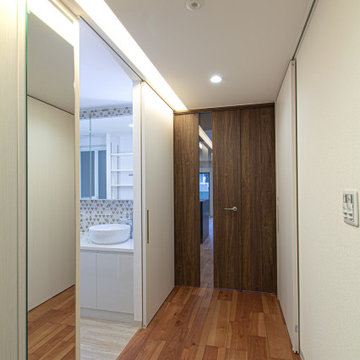
奥行を感じる照明計画として、天井にスリットの間接照明を組み込んで、光のラインをつくり伸ばす時で、奥行きや空間の流れを生み出しました。
ルーバー天井の家・東京都板橋区
Exemple d'une petite entrée montagne avec un couloir, un mur marron, un sol en bois brun, une porte simple, une porte en bois foncé, un sol marron, un plafond en papier peint et du papier peint.
Exemple d'une petite entrée montagne avec un couloir, un mur marron, un sol en bois brun, une porte simple, une porte en bois foncé, un sol marron, un plafond en papier peint et du papier peint.
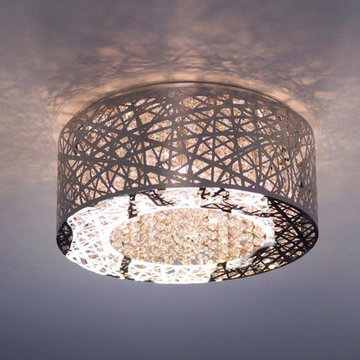
Réalisation d'une petite porte d'entrée chalet avec un mur gris, parquet foncé, une porte pivot, une porte en bois foncé et un sol marron.
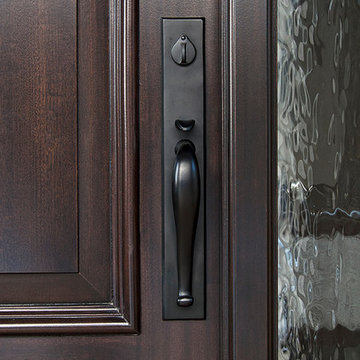
Aménagement d'une petite porte d'entrée méditerranéenne avec un mur beige, une porte simple et une porte en bois foncé.
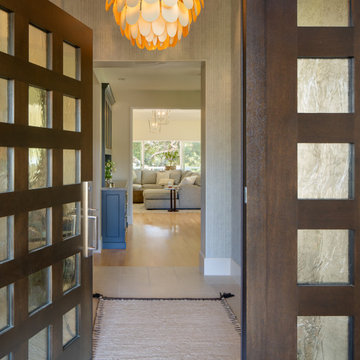
Cette photo montre un petit hall d'entrée chic avec un mur bleu, un sol en calcaire, une porte simple, une porte en bois foncé, un sol gris, un plafond voûté et du papier peint.
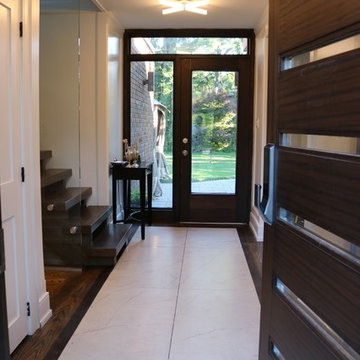
Exemple d'une petite porte d'entrée tendance avec un mur blanc, un sol en marbre, une porte simple, une porte en bois foncé et un sol blanc.
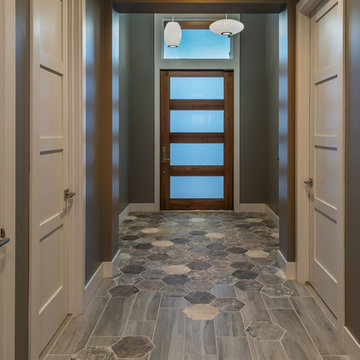
Vance Fox
Aménagement d'une petite porte d'entrée contemporaine avec un mur gris, un sol en carrelage de céramique, une porte simple, une porte en bois foncé et un sol gris.
Aménagement d'une petite porte d'entrée contemporaine avec un mur gris, un sol en carrelage de céramique, une porte simple, une porte en bois foncé et un sol gris.
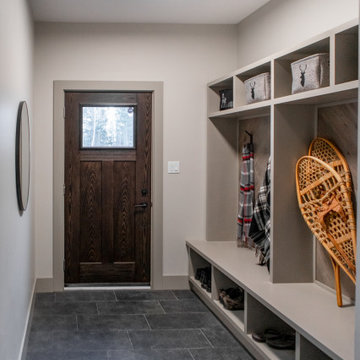
Entering from either the front door or the garage leads you into the mudroom. A custom bench was built with flooring from throughout the home installed on the back panel in a herringbone pattern
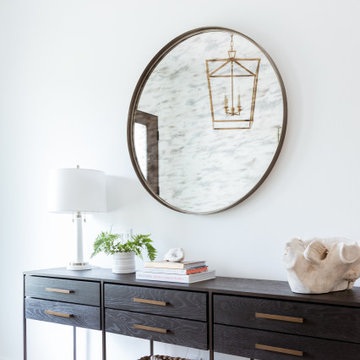
Réalisation d'un petit hall d'entrée tradition avec un mur blanc, un sol en carrelage de céramique, une porte double, une porte en bois foncé et un sol beige.
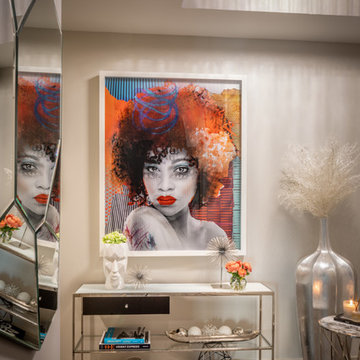
Chuck Williams & John Paul Key
Exemple d'une petite entrée moderne avec un couloir, un mur gris, parquet foncé, une porte simple, une porte en bois foncé et un sol gris.
Exemple d'une petite entrée moderne avec un couloir, un mur gris, parquet foncé, une porte simple, une porte en bois foncé et un sol gris.
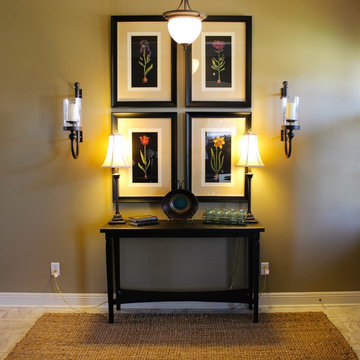
The clients home was a canvas of neutral tones, with warm wood floors and walls. They had furniture that we decided to use and I added accent tables, art, lamps, and rugs. To pull it all together, florals and pops of color in pillows and accessories were used. At the jobs completion, it was a beautiful mix of transitional pieces, with a touch of rustic elements.
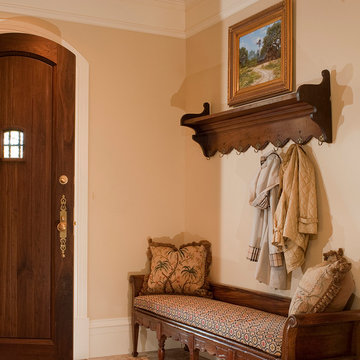
Cette photo montre une petite entrée méditerranéenne avec un vestiaire, un mur beige, parquet foncé, une porte simple et une porte en bois foncé.
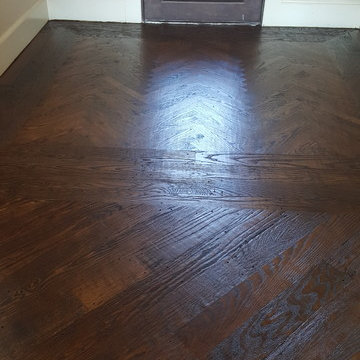
Idée de décoration pour une petite porte d'entrée tradition avec un mur beige, parquet foncé, une porte simple, une porte en bois foncé et un sol marron.
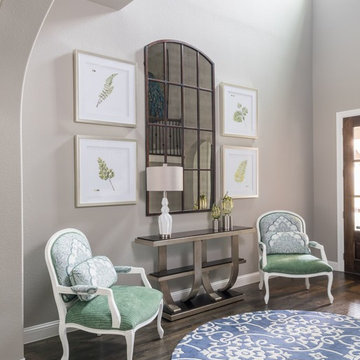
This transitional entry invites guests to stay a while. With the use of jewel tones indigos and emeralds, this fresh-faced room pulls guests into the rest of the home. The large mirror and botanical artwork pull together the seating area consisting of two reupholstered chairs, console, and area rug.
Michael Hunter Photography
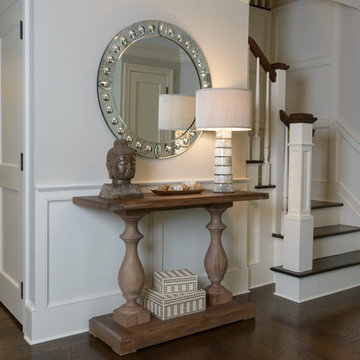
The homeowners had recently gone through a large renovation where they added onto the existing house and upgraded all the finishes when we were hired to design two of their childrens' bedrooms. We went on create the entire dining room and living room designs. We sourced furniture and accessories for the foyer and put the finishing touches on many other rooms throughout the house. In this project, we were lucky to have clients with great taste and an exciting design aesthetic. Interior Design by Rachael Liberman and Photos by Arclight Images
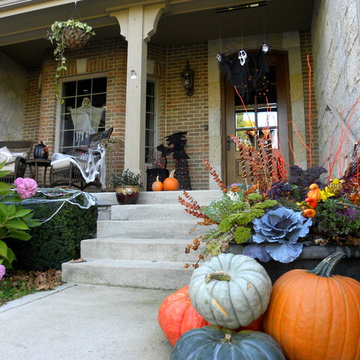
Don't you just love how the Hydrangeas are still pink, but opposite is oranges, blues, greens and PUMPKINS! What a great way to accent your container. Not to mention a bit of Halloween decor on the porch to complete the look.
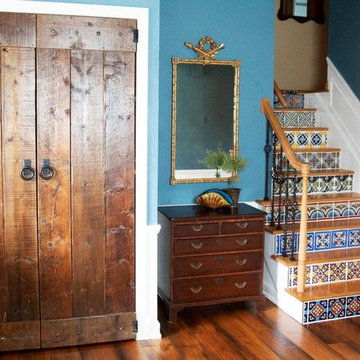
LTB Photography
Cette photo montre un petit hall d'entrée méditerranéen avec un mur bleu, un sol en bois brun, une porte simple et une porte en bois foncé.
Cette photo montre un petit hall d'entrée méditerranéen avec un mur bleu, un sol en bois brun, une porte simple et une porte en bois foncé.
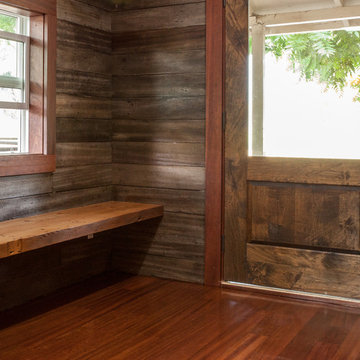
Medium sized entry at front door with a variety of wood components, most reclaimed. Weathered gray wood wall is reclaimed Silvered Dinizia from Anthology Woods, and the floor is the same species re-milled to the smooth dark red wood within. FSC certified.
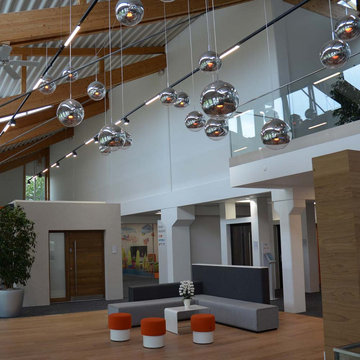
Die s.LUCE Fairy, eine klassische Kugel-Hängeleuchte aus verchromtem Metall mit teilverspiegeltem Glas, die bei eingeschaltetem Leuchtmittel tolle Effekte erzeugt. Der grosse 30cm Glaskörper ist etwas ganz Besonderes. Sehr hochwertige Materialen, einfache Montage und perfekte Verarbeitung zeichnen dieses Designerstück aus.
In die E27 Fassung passen Glühlampen, Energiesparlampen oder unsere speziellen LED-Leuchtmittel, auch mit Farbwechsler.
Der Glaskörper ist mundgeblasen,wodurch kleine Bläschen und Einschlüsse für sich ein charakteristisches Merkmal der Leuchte sind.
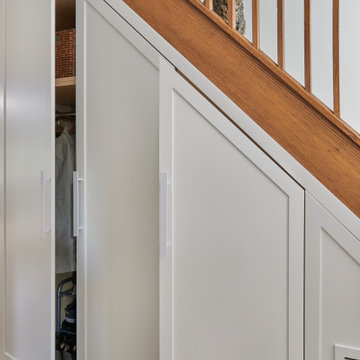
This staircase is situated in front of the entry door and acts as part of the foyer/hallway space. Space underneath a staircase doesn't have to be considered wasted space. With proper planing and a great carpenter, what was once awkward unusable space has become organized functional storage for outdoor clothing, shoes and outerwear accessories.
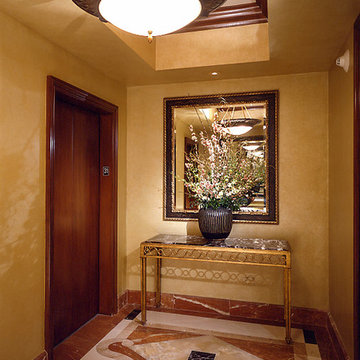
The views are breathtaking high above the Las Vegas Strip in Turnberry Place, a luxury high-rise condominium community. While designing this corporate residence, DLD was given carte blanche in commissioning the original artwork that is featured throughout the condominium. "Design in this apartment had to be done in a way that offered a sense of drama, as well as comfort to the masses - livable sophistication."
Erhard Pfeiffer Photography
Idées déco de petites entrées avec une porte en bois foncé
9