Idées déco de petites entrées en bois
Trier par :
Budget
Trier par:Populaires du jour
161 - 180 sur 185 photos
1 sur 3

Greet your guests with a splash of unique charm in the entryway. A repurposed boat bench offers not just seating but a touch of whimsy, a nod to lakefront leisure. Above, three antique rowboat paddles are mounted on the wall, painted in soft green, seamlessly tying in with the room's palette. Below, a pastel antique rug softens the space, providing both color and warmth. This entryway is more than just a passageway—it's a welcome into a home where every piece tells a story.
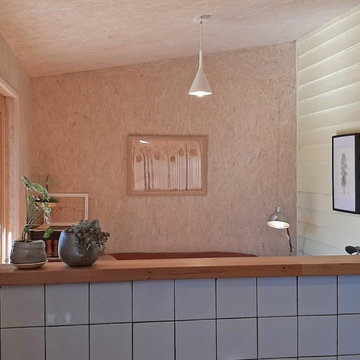
White tiles in kitchen splashback, looking into sun room porch with OSB wall and ceiling lining. Painted weatherboards. Hardwood upstand counter with waterfall edge.
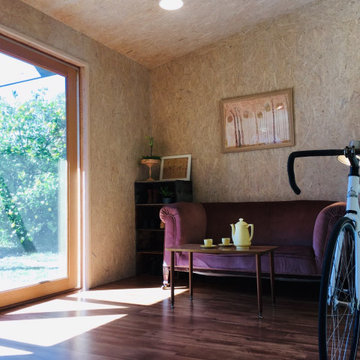
Sun room renovation with OSB wall and ceiling lining, whitewashed. Double-stud walls with double the thickness of insulation. Timber-framed double-glazed sliding door.

Beautiful Ski Locker Room featuring over 500 skis from the 1950's & 1960's and lockers named after the iconic ski trails of Park City.
Custom windows, doors, and hardware designed and furnished by Thermally Broken Steel USA.
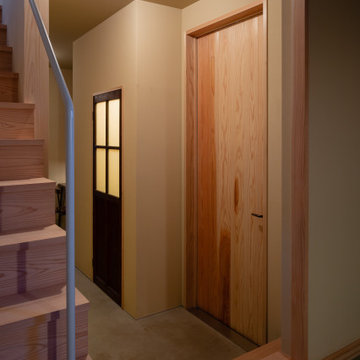
荒磨きの焼杉を張り巡らせた2.73m×11.22mの細長い箱状の住宅です。
妻の実家近くの良好な住環境の中に土地を見つけ、狭いながらもそこに住む覚悟をもって設計の依頼をされました。
建主は大手メーカーのプロダクトデザイナー。要望のイメージ(立原道造のヒヤシンスハウスや茨木のり子の家)とはっきりとした好み(モダンデザインと素材感など)がありました。
敷地は細長く、建物の間口は一間半しか取れず、そこに廊下をとると人が寝られる居室が取れません。その状況でいかに個と家族の居場所をつくるかを検討しました。また、空間やプライバシーなどに大小、高低、明暗など多様なシーンを与え、筒状の空間が単調にならないことを心がけています。
耐力壁の配置を左右に振り分け、緩やかに各階の空間を三等分し、中央のスペースを1階は居間、2階は板の間とし、落ち着いた留まれるスペースとしました。そこから見えるスペースでは袖壁に隠れた位置に開口を配置し、光の入り具合を調整し、性格の違うスペースを目論んでいます。
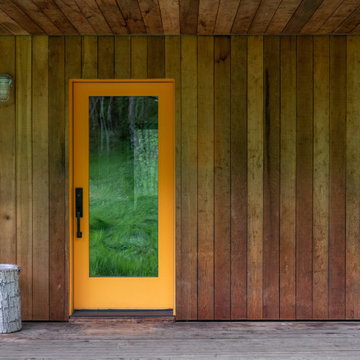
Cette photo montre une petite porte d'entrée montagne en bois avec une porte simple, une porte orange, un sol gris et un plafond en bois.
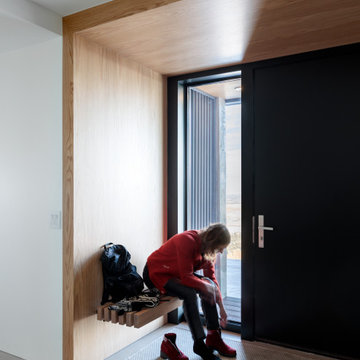
Simple entry with built-in bench and wood veneer.
Idées déco pour une petite porte d'entrée moderne en bois avec sol en béton ciré et une porte simple.
Idées déco pour une petite porte d'entrée moderne en bois avec sol en béton ciré et une porte simple.
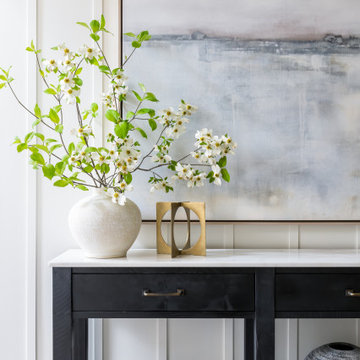
Cette image montre un petit hall d'entrée traditionnel en bois avec un mur blanc, un sol en bois brun, une porte simple et une porte noire.
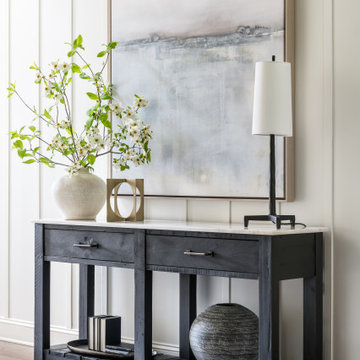
Idée de décoration pour un petit hall d'entrée tradition en bois avec un mur blanc, un sol en bois brun, une porte simple, une porte noire et un sol marron.
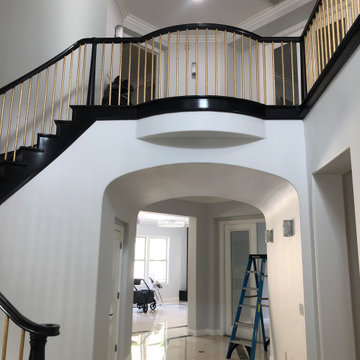
This Entryway Table Will Be a decorative space that is mainly used to put down keys or other small items. Table with tray at bottom. Console Table
Aménagement d'une petite entrée moderne en bois avec un couloir, un mur blanc, un sol en carrelage de porcelaine, une porte simple, une porte marron, un sol beige et un plafond en bois.
Aménagement d'une petite entrée moderne en bois avec un couloir, un mur blanc, un sol en carrelage de porcelaine, une porte simple, une porte marron, un sol beige et un plafond en bois.
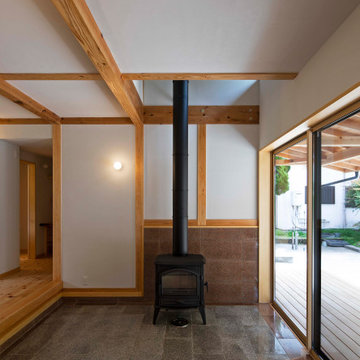
玄関土間には薪ストーブが置かれ、寒い時のメイン暖房です。床や壁への蓄熱と吹き抜けから2階への暖気の移動とダクトファンによる2階から床下への暖気移動による床下蓄熱などで、均一な熱環境を行えるようにしています。
Idée de décoration pour une petite entrée tradition en bois avec un couloir, un mur blanc, sol en granite, une porte coulissante, une porte en bois clair, un sol gris et poutres apparentes.
Idée de décoration pour une petite entrée tradition en bois avec un couloir, un mur blanc, sol en granite, une porte coulissante, une porte en bois clair, un sol gris et poutres apparentes.
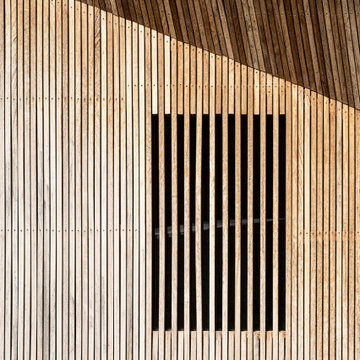
Iroko rainscreen battens form an intricate cloak that protects the building fabric. Here the batten spacing is disrupted to reveal a window behind.
Cette photo montre une petite entrée tendance en bois avec un mur marron, une porte simple, une porte en bois brun et un plafond en lambris de bois.
Cette photo montre une petite entrée tendance en bois avec un mur marron, une porte simple, une porte en bois brun et un plafond en lambris de bois.
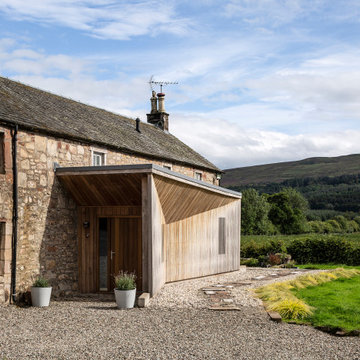
A striking new porch forms a welcoming entrance sequence with practical storage space for coats and boots.
Exemple d'une petite entrée tendance en bois avec un mur marron, une porte simple, une porte en bois brun et un plafond en lambris de bois.
Exemple d'une petite entrée tendance en bois avec un mur marron, une porte simple, une porte en bois brun et un plafond en lambris de bois.

Une entrée optimisée avec des rangements haut pour ne pas encombrer l'espace. Un carrelage geométrique qui apporte de la profondeur, et des touches de noir pour l'élégance. Une assise avec des patères, et un grand liroir qui agrandit l'espace.
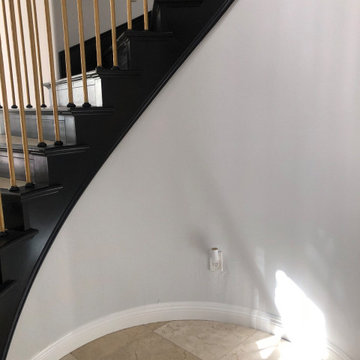
This Entryway Table Will Be a decorative space that is mainly used to put down keys or other small items. Table with tray at bottom. Console Table
Exemple d'une petite entrée moderne en bois avec un couloir, un mur blanc, un sol en carrelage de porcelaine, une porte simple, une porte marron, un sol beige et un plafond en bois.
Exemple d'une petite entrée moderne en bois avec un couloir, un mur blanc, un sol en carrelage de porcelaine, une porte simple, une porte marron, un sol beige et un plafond en bois.
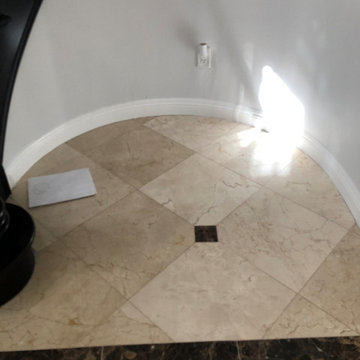
This Entryway Table Will Be a decorative space that is mainly used to put down keys or other small items. Table with tray at bottom. Console Table
Exemple d'une petite entrée moderne en bois avec un couloir, un mur blanc, un sol en carrelage de porcelaine, une porte simple, une porte marron, un sol beige et un plafond en bois.
Exemple d'une petite entrée moderne en bois avec un couloir, un mur blanc, un sol en carrelage de porcelaine, une porte simple, une porte marron, un sol beige et un plafond en bois.
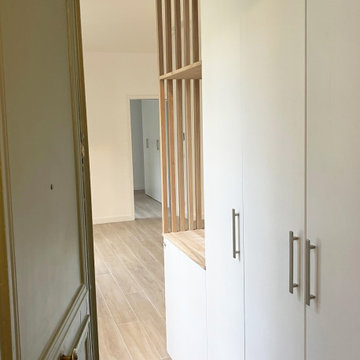
Cette photo montre un petit hall d'entrée en bois avec un mur blanc, parquet clair et un sol beige.
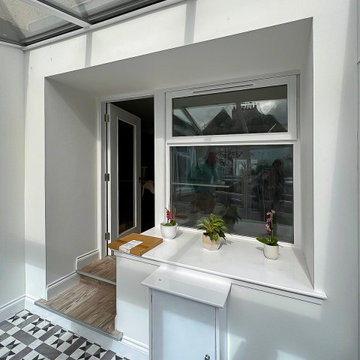
Inspiration pour une petite porte d'entrée design en bois avec un mur beige, sol en stratifié, une porte simple et une porte noire.
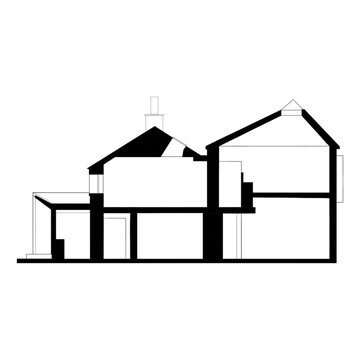
The new porch addition can be seen to the left, with the original extension located to the right. The existing 18 / 19th century cottage occupies the central space.
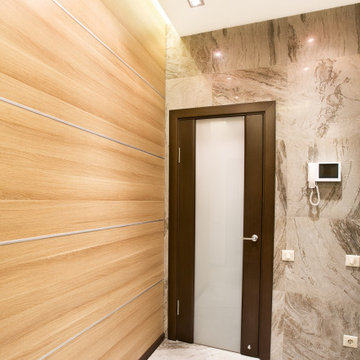
Inspiration pour une petite entrée design en bois avec un vestiaire, un mur gris, un sol en carrelage de céramique, une porte simple, une porte violette et un sol gris.
Idées déco de petites entrées en bois
9