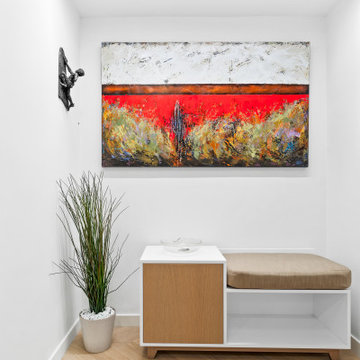Idées déco de petites entrées rétro
Trier par :
Budget
Trier par:Populaires du jour
101 - 120 sur 379 photos
1 sur 3
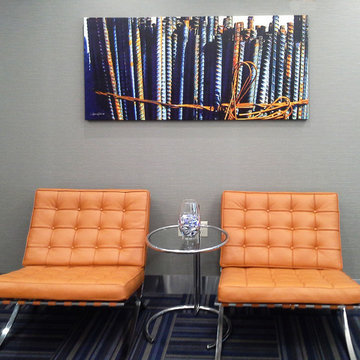
Sommer Wood
Idées déco pour une petite entrée rétro avec un mur gris et une porte en bois foncé.
Idées déco pour une petite entrée rétro avec un mur gris et une porte en bois foncé.
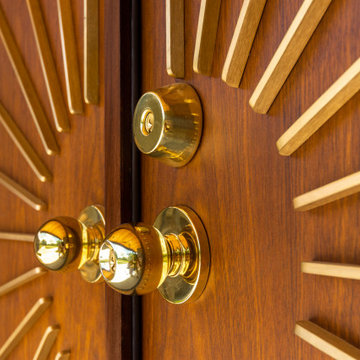
Midcentury Modern inspired new build home. Color, texture, pattern, interesting roof lines, wood, light!
Inspiration pour une petite entrée vintage avec un vestiaire, un mur blanc, parquet clair, une porte double, une porte en bois foncé et un sol marron.
Inspiration pour une petite entrée vintage avec un vestiaire, un mur blanc, parquet clair, une porte double, une porte en bois foncé et un sol marron.
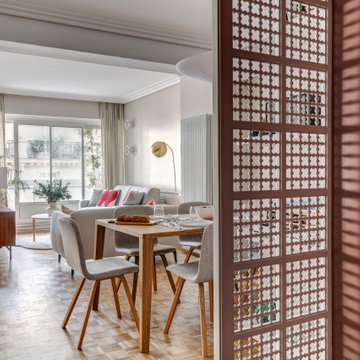
Exemple d'un petit vestibule rétro avec parquet clair et une porte simple.
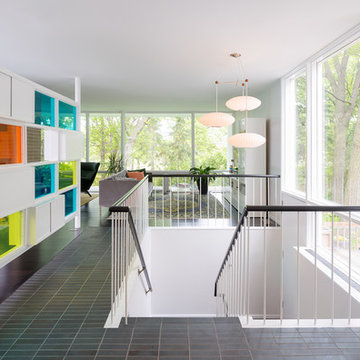
MID CENTURY REMODEL OF A LANDMARK RALPH RAPSON HOME IN FALCON HEIGHTS
Réalisation d'un petit hall d'entrée vintage avec un mur blanc, une porte simple et une porte blanche.
Réalisation d'un petit hall d'entrée vintage avec un mur blanc, une porte simple et une porte blanche.
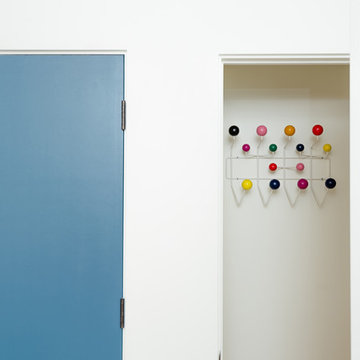
An Eames Hang-It-All adds a sense of playfulness and a surprising colorful storage solution at the new coats closet.
Réalisation d'une petite porte d'entrée vintage avec un mur blanc, un sol en bois brun, une porte simple et une porte bleue.
Réalisation d'une petite porte d'entrée vintage avec un mur blanc, un sol en bois brun, une porte simple et une porte bleue.
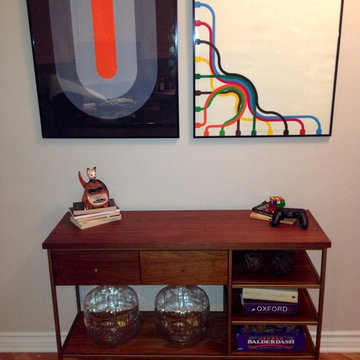
Kristen Collins
Aménagement d'une petite entrée rétro avec un couloir, un mur beige, parquet clair et une porte simple.
Aménagement d'une petite entrée rétro avec un couloir, un mur beige, parquet clair et une porte simple.
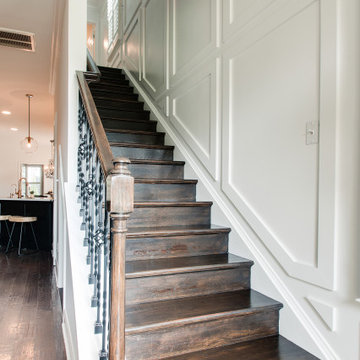
Another view. Close up of this beautiful wainscoting craftsmanship.
Idées déco pour un petit hall d'entrée rétro avec un mur blanc, une porte simple, un sol marron et boiseries.
Idées déco pour un petit hall d'entrée rétro avec un mur blanc, une porte simple, un sol marron et boiseries.
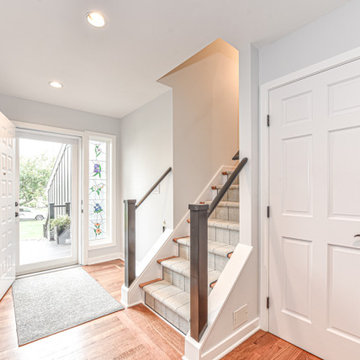
We took down the walls encasing this stair case so that it felt and looked more open , added a beautiful midcentury modern rail and runner
Réalisation d'une petite porte d'entrée vintage avec un mur gris, un sol en bois brun, une porte simple et une porte blanche.
Réalisation d'une petite porte d'entrée vintage avec un mur gris, un sol en bois brun, une porte simple et une porte blanche.
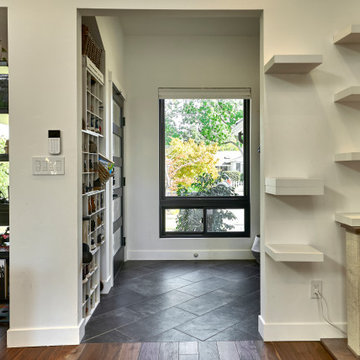
We wish we could say this was a birds eye view of the cat's climbing shelves.... In the background is the entry with its copious shoe storage.
Cette image montre un petit hall d'entrée vintage avec un mur blanc, un sol en carrelage de porcelaine, une porte simple, une porte noire et un sol gris.
Cette image montre un petit hall d'entrée vintage avec un mur blanc, un sol en carrelage de porcelaine, une porte simple, une porte noire et un sol gris.
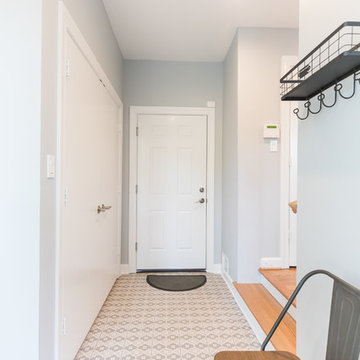
FineCraft Contractors, Inc.
Inspiration pour une petite entrée vintage avec un vestiaire, un mur bleu, un sol en carrelage de porcelaine, une porte simple, une porte en verre et un sol multicolore.
Inspiration pour une petite entrée vintage avec un vestiaire, un mur bleu, un sol en carrelage de porcelaine, une porte simple, une porte en verre et un sol multicolore.
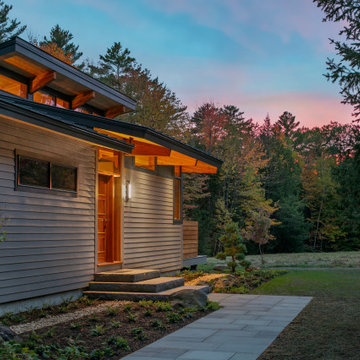
With a grand total of 1,247 square feet of living space, the Lincoln Deck House was designed to efficiently utilize every bit of its floor plan. This home features two bedrooms, two bathrooms, a two-car detached garage and boasts an impressive great room, whose soaring ceilings and walls of glass welcome the outside in to make the space feel one with nature.
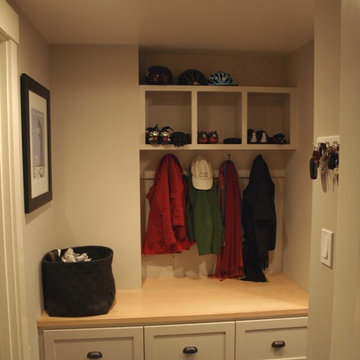
Cette photo montre une petite entrée rétro avec un vestiaire, un mur beige et un sol en ardoise.
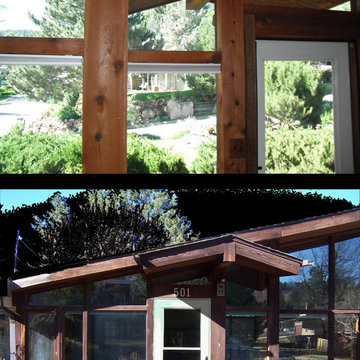
The "Before" pictures. Please see other photos to witness the magical transformation that resulted in landing page placement on Dwell.com. Full Story: http://www.dwell.com/house-tours/slideshow/glass-awning#1
Daniel O'Connor Photography
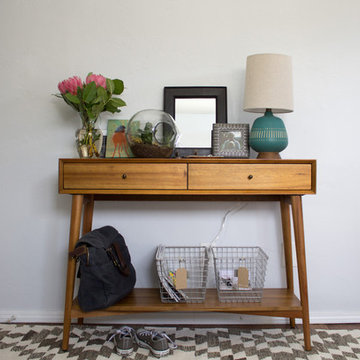
A bright and cheery home in North Park.
This homeowner was all about color & prints. Most of her furniture was existing, so it was mostly about pulling everything together and styling it. We began by selecting a white wall color that would accentuate the light provided by the living room's clerestory windows. An awkward angled wall was made into a feature gallery wall. Draperies with a bright, mid-century modern print were added to give the space some flair.
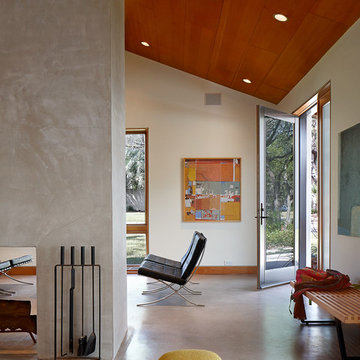
Dror Baldinger Photography
Idée de décoration pour un petit hall d'entrée vintage avec sol en béton ciré, une porte simple, une porte en bois clair et un mur blanc.
Idée de décoration pour un petit hall d'entrée vintage avec sol en béton ciré, une porte simple, une porte en bois clair et un mur blanc.
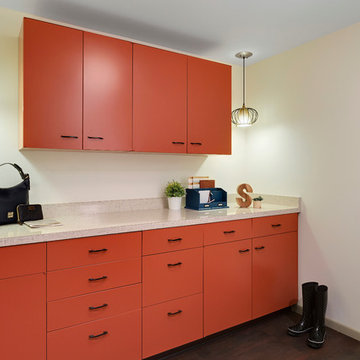
This room was previously a space left unfinished by the original homeowners. We finished off the framing and sheetrock to create a nook for the clients to use as they enter the home from their Garage.
We used a portion of the original upper cabinets from the Kitchen for the garage entry room, as well as a blend of the additional steel cabinets sourced from another Kitchen out of state. We arranged them just so, and with two filler strips the lower cabinets became a perfect fit. The pendants were originally flush mount fixtures in the upper hallway and we had them restrung so that they could hang on either side of the upper cabinets. The flooring was also replaced with LVT and it transitions into the amazing original Terrazzo in the hallway.
Spacecrafting Photgraphy
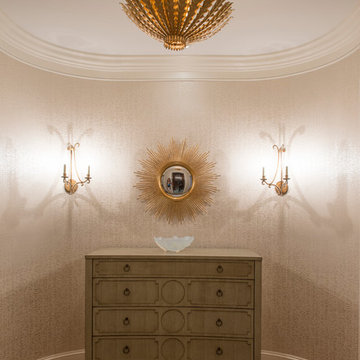
Idée de décoration pour un petit hall d'entrée vintage avec un mur beige et tomettes au sol.
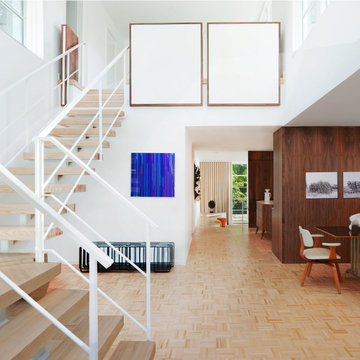
Designed in 1970 for an art collector, the existing referenced 70’s architectural principles. With its cadence of ‘70’s brick masses punctuated by a garage and a 4-foot-deep entrance recess. This recess, however, didn’t convey to the interior, which was occupied by disjointed service spaces. To solve, service spaces are moved and reorganized in open void in the garage. (See plan) This also organized the home: Service & utility on the left, reception central, and communal living spaces on the right.
To maintain clarity of the simple one-story 70’s composition, the second story add is recessive. A flex-studio/extra bedroom and office are designed ensuite creating a slender form and orienting them front to back and setting it back allows the add recede. Curves create a definite departure from the 70s home and by detailing it to "hover like a thought" above the first-floor roof and mentally removable sympathetic add.Existing unrelenting interior walls and a windowless entry, although ideal for fine art was unconducive for the young family of three. Added glass at the front recess welcomes light view and the removal of interior walls not only liberate rooms to communicate with each other but also reinform the cleared central entry space as a hub.
Even though the renovation reinforms its relationship with art, the joy and appreciation of art was not dismissed. A metal sculpture lost in the corner of the south side yard bumps the sculpture at the front entrance to the kitchen terrace over an added pedestal. (See plans) Since the roof couldn’t be railed without compromising the one-story '70s composition, the sculpture garden remains physically inaccessible however mirrors flanking the chimney allow the sculptures to be appreciated in three dimensions. The mirrors also afford privacy from the adjacent Tudor's large master bedroom addition 16-feet away.
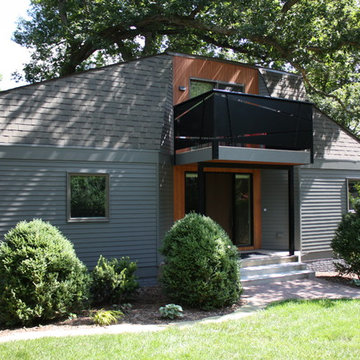
Front entry
Cette image montre une petite porte d'entrée vintage avec un mur vert, sol en béton ciré, une porte simple, une porte en bois brun et un sol gris.
Cette image montre une petite porte d'entrée vintage avec un mur vert, sol en béton ciré, une porte simple, une porte en bois brun et un sol gris.
Idées déco de petites entrées rétro
6
