Idées déco de petites entrées rétro
Trier par :
Budget
Trier par:Populaires du jour
141 - 160 sur 379 photos
1 sur 3
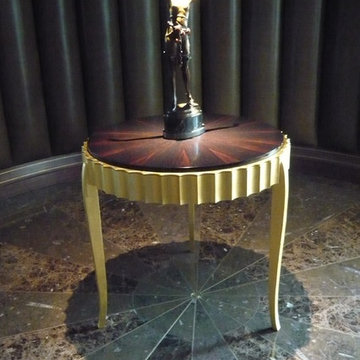
Macassar ebony top with fluted base and tapered legs.
Exemple d'un petit hall d'entrée rétro avec un mur marron et un sol en marbre.
Exemple d'un petit hall d'entrée rétro avec un mur marron et un sol en marbre.
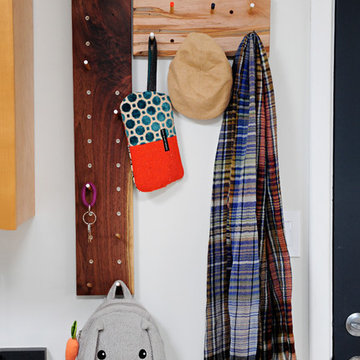
Our poster project for The Three P's, this small midcentury home south of campus has great bones but lacked vibrancy - a je ne sais quoi that the clients were searching to savoir once and for all. SYI worked with them to nail down a design direction and furniture plan, and they decided to invest in the big-impact items first: built-ins and lighting and a fresh paint job that included a beautiful deep blue-green line around the windows. The vintage rug was an Etsy score at an awesome price, but only after the client spent months scouring options and sources online that matched the vision and dimensions of the plan. A good year later, the West Elm sofa went on sale, so the client took advantage; some time after that, they painted the kitchen, created the drop zone / bench area, and rounded out the room with occasional tables and accessories. Their lesson: in patience, and details, there is beauty.
Photography by Gina Rogers Photography

Pour une entrée avec style, un bleu foncé a été choisi pour faire une "boite".
Cette image montre une petite porte d'entrée vintage avec un mur bleu, un sol en carrelage de céramique, une porte simple, une porte en bois clair, un sol gris, un plafond en papier peint et du papier peint.
Cette image montre une petite porte d'entrée vintage avec un mur bleu, un sol en carrelage de céramique, une porte simple, une porte en bois clair, un sol gris, un plafond en papier peint et du papier peint.
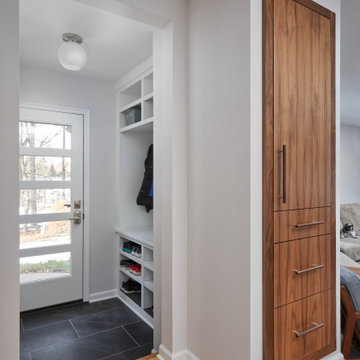
Cette photo montre un petit hall d'entrée rétro avec un mur blanc, une porte simple et une porte blanche.
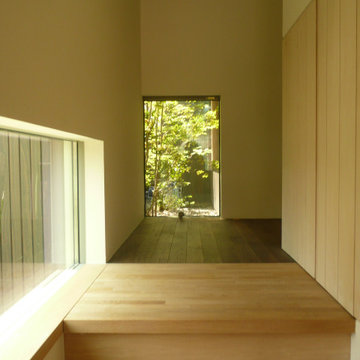
計画地は東西に細長く、西に行くほど狭まった変形敷地である。周囲は家が近接し、西側には高架の陸橋が見える決して恵まれた環境ではないが、道路を隔てた東側にはお社の森が迫り、昔ながらの地域のつながりも感じられる場所である。施主はこの場所に、今まで共に過ごしてきた愛着のある家具や調度類とともに、こじんまりと心静かに過ごすことができる住まいを望んだ。
多様な周辺環境要素の中で、将来的な環境の変化にもゆるがない寡黙な佇まいと、小さいながらも適度な光に包まれ、変形の敷地形状を受け入れる鷹揚な居場所としてのすまいを目指すこととなった。
敷地に沿った平面形状としながらも、南北境界線沿いに、互い違いに植栽スペースを設け、居住空間が緑の光に囲まれる構成とした。
屋根形状は敷地の幅が広くなるほど高くなる東西長手方向に勾配を付けた切妻屋根であり、もっとも敷地の幅が広くなるところが棟となる断面形状としている。棟を境に東西に床をスキップさせ、薪ストーブのある半地下空間をつくることで、建物高さを抑え、周囲の家並みと調和を図ると同時に、明るく天井の高いダイニングと対照的な、炎がゆらぎ、ほの暗く懐に抱かれるような場所(イングルヌック)をつくることができた。
この切妻屋根の本屋に付属するように、隣家が近接する南側の玄関・水回り部分は下屋として小さな片流れ屋根を設け、隣家に対する圧迫感をさらに和らげる形とした。この二つの屋根は東の端で上下に重なり合い、人をこの住まいへと導くアプローチ空間をつくりだしている。
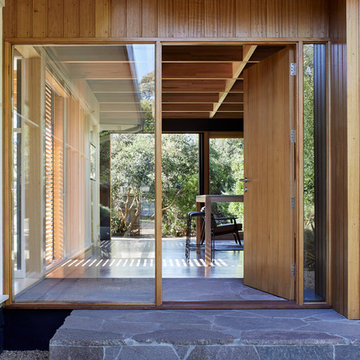
Located in Rye on the Mornington Peninsula this addition helps to create a family home from the original 1960’s weekender. Although in good condition the late modernist home lacked the living spaces and good connections to the garden that the family required.
The owners were very keen to honour and respect the original dwelling. Minimising change where possible especially to the finely crafted timber ceiling and dress timber windows typical of the period.
The addition is located on a corner of the original house, east facing windows to the existing living spaces become west facing glazing to the additions. A new entry is located at the junction of old and new creating direct access from front to back.
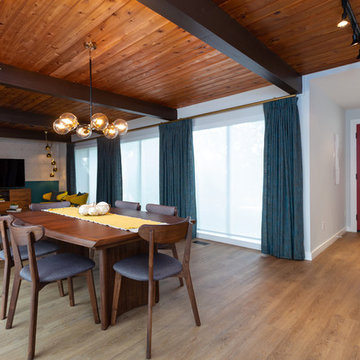
My House Design/Build Team | www.myhousedesignbuild.com | 604-694-6873 | Duy Nguyen Photography -------------------------------------------------------
Right from the beginning it was evident that this Coquitlam Renovation was unique. It’s first impression was memorable as immediately after entering the front door, just past the dining table, there was a tree growing in the middle of home! Upon further inspection of the space it became apparent that this home had undergone several alterations during its lifetime... Additional details like the geometric wall paper in the foyer, the vintage light fixture in the living room, and the bold drapery help to tie everything together to create a cohesive mid-century modern feel throughout the entire home.
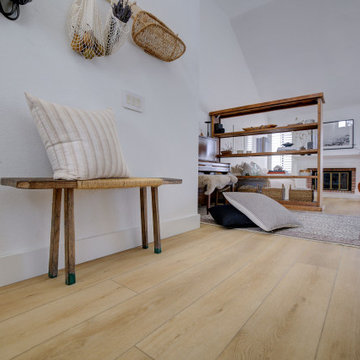
A classic select grade natural oak. Timeless and versatile. With the Modin Collection, we have raised the bar on luxury vinyl plank. The result is a new standard in resilient flooring. Modin offers true embossed in register texture, a low sheen level, a rigid SPC core, an industry-leading wear layer, and so much more.
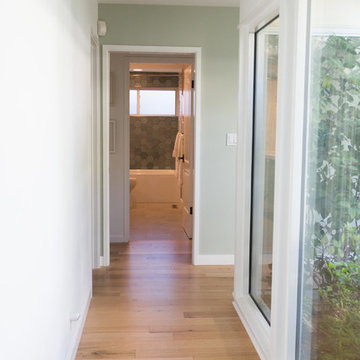
Kim Serveau
Idées déco pour un petit hall d'entrée rétro avec un mur vert, parquet clair, une porte double et une porte blanche.
Idées déco pour un petit hall d'entrée rétro avec un mur vert, parquet clair, une porte double et une porte blanche.
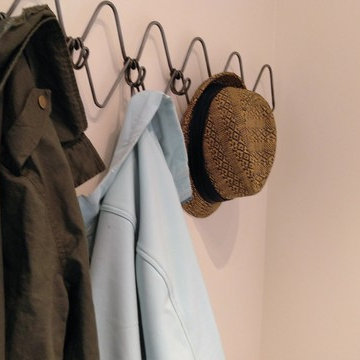
Carrie Case Designs
Aménagement d'une petite porte d'entrée rétro avec un mur blanc, sol en béton ciré, une porte simple et une porte bleue.
Aménagement d'une petite porte d'entrée rétro avec un mur blanc, sol en béton ciré, une porte simple et une porte bleue.
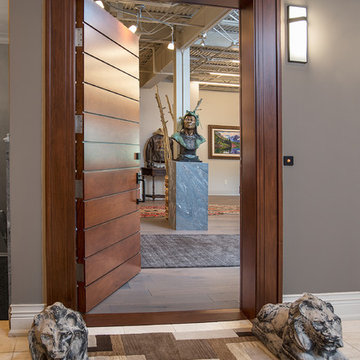
Idées déco pour une petite porte d'entrée rétro avec un mur marron, une porte simple et une porte en bois brun.
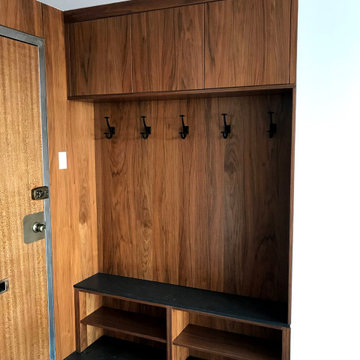
Inspiration pour un petit hall d'entrée vintage avec un mur blanc, sol en béton ciré, une porte simple, une porte en bois brun et un sol noir.
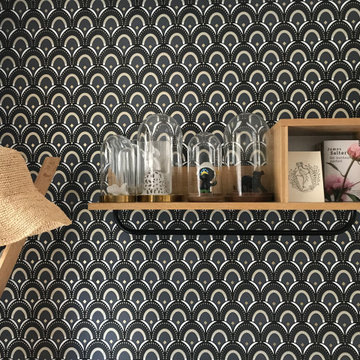
Cette image montre un petit hall d'entrée vintage avec un mur noir, un sol en linoléum, un sol noir et du papier peint.
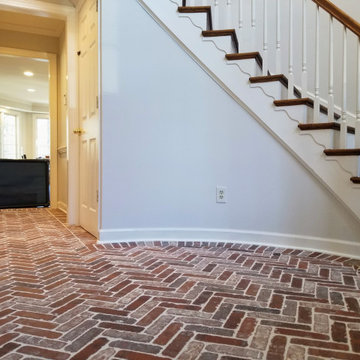
Old mill thin brick tiles installation in the entry.
Idée de décoration pour une petite porte d'entrée vintage avec un mur blanc, un sol en brique et une porte simple.
Idée de décoration pour une petite porte d'entrée vintage avec un mur blanc, un sol en brique et une porte simple.
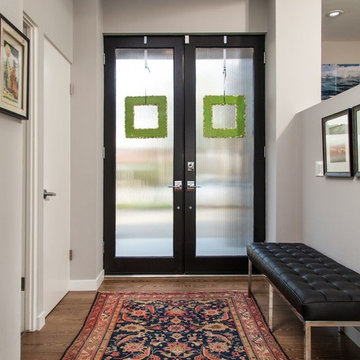
Jon Encarnacion-photographer
Idées déco pour une petite entrée rétro avec une porte double, une porte en verre, un mur gris et un sol en bois brun.
Idées déco pour une petite entrée rétro avec une porte double, une porte en verre, un mur gris et un sol en bois brun.
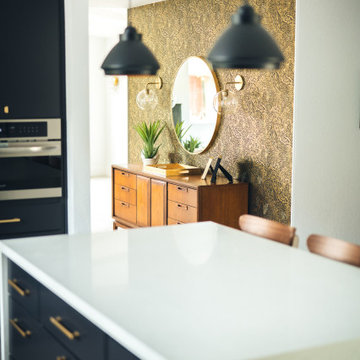
beautiful wallpapered entry on the other side of kitchen
Exemple d'un petit hall d'entrée rétro avec mur métallisé, un sol en carrelage de porcelaine, une porte simple, une porte noire, un sol gris et du papier peint.
Exemple d'un petit hall d'entrée rétro avec mur métallisé, un sol en carrelage de porcelaine, une porte simple, une porte noire, un sol gris et du papier peint.
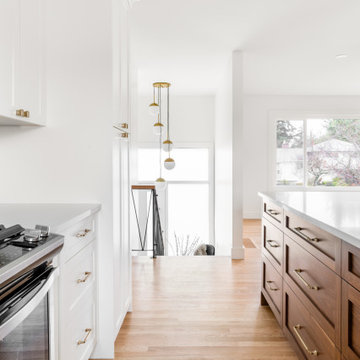
Cette photo montre une petite porte d'entrée rétro avec un mur blanc, un sol en terrazzo, une porte simple, une porte blanche et un sol blanc.
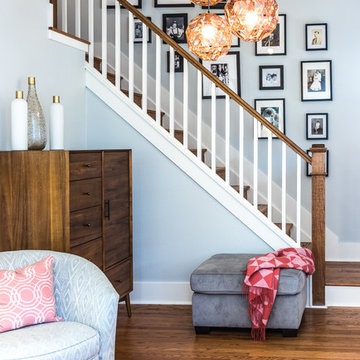
Pendant lighting. Pendant Chandelier. Cooper pink lights.
Idée de décoration pour un petit hall d'entrée vintage avec un mur gris, un sol en bois brun, une porte simple, une porte blanche et un sol multicolore.
Idée de décoration pour un petit hall d'entrée vintage avec un mur gris, un sol en bois brun, une porte simple, une porte blanche et un sol multicolore.
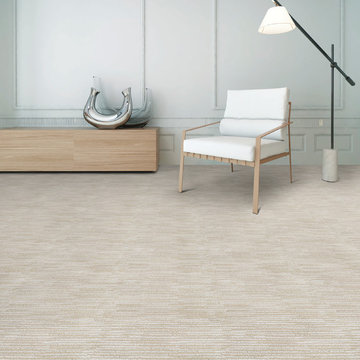
Cette image montre une petite entrée vintage avec un mur bleu et moquette.

Kim Serveau
Réalisation d'un petit hall d'entrée vintage avec un mur vert, parquet clair, une porte double et une porte blanche.
Réalisation d'un petit hall d'entrée vintage avec un mur vert, parquet clair, une porte double et une porte blanche.
Idées déco de petites entrées rétro
8