Idées déco de petites façades de maisons à un étage
Trier par :
Budget
Trier par:Populaires du jour
121 - 140 sur 8 356 photos
1 sur 3

this 1920s carriage house was substantially rebuilt and linked to the main residence via new garden gate and private courtyard. Care was taken in matching brick and stucco detailing.

This 1,000 square foot backyard residence was designed to comply with the requirements of Seattle’s Detached Accessory Dwelling Unit (DADU) program, and can be permitted on most residential properties as a secondary residence, office or rental unit. The overall form is reminiscent of a traditional gable roofed house allowing the DADU to fit in well in suburban neighborhoods, while the specific design, material expression and openness are decidedly more modern.
Designed with flexibility in mind, a lofted space upstairs overlooks the double height main living space below and both have ample access to natural daylight and views provided by the large glazed wall and skylights above. The main living space enjoys an open kitchen, and a large linear gas fireplace and opens onto a private patio/ entry area with large double sliding patio doors. The standing seam corten steel roofing and siding as well as the brick chimney were selected for maximum durability and for their natural beauty and low-maintenance characteristics. The gabled roof comes pre-wired for photovoltaic panels, giving the option to make this DADU net-zero.

A simple iconic design that both meets Passive House requirements and provides a visually striking home for a young family. This house is an example of design and sustainability on a smaller scale.
The connection with the outdoor space is central to the design and integrated into the substantial wraparound structure that extends from the front to the back. The extensions provide shelter and invites flow into the backyard.
Emphasis is on the family spaces within the home. The combined kitchen, living and dining area is a welcoming space featuring cathedral ceilings and an abundance of light.

Exterior Elevation of the restored 1930's small fishing cabin.
Photo by Jason Letham
Réalisation d'une petite façade de maison marron chalet en bois à un étage avec un toit à deux pans et un toit en shingle.
Réalisation d'une petite façade de maison marron chalet en bois à un étage avec un toit à deux pans et un toit en shingle.
![[Out] Building](https://st.hzcdn.com/fimgs/pictures/exteriors/out-building-from-in-form-llc-img~369148ed0de93242_2178-1-082b54f-w360-h360-b0-p0.jpg)
Exemple d'une petite façade de maison noire en bois à un étage avec un toit en appentis et un toit en métal.
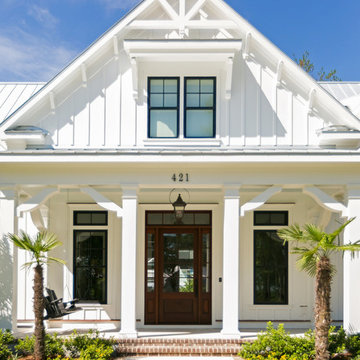
Idée de décoration pour une petite façade de maison blanche en panneau de béton fibré à un étage avec un toit à deux pans et un toit en métal.
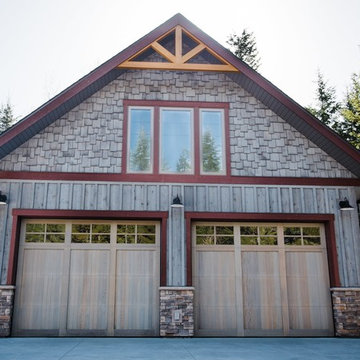
Diane and Blaine wanted a recreational property in the mountains where they could enjoy their time together, and also share a getaway with ample space for their three adult children.
They decided that in addition to having their own space, children and guests could also enjoy a carriage house and “the bunkhouse” while still cherishing time together. The property lies under the amazing mountains of Golden, BC.
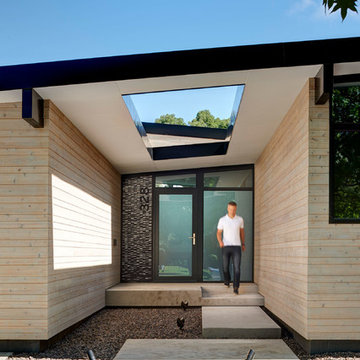
Photo: Cameron Campbell Integrated Studio
Idée de décoration pour une petite façade de maison vintage en bois à un étage.
Idée de décoration pour une petite façade de maison vintage en bois à un étage.
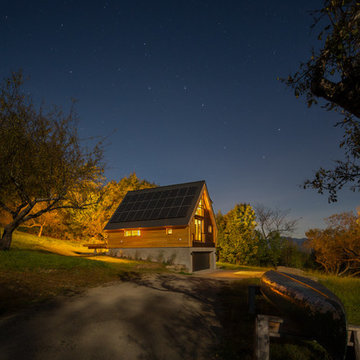
photo by Lael Taylor
Cette image montre une petite façade de maison marron chalet en bois à un étage avec un toit à deux pans et un toit en métal.
Cette image montre une petite façade de maison marron chalet en bois à un étage avec un toit à deux pans et un toit en métal.

Idée de décoration pour une petite façade de maison noire nordique en bois à un étage avec un toit à deux pans et un toit en métal.
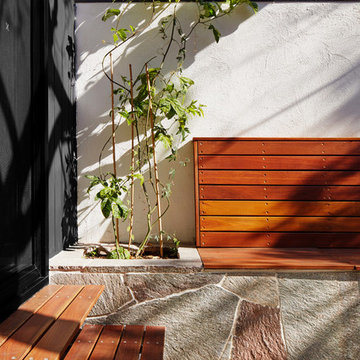
florian grohen
Idée de décoration pour une petite façade de maison vintage en bois à un étage avec un toit plat et un toit en métal.
Idée de décoration pour une petite façade de maison vintage en bois à un étage avec un toit plat et un toit en métal.

A weekend getaway / ski chalet for a young Boston family.
24ft. wide, sliding window-wall by Architectural Openings. Photos by Matt Delphenich
Cette photo montre une petite façade de maison métallique et marron moderne à un étage avec un toit en appentis et un toit en métal.
Cette photo montre une petite façade de maison métallique et marron moderne à un étage avec un toit en appentis et un toit en métal.
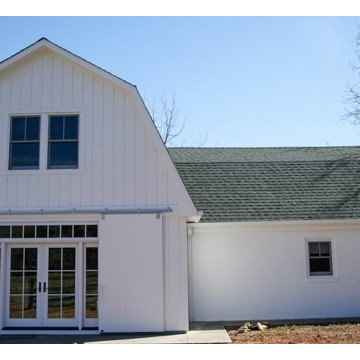
Réalisation d'une petite façade de maison blanche champêtre en bois à un étage avec un toit de Gambrel et un toit en shingle.
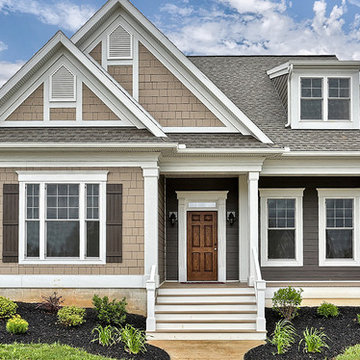
This charming 1-story home offers an floor plan, inviting front porch with decorative posts, a 2-car rear-entry garage with mudroom, and a convenient flex space room with an elegant coffered ceiling at the front of the home. With lofty 10' ceilings throughout, attractive hardwood flooring in the Foyer, Living Room, Kitchen, and Dining Room, and plenty of windows for natural lighting, this home has an elegant and spacious feel. The large Living Room includes a cozy gas fireplace with stone surround, flanked by windows, and is open to the Dining Room and Kitchen. The open Kitchen includes Cambria quartz counter tops with tile backsplash, a large raised breakfast bar open to the Dining Room and Living Room, stainless steel appliances, and a pantry. The adjacent Dining Room provides sliding glass door access to the patio. Tucked away in the back corner of the home, the Owner’s Suite with painted truncated ceiling includes an oversized closet and a private bathroom with a 5' tile shower, cultured marble double vanity top, and Dura Ceramic flooring. Above the Living Room is a convenient unfinished storage area, accessible by stairs

Tim Bies
Idée de décoration pour une petite façade de maison métallique et rouge minimaliste à un étage avec un toit en appentis et un toit en métal.
Idée de décoration pour une petite façade de maison métallique et rouge minimaliste à un étage avec un toit en appentis et un toit en métal.

Front entry to a former miner's cottage. Original flagstones and Edwardian vestibule were restored. The house was repointed using lime pointing with a coal dust pozzalan. design storey architects
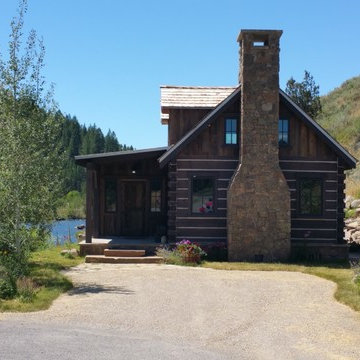
Exterior Elevation of the restored 1930's small fishing cabin.
Photo by Jason Letham
Aménagement d'une petite façade de maison marron montagne en bois à un étage.
Aménagement d'une petite façade de maison marron montagne en bois à un étage.
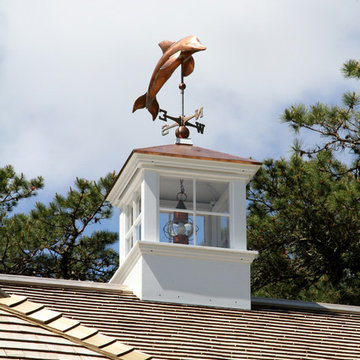
This is a good looking, high-utility space which maximizes the spatial opportunity on the land parcel while complimenting the main house.
Aménagement d'une petite façade de maison classique en bois à un étage.
Aménagement d'une petite façade de maison classique en bois à un étage.
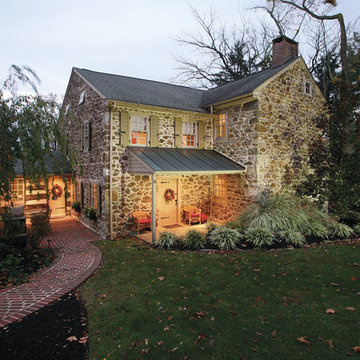
Chuck Bickford - Fine Homebuilding
Inspiration pour une petite façade de maison beige rustique en pierre à un étage avec un toit à deux pans.
Inspiration pour une petite façade de maison beige rustique en pierre à un étage avec un toit à deux pans.

Exemple d'une petite façade de maison blanche moderne à un étage avec un toit plat.
Idées déco de petites façades de maisons à un étage
7