Idées déco de petites façades de maisons à un étage
Trier par :
Budget
Trier par:Populaires du jour
161 - 180 sur 8 356 photos
1 sur 3
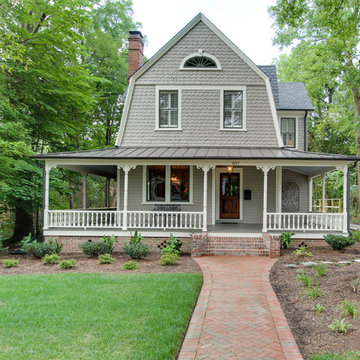
Tad Davis Photography
Aménagement d'une petite façade de maison grise campagne en bois à un étage avec un toit de Gambrel et un toit en shingle.
Aménagement d'une petite façade de maison grise campagne en bois à un étage avec un toit de Gambrel et un toit en shingle.
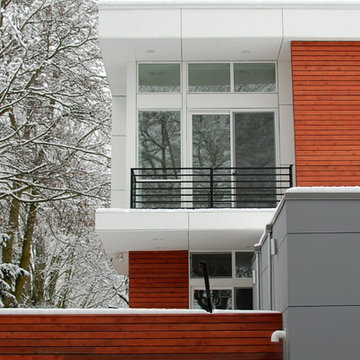
Miguel Edwards Photography
Cette photo montre une petite façade de maison rouge moderne en bois à un étage avec un toit plat.
Cette photo montre une petite façade de maison rouge moderne en bois à un étage avec un toit plat.
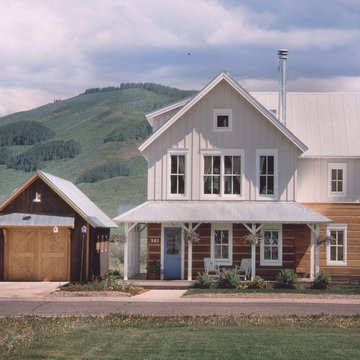
This 2,500 s.f. vacation home is designed with the living, dining, and kitchen spaces on the second floor to maximize the breathtaking views and sunlight year-round. The exterior of the house utilizes a unique blend of materials including board and batten siding, chinked logs, and galvanized roofing. These demonstrate a modern interpretation of both the mountain aesthetic and Crested Butte’s western Victorian architecture. This ideal family retreat has been featured in Better Homes and Gardens.
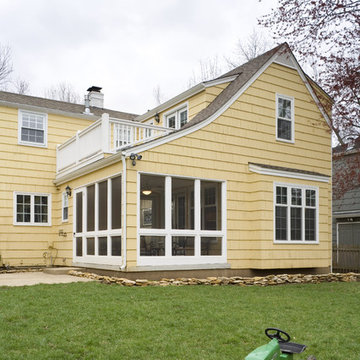
Photo by Bob Greenspan
Idées déco pour une petite façade de maison jaune classique en bois à un étage.
Idées déco pour une petite façade de maison jaune classique en bois à un étage.
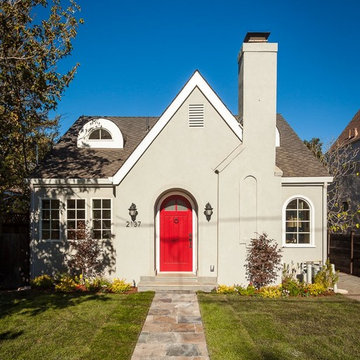
David Eichler
Inspiration pour une petite façade de maison beige traditionnelle en stuc à un étage avec un toit à deux pans.
Inspiration pour une petite façade de maison beige traditionnelle en stuc à un étage avec un toit à deux pans.

Guest House
Aménagement d'une petite façade de maison métallique campagne en planches et couvre-joints à un étage avec un toit plat, un toit en métal et un toit noir.
Aménagement d'une petite façade de maison métallique campagne en planches et couvre-joints à un étage avec un toit plat, un toit en métal et un toit noir.

Idées déco pour une petite façade de maison métallique et blanche campagne en planches et couvre-joints à un étage avec un toit à deux pans et un toit en métal.

Idées déco pour une petite façade de Tiny House scandinave en panneau de béton fibré à un étage avec un toit à deux pans, un toit en shingle et un toit noir.

Humble and unassuming, this small cottage was built in 1960 for one of the children of the adjacent mansions. This well sited two bedroom cape is nestled into the landscape on a small brook. The owners a young couple with two little girls called us about expanding their screened porch to take advantage of this feature. The clients shifted their priorities when the existing roof began to leak and the area of the screened porch was deemed to require NJDEP review and approval.
When asked to help with replacing the roof, we took a chance and sketched out the possibilities for expanding and reshaping the roof of the home while maintaining the existing ridge beam to create a master suite with private bathroom and walk in closet from the one large existing master bedroom and two additional bedrooms and a home office from the other bedroom.
The design elements like deeper overhangs, the double brackets and the curving walls from the gable into the center shed roof help create an animated façade with shade and shadow. The house maintains its quiet presence on the block…it has a new sense of pride on the block as the AIA NJ NS Gold Medal Winner for design Excellence!

Inspiration pour une petite façade de Tiny House noire design en bois à un étage avec un toit en appentis et un toit en métal.
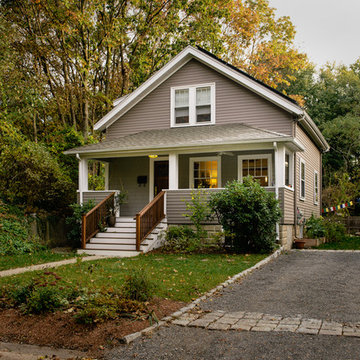
Inspiration pour une petite façade de maison marron traditionnelle à un étage avec un toit à deux pans et un toit en shingle.

(夫婦+子供2人)4人家族のための新築住宅
photos by Katsumi Simada
Cette image montre une petite façade de maison marron minimaliste en bois à un étage avec un toit à quatre pans et un toit en métal.
Cette image montre une petite façade de maison marron minimaliste en bois à un étage avec un toit à quatre pans et un toit en métal.
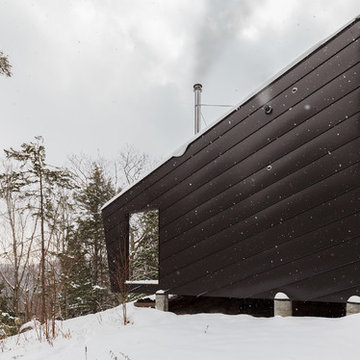
A weekend getaway / ski chalet for a young Boston family.
24ft. wide, sliding window-wall by Architectural Openings. Photos by Matt Delphenich
Idée de décoration pour une petite façade de maison métallique et marron minimaliste à un étage avec un toit en appentis et un toit en métal.
Idée de décoration pour une petite façade de maison métallique et marron minimaliste à un étage avec un toit en appentis et un toit en métal.
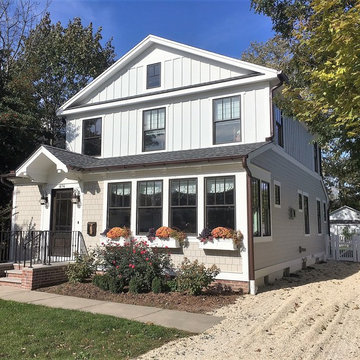
A Second Floor, featuring three bedrooms and a full-bath was added above the existing structure. The original sun room space was kept mostly intact while adding a defined Foyer leading to the new staircase and Living Room beyond.
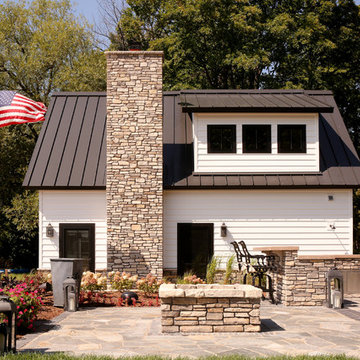
Réalisation d'une petite façade de maison blanche chalet en bois à un étage avec un toit à deux pans.
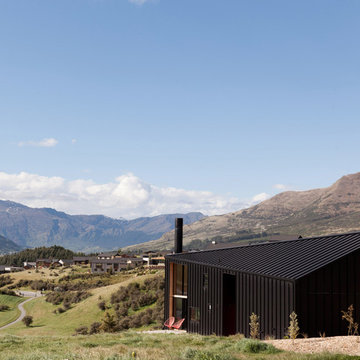
David Straight
Idées déco pour une petite façade de maison métallique et noire contemporaine à un étage avec un toit à deux pans.
Idées déco pour une petite façade de maison métallique et noire contemporaine à un étage avec un toit à deux pans.
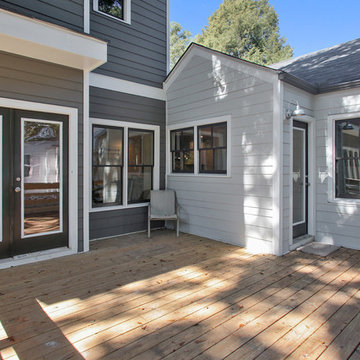
Aménagement d'une petite façade de maison grise classique en panneau de béton fibré à un étage avec un toit à deux pans.
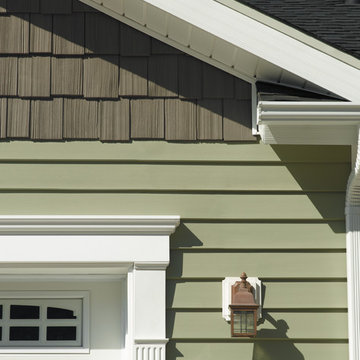
Primary Product: CertainTeed CedarBoards™ Vinyl Siding
Color: Cypress
Cette photo montre une petite façade de maison beige chic à un étage avec un revêtement en vinyle.
Cette photo montre une petite façade de maison beige chic à un étage avec un revêtement en vinyle.
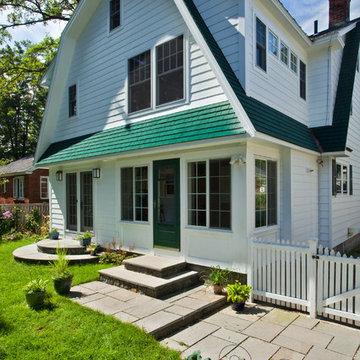
Scott Bergmann Photography
Inspiration pour une petite façade de maison blanche traditionnelle en bois à un étage.
Inspiration pour une petite façade de maison blanche traditionnelle en bois à un étage.
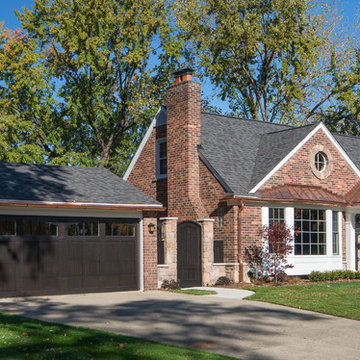
This beautiful 1940's brick bungalow was given a fresh new look with an exterior makeover that included a redesigned, covered front porch, and a new garage facade, complete with carriage garage doors.
Unique details include copper gutters and partial roof, a custom stone gate entrance to the private yard, and outdoor Coach lighting.
Photo courtesy of Kate Benjamin Photography
Idées déco de petites façades de maisons à un étage
9