Idées déco de petites façades de maisons avec un revêtement mixte
Trier par :
Budget
Trier par:Populaires du jour
1 - 20 sur 2 175 photos
1 sur 3
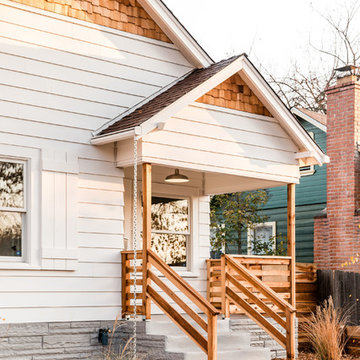
Stephanie Russo Photography
Idée de décoration pour une petite façade de maison blanche champêtre de plain-pied avec un revêtement mixte, un toit à deux pans et un toit en shingle.
Idée de décoration pour une petite façade de maison blanche champêtre de plain-pied avec un revêtement mixte, un toit à deux pans et un toit en shingle.

Inspiration pour une petite façade de maison blanche design de plain-pied avec un revêtement mixte, un toit à deux pans et un toit en métal.
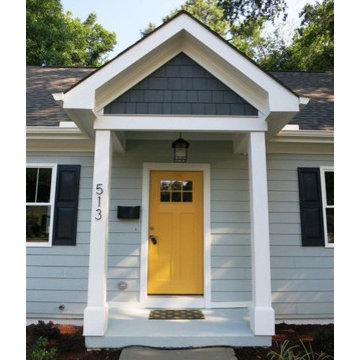
Front Door
Cette photo montre une petite façade de maison grise chic de plain-pied avec un revêtement mixte.
Cette photo montre une petite façade de maison grise chic de plain-pied avec un revêtement mixte.
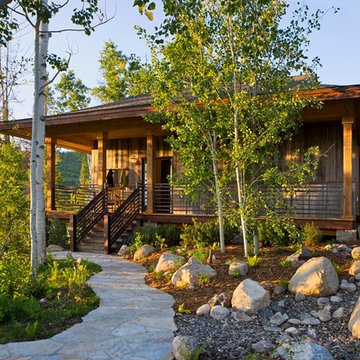
Authentic Japanese Tea House, secondary residence. Design by Trilogy Partners. Photo Roger Wade Featured Architectural Digest May 2010
Cette image montre une petite façade de maison grise chalet de plain-pied avec un revêtement mixte.
Cette image montre une petite façade de maison grise chalet de plain-pied avec un revêtement mixte.
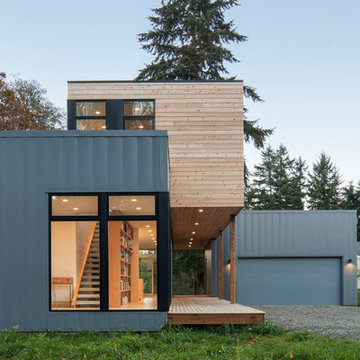
Alpinfoto
Exemple d'une petite façade de maison multicolore moderne à un étage avec un toit plat et un revêtement mixte.
Exemple d'une petite façade de maison multicolore moderne à un étage avec un toit plat et un revêtement mixte.
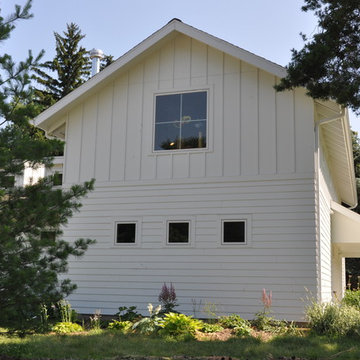
Architect: Michelle Penn, AIA Reminiscent of a farmhouse with simple lines and color, but yet a modern look influenced by the homeowner's Danish roots. This very compact home uses passive green building techniques. It is also wheelchair accessible and includes a elevator. Photo Credit: Dave Thiel

Set in Hancock Park, a historic residential enclave in central Los Angeles, the St. Andrews Accessory Dwelling Unit is designed in concert with an addition to the main house.
Richly colored, V-groove fiber cement panels provide a visual connection between the new two-story ADU and the existing 1916 craftsman bungalow. Yet, the ADU also expresses contemporary features through its distilled sculptural form. Clean lines and simple geometry emphasize the modern gestures while large windows and pocketing glass doors allow for plenty of natural light and connectivity to the exterior, producing a kind of courtyard in relation to the main home.
The compact size required an efficient approach. Downstairs, a kitchenette and living space give definition to an open floor plan. The upper level is reserved for a full bathroom and bedroom with vaulted ceilings. Polished concrete, white oak, and black granite enrich the interiors.
A primary suite addition to the main house blends seamlessly with the original. Hallway arches echo the original craftsman interior, connecting the existing living spaces to the lower addition which opens at ground level to the rear yard.
Together, the ADU, main house, and a newly constructed patio with a steel trellis create an indoor/outdoor ensemble. Warm and inviting project results from the careful balance of historical and contemporary, minimalist and eclectic.

We gave this mid-century home a modern facelift. Tongue and groove wood siding was installed vertically on this one-story home. Does your home need some love on the exterior? Dark paint hues are totally in making this Denver home a stunner. We only use the best paint on the exterior of our homes: Sherwin-Williams Duration.
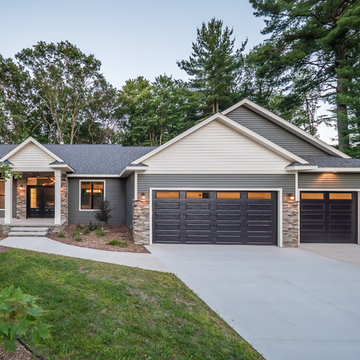
Cette photo montre une petite façade de maison multicolore tendance de plain-pied avec un revêtement mixte, un toit à deux pans et un toit en shingle.

Guest house as approached from bridge over the pond marsh that connects back to the main house. Large porch overlooking the big pond with a small living room ringed by bedroom spaces.
Photo by Dror Baldinger, AIA
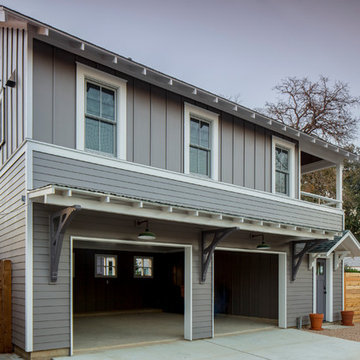
Tre Dunham
Design by Donna Osborn
Idée de décoration pour une petite façade de maison multicolore craftsman à un étage avec un revêtement mixte et un toit à deux pans.
Idée de décoration pour une petite façade de maison multicolore craftsman à un étage avec un revêtement mixte et un toit à deux pans.
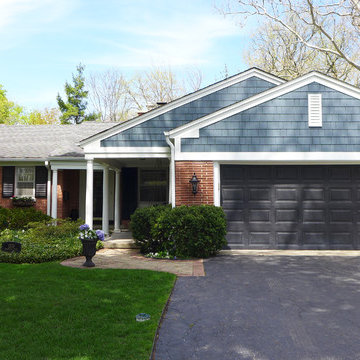
Beechworth Fiberglass/Wood Windows, James Hardie Siding in Evening Blue, James Hardie Trim in Arctic White
Cette photo montre une petite façade de maison bleue chic de plain-pied avec un revêtement mixte et un toit à deux pans.
Cette photo montre une petite façade de maison bleue chic de plain-pied avec un revêtement mixte et un toit à deux pans.
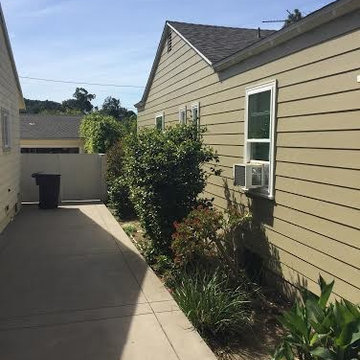
Preferred Pacific Construction
Inspiration pour une petite façade de maison jaune traditionnelle de plain-pied avec un revêtement mixte.
Inspiration pour une petite façade de maison jaune traditionnelle de plain-pied avec un revêtement mixte.
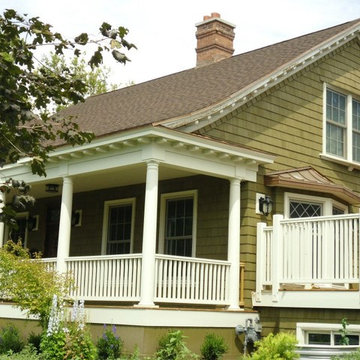
Réalisation d'une petite façade de maison verte tradition de plain-pied avec un revêtement mixte.
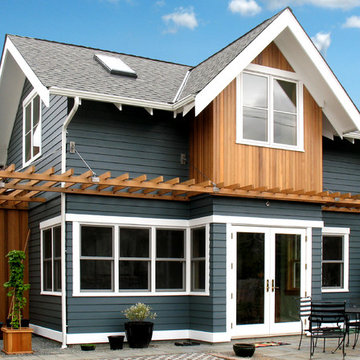
Widner Cottage--Matt Hutchins
Réalisation d'une petite façade de maison tradition à un étage avec un revêtement mixte et un toit à deux pans.
Réalisation d'une petite façade de maison tradition à un étage avec un revêtement mixte et un toit à deux pans.
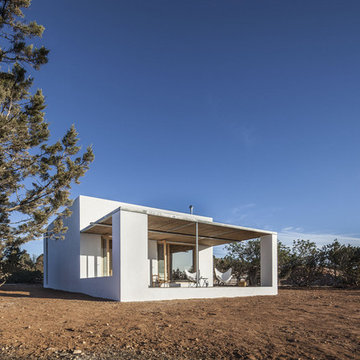
Can Xomeu Rita es una pequeña vivienda que toma el nombre de la finca tradicional del interior de la isla de Formentera donde se emplaza. Su ubicación en el territorio responde a un claro libre de vegetación cercano al campo de trigo y avena existente en la parcela, donde la alineación con las trazas de los muros de piedra seca existentes coincide con la buena orientación hacia el Sur así como con un área adecuada para recuperar el agua de lluvia en un aljibe.
La sencillez del programa se refleja en la planta mediante tres franjas que van desde la parte más pública orientada al Sur con el acceso y las mejores visuales desde el porche ligero, hasta la zona de noche en la parte norte donde los dormitorios se abren hacia levante y poniente. En la franja central queda un espacio diáfano de relación, cocina y comedor.
El diseño bioclimático de la vivienda se fundamenta en el hecho de aprovechar la ventilación cruzada en el interior para garantizar un ambiente fresco durante los meses de verano, gracias a haber analizado los vientos dominantes. Del mismo modo la profundidad del porche se ha dimensionado para que permita los aportes de radiación solar en el interior durante el invierno y, en cambio, genere sombra y frescor en la temporada estival.
El bajo presupuesto con que contaba la intervención se manifiesta también en la tectónica del edificio, que muestra sinceramente cómo ha sido construido. Termoarcilla, madera de pino, piedra caliza y morteros de cal permanecen vistos como acabados conformando soluciones constructivas transpirables que aportan más calidez, confort y salud al hogar.

This cozy lake cottage skillfully incorporates a number of features that would normally be restricted to a larger home design. A glance of the exterior reveals a simple story and a half gable running the length of the home, enveloping the majority of the interior spaces. To the rear, a pair of gables with copper roofing flanks a covered dining area that connects to a screened porch. Inside, a linear foyer reveals a generous staircase with cascading landing. Further back, a centrally placed kitchen is connected to all of the other main level entertaining spaces through expansive cased openings. A private study serves as the perfect buffer between the homes master suite and living room. Despite its small footprint, the master suite manages to incorporate several closets, built-ins, and adjacent master bath complete with a soaker tub flanked by separate enclosures for shower and water closet. Upstairs, a generous double vanity bathroom is shared by a bunkroom, exercise space, and private bedroom. The bunkroom is configured to provide sleeping accommodations for up to 4 people. The rear facing exercise has great views of the rear yard through a set of windows that overlook the copper roof of the screened porch below.
Builder: DeVries & Onderlinde Builders
Interior Designer: Vision Interiors by Visbeen
Photographer: Ashley Avila Photography
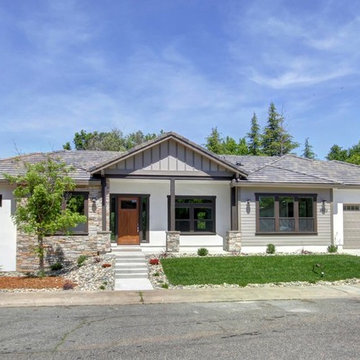
Réalisation d'une petite façade de maison beige design de plain-pied avec un revêtement mixte, un toit à deux pans et un toit en tuile.

Following the Four Mile Fire, these clients sought to start anew on land with spectacular views down valley and to Sugarloaf. A low slung form hugs the hills, while opening to a generous deck in back. Primarily one level living, a lofted model plane workshop overlooks a dramatic triangular skylight.
Exterior Photography by the homeowner, Charlie Martin
Idées déco de petites façades de maisons avec un revêtement mixte
1
