Idées déco de petites façades de maisons avec un revêtement mixte
Trier par :
Budget
Trier par:Populaires du jour
161 - 180 sur 2 175 photos
1 sur 3
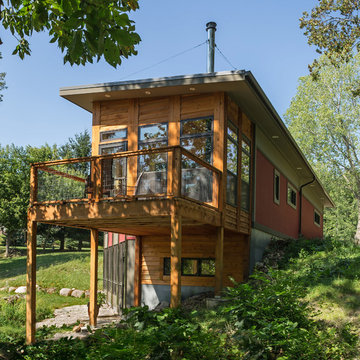
Edmunds Studios Photography.
A view of the elevated 3-season room.
Cette image montre une petite façade de maison rouge design à un étage avec un revêtement mixte et un toit en appentis.
Cette image montre une petite façade de maison rouge design à un étage avec un revêtement mixte et un toit en appentis.
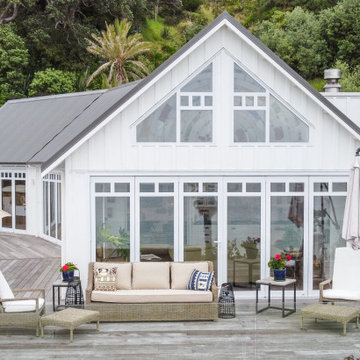
Old-school-meets-beach home; 130m2, plus garage, two handy sleepouts with ensuites, and a massive timber deck surrounding the main building.
Inspiration pour une petite façade de maison blanche marine à un étage avec un revêtement mixte, un toit en métal et un toit gris.
Inspiration pour une petite façade de maison blanche marine à un étage avec un revêtement mixte, un toit en métal et un toit gris.
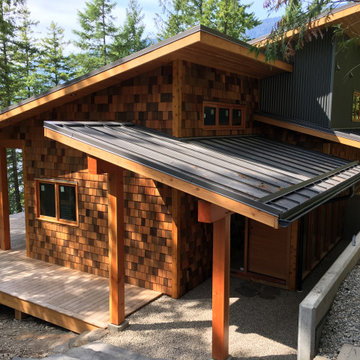
Réalisation d'une petite façade de maison bleue à un étage avec un revêtement mixte, un toit en appentis et un toit en métal.
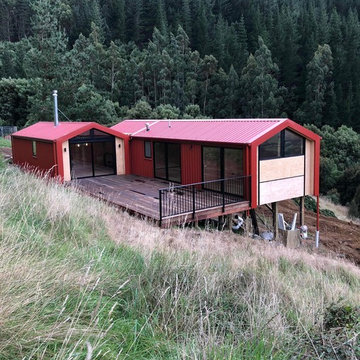
Réalisation d'une petite façade de maison rouge champêtre de plain-pied avec un revêtement mixte, un toit à deux pans et un toit en métal.
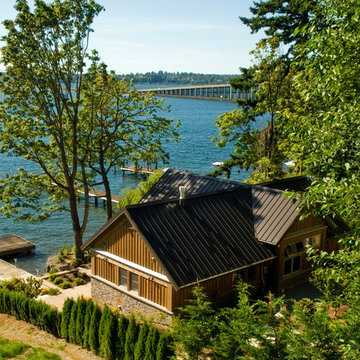
Perched at the base of the steep bluff that ensures isolation, access is via a new tram for the main property eighty feet above.
Inspiration pour une petite façade de maison grise traditionnelle de plain-pied avec un revêtement mixte, un toit à deux pans et un toit en métal.
Inspiration pour une petite façade de maison grise traditionnelle de plain-pied avec un revêtement mixte, un toit à deux pans et un toit en métal.
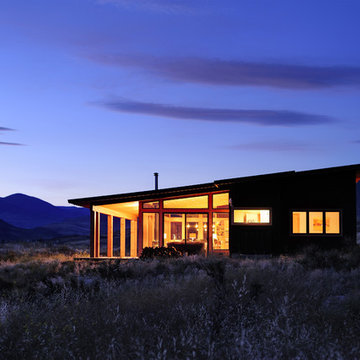
Photos by Will Austin
Cette photo montre une petite façade de maison marron montagne de plain-pied avec un revêtement mixte et un toit en appentis.
Cette photo montre une petite façade de maison marron montagne de plain-pied avec un revêtement mixte et un toit en appentis.
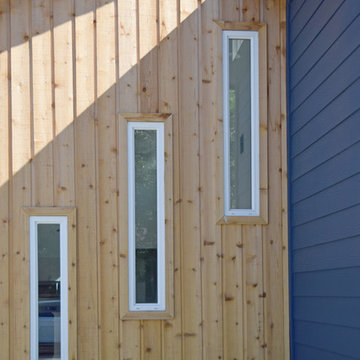
Exemple d'une petite façade de maison bleue tendance de plain-pied avec un revêtement mixte, un toit en appentis et un toit en shingle.
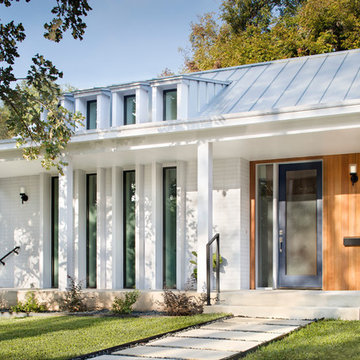
Cette image montre une petite façade de maison blanche minimaliste de plain-pied avec un revêtement mixte, un toit à deux pans et un toit en métal.

Photo by:大井川 茂兵衛
Inspiration pour une petite façade de maison verte nordique à un étage avec un revêtement mixte, un toit en appentis et un toit en métal.
Inspiration pour une petite façade de maison verte nordique à un étage avec un revêtement mixte, un toit en appentis et un toit en métal.
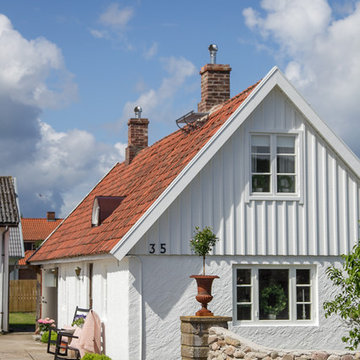
Foto: Josefin Widell Hultgren Styling: Anna Inreder& Bettina Carlsson
Cette photo montre une petite façade de maison blanche nature à un étage avec un revêtement mixte, un toit à deux pans et un toit en tuile.
Cette photo montre une petite façade de maison blanche nature à un étage avec un revêtement mixte, un toit à deux pans et un toit en tuile.
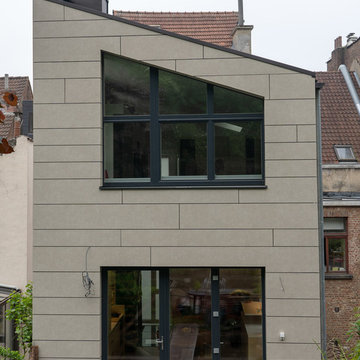
Sébastien Strycharski
Idées déco pour une petite façade de maison beige contemporaine à deux étages et plus avec un revêtement mixte, un toit en appentis et un toit en métal.
Idées déco pour une petite façade de maison beige contemporaine à deux étages et plus avec un revêtement mixte, un toit en appentis et un toit en métal.
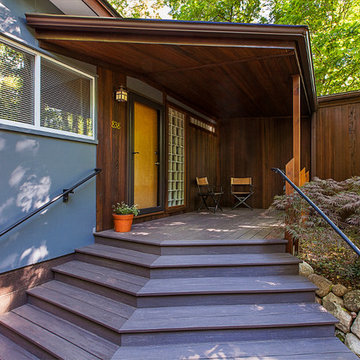
Generous wrap-around stair to larger porch, photograph by Jeff Garland
Cette photo montre une petite façade de maison marron rétro de plain-pied avec un revêtement mixte et un toit à deux pans.
Cette photo montre une petite façade de maison marron rétro de plain-pied avec un revêtement mixte et un toit à deux pans.
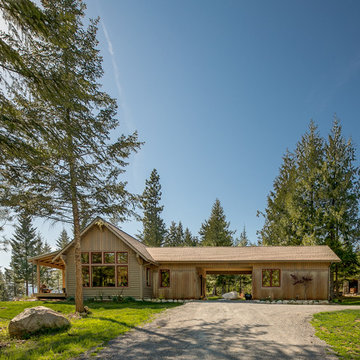
View of the front of the home from the driveway. Our client's lodging is on the left, with a small guest unit on the right, covered parking is located in the midlle. Exterior materials include vertical cedar board and batt, along with horizontal cedar lap siding, with corrugated metal acting as a wainscot in the front of the home. The splash red from the windows really ads a pop of color to this home. Photography by Marie-Dominique Verdier.
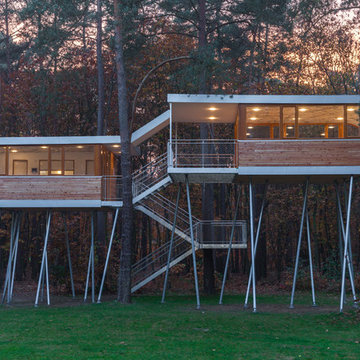
Die Grundidee bei der Gestaltung des Baumhauses entstand aus der Faltung eines Blattes welches fließend den Innen- und den Außenraum miteinander verbindet. THE TREEHOUSE besteht aus fünf Elementen: zwei Kabinen auf unterschiedlichen Ebenen, den verbindenden Terrassen, den Treppenläufen sowie dem verbindenden Dachelement.
Die Kabinen und die oberen Terrassen ruhen auf 19 schrägen Stahlstützen in freier Anordnung. Die unteren Treppen und die Zwischenpodeste werden mittels Stahlseilen und speziellen Verankerungen von einer Kiefer getragen. Die Stahlstützen sind mit Bohrschrauben im Erdreich gegründet. Durch diese Technik konnte man auf die Verwendung von Beton verzichten und den Eingriff in den Waldboden minimieren.

This 1,650 sf beach house was designed and built to meed FEMA regulations given it proximity to ocean storm surges and flood plane. It is built 5 feet above grade with a skirt that effectively allows the ocean surge to flow underneath the house should such an event occur.
The approval process was considerable given the client needed natural resource special permits given the proximity of wetlands and zoning variances due to pyramid law issues.
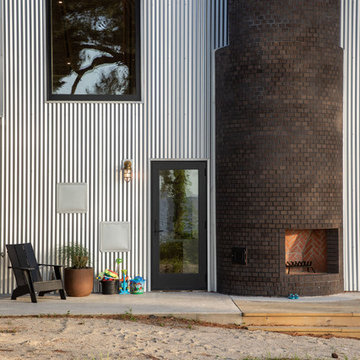
Outdoor fireplace
Idées déco pour une petite façade de maison moderne de plain-pied avec un revêtement mixte, un toit plat et un toit mixte.
Idées déco pour une petite façade de maison moderne de plain-pied avec un revêtement mixte, un toit plat et un toit mixte.

Tarn Trail is a custom home for a couple who recently retired. The Owners had a limited construction budget & a fixed income, so the project had to be simple & efficient to build as well as be economical to maintain. However, the end result is delightfully livable and feels bigger and nicer than the budget would indicate (>$500K). The floor plan is very efficient and open with 1836 SF of livable space & a 568 SF 2-car garage. Tarn Trail features passive solar design, and has views of the Goose Pasture Tarn in Blue River CO. Thebeau Construction Built this house.
Photo by: Bob Winsett
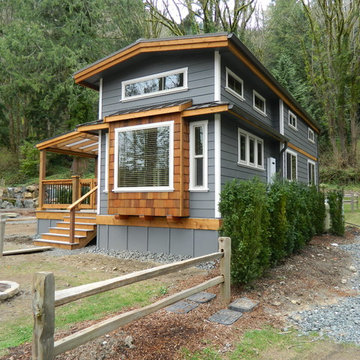
Exterior of our San Juan model. For more details on our custom park models visit http://www.westcoast-homes.com/customparkmodels
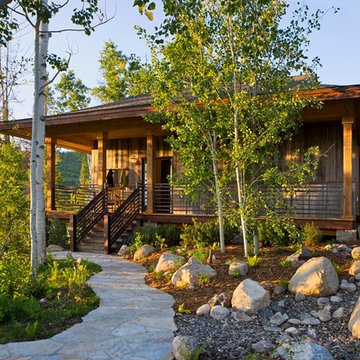
Authentic Japanese Tea House, secondary residence. Design by Trilogy Partners. Photo Roger Wade Featured Architectural Digest May 2010
Cette image montre une petite façade de maison grise chalet de plain-pied avec un revêtement mixte.
Cette image montre une petite façade de maison grise chalet de plain-pied avec un revêtement mixte.
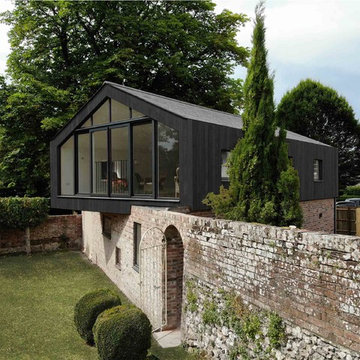
Idées déco pour une petite façade de maison noire contemporaine à un étage avec un revêtement mixte et un toit à deux pans.
Idées déco de petites façades de maisons avec un revêtement mixte
9