Idées déco de petites façades de maisons avec un toit à deux pans
Trier par :
Budget
Trier par:Populaires du jour
1 - 20 sur 6 719 photos
1 sur 3

Tiny House Exterior
Photography: Gieves Anderson
Noble Johnson Architects was honored to partner with Huseby Homes to design a Tiny House which was displayed at Nashville botanical garden, Cheekwood, for two weeks in the spring of 2021. It was then auctioned off to benefit the Swan Ball. Although the Tiny House is only 383 square feet, the vaulted space creates an incredibly inviting volume. Its natural light, high end appliances and luxury lighting create a welcoming space.

Réalisation d'une petite façade de maison bleue tradition à un étage avec un toit à deux pans.
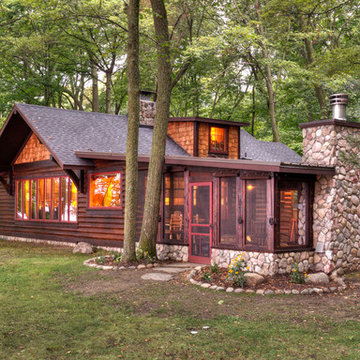
Cette image montre une petite façade de maison marron chalet en bois de plain-pied avec un toit à deux pans.
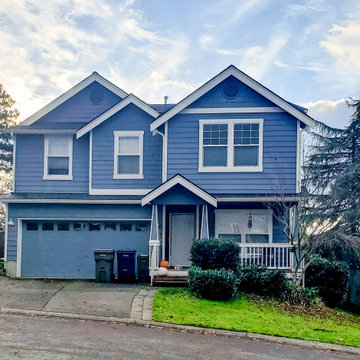
After picture one year later and you could not tell that this is the way the house always looked. It match the existing right down to the octagonal gable attic vent!

Ce projet consiste en la rénovation d'une grappe de cabanes ostréicoles dans le but de devenir un espace de dégustation d'huitres avec vue sur le port de la commune de La teste de Buch.
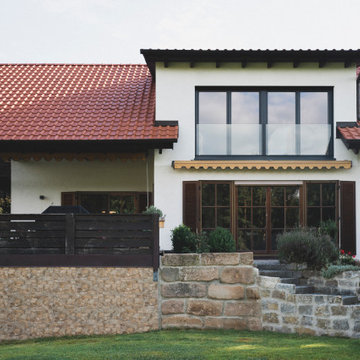
Erweiterung des Kinderzimmers um die Gaube für mehr Weitsicht und nutzbare Fläche
© Maria Bayer www.mariabayer.de
Cette photo montre une petite façade de maison blanche tendance en stuc de plain-pied avec un toit à deux pans, un toit en tuile et un toit rouge.
Cette photo montre une petite façade de maison blanche tendance en stuc de plain-pied avec un toit à deux pans, un toit en tuile et un toit rouge.

A uniform and cohesive look adds simplicity to the overall aesthetic, supporting the minimalist design. The A5s is Glo’s slimmest profile, allowing for more glass, less frame, and wider sightlines. The concealed hinge creates a clean interior look while also providing a more energy-efficient air-tight window. The increased performance is also seen in the triple pane glazing used in both series. The windows and doors alike provide a larger continuous thermal break, multiple air seals, high-performance spacers, Low-E glass, and argon filled glazing, with U-values as low as 0.20. Energy efficiency and effortless minimalism create a breathtaking Scandinavian-style remodel.
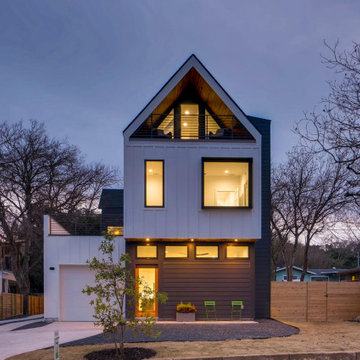
Idée de décoration pour une petite façade de maison blanche minimaliste en panneau de béton fibré et planches et couvre-joints à deux étages et plus avec un toit à deux pans, un toit en shingle et un toit noir.
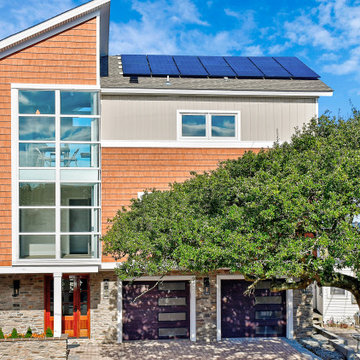
Réalisation d'une petite façade de maison marine en bardeaux à deux étages et plus avec un revêtement mixte, un toit à deux pans, un toit en shingle et un toit gris.

Humble and unassuming, this small cottage was built in 1960 for one of the children of the adjacent mansions. This well sited two bedroom cape is nestled into the landscape on a small brook. The owners a young couple with two little girls called us about expanding their screened porch to take advantage of this feature. The clients shifted their priorities when the existing roof began to leak and the area of the screened porch was deemed to require NJDEP review and approval.
When asked to help with replacing the roof, we took a chance and sketched out the possibilities for expanding and reshaping the roof of the home while maintaining the existing ridge beam to create a master suite with private bathroom and walk in closet from the one large existing master bedroom and two additional bedrooms and a home office from the other bedroom.
The design elements like deeper overhangs, the double brackets and the curving walls from the gable into the center shed roof help create an animated façade with shade and shadow. The house maintains its quiet presence on the block…it has a new sense of pride on the block as the AIA NJ NS Gold Medal Winner for design Excellence!
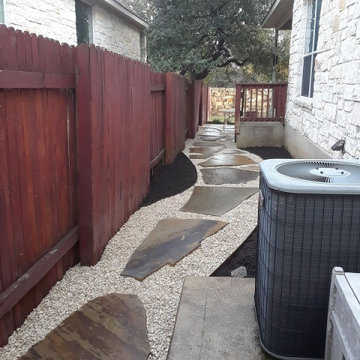
Quite often, homeowners neglect or don’t consider landscaping for the side of their homes. This photo shows how you can create a stunning look in even the smallest of spaces. The owners of this Spicewood, TX home, chose a path of river rocks leading from the privacy gate to the back yard. We laid the pebbles in a gently curving pattern to resemble a flowing river. This look was further enhanced with the addition of black soil at the sides. The camouflage looking pavers not only add another layer of visual appeal, but they also have a practical function as they provide a stable surface to walk on.

With a grand total of 1,247 square feet of living space, the Lincoln Deck House was designed to efficiently utilize every bit of its floor plan. This home features two bedrooms, two bathrooms, a two-car detached garage and boasts an impressive great room, whose soaring ceilings and walls of glass welcome the outside in to make the space feel one with nature.
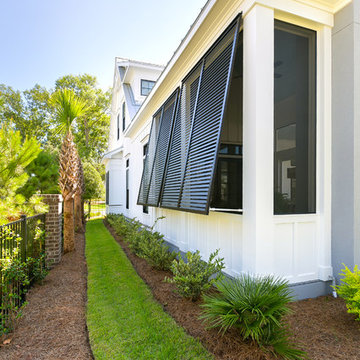
Exemple d'une petite façade de maison blanche bord de mer en panneau de béton fibré à un étage avec un toit à deux pans et un toit en métal.
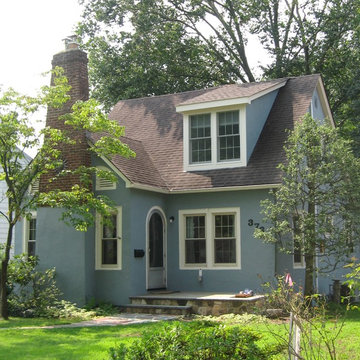
A NEW DORMER is the only telltale sign of the rearrangement of bedrooms on the second floor that allowed two to become three. A QUIRKY BATHROOM occupies a former storage area.
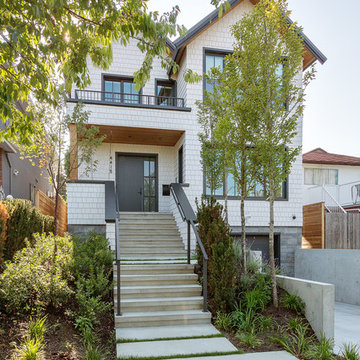
Beyond Beige Interior Design | www.beyondbeige.com | Ph: 604-876-3800 | Photography By Provoke Studios | Furniture Purchased From The Living Lab Furniture Co
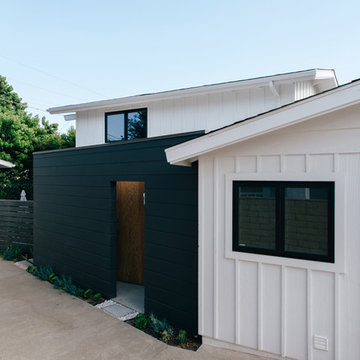
white board and batten contrast the wide horizontal siding at the new flat-roofed addition
Réalisation d'une petite façade de maison blanche marine en bois à un étage avec un toit à deux pans et un toit mixte.
Réalisation d'une petite façade de maison blanche marine en bois à un étage avec un toit à deux pans et un toit mixte.
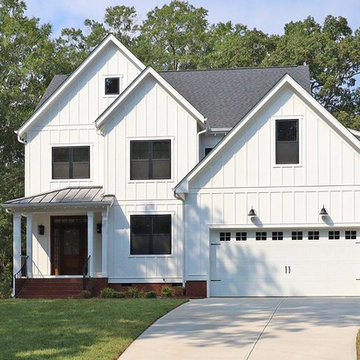
Dwight Myers Real Estate Photography
Exemple d'une petite façade de maison blanche chic en panneau de béton fibré à deux étages et plus avec un toit à deux pans et un toit mixte.
Exemple d'une petite façade de maison blanche chic en panneau de béton fibré à deux étages et plus avec un toit à deux pans et un toit mixte.
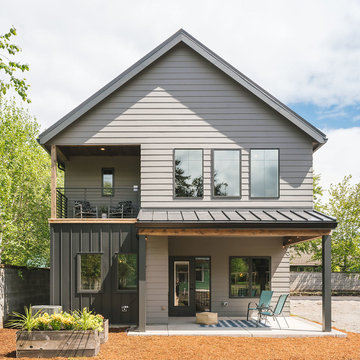
Idées déco pour une petite façade de maison multicolore classique à un étage avec un revêtement mixte, un toit à deux pans et un toit en métal.
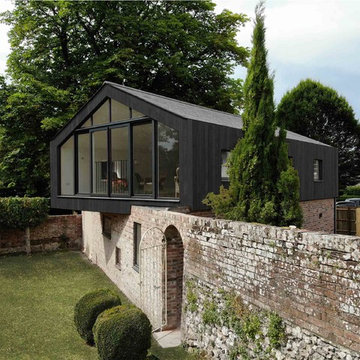
Idées déco pour une petite façade de maison noire contemporaine à un étage avec un revêtement mixte et un toit à deux pans.

Bruce Cole Photography
Inspiration pour une petite façade de maison blanche rustique à un étage avec un toit à deux pans et un toit en shingle.
Inspiration pour une petite façade de maison blanche rustique à un étage avec un toit à deux pans et un toit en shingle.
Idées déco de petites façades de maisons avec un toit à deux pans
1