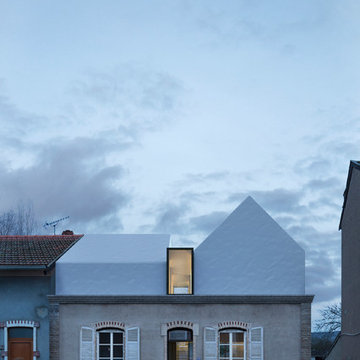Idées déco de petites façades de maisons avec un toit à deux pans
Trier par :
Budget
Trier par:Populaires du jour
41 - 60 sur 6 719 photos
1 sur 3
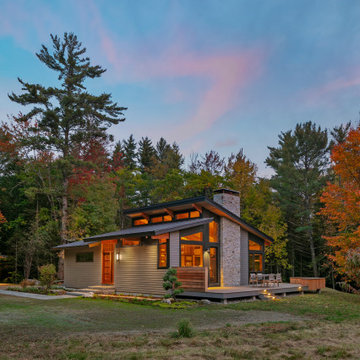
With a grand total of 1,247 square feet of living space, the Lincoln Deck House was designed to efficiently utilize every bit of its floor plan. This home features two bedrooms, two bathrooms, a two-car detached garage and boasts an impressive great room, whose soaring ceilings and walls of glass welcome the outside in to make the space feel one with nature.

Inspiration pour une petite façade de maison beige traditionnelle en pierre à un étage avec un toit à deux pans et un toit en shingle.
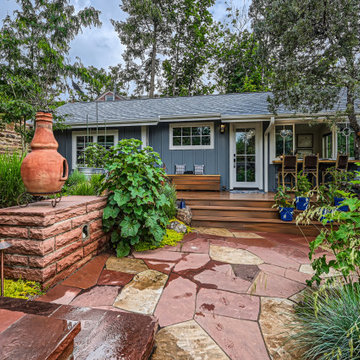
Cette photo montre une petite façade de Tiny House grise montagne en panneau de béton fibré et planches et couvre-joints de plain-pied avec un toit à deux pans, un toit en shingle et un toit gris.
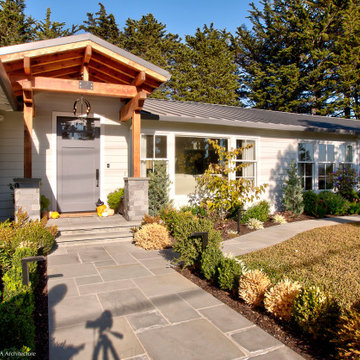
Front entry porch with stone steps and exposed structure.
Cette image montre une petite façade de maison blanche traditionnelle en bois et bardage à clin de plain-pied avec un toit à deux pans, un toit en métal et un toit gris.
Cette image montre une petite façade de maison blanche traditionnelle en bois et bardage à clin de plain-pied avec un toit à deux pans, un toit en métal et un toit gris.

Buildings have 4 sides. So often, the sides and back are forgotten and yet this is often where we gather and entertain the most. A seamless addition added an expanded kitchen, mudroom, family room primary suite, renovated hall bath, home office and Attic loft Suite
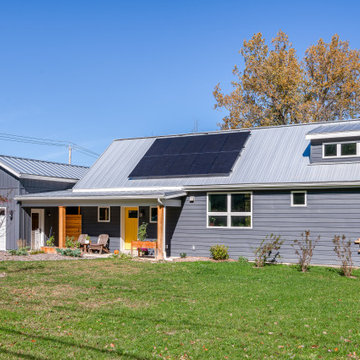
Idées déco pour une petite façade de maison bleue contemporaine en bardage à clin de plain-pied avec un revêtement en vinyle, un toit à deux pans, un toit en métal et un toit gris.
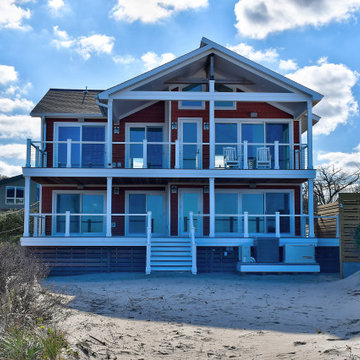
Cette photo montre une petite façade de maison bord de mer à deux étages et plus avec un revêtement mixte, un toit à deux pans, un toit en shingle et un toit gris.

The project’s goal is to introduce more affordable contemporary homes for Triangle Area housing. This 1,800 SF modern ranch-style residence takes its shape from the archetypal gable form and helps to integrate itself into the neighborhood. Although the house presents a modern intervention, the project’s scale and proportional parameters integrate into its context.
Natural light and ventilation are passive goals for the project. A strong indoor-outdoor connection was sought by establishing views toward the wooded landscape and having a deck structure weave into the public area. North Carolina’s natural textures are represented in the simple black and tan palette of the facade.
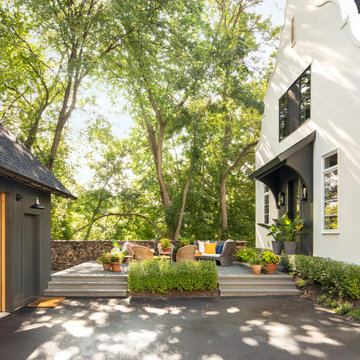
Interior Design: Lucy Interior Design | Builder: Detail Homes | Landscape Architecture: TOPO | Photography: Spacecrafting
Idée de décoration pour une petite façade de maison blanche bohème en stuc à un étage avec un toit à deux pans et un toit en shingle.
Idée de décoration pour une petite façade de maison blanche bohème en stuc à un étage avec un toit à deux pans et un toit en shingle.
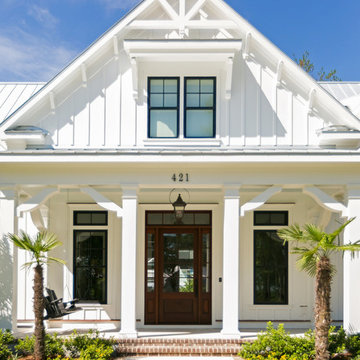
Idée de décoration pour une petite façade de maison blanche en panneau de béton fibré à un étage avec un toit à deux pans et un toit en métal.
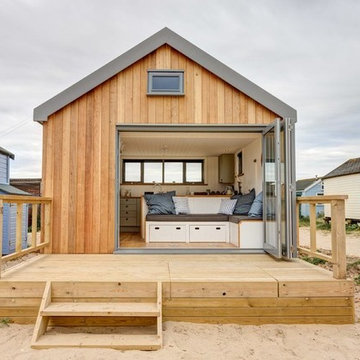
Aménagement d'une petite façade de maison bord de mer en bois avec un toit à deux pans.

Sunny Daze Photography
Idée de décoration pour une petite façade de maison grise craftsman de plain-pied avec un revêtement mixte, un toit à deux pans et un toit en shingle.
Idée de décoration pour une petite façade de maison grise craftsman de plain-pied avec un revêtement mixte, un toit à deux pans et un toit en shingle.

New zoning codes paved the way for building an Accessory Dwelling Unit in this homes Minneapolis location. This new unit allows for independent multi-generational housing within close proximity to a primary residence and serves visiting family, friends, and an occasional Airbnb renter. The strategic use of glass, partitions, and vaulted ceilings create an open and airy interior while keeping the square footage below 400 square feet. Vertical siding and awning windows create a fresh, yet complementary addition.
Christopher Strom was recognized in the “Best Contemporary” category in Marvin Architects Challenge 2017. The judges admired the simple addition that is reminiscent of the traditional red barn, yet uses strategic volume and glass to create a dramatic contemporary living space.
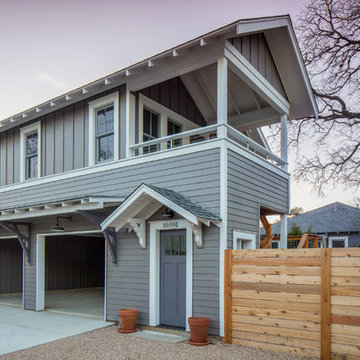
Tre Dunham
Design by Donna Oborn
Cette photo montre une petite façade de maison multicolore craftsman à un étage avec un revêtement mixte et un toit à deux pans.
Cette photo montre une petite façade de maison multicolore craftsman à un étage avec un revêtement mixte et un toit à deux pans.

Charles Hilton Architects, Robert Benson Photography
From grand estates, to exquisite country homes, to whole house renovations, the quality and attention to detail of a "Significant Homes" custom home is immediately apparent. Full time on-site supervision, a dedicated office staff and hand picked professional craftsmen are the team that take you from groundbreaking to occupancy. Every "Significant Homes" project represents 45 years of luxury homebuilding experience, and a commitment to quality widely recognized by architects, the press and, most of all....thoroughly satisfied homeowners. Our projects have been published in Architectural Digest 6 times along with many other publications and books. Though the lion share of our work has been in Fairfield and Westchester counties, we have built homes in Palm Beach, Aspen, Maine, Nantucket and Long Island.
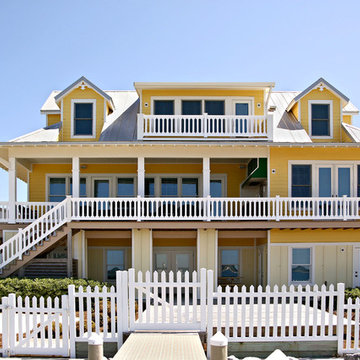
Bethany Brown
Idée de décoration pour une petite façade de maison jaune marine à deux étages et plus avec un toit à deux pans.
Idée de décoration pour une petite façade de maison jaune marine à deux étages et plus avec un toit à deux pans.

Idées déco pour une petite façade de maison blanche classique en stuc à un étage avec un toit à deux pans et un toit en métal.
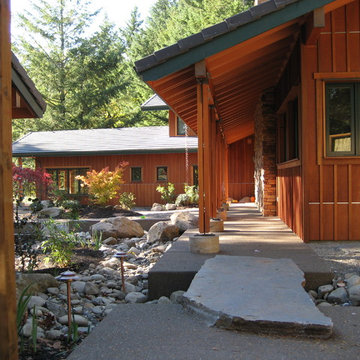
Exterior entry sequence through semi-private garden space and then to entry door at end of covered walk
Inspiration pour une petite façade de maison rouge craftsman en bois à un étage avec un toit à deux pans et un toit en tuile.
Inspiration pour une petite façade de maison rouge craftsman en bois à un étage avec un toit à deux pans et un toit en tuile.
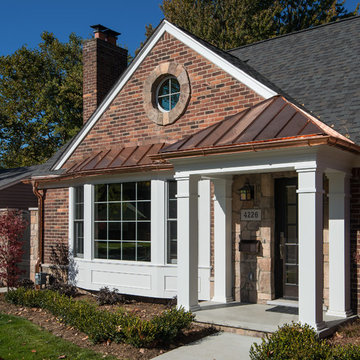
This beautiful 1940's brick bungalow was given a fresh new look with an exterior makeover that included a redesigned, covered front porch, and a new garage facade, complete with carriage garage doors.
Unique details include copper gutters and partial roof, a custom stone gate entrance to the private yard, and outdoor Coach lighting.
Photo courtesy of Kate Benjamin Photography
Idées déco de petites façades de maisons avec un toit à deux pans
3
