Idées déco de petites façades de maisons avec un toit à quatre pans
Trier par :
Budget
Trier par:Populaires du jour
1 - 20 sur 1 383 photos
1 sur 3

This is the renovated design which highlights the vaulted ceiling that projects through to the exterior.
Idée de décoration pour une petite façade de maison grise vintage en panneau de béton fibré et bardage à clin de plain-pied avec un toit à quatre pans, un toit en shingle et un toit gris.
Idée de décoration pour une petite façade de maison grise vintage en panneau de béton fibré et bardage à clin de plain-pied avec un toit à quatre pans, un toit en shingle et un toit gris.
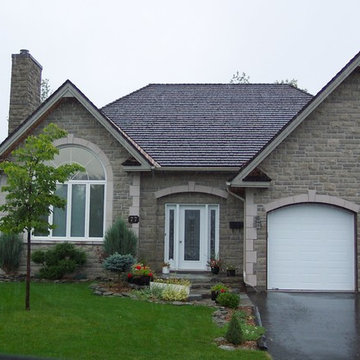
Cette photo montre une petite façade de maison grise chic en pierre de plain-pied avec un toit à quatre pans et un toit en shingle.

Ranch style house with white brick exterior, black shutters, grey shingle roof, natural stone walkway, and natural wood front door. Jennifer Vera Photography.
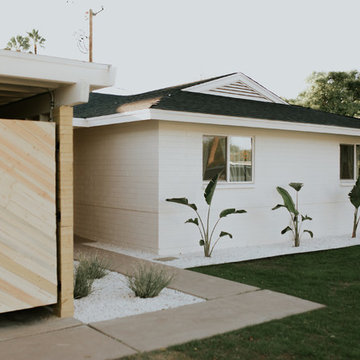
Réalisation d'une petite façade de maison blanche ethnique en bois de plain-pied avec un toit à quatre pans et un toit en shingle.

Our clients wanted to add on to their 1950's ranch house, but weren't sure whether to go up or out. We convinced them to go out, adding a Primary Suite addition with bathroom, walk-in closet, and spacious Bedroom with vaulted ceiling. To connect the addition with the main house, we provided plenty of light and a built-in bookshelf with detailed pendant at the end of the hall. The clients' style was decidedly peaceful, so we created a wet-room with green glass tile, a door to a small private garden, and a large fir slider door from the bedroom to a spacious deck. We also used Yakisugi siding on the exterior, adding depth and warmth to the addition. Our clients love using the tub while looking out on their private paradise!

Exemple d'une petite façade de maison grise craftsman en bois à niveaux décalés avec un toit à quatre pans et un toit en shingle.
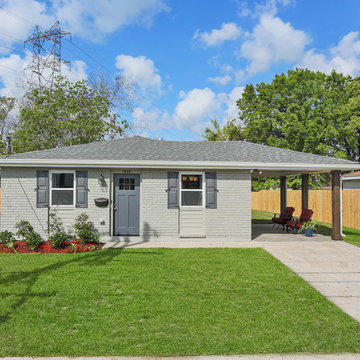
Idées déco pour une petite façade de maison grise classique en brique de plain-pied avec un toit à quatre pans et un toit en shingle.
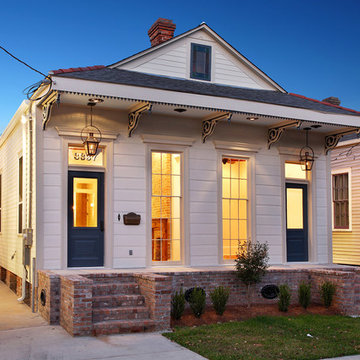
SNAP Real Estate Photography, LLC
Réalisation d'une petite façade de maison blanche tradition en bois de plain-pied avec un toit à quatre pans.
Réalisation d'une petite façade de maison blanche tradition en bois de plain-pied avec un toit à quatre pans.
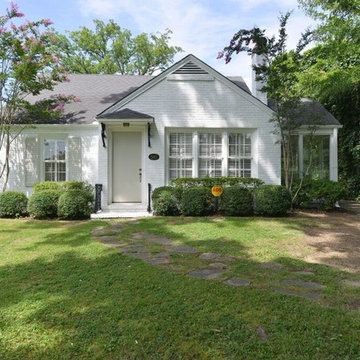
Réalisation d'une petite façade de maison blanche tradition en brique de plain-pied avec un toit à quatre pans.
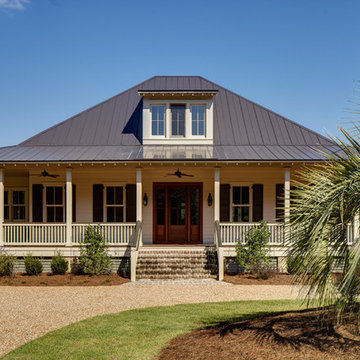
This Iconic Lowcountry Home designed by Allison Ramsey Architects overlooks the paddocks of Brays Island SC. Amazing craftsmanship in a layed back style describe this house and this property. To see this plan and any of our other work please visit www.allisonramseyarchitect.com;
olin redmon - photographer;
Heirloom Building Company - Builder
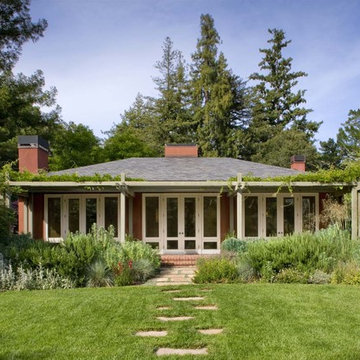
Garden side exterior view. Guest House, Garage + Courtyard.
Cathy Schwabe Architecture.
Photograph by David Wakely
Inspiration pour une petite façade de maison design de plain-pied avec un toit à quatre pans.
Inspiration pour une petite façade de maison design de plain-pied avec un toit à quatre pans.

Idées déco pour une petite façade de maison grise rétro en stuc de plain-pied avec un toit à quatre pans, un toit en shingle et un toit gris.

In the quite streets of southern Studio city a new, cozy and sub bathed bungalow was designed and built by us.
The white stucco with the blue entrance doors (blue will be a color that resonated throughout the project) work well with the modern sconce lights.
Inside you will find larger than normal kitchen for an ADU due to the smart L-shape design with extra compact appliances.
The roof is vaulted hip roof (4 different slopes rising to the center) with a nice decorative white beam cutting through the space.
The bathroom boasts a large shower and a compact vanity unit.
Everything that a guest or a renter will need in a simple yet well designed and decorated garage conversion.

This is the renovated design which highlights the vaulted ceiling that projects through to the exterior.
Idées déco pour une petite façade de maison grise rétro en panneau de béton fibré et bardage à clin de plain-pied avec un toit à quatre pans, un toit en shingle et un toit gris.
Idées déco pour une petite façade de maison grise rétro en panneau de béton fibré et bardage à clin de plain-pied avec un toit à quatre pans, un toit en shingle et un toit gris.
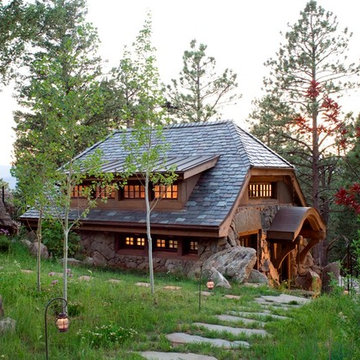
This award-winning and intimate cottage was rebuilt on the site of a deteriorating outbuilding. Doubling as a custom jewelry studio and guest retreat, the cottage’s timeless design was inspired by old National Parks rough-stone shelters that the owners had fallen in love with. A single living space boasts custom built-ins for jewelry work, a Murphy bed for overnight guests, and a stone fireplace for warmth and relaxation. A cozy loft nestles behind rustic timber trusses above. Expansive sliding glass doors open to an outdoor living terrace overlooking a serene wooded meadow.
Photos by: Emily Minton Redfield
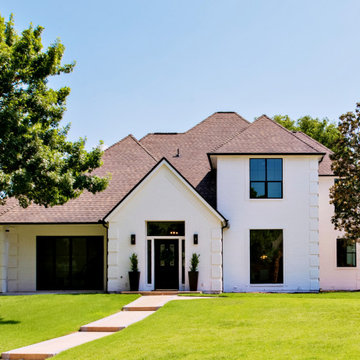
Milgard aluminum windows in black. This product is no longer available from Brennan. Please check our website for alternatives | https://brennancorp.com/

A Heritage Conservation listed property with limited space has been converted into an open plan spacious home with an indoor/outdoor rear extension.
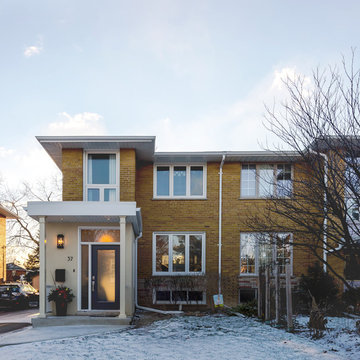
Andrew Snow Photography
Inspiration pour une petite façade de maison jaune traditionnelle en brique à un étage avec un toit à quatre pans.
Inspiration pour une petite façade de maison jaune traditionnelle en brique à un étage avec un toit à quatre pans.
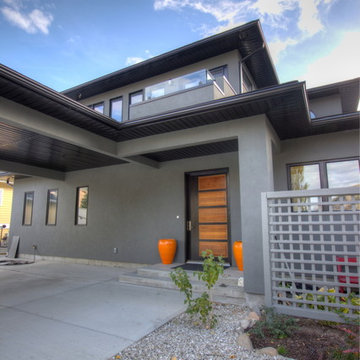
Really wanted to keep the entry simple & eliminated a post at the stair landing by hanging the porch beam off the carport beam. Notice the balcony above....drain was hidden in the porch post.
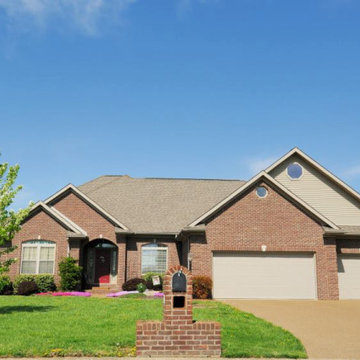
Cette image montre une petite façade de maison rouge traditionnelle à un étage avec un toit à quatre pans et un toit en shingle.
Idées déco de petites façades de maisons avec un toit à quatre pans
1