Idées déco de petites façades de maisons avec un toit rouge
Trier par :
Budget
Trier par:Populaires du jour
21 - 40 sur 99 photos
1 sur 3
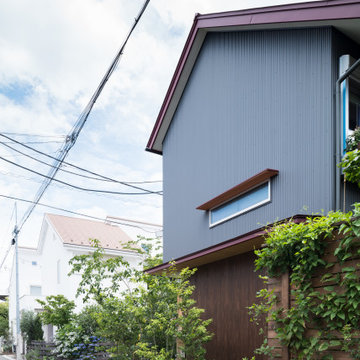
Exemple d'une petite façade de maison grise en bois et planches et couvre-joints à un étage avec un toit à deux pans, un toit en métal et un toit rouge.
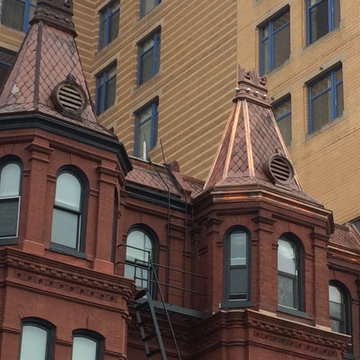
Idée de décoration pour une petite façade de maison de ville rouge tradition en brique à trois étages et plus avec un toit plat, un toit en shingle et un toit rouge.

The brief for redesigning this oak-framed, three-bay garage was for a self-contained, fully equipped annex for a
couple that felt practical, yet distinctive and luxurious. The answer was to use one ’bay’ for the double bedroom with full wall height storage and
ensuite with a generous shower, and then use the other two bays for the open plan dining and living areas. The original wooden beams and oak
workspaces sit alongside cobalt blue walls and blinds with industrial style lighting and shelving.
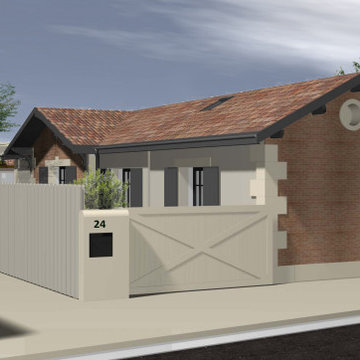
Cette photo montre une petite façade de maison de ville chic en brique de plain-pied avec un toit à quatre pans, un toit en tuile et un toit rouge.
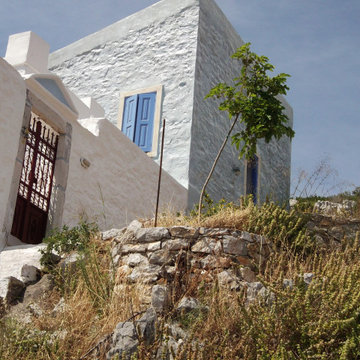
Located on the hill overlooking the Charani bay, the last building of the Settlement of Simi ,was built to shelter shepherds and goats.
Spartan structure inside - outside ,built with local stones “in view” ,the main part covered with a steep wooden roof and the lower one with vaults.
The features of the house are following the vernacular Architecture of “Chorio” (the older part of the settlement on top of the main hill) and create an impressive effect in-between the neoclassical houses that surround it.
Restoration project and works respected the simplicity of the building,as the new use “shelters“ the summer dreams of the new users.
Behind the stable a new summer house was added in direct dialoguewith it. Local stones wooden roofs, spartan features.
Inspiration for the synthesis, were the volumes of the local Monastery of Proph.Ilias
The complex project was presented at the Exhibition “A Vision of Europe”, that took place in Bologna Italy in September 1992.
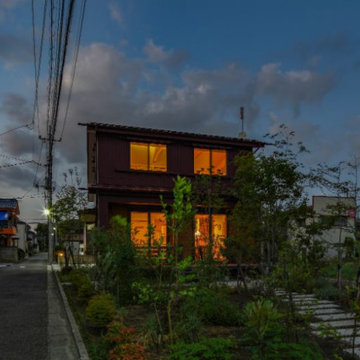
夜景
Idée de décoration pour une petite façade de maison rouge craftsman en bois et bardage à clin à un étage avec un toit à deux pans, un toit en métal et un toit rouge.
Idée de décoration pour une petite façade de maison rouge craftsman en bois et bardage à clin à un étage avec un toit à deux pans, un toit en métal et un toit rouge.
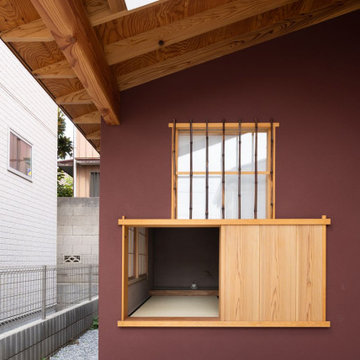
茶室の躙り口
写真:西川公朗
Aménagement d'une petite façade de maison rouge asiatique à un étage avec un toit en métal et un toit rouge.
Aménagement d'une petite façade de maison rouge asiatique à un étage avec un toit en métal et un toit rouge.
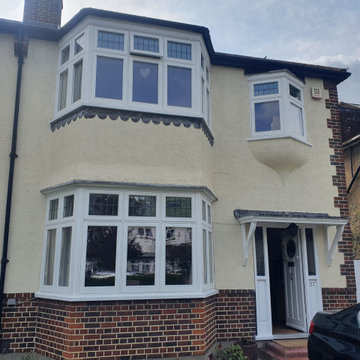
NIN Building Services has commissioned exterior window reparation in Wandsworth SW18. Windows were severely rotten at the bottom and needed epoxy repair with hardwood insertion. The window was fully repainted with 3 coats of paint.
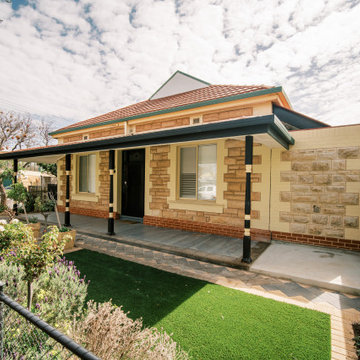
Clients were after a space conscious walk in robe and ensuite to complement the era of this turn of the century villa in one of Adelaide's premier dress circle suburbs. Building to the boundary enabled us to utilize otherwise wasted space down the side of the house to enhance the lived experience of the young, professional owners
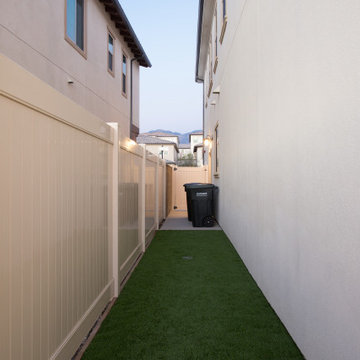
On this side of the house is a concrete slab walkway for the trash area and side exit from the garage. Artificial grass lines the rest of the side yard due to lack of sun exposure throughout the day and provides an area for the dogs to do their business on.
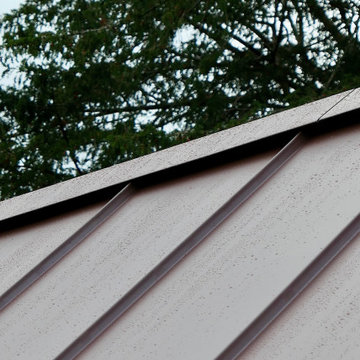
Red zinc standing seam roofing
Inspiration pour une petite façade de maison noire traditionnelle en bois et planches et couvre-joints de plain-pied avec un toit à deux pans, un toit en métal et un toit rouge.
Inspiration pour une petite façade de maison noire traditionnelle en bois et planches et couvre-joints de plain-pied avec un toit à deux pans, un toit en métal et un toit rouge.
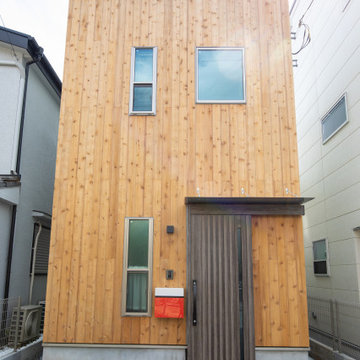
都内住宅地のため、本物の木の板を張ることはなかなかむずかしいですが、チャネルオリジナル社製の杉板をはりました。無機質になりがちな住宅地に 木の温かみを加えます。
Cette photo montre une petite façade de maison beige montagne en bois et planches et couvre-joints à deux étages et plus avec un toit à deux pans, un toit en shingle et un toit rouge.
Cette photo montre une petite façade de maison beige montagne en bois et planches et couvre-joints à deux étages et plus avec un toit à deux pans, un toit en shingle et un toit rouge.

路地の正面には見えるのは、家族や地域の人を迎え入れる小さな茶室。
路地は茶室の前で折れ曲がり、室内の「内路地」へ続きます。
写真:西川公朗
Inspiration pour une petite façade de maison rouge asiatique à un étage avec un toit en métal et un toit rouge.
Inspiration pour une petite façade de maison rouge asiatique à un étage avec un toit en métal et un toit rouge.
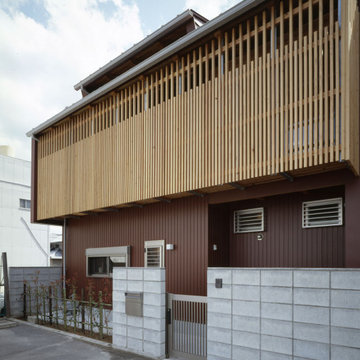
Aménagement d'une petite façade de maison à un étage avec un toit à deux pans, un toit en métal et un toit rouge.
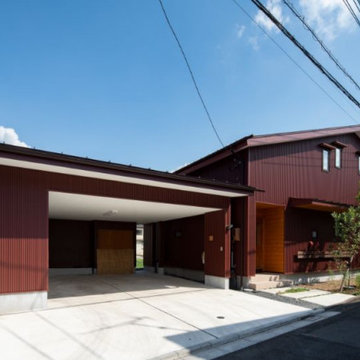
ガレージと建物を見る。
Cette image montre une petite façade de maison rouge craftsman en bois et bardage à clin à un étage avec un toit à deux pans, un toit en métal et un toit rouge.
Cette image montre une petite façade de maison rouge craftsman en bois et bardage à clin à un étage avec un toit à deux pans, un toit en métal et un toit rouge.
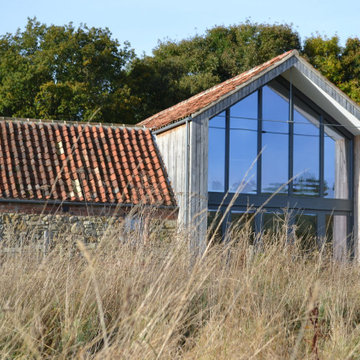
Idée de décoration pour une petite façade de maison minimaliste en bois et planches et couvre-joints à un étage avec un toit à deux pans, un toit en tuile et un toit rouge.
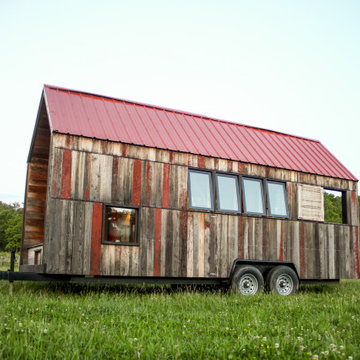
Réalisation d'une petite façade de Tiny House rouge minimaliste en bois et planches et couvre-joints de plain-pied avec un toit à deux pans, un toit en métal et un toit rouge.
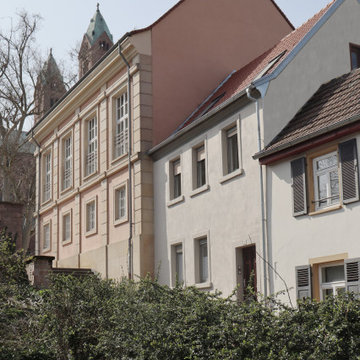
Exemple d'une petite façade de maison grise chic à un étage avec un toit en tuile et un toit rouge.
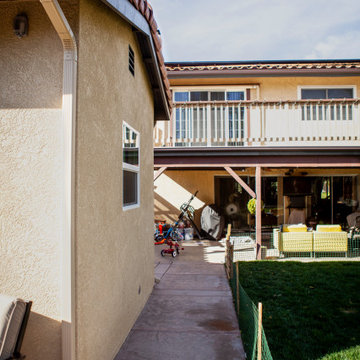
We cannot say enough about this immaculate guest home. You have heard of the tiny houses, well this can compete with those any day of the week. This guest home is 495 square feet of perfectly usable space.
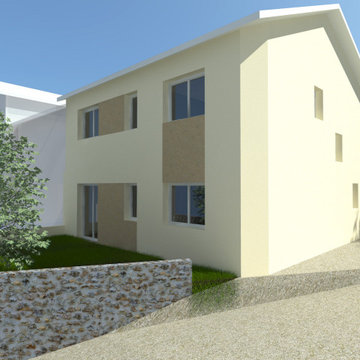
Exemple d'une petite façade de maison beige méditerranéenne en stuc à deux étages et plus avec un toit à deux pans, un toit en tuile et un toit rouge.
Idées déco de petites façades de maisons avec un toit rouge
2