Idées déco de petites façades de maisons avec un toit rouge
Trier par :
Budget
Trier par:Populaires du jour
41 - 60 sur 99 photos
1 sur 3
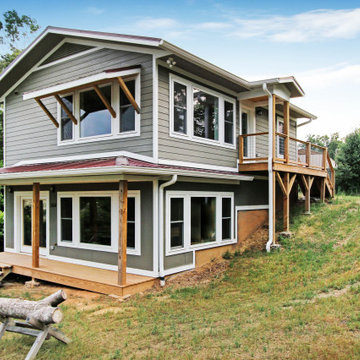
Idées déco pour une petite façade de maison grise craftsman en bois et bardage à clin à un étage avec un toit à deux pans, un toit en métal et un toit rouge.
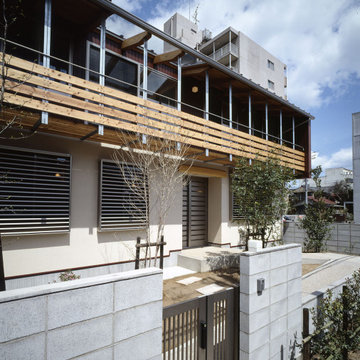
Inspiration pour une petite façade de maison métallique et rouge en planches et couvre-joints à un étage avec un toit à deux pans, un toit en métal et un toit rouge.
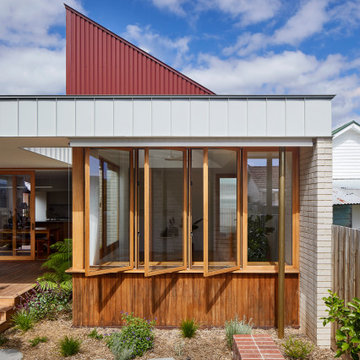
Coburg Frieze is a purified design that questions what’s really needed.
The interwar property was transformed into a long-term family home that celebrates lifestyle and connection to the owners’ much-loved garden. Prioritising quality over quantity, the crafted extension adds just 25sqm of meticulously considered space to our clients’ home, honouring Dieter Rams’ enduring philosophy of “less, but better”.
We reprogrammed the original floorplan to marry each room with its best functional match – allowing an enhanced flow of the home, while liberating budget for the extension’s shared spaces. Though modestly proportioned, the new communal areas are smoothly functional, rich in materiality, and tailored to our clients’ passions. Shielding the house’s rear from harsh western sun, a covered deck creates a protected threshold space to encourage outdoor play and interaction with the garden.
This charming home is big on the little things; creating considered spaces that have a positive effect on daily life.
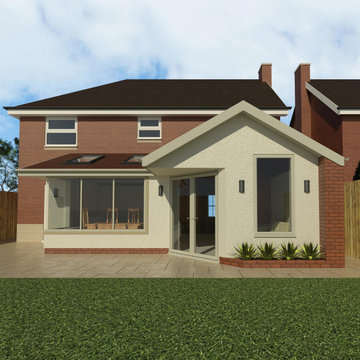
Modern, angled rear extension with white render and brick finish, and frameless corner glazing.
Aménagement d'une petite façade de maison moderne en stuc de plain-pied avec un toit à deux pans, un toit en tuile et un toit rouge.
Aménagement d'une petite façade de maison moderne en stuc de plain-pied avec un toit à deux pans, un toit en tuile et un toit rouge.
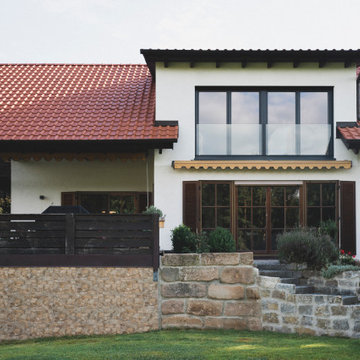
Erweiterung des Kinderzimmers um die Gaube für mehr Weitsicht und nutzbare Fläche
© Maria Bayer www.mariabayer.de
Cette photo montre une petite façade de maison blanche tendance en stuc de plain-pied avec un toit à deux pans, un toit en tuile et un toit rouge.
Cette photo montre une petite façade de maison blanche tendance en stuc de plain-pied avec un toit à deux pans, un toit en tuile et un toit rouge.
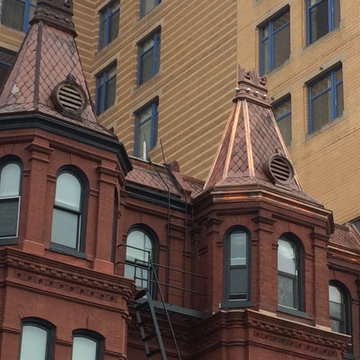
Idée de décoration pour une petite façade de maison de ville rouge tradition en brique à trois étages et plus avec un toit plat, un toit en shingle et un toit rouge.

Réalisation d'une petite façade de Tiny House multicolore en bardage à clin à un étage avec un revêtement mixte, un toit en appentis, un toit en métal et un toit rouge.
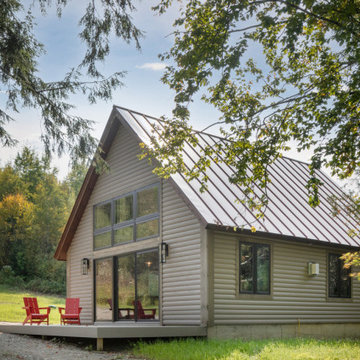
Exemple d'une petite façade de Tiny House marron moderne en bois à un étage avec un toit à deux pans, un toit en métal et un toit rouge.
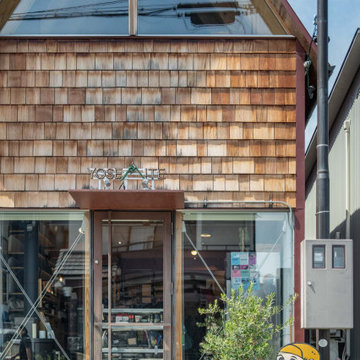
Aménagement d'une petite façade de maison métallique et rouge montagne à un étage avec un toit à deux pans, un toit en métal et un toit rouge.
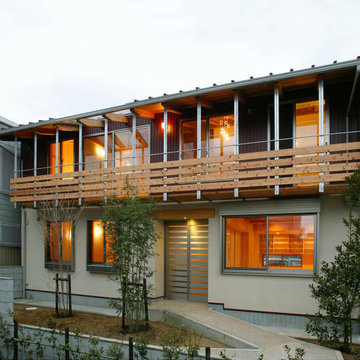
Exemple d'une petite façade de maison à un étage avec un toit à deux pans, un toit en métal et un toit rouge.
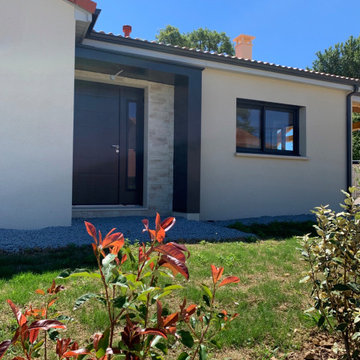
Construction maison neuve de plain pied avec mise en valeur du porche d'entrée aluminium gris et pierre de parement
Cette photo montre une petite façade de maison beige tendance de plain-pied avec un toit à deux pans, un toit en tuile et un toit rouge.
Cette photo montre une petite façade de maison beige tendance de plain-pied avec un toit à deux pans, un toit en tuile et un toit rouge.
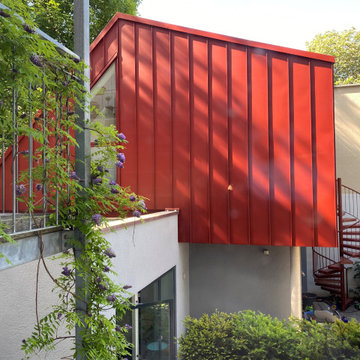
© FFM-ARCHITEKTEN. Markus Raupach
Exemple d'une petite façade de maison tendance à un étage avec un toit rouge.
Exemple d'une petite façade de maison tendance à un étage avec un toit rouge.
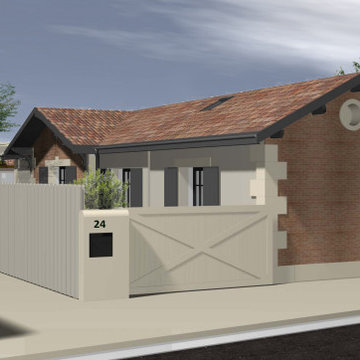
Cette photo montre une petite façade de maison de ville chic en brique de plain-pied avec un toit à quatre pans, un toit en tuile et un toit rouge.
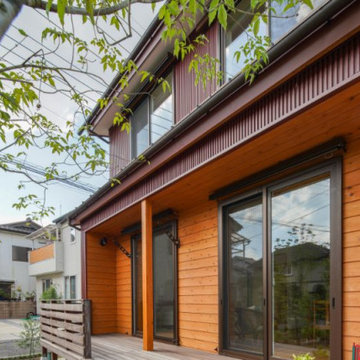
南より建物を見る。日射取得しやすい敷地である。夏は履き出し窓の上に付けたアウターシェードで、ウッドデッキを覆って照り返しを防いでいる。
Idées déco pour une petite façade de maison rouge craftsman en bois et bardage à clin à un étage avec un toit à deux pans, un toit en métal et un toit rouge.
Idées déco pour une petite façade de maison rouge craftsman en bois et bardage à clin à un étage avec un toit à deux pans, un toit en métal et un toit rouge.
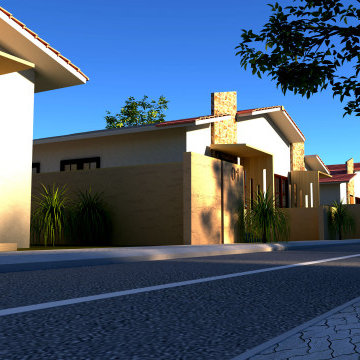
Idées déco pour une petite façade de maison de ville beige bord de mer en béton de plain-pied avec un toit à quatre pans, un toit en shingle et un toit rouge.
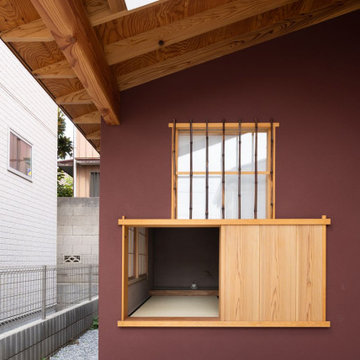
茶室の躙り口
写真:西川公朗
Aménagement d'une petite façade de maison rouge asiatique à un étage avec un toit en métal et un toit rouge.
Aménagement d'une petite façade de maison rouge asiatique à un étage avec un toit en métal et un toit rouge.
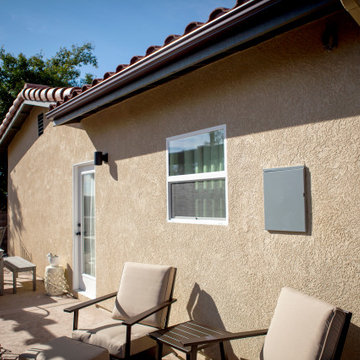
We cannot say enough about this immaculate guest home. You have heard of the tiny houses, well this can compete with those any day of the week. This guest home is 495 square feet of perfectly usable space.
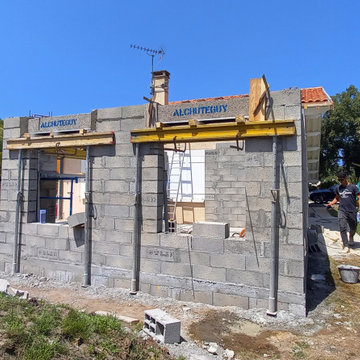
Extension d'une maison
Réalisation d'une petite façade de maison marine avec un toit en tuile et un toit rouge.
Réalisation d'une petite façade de maison marine avec un toit en tuile et un toit rouge.
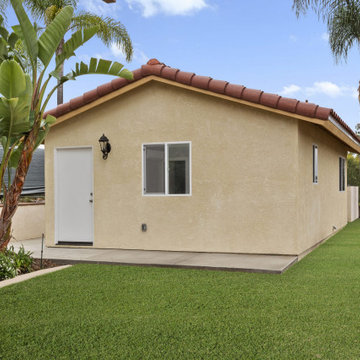
This Escondido area homeowner came to Specialty Home Improvement looking to build a living space for an aging relative. ADUs, also often known as “granny flats” or “in-law suites” are perfect for aging-in-place, short or long-term rentals, or for extra space on your property to increase the value of your home.
The Challenge: Design an Accessory Dwelling Unit (ADU) and living space for an elderly relative on a fixed budget. The space is needed to provide as much complete independence and privacy for the relative as possible. The ADU also needed to fit a specific area in the backyard that did not impede on the existing outdoor entertainment area or pool. Since the area of the build is located in a warmer area of San Diego’s North County, summertime power consumption and indoor temperature were a concern.
The Solution: For budget purposes, the shape of the unit was kept as a basic rectangle, since odd shapes and angles present challenges and additional costs to engineer and build. Since there was the possibility of guests or perhaps more than one person at a time using the ADU, the bathroom was given an independent entry. A closet was placed between the bathroom and the bedroom to help provide a sound buffer.
Floors were designed as polished concrete to help maintain a cooler ambient temperature during the summer months. Light colors on the cabinets, walls, and ceilings along with dual paned vinyl windows provide ample light, temperature control, and ventilation.
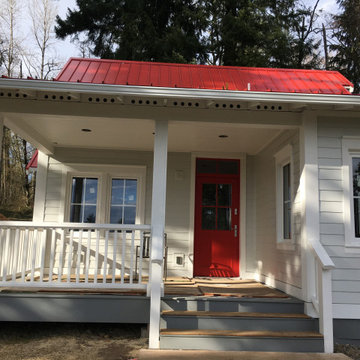
Cottage in progress
Cette photo montre une petite façade de maison blanche craftsman en panneau de béton fibré et bardage à clin de plain-pied avec un toit à deux pans, un toit en métal et un toit rouge.
Cette photo montre une petite façade de maison blanche craftsman en panneau de béton fibré et bardage à clin de plain-pied avec un toit à deux pans, un toit en métal et un toit rouge.
Idées déco de petites façades de maisons avec un toit rouge
3