Idées déco de petites façades de maisons bleues
Trier par :
Budget
Trier par:Populaires du jour
161 - 180 sur 1 085 photos
1 sur 3
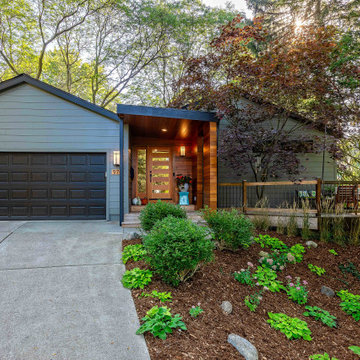
The exterior of this manufactured home has been transformed using a simple portico design and contrasting colors and materials. This home remodel and addition was designed and completed by Meadowlark Design + Build in Ann Arbor, Michigan. Photos by Sean Carter Photography.
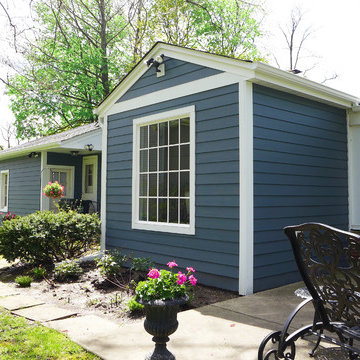
Beechworth Fiberglass/Wood Windows, James Hardie Siding in Evening Blue, James Hardie Trim in Arctic White
Réalisation d'une petite façade de maison bleue tradition de plain-pied avec un revêtement mixte et un toit à deux pans.
Réalisation d'une petite façade de maison bleue tradition de plain-pied avec un revêtement mixte et un toit à deux pans.
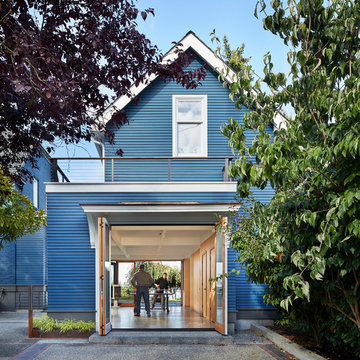
Overlooking Puget Sound in Seattle’s Sunset Hill neighborhood, this DADU was designed to flexibly evolve to serve a variety of uses for the client over time: initially as a studio and play space with guest space, transitioning into a leasable unit , and eventually to serve as her primary residence after her son moves out on his own. The DADU will begin use as her “urban basecamp” – a compact yet spacious living area above the gear storage to recharge and resupply between outdoor adventures.
All images © Benjamin Benschneider Photography
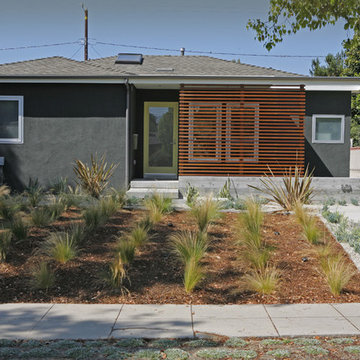
photography: Roel Kuiper ©2012
Cette image montre une petite façade de maison bleue minimaliste de plain-pied avec un toit en shingle.
Cette image montre une petite façade de maison bleue minimaliste de plain-pied avec un toit en shingle.
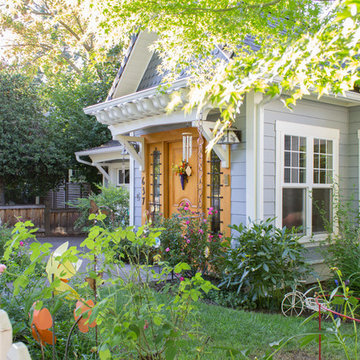
Gold Dust Goods
Idées déco pour une petite façade de maison bleue romantique de plain-pied.
Idées déco pour une petite façade de maison bleue romantique de plain-pied.
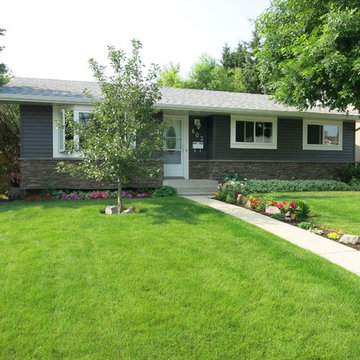
Exemple d'une petite façade de maison bleue chic de plain-pied avec un revêtement en vinyle, un toit à deux pans et un toit en shingle.
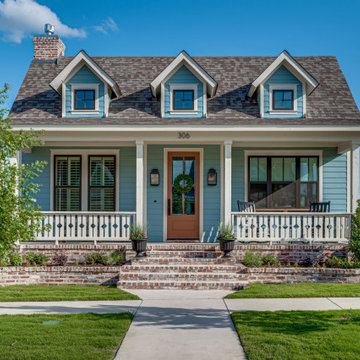
Idées déco pour une petite façade de maison bleue craftsman en panneau de béton fibré et bardage à clin de plain-pied avec un toit à deux pans, un toit en shingle et un toit gris.
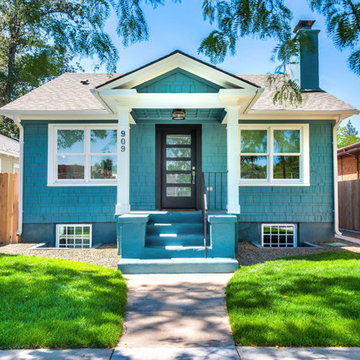
Réalisation d'une petite façade de maison bleue craftsman en bois à un étage avec un toit à deux pans.
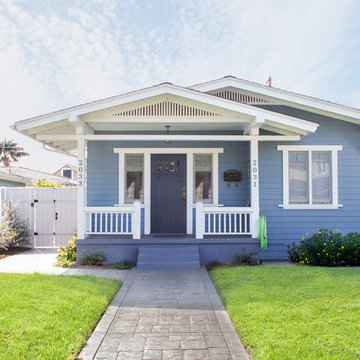
Nicole Leone
Idées déco pour une petite façade de maison bleue craftsman en bois de plain-pied.
Idées déco pour une petite façade de maison bleue craftsman en bois de plain-pied.
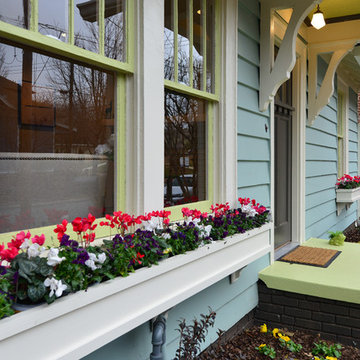
Front of home after renovation featuring custom window boxes.
Inspiration pour une petite façade de maison bleue traditionnelle en bois de plain-pied.
Inspiration pour une petite façade de maison bleue traditionnelle en bois de plain-pied.
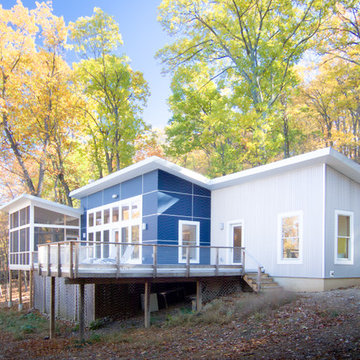
Nathan Webb, AIA
Idée de décoration pour une petite façade de maison métallique et bleue minimaliste de plain-pied.
Idée de décoration pour une petite façade de maison métallique et bleue minimaliste de plain-pied.
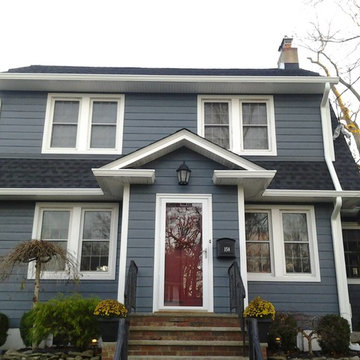
HardiePlank Cedarmill 7" Exposure (Evening Blue)
HardieTrim NT3 5/4 Trim (Arctic White)
GAF Timberline HD (Charcoal)
6" Gutters & Downspouts (White)
Installed by American Home Contractors, Florham Park, NJ
Property located in Fanwood, NJ
www.njahc.com
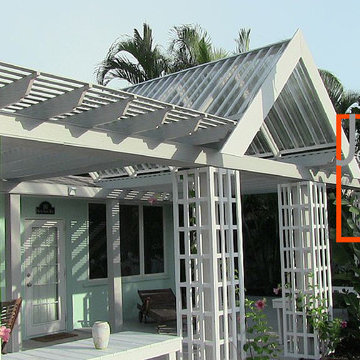
John Beck
Réalisation d'une petite façade de maison bleue marine en béton de plain-pied avec un toit à quatre pans.
Réalisation d'une petite façade de maison bleue marine en béton de plain-pied avec un toit à quatre pans.
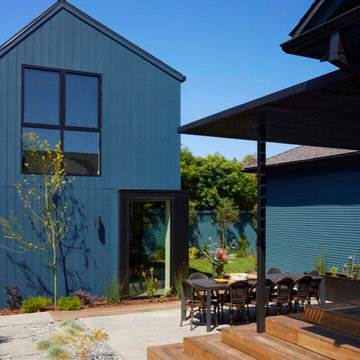
Set in Hancock Park, a historic residential enclave in central Los Angeles, the St. Andrews Accessory Dwelling Unit is designed in concert with an addition to the main house.
Richly colored, V-groove fiber cement panels provide a visual connection between the new two-story ADU and the existing 1916 craftsman bungalow. Yet, the ADU also expresses contemporary features through its distilled sculptural form. Clean lines and simple geometry emphasize the modern gestures while large windows and pocketing glass doors allow for plenty of natural light and connectivity to the exterior, producing a kind of courtyard in relation to the main home.
The compact size required an efficient approach. Downstairs, a kitchenette and living space give definition to an open floor plan. The upper level is reserved for a full bathroom and bedroom with vaulted ceilings. Polished concrete, white oak, and black granite enrich the interiors.
A primary suite addition to the main house blends seamlessly with the original. Hallway arches echo the original craftsman interior, connecting the existing living spaces to the lower addition which opens at ground level to the rear yard.
Together, the ADU, main house, and a newly constructed patio with a steel trellis create an indoor/outdoor ensemble. Warm and inviting project results from the careful balance of historical and contemporary, minimalist and eclectic.

Cette photo montre une petite façade de maison bleue en panneau de béton fibré de plain-pied avec un toit en appentis et un toit en métal.
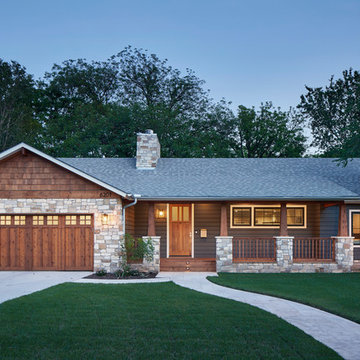
Photo by Andrea Calo
Cette image montre une petite façade de maison bleue rustique de plain-pied avec un revêtement mixte, un toit à quatre pans et un toit en shingle.
Cette image montre une petite façade de maison bleue rustique de plain-pied avec un revêtement mixte, un toit à quatre pans et un toit en shingle.
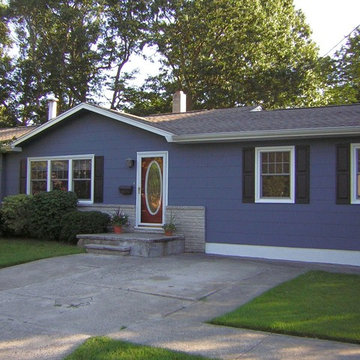
Rancher painted a dark blue, with black shutters and red front door - project in Somers Point, NJ. More at AkPaintingAndPowerwashing.com
Idée de décoration pour une petite façade de maison bleue tradition en panneau de béton fibré de plain-pied avec un toit à deux pans.
Idée de décoration pour une petite façade de maison bleue tradition en panneau de béton fibré de plain-pied avec un toit à deux pans.
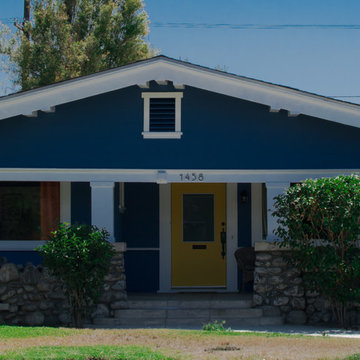
Bold Blue, Yelling Yellow, Whisper White
Idées déco pour une petite façade de maison bleue craftsman de plain-pied avec un revêtement mixte et un toit à deux pans.
Idées déco pour une petite façade de maison bleue craftsman de plain-pied avec un revêtement mixte et un toit à deux pans.
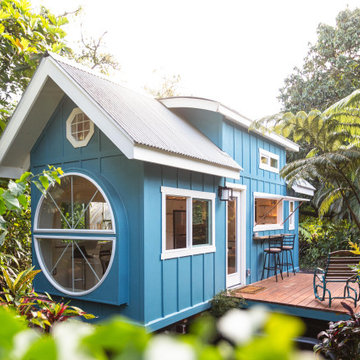
This tropical modern coastal Tiny Home is built on a trailer and is 8x24x14 feet. The blue exterior paint color is called cabana blue. The large circular window is quite the statement focal point for this how adding a ton of curb appeal. The round window is actually two round half-moon windows stuck together to form a circle. There is an indoor bar between the two windows to make the space more interactive and useful- important in a tiny home. There is also another interactive pass-through bar window on the deck leading to the kitchen making it essentially a wet bar. This window is mirrored with a second on the other side of the kitchen and the are actually repurposed french doors turned sideways. Even the front door is glass allowing for the maximum amount of light to brighten up this tiny home and make it feel spacious and open. This tiny home features a unique architectural design with curved ceiling beams and roofing, high vaulted ceilings, a tiled in shower with a skylight that points out over the tongue of the trailer saving space in the bathroom, and of course, the large bump-out circle window and awning window that provides dining spaces.
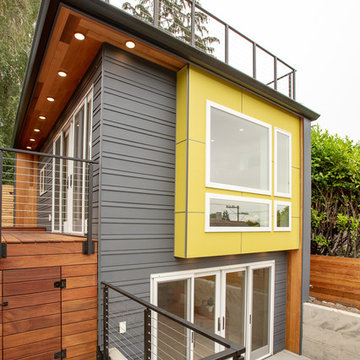
Brian Hartman
Aménagement d'une petite façade de maison bleue moderne en panneau de béton fibré à un étage.
Aménagement d'une petite façade de maison bleue moderne en panneau de béton fibré à un étage.
Idées déco de petites façades de maisons bleues
9