Idées déco de petites façades de maisons en bois
Trier par :
Budget
Trier par:Populaires du jour
161 - 180 sur 6 299 photos
1 sur 3

Idée de décoration pour une petite façade de maison blanche marine en bois et bardage à clin avec un toit en appentis, un toit en métal et un toit noir.

Exterior Elevation of the restored 1930's small fishing cabin.
Photo by Jason Letham
Réalisation d'une petite façade de maison marron chalet en bois à un étage avec un toit à deux pans et un toit en shingle.
Réalisation d'une petite façade de maison marron chalet en bois à un étage avec un toit à deux pans et un toit en shingle.
![[Out] Building](https://st.hzcdn.com/fimgs/pictures/exteriors/out-building-from-in-form-llc-img~369148ed0de93242_2178-1-082b54f-w360-h360-b0-p0.jpg)
Exemple d'une petite façade de maison noire en bois à un étage avec un toit en appentis et un toit en métal.
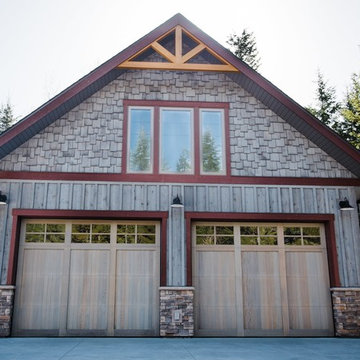
Diane and Blaine wanted a recreational property in the mountains where they could enjoy their time together, and also share a getaway with ample space for their three adult children.
They decided that in addition to having their own space, children and guests could also enjoy a carriage house and “the bunkhouse” while still cherishing time together. The property lies under the amazing mountains of Golden, BC.
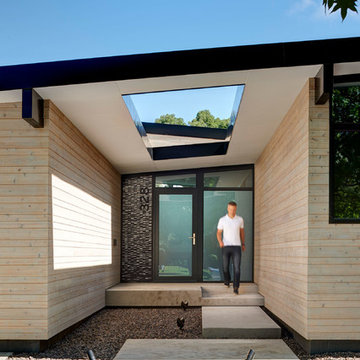
Photo: Cameron Campbell Integrated Studio
Idée de décoration pour une petite façade de maison vintage en bois à un étage.
Idée de décoration pour une petite façade de maison vintage en bois à un étage.
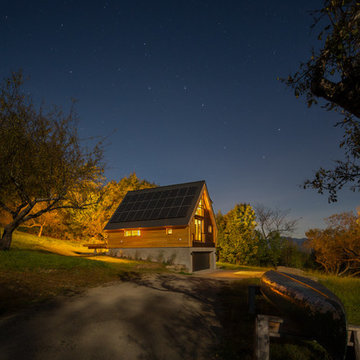
photo by Lael Taylor
Cette image montre une petite façade de maison marron chalet en bois à un étage avec un toit à deux pans et un toit en métal.
Cette image montre une petite façade de maison marron chalet en bois à un étage avec un toit à deux pans et un toit en métal.

Idée de décoration pour une petite façade de maison noire nordique en bois à un étage avec un toit à deux pans et un toit en métal.
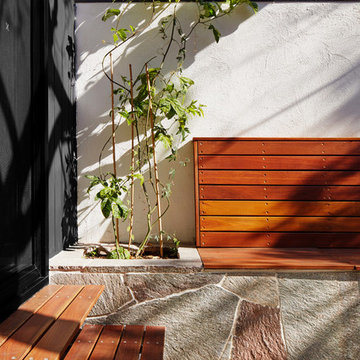
florian grohen
Idée de décoration pour une petite façade de maison vintage en bois à un étage avec un toit plat et un toit en métal.
Idée de décoration pour une petite façade de maison vintage en bois à un étage avec un toit plat et un toit en métal.
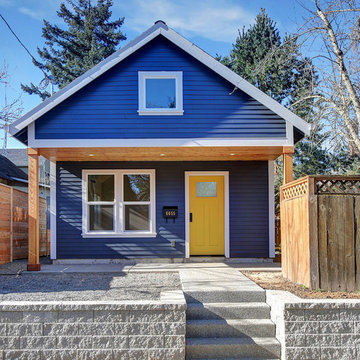
Idées déco pour une petite façade de maison bleue classique en bois de plain-pied avec un toit à deux pans et un toit en shingle.
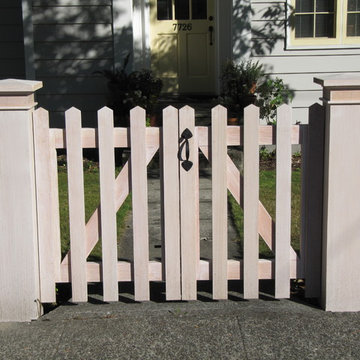
New gates at sidewalk have latch set and strap hinges. Pickets are 36" high and 2.75" wide, made by ripping a 1 x 6 in half. Spacing between pickets is generally 2.75".
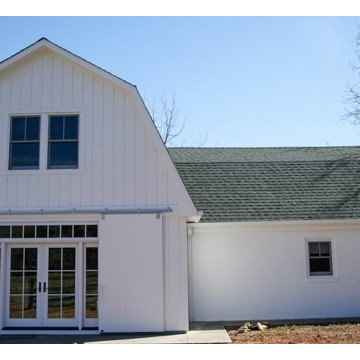
Réalisation d'une petite façade de maison blanche champêtre en bois à un étage avec un toit de Gambrel et un toit en shingle.
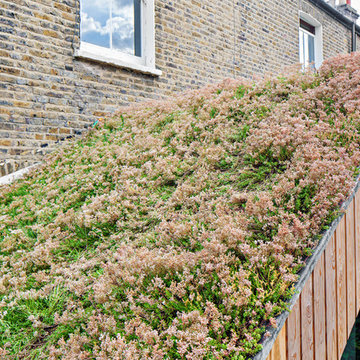
Jan Piotrowicz
Réalisation d'une petite façade de maison marron design en bois de plain-pied avec un toit à deux pans.
Réalisation d'une petite façade de maison marron design en bois de plain-pied avec un toit à deux pans.
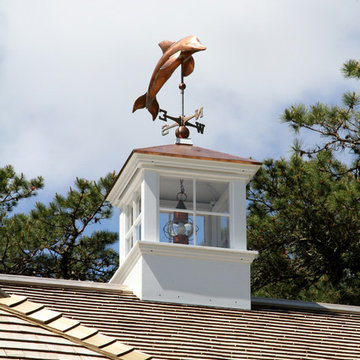
This is a good looking, high-utility space which maximizes the spatial opportunity on the land parcel while complimenting the main house.
Aménagement d'une petite façade de maison classique en bois à un étage.
Aménagement d'une petite façade de maison classique en bois à un étage.
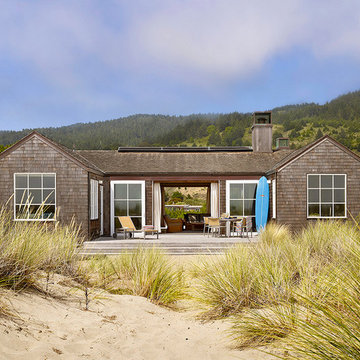
Réalisation d'une petite façade de maison marron marine en bois de plain-pied avec un toit à deux pans.

Set in Montana's tranquil Shields River Valley, the Shilo Ranch Compound is a collection of structures that were specifically built on a relatively smaller scale, to maximize efficiency. The main house has two bedrooms, a living area, dining and kitchen, bath and adjacent greenhouse, while two guest homes within the compound can sleep a total of 12 friends and family. There's also a common gathering hall, for dinners, games, and time together. The overall feel here is of sophisticated simplicity, with plaster walls, concrete and wood floors, and weathered boards for exteriors. The placement of each building was considered closely when envisioning how people would move through the property, based on anticipated needs and interests. Sustainability and consumption was also taken into consideration, as evidenced by the photovoltaic panels on roof of the garage, and the capability to shut down any of the compound's buildings when not in use.
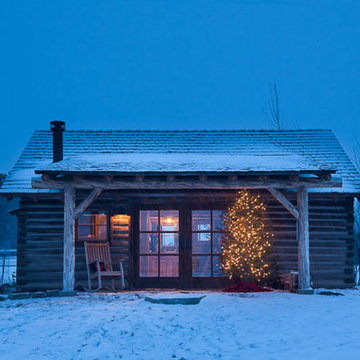
Idée de décoration pour une petite façade de maison marron chalet en bois de plain-pied avec un toit à deux pans.
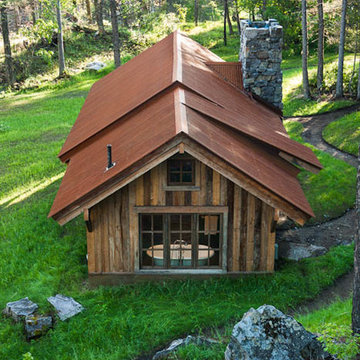
© Heidi A. Long
Réalisation d'une petite façade de maison marron chalet en bois de plain-pied avec un toit à deux pans.
Réalisation d'une petite façade de maison marron chalet en bois de plain-pied avec un toit à deux pans.
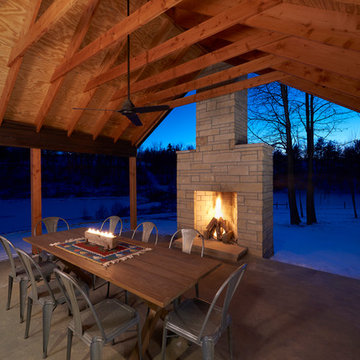
Photography: Hector Corante
Idées déco pour une petite façade de maison noire moderne en bois de plain-pied.
Idées déco pour une petite façade de maison noire moderne en bois de plain-pied.
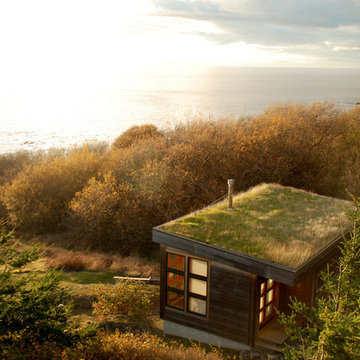
Photographer: Michael Skott
Réalisation d'une petite façade de maison grise design en bois de plain-pied.
Réalisation d'une petite façade de maison grise design en bois de plain-pied.

This Multi-purpose shed was designed to accompany an existing modern waterfront property on the north shore of Montauk, NY. The program called for the shed to be used for bike storage and access, and, a yoga studio. The shed has a highly ventilated basement which houses the pool equipment for an existing side yard dunking pool. Other features included: surfboard storage, an outdoor shower and decorative walkways, fencing and gates.
Idées déco de petites façades de maisons en bois
9