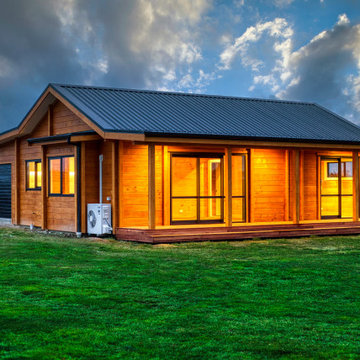Idées déco de petites façades de maisons en bois
Trier par :
Budget
Trier par:Populaires du jour
121 - 140 sur 6 299 photos
1 sur 3
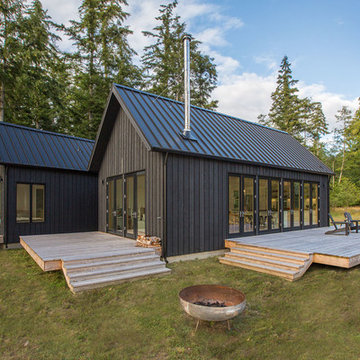
Photographer: Alexander Canaria and Taylor Proctor
Aménagement d'une petite façade de maison grise montagne en bois de plain-pied avec un toit à deux pans.
Aménagement d'une petite façade de maison grise montagne en bois de plain-pied avec un toit à deux pans.

Photo by Benjamin Rasmussen for Dwell Magazine.
Idée de décoration pour une petite façade de Tiny House marron chalet en bois de plain-pied avec un toit plat.
Idée de décoration pour une petite façade de Tiny House marron chalet en bois de plain-pied avec un toit plat.
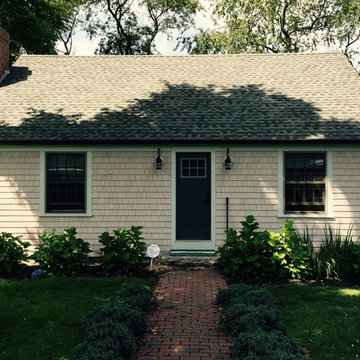
After the magazine shoot for Rhode Island Monthly, the half-round gutters finally went on. The contrasting bronze colors creating the perfect contrast to set off the sandstone colored windows, sea-foam trim, & gray-brown roof. The final touch completes the picture. -- Justin Zeller RI

A dining pavilion that floats in the water on the city side of the house and floats in air on the rural side of the house. There is waterfall that runs under the house connecting the orthogonal pond on the city side with the free form pond on the rural side.
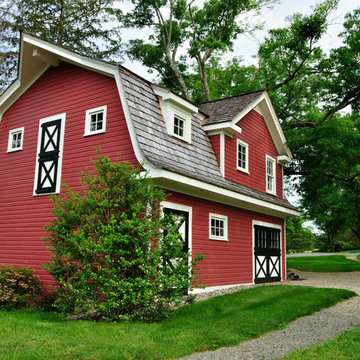
Taking the original carriage house and removing the existing shallow pitched roof and creating a new correct style roof for that period. New building materials were selected to match existing structures on the site keeping in character with them
Robyn Lambo - Lambo Photography
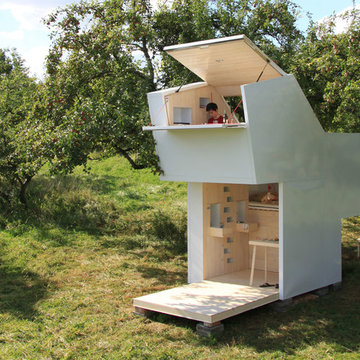
Foto: Matthias Prüger
Réalisation d'une petite façade de maison blanche design en bois à niveaux décalés.
Réalisation d'une petite façade de maison blanche design en bois à niveaux décalés.

We found a sweet little cottage in east Nashville and fell in love. The seller's expectation was that we would tear it down and build a duplex, but we felt that this house had so much more it wanted to give.
The interior space is small, but a double-swing front porch, large rear deck and an old garage converted into studio space make for flexible living solutions.
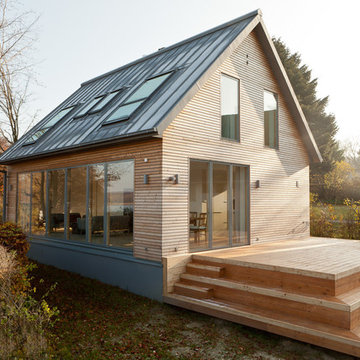
Thomas Ebert
Aménagement d'une petite façade de maison marron contemporaine en bois à un étage avec un toit à deux pans.
Aménagement d'une petite façade de maison marron contemporaine en bois à un étage avec un toit à deux pans.
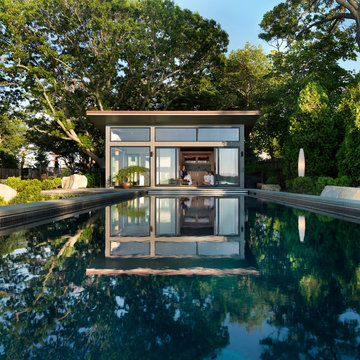
Modern pool and cabana where the granite ledge of Gloucester Harbor meet the manicured grounds of this private residence. The modest-sized building is an overachiever, with its soaring roof and glass walls striking a modern counterpoint to the property’s century-old shingle style home.
Photo by: Nat Rea Photography
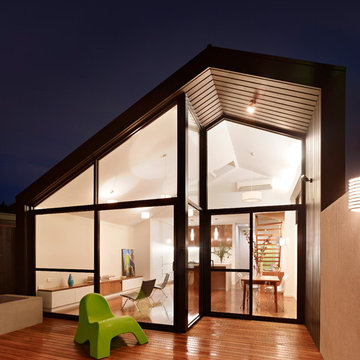
Cette photo montre une petite façade de maison noire moderne en bois à un étage avec un toit à deux pans.

Concrete patio with Ipe wood walls. Floor to ceiling windows and doors to living room with exposed wood beamed ceiling and mid-century modern style furniture, in mid-century-modern home renovation in Berkeley, California - Photo by Bruce Damonte.
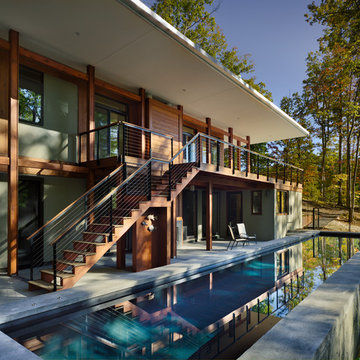
Deep overhangs shade the house from direct solar heat gain. The house steps down the hill culminating in a pool. Photo: Prakash Patel
Idées déco pour une petite façade de maison marron contemporaine en bois à un étage.
Idées déco pour une petite façade de maison marron contemporaine en bois à un étage.
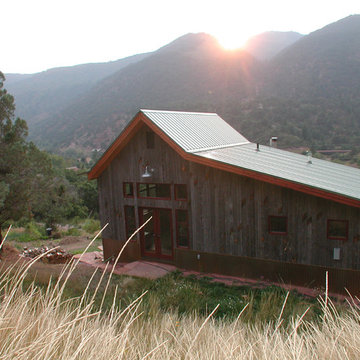
Rear of home from hillside above
Aménagement d'une petite façade de maison grise campagne en bois à deux étages et plus avec un toit à deux pans.
Aménagement d'une petite façade de maison grise campagne en bois à deux étages et plus avec un toit à deux pans.
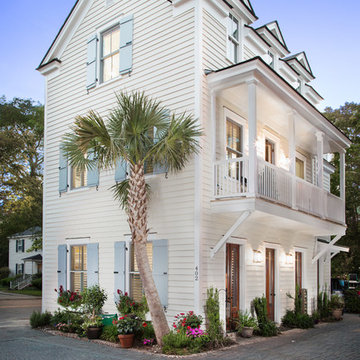
David Strauss Photography
Exemple d'une petite façade de maison blanche bord de mer en bois à deux étages et plus avec un toit à deux pans.
Exemple d'une petite façade de maison blanche bord de mer en bois à deux étages et plus avec un toit à deux pans.
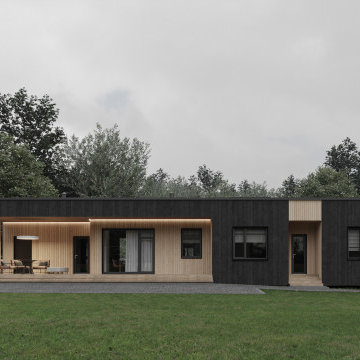
S07. Volga private house
Проект одноэтажного жилого дома, площадью 135 м2.
Расположение: Тверская область.
Команда проекта: главный архитектор – Сергей Ситько / главный конструктор – Валерий Батищев /инжиниринг – Termico / менеджер проекта – Роман Андриянов

Exemple d'une petite façade de Tiny House noire en bois et bardeaux de plain-pied avec un toit plat et un toit gris.

Individual larch timber battens with a discrete shadow gap between to provide a contemporary uniform appearance.
Inspiration pour une petite façade de maison design en bois et planches et couvre-joints de plain-pied avec un toit plat, un toit mixte et un toit gris.
Inspiration pour une petite façade de maison design en bois et planches et couvre-joints de plain-pied avec un toit plat, un toit mixte et un toit gris.
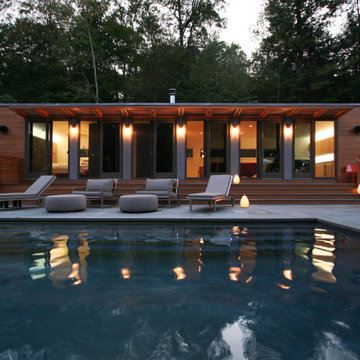
This compact pool house / guest house is contained within in a single module, clad in cedar siding.
Aménagement d'une petite façade de maison marron contemporaine en bois de plain-pied avec un toit plat.
Aménagement d'une petite façade de maison marron contemporaine en bois de plain-pied avec un toit plat.

The project’s goal is to introduce more affordable contemporary homes for Triangle Area housing. This 1,800 SF modern ranch-style residence takes its shape from the archetypal gable form and helps to integrate itself into the neighborhood. Although the house presents a modern intervention, the project’s scale and proportional parameters integrate into its context.
Natural light and ventilation are passive goals for the project. A strong indoor-outdoor connection was sought by establishing views toward the wooded landscape and having a deck structure weave into the public area. North Carolina’s natural textures are represented in the simple black and tan palette of the facade.
Idées déco de petites façades de maisons en bois
7
