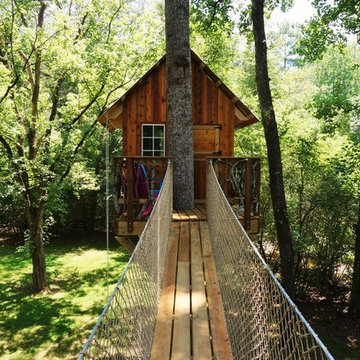Idées déco de petites façades de maisons en bois
Trier par :
Budget
Trier par:Populaires du jour
61 - 80 sur 6 299 photos
1 sur 3

Our clients wanted to add on to their 1950's ranch house, but weren't sure whether to go up or out. We convinced them to go out, adding a Primary Suite addition with bathroom, walk-in closet, and spacious Bedroom with vaulted ceiling. To connect the addition with the main house, we provided plenty of light and a built-in bookshelf with detailed pendant at the end of the hall. The clients' style was decidedly peaceful, so we created a wet-room with green glass tile, a door to a small private garden, and a large fir slider door from the bedroom to a spacious deck. We also used Yakisugi siding on the exterior, adding depth and warmth to the addition. Our clients love using the tub while looking out on their private paradise!

Buckeye Basements, Inc., Delaware, Ohio, 2022 Regional CotY Award Winner, Entire House Under $250,000
Idée de décoration pour une petite façade de maison blanche tradition en bois de plain-pied avec un toit à deux pans, un toit en shingle et un toit noir.
Idée de décoration pour une petite façade de maison blanche tradition en bois de plain-pied avec un toit à deux pans, un toit en shingle et un toit noir.

From SinglePoint Design Build: “This project consisted of a full exterior removal and replacement of the siding, windows, doors, and roof. In so, the Architects OXB Studio, re-imagined the look of the home by changing the siding materials, creating privacy for the clients at their front entry, and making the expansive decks more usable. We added some beautiful cedar ceiling cladding on the interior as well as a full home solar with Tesla batteries. The Shou-sugi-ban siding is our favorite detail.
While the modern details were extremely important, waterproofing this home was of upmost importance given its proximity to the San Francisco Bay and the winds in this location. We used top of the line waterproofing professionals, consultants, techniques, and materials throughout this project. This project was also unique because the interior of the home was mostly finished so we had to build scaffolding with shrink wrap plastic around the entire 4 story home prior to pulling off all the exterior finishes.
We are extremely proud of how this project came out!”

Inspired by adventurous clients, this 2,500 SF home juxtaposes a stacked geometric exterior with a bright, volumetric interior in a low-impact, alternative approach to suburban housing.

Inspiration pour une petite façade de maison marron chalet en bois à un étage avec un toit à deux pans et un toit en shingle.

The project’s goal is to introduce more affordable contemporary homes for Triangle Area housing. This 1,800 SF modern ranch-style residence takes its shape from the archetypal gable form and helps to integrate itself into the neighborhood. Although the house presents a modern intervention, the project’s scale and proportional parameters integrate into its context.
Natural light and ventilation are passive goals for the project. A strong indoor-outdoor connection was sought by establishing views toward the wooded landscape and having a deck structure weave into the public area. North Carolina’s natural textures are represented in the simple black and tan palette of the facade.

Exemple d'une petite façade de maison grise craftsman en bois à niveaux décalés avec un toit à quatre pans et un toit en shingle.
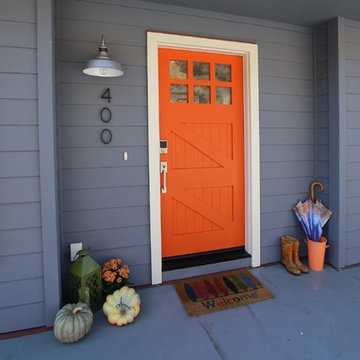
Cette photo montre une petite façade de maison bleue bord de mer en bois de plain-pied avec un toit plat.

Idée de décoration pour une petite façade de maison bleue tradition en bois de plain-pied avec un toit de Gambrel et un toit en shingle.

фото
Aménagement d'une petite façade de maison marron scandinave en bois de plain-pied avec un toit en appentis et un toit en métal.
Aménagement d'une petite façade de maison marron scandinave en bois de plain-pied avec un toit en appentis et un toit en métal.
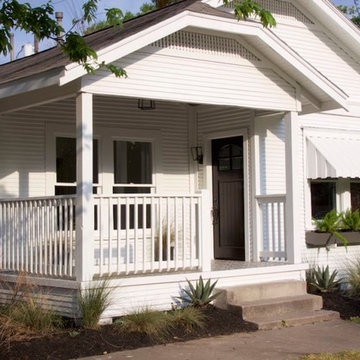
Inspiration pour une petite façade de maison blanche traditionnelle en bois de plain-pied avec un toit à deux pans et un toit en shingle.
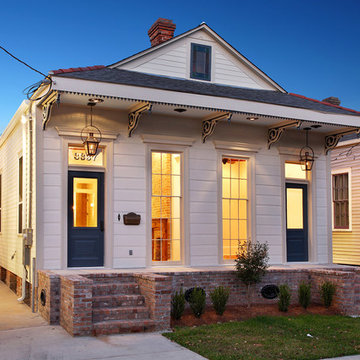
SNAP Real Estate Photography, LLC
Réalisation d'une petite façade de maison blanche tradition en bois de plain-pied avec un toit à quatre pans.
Réalisation d'une petite façade de maison blanche tradition en bois de plain-pied avec un toit à quatre pans.
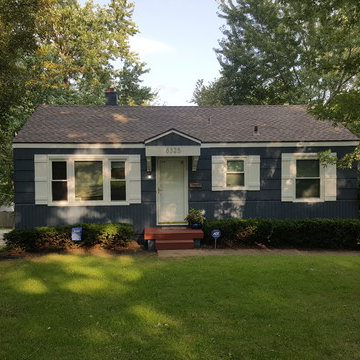
Exterior repaint
Body color SW 6251 Outer Space
Trim color and Shutters-SW 7006 Extra White
Idée de décoration pour une petite façade de maison bleue vintage en bois de plain-pied avec un toit à deux pans.
Idée de décoration pour une petite façade de maison bleue vintage en bois de plain-pied avec un toit à deux pans.

The guesthouse of our Green Mountain Getaway follows the same recipe as the main house. With its soaring roof lines and large windows, it feels equally as integrated into the surrounding landscape.
Photo by: Nat Rea Photography
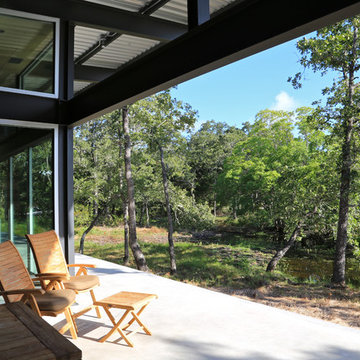
Dog Trot and north porch overlooking marsh and pond
Idée de décoration pour une petite façade de maison tradition en bois de plain-pied avec un toit en appentis.
Idée de décoration pour une petite façade de maison tradition en bois de plain-pied avec un toit en appentis.
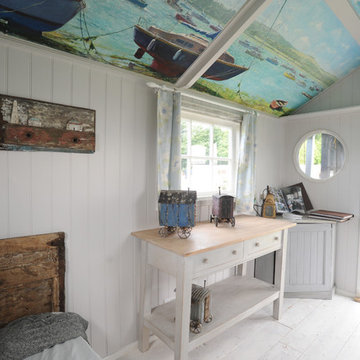
Our little beach hut on traditional shepherd hut wheels. Old Georgian paneled day bed, table and Impressionist seascape mural painting.White washed floors, and fully insulated with electrics. A totally unique heritage room.
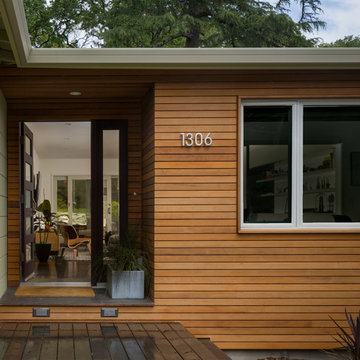
Newly articulated entry. Office on the right was created by enclosing an existing porch.
photos: Scott Hargis
Aménagement d'une petite façade de maison grise rétro en bois de plain-pied avec un toit à deux pans.
Aménagement d'une petite façade de maison grise rétro en bois de plain-pied avec un toit à deux pans.
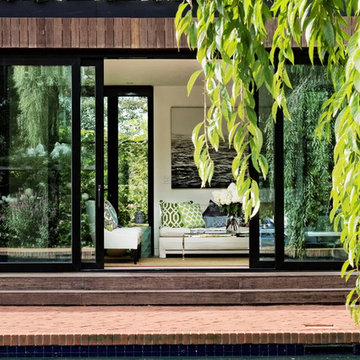
Genevieve Garrupo
Cette image montre une petite façade de maison marron design en bois de plain-pied avec un toit plat.
Cette image montre une petite façade de maison marron design en bois de plain-pied avec un toit plat.
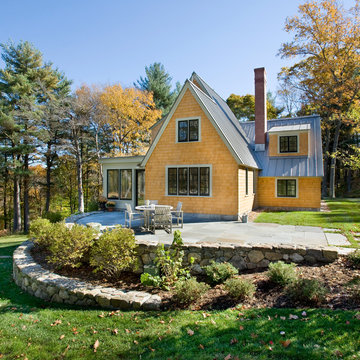
Shelly Harrison Photography
Cette photo montre une petite façade de maison beige nature en bois à un étage avec un toit à deux pans.
Cette photo montre une petite façade de maison beige nature en bois à un étage avec un toit à deux pans.
Idées déco de petites façades de maisons en bois
4
