Idées déco de petites façades de maisons en bois
Trier par :
Budget
Trier par:Populaires du jour
21 - 40 sur 6 299 photos
1 sur 3
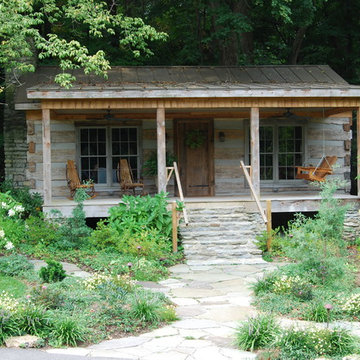
Idée de décoration pour une petite façade de maison chalet en bois de plain-pied.

This vacation home is located within a narrow lot which extends from the street to the lake shore. Taking advantage of the lot's depth, the design consists of a main house and an accesory building to answer the programmatic needs of a family of four. The modest, yet open and connected living spaces are oriented towards the water.
Since the main house sits towards the water, a street entry sequence is created via a covered porch and pergola. A private yard is created between the buildings, sheltered from both the street and lake. A covered lakeside porch provides shaded waterfront views.
David Reeve Architectural Photography.
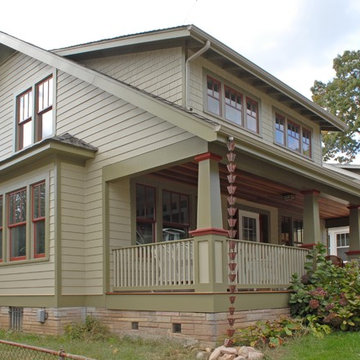
This Sears craftsman in the Del Ray part of Alexandria, VA was restored with a complete exterior renovation.
Cette image montre une petite façade de maison verte craftsman en bois à un étage avec un toit à deux pans.
Cette image montre une petite façade de maison verte craftsman en bois à un étage avec un toit à deux pans.

Prairie Cottage- Florida Cracker inspired 4 square cottage
Cette image montre une petite façade de Tiny House marron rustique en bois et planches et couvre-joints de plain-pied avec un toit à deux pans, un toit en métal et un toit gris.
Cette image montre une petite façade de Tiny House marron rustique en bois et planches et couvre-joints de plain-pied avec un toit à deux pans, un toit en métal et un toit gris.
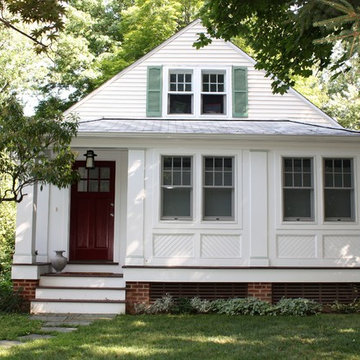
Réalisation d'une petite façade de maison blanche tradition en bois de plain-pied avec un toit en shingle et un toit à deux pans.
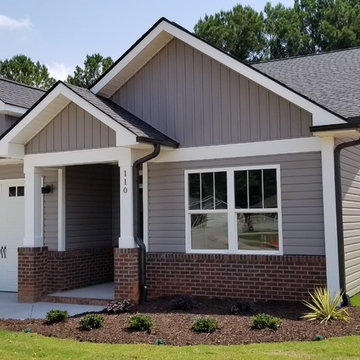
Aménagement d'une petite façade de maison grise classique en bois de plain-pied avec un toit à deux pans et un toit en shingle.

Located along a country road, a half mile from the clear waters of Lake Michigan, we were hired to re-conceptualize an existing weekend cabin to allow long views of the adjacent farm field and create a separate area for the owners to escape their high school age children and many visitors!
The site had tight building setbacks which limited expansion options, and to further our challenge, a 200 year old pin oak tree stood in the available building location.
We designed a bedroom wing addition to the side of the cabin which freed up the existing cabin to become a great room with a wall of glass which looks out to the farm field and accesses a newly designed pea-gravel outdoor dining room. The addition steps around the existing tree, sitting on a specialized foundation we designed to minimize impact to the tree. The master suite is kept separate with ‘the pass’- a low ceiling link back to the main house.
Painted board and batten siding, ribbons of windows, a low one-story metal roof with vaulted ceiling and no-nonsense detailing fits this modern cabin to the Michigan country-side.
A great place to vacation. The perfect place to retire someday.
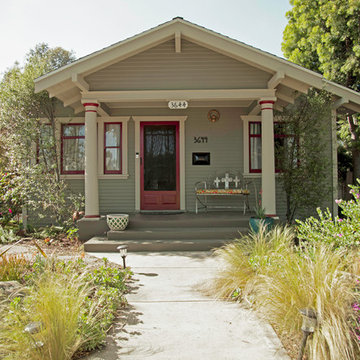
Front yard view of craftsman bungalow in historic California neighborhood featuring sage siding and red accents.
Cette image montre une petite façade de maison verte craftsman en bois de plain-pied.
Cette image montre une petite façade de maison verte craftsman en bois de plain-pied.
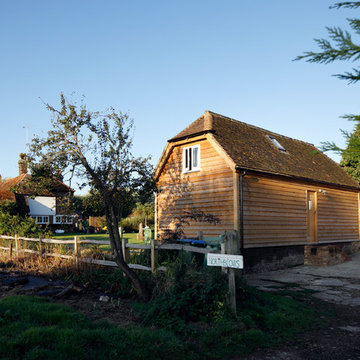
Emma Wood
Exemple d'une petite façade de maison marron montagne en bois à un étage avec un toit à deux pans.
Exemple d'une petite façade de maison marron montagne en bois à un étage avec un toit à deux pans.
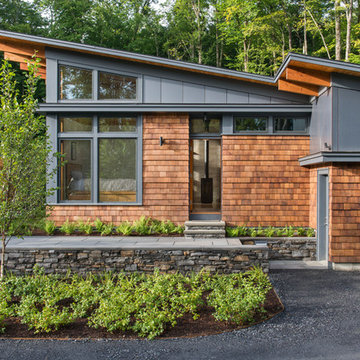
The guesthouse of our Green Mountain Getaway follows the same recipe as the main house. With its soaring roof lines and large windows, it feels equally as integrated into the surrounding landscape.
Photo by: Nat Rea Photography
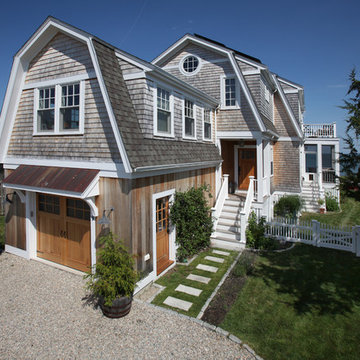
Chris Bernstein
Idée de décoration pour une petite façade de maison grise marine en bois à un étage avec un toit de Gambrel.
Idée de décoration pour une petite façade de maison grise marine en bois à un étage avec un toit de Gambrel.
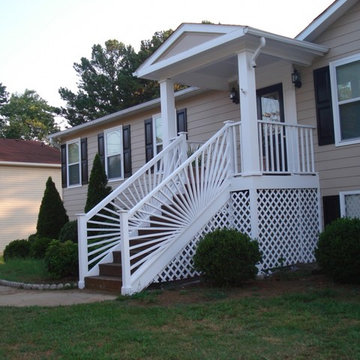
Idées déco pour une petite façade de maison beige en bois à niveaux décalés avec un toit à deux pans.

Exterior front entry of the second dwelling beach house in Santa Cruz, California, showing the main front entry. The covered front entry provides weather protection and making the front entry more inviting.
Golden Visions Design
Santa Cruz, CA 95062
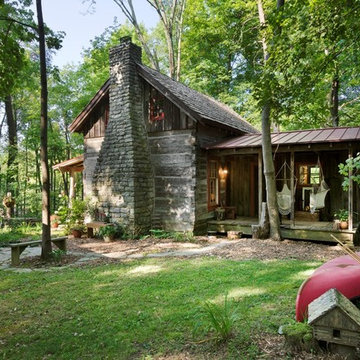
Roger Wade Studio
Aménagement d'une petite façade de maison montagne en bois à un étage avec un toit à deux pans.
Aménagement d'une petite façade de maison montagne en bois à un étage avec un toit à deux pans.
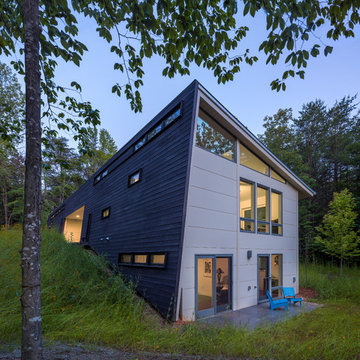
Canted wall and sloped roof bring interest to the otherwise simple volumes. Photo: Prakash Patel
Inspiration pour une petite façade de maison marron minimaliste en bois à un étage.
Inspiration pour une petite façade de maison marron minimaliste en bois à un étage.
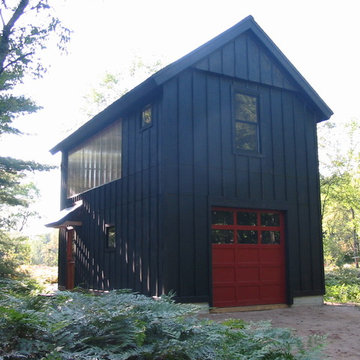
The boat barn is for winter boat storage and a home base for summer sailing and kayaking. The lower floor contains the garage and the second floor is an open studio with kitchenette, dining area, living area, and bedroom.

Prairie Cottage- Florida Cracker inspired 4 square cottage
Idées déco pour une petite façade de Tiny House marron campagne en bois et planches et couvre-joints de plain-pied avec un toit à deux pans, un toit en métal et un toit gris.
Idées déco pour une petite façade de Tiny House marron campagne en bois et planches et couvre-joints de plain-pied avec un toit à deux pans, un toit en métal et un toit gris.
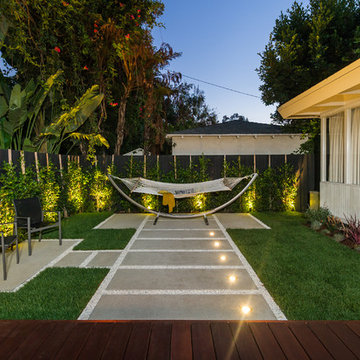
Unlimited Style Photography
Aménagement d'une petite façade de maison blanche contemporaine en bois de plain-pied avec un toit plat.
Aménagement d'une petite façade de maison blanche contemporaine en bois de plain-pied avec un toit plat.

Photo by Ed Gohlich
Aménagement d'une petite façade de maison blanche classique en bois de plain-pied avec un toit à deux pans et un toit en shingle.
Aménagement d'une petite façade de maison blanche classique en bois de plain-pied avec un toit à deux pans et un toit en shingle.

This family camp on Whidbey Island is designed with a main cabin and two small sleeping cabins. The main cabin is a one story with a loft and includes two bedrooms and a kitchen. The cabins are arranged in a semi circle around the open meadow.
Designed by: H2D Architecture + Design
www.h2darchitects.com
Photos by: Chad Coleman Photography
#whidbeyisland
#whidbeyislandarchitect
#h2darchitects
Idées déco de petites façades de maisons en bois
2