Idées déco de petites façades de maisons en verre
Trier par :
Budget
Trier par:Populaires du jour
21 - 40 sur 157 photos
1 sur 3
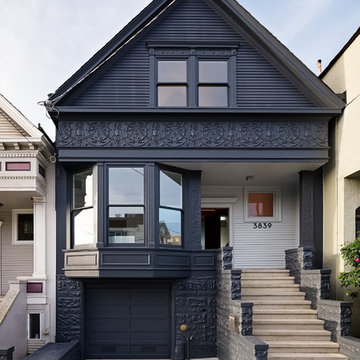
Rear facade built from thin steel bar-stock.
Joe Fletcher Photography
Réalisation d'une petite façade de maison noire minimaliste en verre à deux étages et plus avec un toit à deux pans.
Réalisation d'une petite façade de maison noire minimaliste en verre à deux étages et plus avec un toit à deux pans.
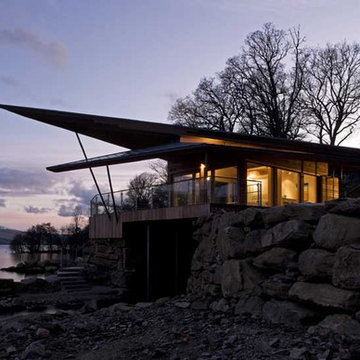
Inspirational and courageous design work have combined to create a magincal Boathouse on the shore of Loch Tay incorporating 007 class and style to create a unique living space which breathes and changes with the loch. The result is a multi functional 'drive-in' Boathouse created over a specially constrcuted cave offering the client both fun on the water and a retreat.
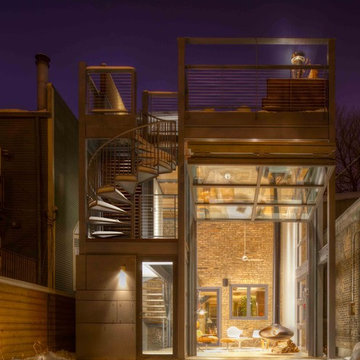
Sustainable design elements include recycled materials, energy efficient LED lighting, rainwater collection system, drought-tolerant plantings, high-effi ciency mechanicals, solar hot water system, radiant floor heating, and infrastructure for future geothermal installation. Evan Thomas Photography
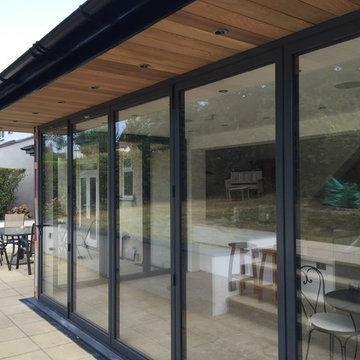
Exemple d'une petite façade de maison méditerranéenne en verre de plain-pied.
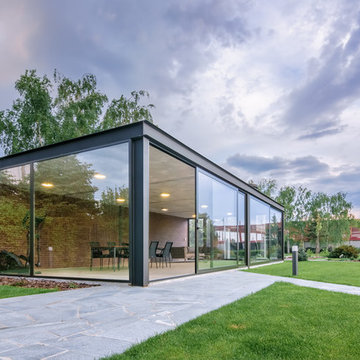
Иван Юрыма, Антон Сухарь, Виталий Никицкий, Юлия Селимова, Михаил Васин
Cette photo montre une petite façade de maison noire moderne en verre de plain-pied avec un toit plat.
Cette photo montre une petite façade de maison noire moderne en verre de plain-pied avec un toit plat.
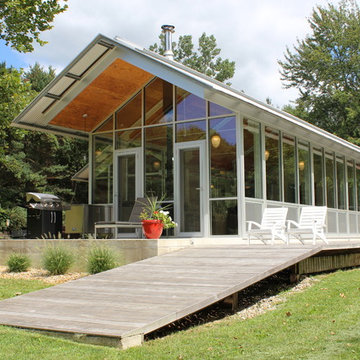
This modern home in New Buffalo, Michigan had its concrete polished up to a 400 grit concrete polish by Dancer Concrete out of Fort Wayne, Indiana. This polished concrete floor system incorporates a polished concrete Densifier and concrete stain guard for durability. The benefits of doing a polished concrete floor in your home are: easy maintenance, increased light reflectivity, and long term durability. We like how this otherwise warm space with its red wall accents is complemented by the cool gray color of this floor. Share your thoughts with us below!
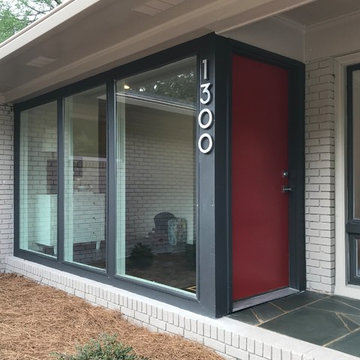
Allison Architecture bumped out the entry adding store-front windows and a red door.
Aménagement d'une petite façade de maison grise rétro en verre.
Aménagement d'une petite façade de maison grise rétro en verre.
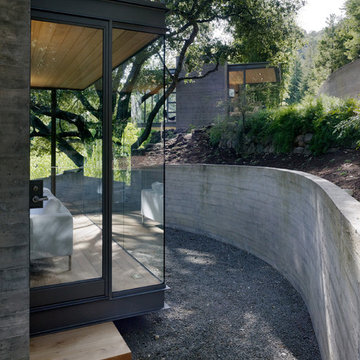
Tim Griffth
Idée de décoration pour une petite façade de maison minimaliste en verre de plain-pied avec un toit plat.
Idée de décoration pour une petite façade de maison minimaliste en verre de plain-pied avec un toit plat.
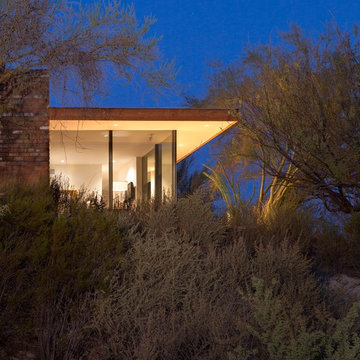
Clint Miller’s commitment to empathetic use of the Sonoran is exemplified in his family’s new home in Carefree. Miller purchased a home which had been reduced to a few standing walls but which occupied a classic desert lot in an older area of Carefree.
The home's design is an homage to the work of two masters of modern architecture: Philip Johnson’s Glass House; and Mies van der Rohe’s, central concept of “less is more” and use of glass and steel. The two revolutionized modern architecture and defined clean, minimalist design.
Influenced by these masters and subtly integrated into its site, the home is now a modern adaptation of Carefree’s earliest homes, featuring a simple, stretched, rectilinear design, complemented by a timeless, warm color palette and floor-to-ceiling windows which provide direct views of Black Mountain.
The home’s meandering driveway leads past a major wash and diverse, abundant vegetation to a dwelling that has been both reclaimed and modernized with such features as roof overhangs which shield the glass expanses from summer sun and linear ventilation patterns.
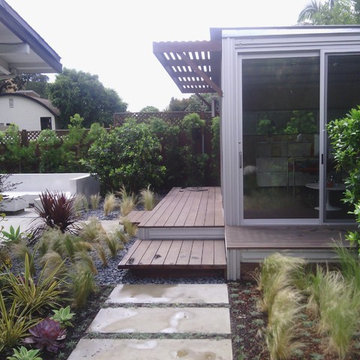
Attached deck is accessible from both the main house and side yard.
Cette photo montre une petite façade de maison moderne en verre de plain-pied.
Cette photo montre une petite façade de maison moderne en verre de plain-pied.
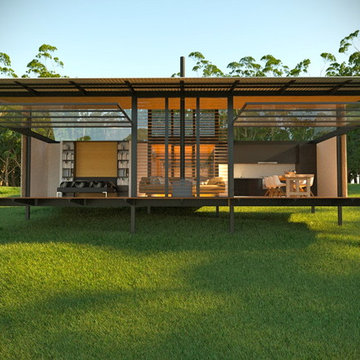
work in progress. Render
Inspiration pour une petite façade de maison noire minimaliste en verre de plain-pied.
Inspiration pour une petite façade de maison noire minimaliste en verre de plain-pied.
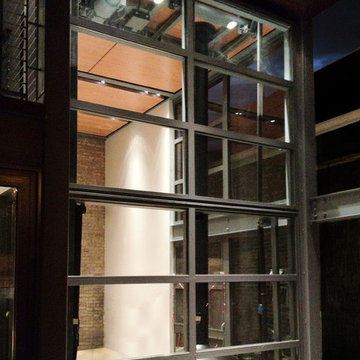
Steel and Glass 17ft Tall Bi-fold Door Zoom. Evan Thomas Photography
Aménagement d'une petite façade de maison contemporaine en verre à un étage.
Aménagement d'une petite façade de maison contemporaine en verre à un étage.
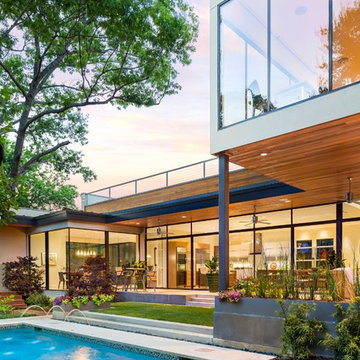
Modern swimming pool
Idées déco pour une petite façade de maison contemporaine en verre à un étage.
Idées déco pour une petite façade de maison contemporaine en verre à un étage.

The backyard with an all-glass office/ADU (accessory dwelling unit).
Idée de décoration pour une petite façade de Tiny House blanche design en verre de plain-pied avec un toit plat, un toit en métal et un toit blanc.
Idée de décoration pour une petite façade de Tiny House blanche design en verre de plain-pied avec un toit plat, un toit en métal et un toit blanc.
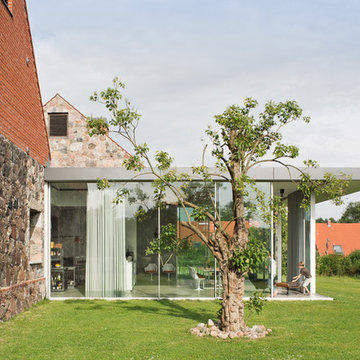
Werner Huthmacher
Inspiration pour une petite façade de maison design en verre avec un toit plat.
Inspiration pour une petite façade de maison design en verre avec un toit plat.
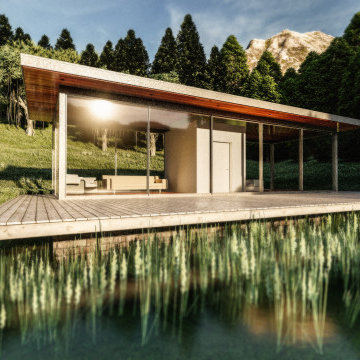
Small glass retreat on a mountain lake. A small simple tiny house connected to nature.
Réalisation d'une petite façade de maison grise nordique en verre de plain-pied avec un toit plat et un toit en métal.
Réalisation d'une petite façade de maison grise nordique en verre de plain-pied avec un toit plat et un toit en métal.
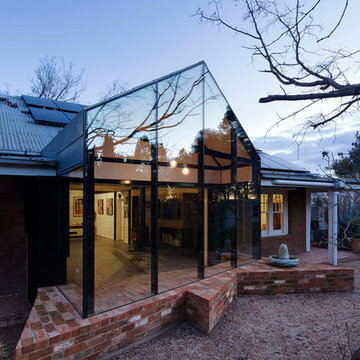
House extension and renovation for a Chef-come-Artist/Collector and his partner in Malmsbury, Victoria.
Built by Warren Hughes Builders & Renovators.
Ben Hosking Architectural Photography
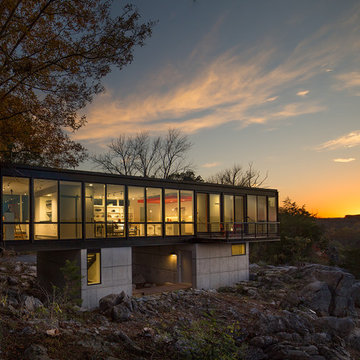
Dusk view of home from side of cliff. This home has wonderful views of the Potomac River and the Chesapeake and Ohio Canal park.
Anice Hoachlander, Hoachlander Davis Photography LLC
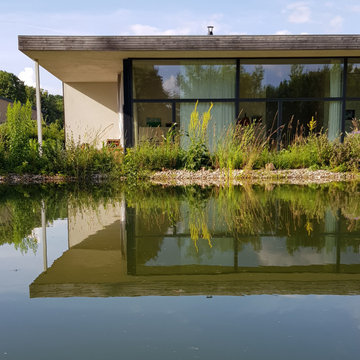
Dem Verlauf der Sonne folgend ist das Haus in drei Himmelsrichtungen verglast, vollkommen offen und doch schützend durch die hohe Rückwand und das weit auskragende Dach. Innen- und Außenraum gehen ineinander über. Die knappen Raumabmessungen fühlen sich in der Nutzung großzügig an durch die geschickte funktionale Gliederung.
Die geringe Nutzfläche von 60 Quadratmetern relativiert sich durch großflächige Verglasungen zur umlaufenden Terrasse, kleine, leichte Möbel und die Wandelbarkeit der Einbauten, die sich wie das Haus vergrößern und verkleinern lassen.
Breite Schiebetüren weiten im Sommer den Raum bis in die Natur – Freiheit und Leichtigkeit prägen das Lebensgefühl.
Minimalistische, bis ins kleinste Detail durchdachte Architektur umgeben von einem wilden Garten.
Foto: Reuter Schoger
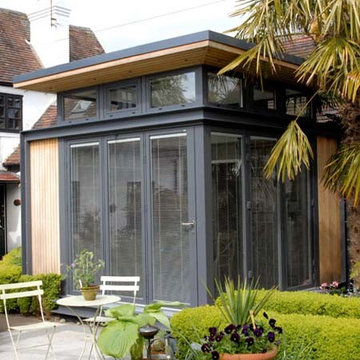
Contemporary garden room.
Idée de décoration pour une petite façade de maison blanche design en verre de plain-pied avec un toit plat.
Idée de décoration pour une petite façade de maison blanche design en verre de plain-pied avec un toit plat.
Idées déco de petites façades de maisons en verre
2