Idées déco de petites façades de maisons jaunes
Trier par :
Budget
Trier par:Populaires du jour
41 - 60 sur 126 photos
1 sur 3
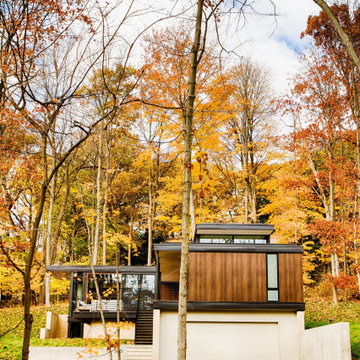
The client’s request was quite common - a typical 2800 sf builder home with 3 bedrooms, 2 baths, living space, and den. However, their desire was for this to be “anything but common.” The result is an innovative update on the production home for the modern era, and serves as a direct counterpoint to the neighborhood and its more conventional suburban housing stock, which focus views to the backyard and seeks to nullify the unique qualities and challenges of topography and the natural environment.
The Terraced House cautiously steps down the site’s steep topography, resulting in a more nuanced approach to site development than cutting and filling that is so common in the builder homes of the area. The compact house opens up in very focused views that capture the natural wooded setting, while masking the sounds and views of the directly adjacent roadway. The main living spaces face this major roadway, effectively flipping the typical orientation of a suburban home, and the main entrance pulls visitors up to the second floor and halfway through the site, providing a sense of procession and privacy absent in the typical suburban home.
Clad in a custom rain screen that reflects the wood of the surrounding landscape - while providing a glimpse into the interior tones that are used. The stepping “wood boxes” rest on a series of concrete walls that organize the site, retain the earth, and - in conjunction with the wood veneer panels - provide a subtle organic texture to the composition.
The interior spaces wrap around an interior knuckle that houses public zones and vertical circulation - allowing more private spaces to exist at the edges of the building. The windows get larger and more frequent as they ascend the building, culminating in the upstairs bedrooms that occupy the site like a tree house - giving views in all directions.
The Terraced House imports urban qualities to the suburban neighborhood and seeks to elevate the typical approach to production home construction, while being more in tune with modern family living patterns.
Overview:
Elm Grove
Size:
2,800 sf,
3 bedrooms, 2 bathrooms
Completion Date:
September 2014
Services:
Architecture, Landscape Architecture
Interior Consultants: Amy Carman Design
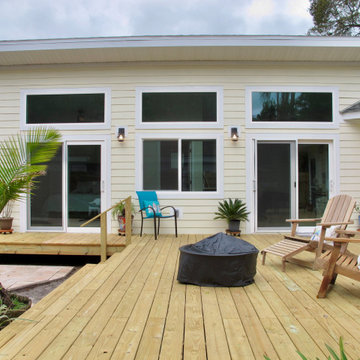
An in-law-suite or just some extra space for guests and entertaining, this Addition sits a few steps across the deck from the house. A modest living area with wet bar has vaulted ceilings with clerestory windows over the French doors. The bathroom is in the center with a vaulted ceiling above. A private small bedroom sits at the rear, with high ceilings and lots of natural light. The small scale is in keeping with the 100-year-old house, while the shed roof and wall of glass give it a contemporary spin. Deck was re-built and stairs added.
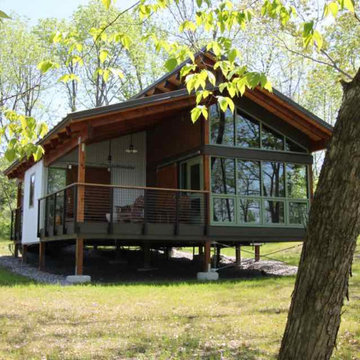
Réalisation d'une petite façade de Tiny House chalet en bois de plain-pied avec un toit en appentis et un toit en métal.
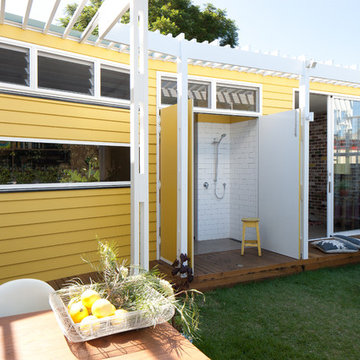
Douglas Frost
Inspiration pour une petite façade de maison jaune bohème en panneau de béton fibré de plain-pied avec un toit plat.
Inspiration pour une petite façade de maison jaune bohème en panneau de béton fibré de plain-pied avec un toit plat.

Tiny house at dusk.
Cette photo montre une petite façade de maison verte tendance en panneau de béton fibré à niveaux décalés avec un toit en appentis.
Cette photo montre une petite façade de maison verte tendance en panneau de béton fibré à niveaux décalés avec un toit en appentis.
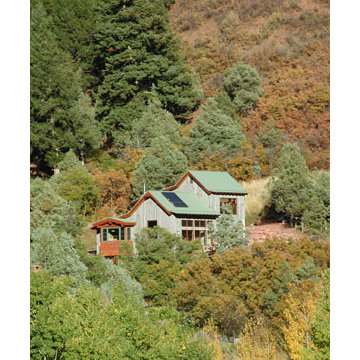
Cabin nestled into 30% slope. Colors of exterior work with native vegetation. Reclaimed snowfence siding and Kynar finish sage green metal roof.
Réalisation d'une petite façade de maison grise chalet en bois à deux étages et plus avec un toit à deux pans.
Réalisation d'une petite façade de maison grise chalet en bois à deux étages et plus avec un toit à deux pans.
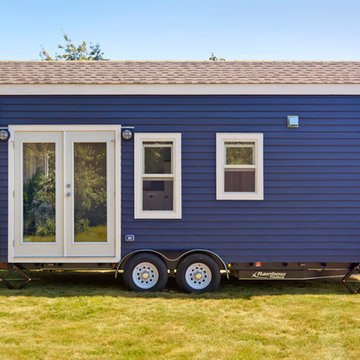
James Alfred Photography
Aménagement d'une petite façade de maison bleue bord de mer en bois de plain-pied avec un toit à deux pans.
Aménagement d'une petite façade de maison bleue bord de mer en bois de plain-pied avec un toit à deux pans.
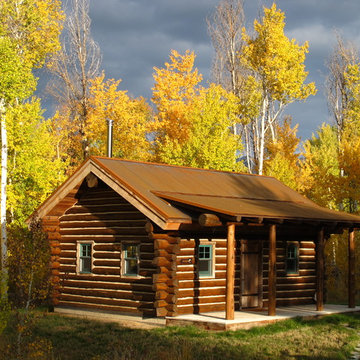
SHIFTdesign│build
Exemple d'une petite façade de maison marron montagne en bois de plain-pied avec un toit à deux pans et un toit en métal.
Exemple d'une petite façade de maison marron montagne en bois de plain-pied avec un toit à deux pans et un toit en métal.
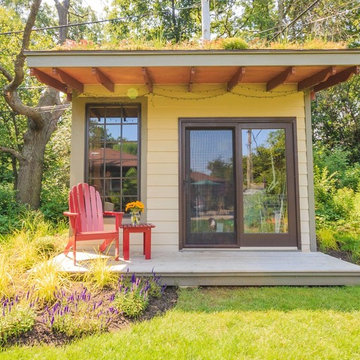
Photographer: Matthew Hutchison
Inspiration pour une petite façade de maison beige craftsman en bois de plain-pied avec un toit à deux pans et un toit végétal.
Inspiration pour une petite façade de maison beige craftsman en bois de plain-pied avec un toit à deux pans et un toit végétal.
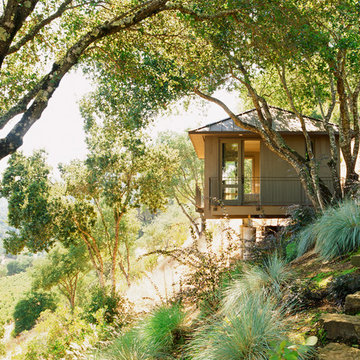
Matthew Millman | Matthew Millman Photography
Aménagement d'une petite façade de maison montagne de plain-pied.
Aménagement d'une petite façade de maison montagne de plain-pied.
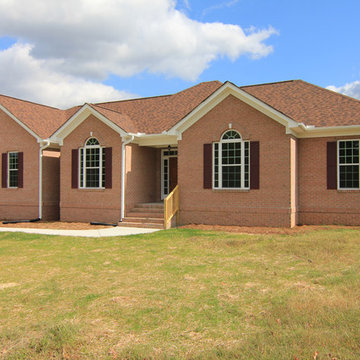
All brick one story ranch style home built by Stanton Homes near Raleigh, NC. Varied roof lines and arched window details give this brick exterior dimension. Transom windows add depth.
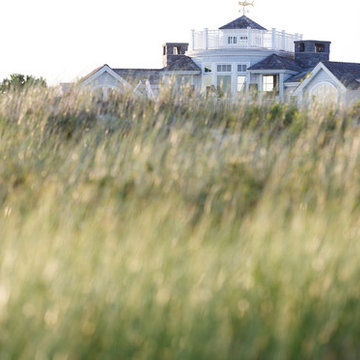
Idées déco pour une petite façade de maison beige bord de mer en bois à deux étages et plus avec un toit à deux pans.
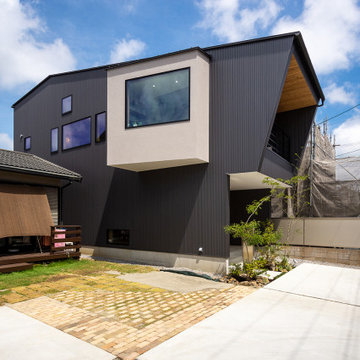
ガルバリウム鋼板の外壁に、レッドシダーとモルタルグレーの塗り壁が映える個性的な外観。間口の狭い、所謂「うなぎの寝床」とよばれる狭小地のなかで最大限、開放感ある空間とするために2階リビングとしました。2階向かって左手の突出している部分はお子様のためのスタディスペースとなっており、隣家と向き合わない方角へ向いています。バルコニー手摺や物干し金物をオリジナルの製作物とし、細くシャープに仕上げることで個性的な建物の形状が一層際立ちます。
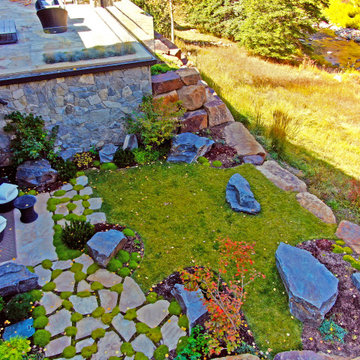
Lower terrace designed for meditation and highlighting a balance between the interior living space and the exterior expansion of that space.
Idées déco pour une petite façade de maison grise moderne en pierre et planches et couvre-joints à deux étages et plus avec un toit à deux pans et un toit en métal.
Idées déco pour une petite façade de maison grise moderne en pierre et planches et couvre-joints à deux étages et plus avec un toit à deux pans et un toit en métal.
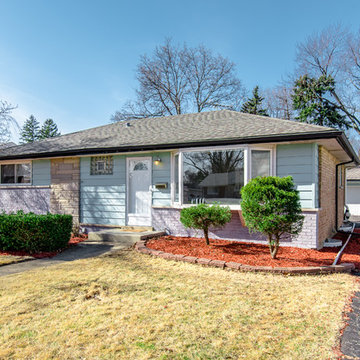
Tadas Tuata
Exemple d'une petite façade de maison bleue tendance de plain-pied avec un revêtement en vinyle.
Exemple d'une petite façade de maison bleue tendance de plain-pied avec un revêtement en vinyle.
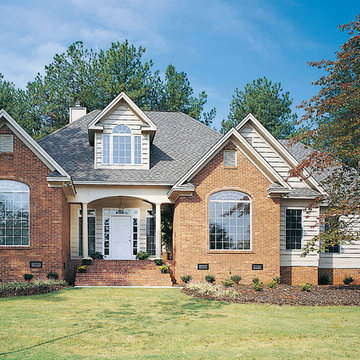
With a traditional, elegant exterior and lively interior spaces, this three bedroom executive home makes both everyday life and entertaining a breeze.
A Palladian window floods the foyer with light for a dramatic entrance alluding to a surprising, open floor plan. Whip up a gourmet meal in the well-planned kitchen while chatting with family and friends in the large great room with cathedral ceiling, fireplace, and built-in cabinets. The screened porch, breakfast area, and master suite access the deck with optional spa.
The large master suite, located in the rear for privacy, features a luxurious skylit bath with separate shower, corner whirlpool tub, and separate vanities.
A skylit bonus room above the garage adds space when needed.
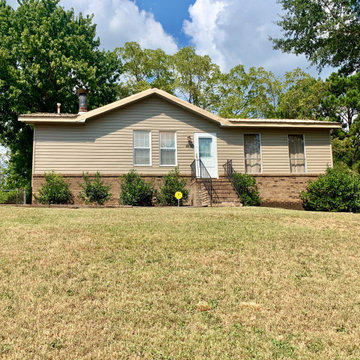
Our exterior color palette. All neutral tones with gold touches. New siding, new house numbers, new light fixtures, new metal roof, new landscaping.
Aménagement d'une petite façade de maison beige classique de plain-pied avec un revêtement en vinyle, un toit à deux pans et un toit en métal.
Aménagement d'une petite façade de maison beige classique de plain-pied avec un revêtement en vinyle, un toit à deux pans et un toit en métal.
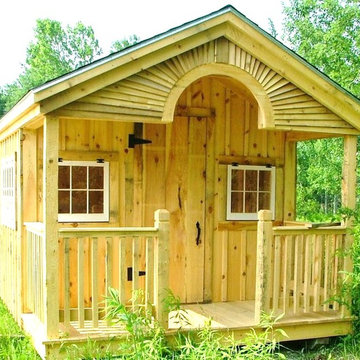
Excerpt via our website ~ "While originally designed as a Pond House, this beautiful Cabin has an endless array of uses. With a 10×16 floor plan, this cabin can be a potting shed for your garden, a child’s playhouse, a space to watch the sunset or just a place to sit by the pond. Here at the Jamaica Cottage Shop we feel that our Cabins are an asset to any landscape. With an array of available options, these cabins can compliment any property as a combination guest house, meditation room, nature observation area, yoga studio, and sometimes, a study."
Available as diy plans ($50), cabin kits (estimated assembly time - 2 people, 20 hours), or fully assembled.
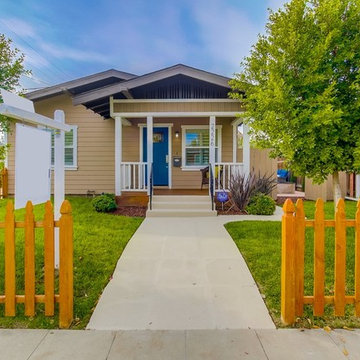
Aménagement d'une petite façade de maison beige craftsman en bois de plain-pied avec un toit à deux pans et un toit en shingle.

Colorful exterior by Color Touch Painting
Inspiration pour une petite façade de maison jaune marine en bois à un étage avec un toit à deux pans et un toit en shingle.
Inspiration pour une petite façade de maison jaune marine en bois à un étage avec un toit à deux pans et un toit en shingle.
Idées déco de petites façades de maisons jaunes
3