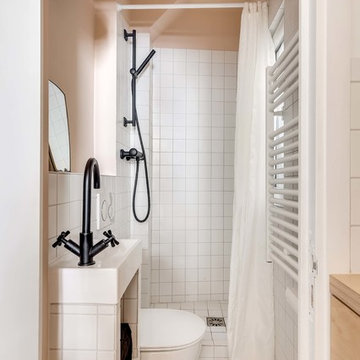Idées déco de petites maisons beiges

studio apartment, Hudson yards, prewar, remodeling, renovation, small kitchen appliances,
Inspiration pour une petite cuisine linéaire traditionnelle avec un évier encastré, un placard à porte shaker, des portes de placard blanches, une crédence grise, un électroménager en acier inoxydable et un plan de travail blanc.
Inspiration pour une petite cuisine linéaire traditionnelle avec un évier encastré, un placard à porte shaker, des portes de placard blanches, une crédence grise, un électroménager en acier inoxydable et un plan de travail blanc.
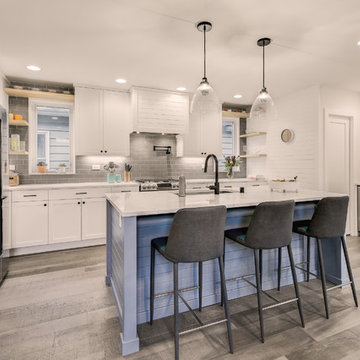
Photo by Travis Peterson.
Réalisation d'une petite cuisine ouverte design en L avec un évier encastré, un placard à porte shaker, des portes de placard blanches, un plan de travail en quartz modifié, une crédence grise, une crédence en céramique, un électroménager en acier inoxydable, un sol en bois brun, îlot et un plan de travail blanc.
Réalisation d'une petite cuisine ouverte design en L avec un évier encastré, un placard à porte shaker, des portes de placard blanches, un plan de travail en quartz modifié, une crédence grise, une crédence en céramique, un électroménager en acier inoxydable, un sol en bois brun, îlot et un plan de travail blanc.
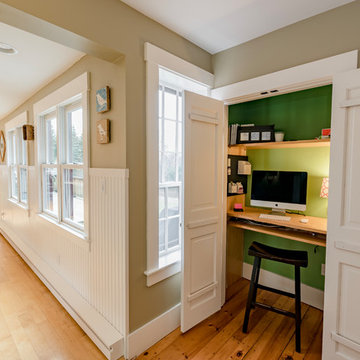
Northpeak Design Photography
Aménagement d'un petit bureau campagne avec un mur vert, un bureau intégré, un sol marron et un sol en bois brun.
Aménagement d'un petit bureau campagne avec un mur vert, un bureau intégré, un sol marron et un sol en bois brun.

Aménagement d'une petite cuisine bicolore contemporaine en L et bois brun avec un évier encastré, un placard à porte plane, un plan de travail en quartz modifié, un électroménager noir, un sol en marbre, îlot, un sol blanc, un plan de travail blanc et fenêtre.

Welcome to this Midtown Manhattan apartment! Located on the 17th floor the narrow space is maximized to its capacity. In addition the the window, the white cabinets provide a bright and airy feel. Pantries, drawers and cabinets provide enough storage space, as well as counter working space, achieved by the extending the bottom cabinets into family area. There's even a niche that can be used for mail and kids schoolwork!

A decidedly modern, no-nonsense vibe permeates this 2018 kitchen remodel in Huntington Woods. Sleek gray and white cabinets feature flush mounted pulls reminiscent of filing cabinets. Hardworking Viking appliances and an industrial looking citrus juicer stand ready to get things done. Minimalist bar stools tuck neatly away beneath the extended island countertop. The one-handled, high arc faucet with gourmet spray joins an under-mount sink in front of an unadorned new picture window. Contemporary French doors by Weather Shield flank either side of the sink to create a calming sense of symmetry and balance.
A second glance reveals understated touches that soften the edges of the kitchen to make it inviting and comfortable. Etched glass doors grace the upper cabinets in the side pantry. The stainless steel backsplashes wear a subtle, circular rubbed sheen. A trio of delicately bent glass pendants reminiscent of glowing Asian paper lanterns hover serenely above the length of the island's waterfalled countertop. The quartzite countertops themselves appear soft, almost like translucent origami paper that has been lovingly folded, refolded, and smoothed back out. The countertop edges are mitered and gently square to cascade to the floor with a graceful waterfall effect down to the walnut floors.
The initial room design included a walk-in pantry, which during construction was transformed into an open wine bar with finished cabinetry. The square stepped ceiling detail symmetrically positioned over the island is the pleasing result of dropping the ceiling by two inches to conceal an original dropped beam. The finished design honors the spirit of the home's original design while ushering it graciously into the present day.

Idées déco pour un petit salon contemporain avec une salle de réception, un mur noir, parquet foncé, une cheminée standard, un manteau de cheminée en carrelage, aucun téléviseur et un sol marron.
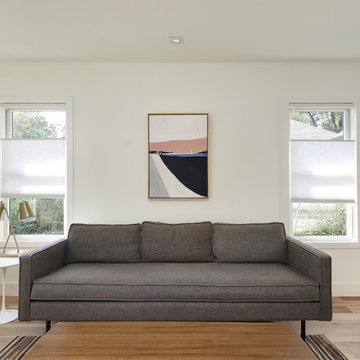
Idées déco pour un petit salon scandinave ouvert avec un mur blanc, parquet clair, un téléviseur fixé au mur et un sol marron.
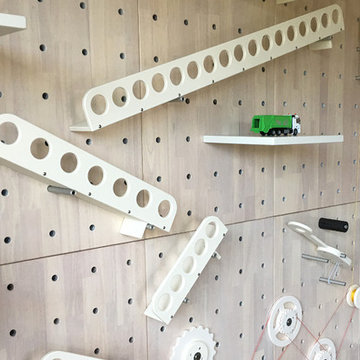
The myWall product provides children with a creative and active wall unit that keeps them entertained and moving. The wall system combines both storage, display and play to any room. Stem toys and shelves are shown on the wall. Any item can be moved to any position. Perfect for a family room with multiple ages or multiple interests.

Photo Credit: Pura Soul Photography
Idées déco pour une petite salle de bain campagne en bois brun avec un placard à porte plane, une baignoire d'angle, WC séparés, un carrelage blanc, un carrelage métro, un mur blanc, un sol en carrelage de porcelaine, un plan vasque, un plan de toilette en quartz modifié, un sol noir, une cabine de douche avec un rideau et un plan de toilette blanc.
Idées déco pour une petite salle de bain campagne en bois brun avec un placard à porte plane, une baignoire d'angle, WC séparés, un carrelage blanc, un carrelage métro, un mur blanc, un sol en carrelage de porcelaine, un plan vasque, un plan de toilette en quartz modifié, un sol noir, une cabine de douche avec un rideau et un plan de toilette blanc.

Cette photo montre une petite salle d'eau nature avec une baignoire posée, un combiné douche/baignoire, WC séparés, un carrelage noir, des carreaux de porcelaine, un mur blanc, un sol en carrelage de porcelaine, un lavabo encastré, un sol noir et une cabine de douche avec un rideau.

Réalisation d'une petite cuisine design avec un évier de ferme, des portes de placard bleues, une crédence blanche, un électroménager en acier inoxydable, parquet foncé, un sol marron, un plan de travail blanc, un placard à porte plane, un plan de travail en quartz, une crédence en carrelage métro et aucun îlot.

An elegant powder room with navy wallpaper and a touch of shine
Photo by Ashley Avila Photography
Idées déco pour un petit WC et toilettes bord de mer avec des portes de placard blanches, un mur bleu, un lavabo encastré, un plan de toilette en quartz modifié, un sol beige, un plan de toilette blanc, meuble-lavabo encastré, du papier peint et un placard à porte plane.
Idées déco pour un petit WC et toilettes bord de mer avec des portes de placard blanches, un mur bleu, un lavabo encastré, un plan de toilette en quartz modifié, un sol beige, un plan de toilette blanc, meuble-lavabo encastré, du papier peint et un placard à porte plane.
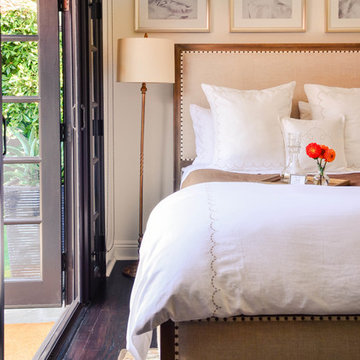
A well-equipped guest room is essential. It's an added bonus when visitors have their own entrance to come and go as they please.
Cette image montre une petite chambre d'amis traditionnelle avec un mur blanc, parquet foncé, aucune cheminée et un sol marron.
Cette image montre une petite chambre d'amis traditionnelle avec un mur blanc, parquet foncé, aucune cheminée et un sol marron.

Design: Three Salt Design Co.
Photography: Lauren Pressey
Inspiration pour un petit bureau design avec moquette, un bureau indépendant, un mur blanc et un sol gris.
Inspiration pour un petit bureau design avec moquette, un bureau indépendant, un mur blanc et un sol gris.
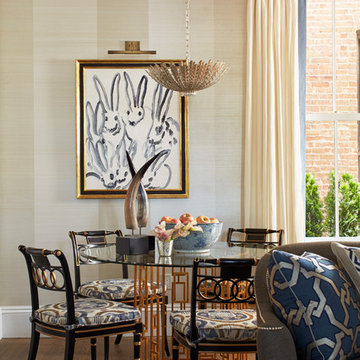
Laura Moss Photography
Cette photo montre une petite salle à manger chic avec un sol en bois brun.
Cette photo montre une petite salle à manger chic avec un sol en bois brun.
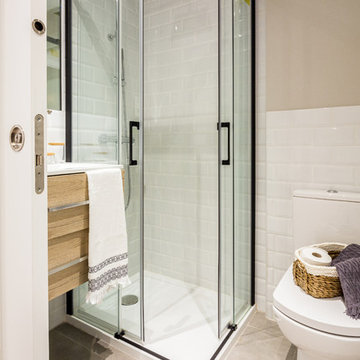
Fotografía , diseño de proyecto y estilismo : Elvira Rubio Fityourhouse
Exemple d'une petite salle d'eau beige et blanche tendance en bois clair avec une douche d'angle, un carrelage blanc, des carreaux de céramique, un placard à porte plane, WC à poser, un mur beige, un plan vasque, un sol beige, une cabine de douche à porte coulissante et un plan de toilette blanc.
Exemple d'une petite salle d'eau beige et blanche tendance en bois clair avec une douche d'angle, un carrelage blanc, des carreaux de céramique, un placard à porte plane, WC à poser, un mur beige, un plan vasque, un sol beige, une cabine de douche à porte coulissante et un plan de toilette blanc.
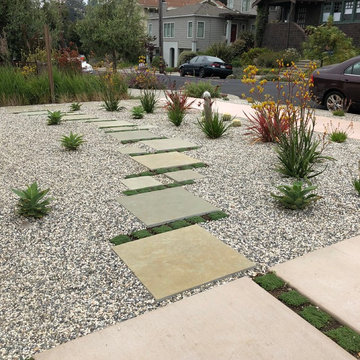
Fresh concrete with repeating linear cutouts are planted with Elfin Thyme. A staggered path of limestone tiles will frame a forthcoming sculpture. Crushed salt and pepper quartz complete the low maintenance, low water use look.

For the kitchen we designed bespoke cabinetry to fit the galley style and maximise the use of space to best effect. Love the soft blue colour and clean lines of the shaker style cabinetry, paired with warming brass fittings and lighting. The original fireplace provides a pretty decorative feature, with attractive shelving above.
Photographer: Nick Smith
Idées déco de petites maisons beiges
8



















