Idées déco de petites pièces à vivre avec un mur gris
Trier par :
Budget
Trier par:Populaires du jour
1 - 20 sur 7 926 photos
1 sur 3
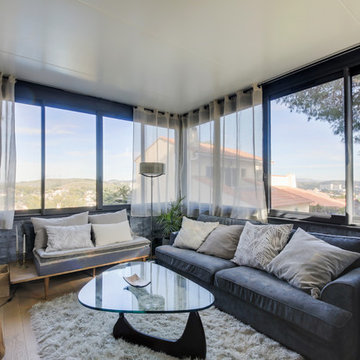
Aménagement d'un petit salon contemporain ouvert avec un mur gris, parquet clair, aucune cheminée, aucun téléviseur, un sol beige et éclairage.
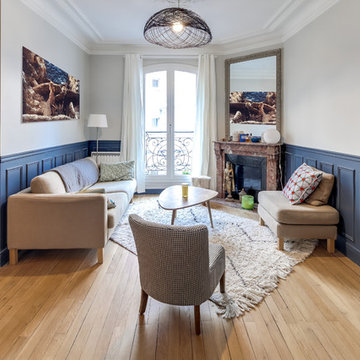
Le projet
Un appartement de style haussmannien de 60m2 avec un couloir étroit et des petites pièces à transformer avec une belle pièce à vivre.
Notre solution
Nous supprimons les murs du couloir qui desservaient séjour puis cuisine et salle de bain. A la place, nous créons un bel espace ouvert avec cuisine contemporaine. L’ancienne cuisine est aménagée en dressing et une salle de bains est créée, attenante à la chambre parentale.
Le style
Le charme de l’ancien est conservé avec le parquet, les boiseries, cheminée et moulures. Des carreaux ciments délimitent l’espace repas et les boiseries sont mises en avant avec un bleu profond que l’on retrouve sur les murs. La décoration est chaleureuse et de type scandinave.
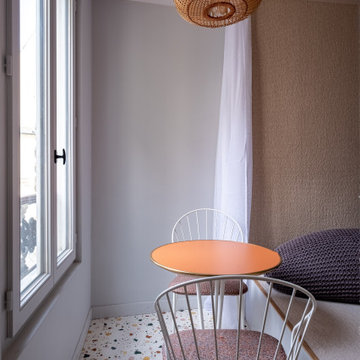
Idées déco pour un petit salon contemporain avec un mur gris, un sol en carrelage de porcelaine et un sol multicolore.
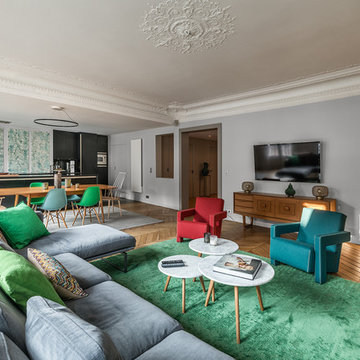
Réalisation de panneaux décoratifs en stucco et dentelles, finitions ultra cirée. Architecte d'intérieur Stéphane Polowy.
Crédit photo Pierre Chancy
Réalisation d'un petit salon design ouvert et haussmannien avec un mur gris, un sol en bois brun, un téléviseur fixé au mur et un sol marron.
Réalisation d'un petit salon design ouvert et haussmannien avec un mur gris, un sol en bois brun, un téléviseur fixé au mur et un sol marron.

Réalisation d'un petit salon nordique avec une bibliothèque ou un coin lecture, un mur gris et un sol en bois brun.

Black and white trim and warm gray walls create transitional style in a small-space living room.
Cette photo montre un petit salon chic avec un mur gris, sol en stratifié, une cheminée standard, un manteau de cheminée en carrelage et un sol marron.
Cette photo montre un petit salon chic avec un mur gris, sol en stratifié, une cheminée standard, un manteau de cheminée en carrelage et un sol marron.

Студия предназначена для сдачи в краткосрочную и среднесрочную аренду молодому одинокому мужчине. На первом этаже размещены основной санузел с душевой кабиной, небольшая прихожая, мини-кухня с барной стойкой и лаунж-зона. Второй этаж отведен под спальню с собственным санузлом.
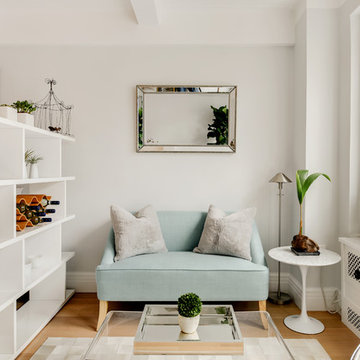
Cette photo montre un petit salon tendance avec un mur gris, un sol en bois brun et un sol marron.
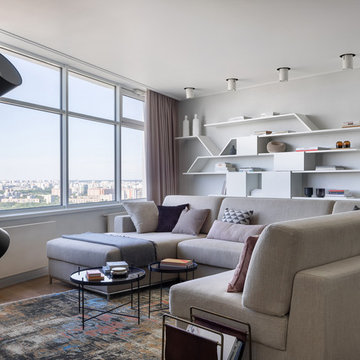
“Глава семьи принимал очень много решений, но иногда просил нас с его женой не отступать от изначальной визуализации, которую считал идеальной. Для него минимализм — это подтверждение качества, как BMW в мире авто”. Фото Сергей Красюк.
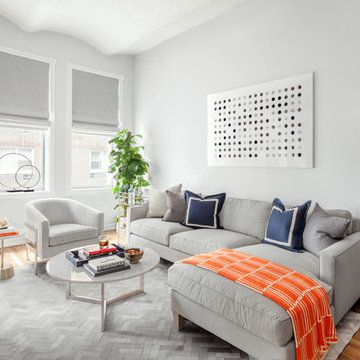
The client, new to the West Village neighborhood, was looking for a fresh take on a New York City bachelor pad. He wanted something neutral and masculine, but with some careful injections of color to keep it interesting, and of course…with a specific budget in mind.
We anchored the space with a clean gray sectional, found a perfect barrel-backed chair with a hint of pattern, and layered the space with a plush rug and modern artwork to finish the look. And as the client was an avid reader, we made a point to have plenty of surfaces to display his book collection.
The living room and bedroom are connected by a beautiful pair of french doors, so it was important to carry the aesthetic throughout. We continued in the bedroom with shades of grays and blues, and added some oversized artwork to create a focal point. Overall, the result was an airy, modern space and a perfect reflection of the client’s vision.
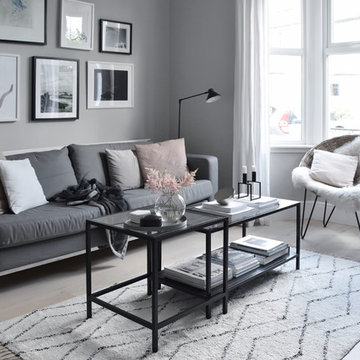
Popular Scandinavian-style interiors blog 'These Four Walls' has collaborated with Kährs for a scandi-inspired, soft and minimalist living room makeover. Kährs worked with founder Abi Dare to find the perfect hard wearing and stylish floor to work alongside minimalist decor. Kährs' ultra matt 'Oak Sky' engineered wood floor design was the perfect fit.
"I was keen on the idea of pale Nordic oak and ordered all sorts of samples, but none seemed quite right – until a package arrived from Swedish brand Kährs, that is. As soon as I took a peek at ‘Oak Sky’ ultra matt lacquered boards I knew they were the right choice – light but not overly so, with a balance of ashen and warmer tones and a beautiful grain. It creates the light, Scandinavian vibe that I love, but it doesn’t look out of place in our Victorian house; it also works brilliantly with the grey walls. I also love the matte finish, which is very hard wearing but has
none of the shininess normally associated with lacquer" says Abi.
Oak Sky is the lightest oak design from the Kährs Lux collection of one-strip ultra matt lacquer floors. The semi-transparent white stain and light and dark contrasts in the wood makes the floor ideal for a scandi-chic inspired interior. The innovative surface treatment is non-reflective; enhancing the colour of the floor while giving it a silky, yet strong shield against wear and tear. Kährs' Lux collection won 'Best Flooring' at the House Beautiful Awards 2017.
Kährs have collaborated with These Four Walls and feature in two blog posts; My soft, minimalist
living room makeover reveal and How to choose wooden flooring.
All photography by Abi Dare, Founder of These Four Walls

Idée de décoration pour un petit salon tradition ouvert avec un mur gris, une cheminée standard, une salle de réception, sol en béton ciré, un manteau de cheminée en carrelage, aucun téléviseur, un sol beige et éclairage.
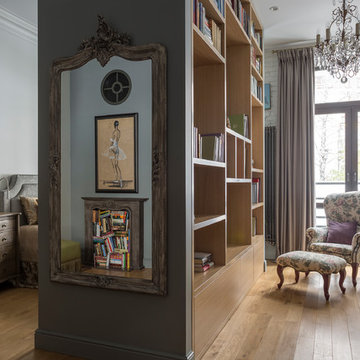
Лина Калаева, Инна Файнштейн
фото Евгений Кулибаба
Inspiration pour un petit salon traditionnel ouvert avec une bibliothèque ou un coin lecture, un mur gris, parquet clair et un sol beige.
Inspiration pour un petit salon traditionnel ouvert avec une bibliothèque ou un coin lecture, un mur gris, parquet clair et un sol beige.
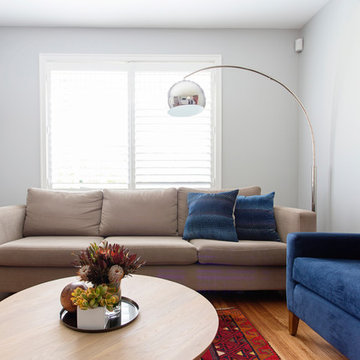
Lisa Atkinson
Réalisation d'un petit salon tradition fermé avec une salle de réception, un mur gris, parquet clair, aucune cheminée et un téléviseur fixé au mur.
Réalisation d'un petit salon tradition fermé avec une salle de réception, un mur gris, parquet clair, aucune cheminée et un téléviseur fixé au mur.

Aménagement d'une petite salle de séjour éclectique fermée avec une salle de musique, un mur gris, parquet clair, aucune cheminée, aucun téléviseur et un sol beige.
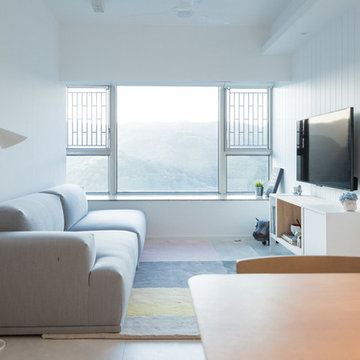
Inspiration pour un petit salon design ouvert avec un mur gris, un sol en carrelage de céramique, un téléviseur fixé au mur et un sol gris.
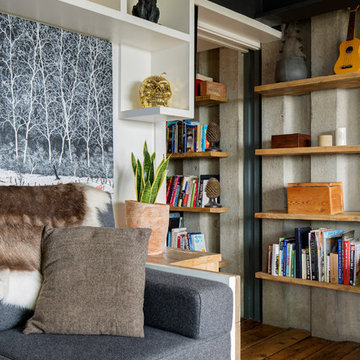
Our client moved into a modern apartment in South East London with a desire to warm it up and bring the outside in. We set about transforming the space into a lush, rustic, rural sanctuary with an industrial twist.
We stripped the ceilings and wall back to their natural substrate, which revealed textured concrete and beautiful steel beams. We replaced the carpet with richly toned reclaimed pine and introduced a range of bespoke storage to maximise the use of the space. Finally, the apartment was filled with plants, including planters and living walls, to complete the "outside inside" feel.
Photography by Adam Letch - www.adamletch.com
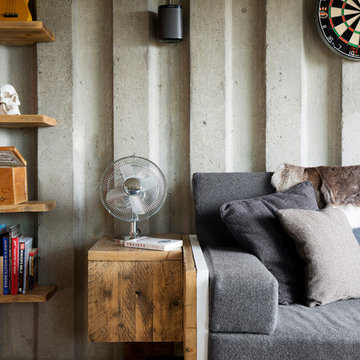
Our client moved into a modern apartment in South East London with a desire to warm it up and bring the outside in. We set about transforming the space into a lush, rustic, rural sanctuary with an industrial twist.
We stripped the ceilings and wall back to their natural substrate, which revealed textured concrete and beautiful steel beams. We replaced the carpet with richly toned reclaimed pine and introduced a range of bespoke storage to maximise the use of the space. Finally, the apartment was filled with plants, including planters and living walls, to complete the "outside inside" feel.
Photography by Adam Letch - www.adamletch.com
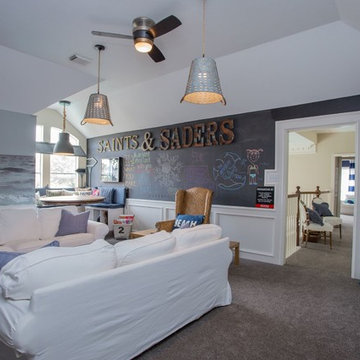
Savannah Montgomery
Idée de décoration pour une petite salle de séjour marine fermée avec salle de jeu, un mur gris, moquette, un téléviseur encastré et un sol gris.
Idée de décoration pour une petite salle de séjour marine fermée avec salle de jeu, un mur gris, moquette, un téléviseur encastré et un sol gris.

New refacing of existing 1980's Californian, Adobe style millwork to this modern Craftsman style.
Cette photo montre une petite salle de séjour chic avec une cheminée d'angle, un téléviseur fixé au mur, un sol beige, un mur gris, moquette et un manteau de cheminée en carrelage.
Cette photo montre une petite salle de séjour chic avec une cheminée d'angle, un téléviseur fixé au mur, un sol beige, un mur gris, moquette et un manteau de cheminée en carrelage.
Idées déco de petites pièces à vivre avec un mur gris
1



