Idées déco de petites pièces à vivre avec un plafond à caissons
Trier par :
Budget
Trier par:Populaires du jour
61 - 80 sur 165 photos
1 sur 3
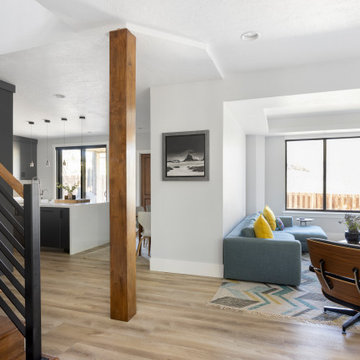
living room
Exemple d'un petit salon moderne ouvert avec un mur gris, sol en stratifié, une cheminée standard, un manteau de cheminée en carrelage, un téléviseur fixé au mur, un sol marron et un plafond à caissons.
Exemple d'un petit salon moderne ouvert avec un mur gris, sol en stratifié, une cheminée standard, un manteau de cheminée en carrelage, un téléviseur fixé au mur, un sol marron et un plafond à caissons.
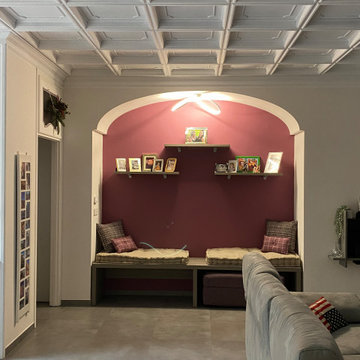
La nicchia ha cambiato volto: una nuova decorazione molto decisa che riprende uno dei colori della parete di fronte, una comoda panca con due bei cuscini per sedersi in tranquillità, delle mensole per i libri e le foto della cliente, purtroppo in dimensione ridotta data la parete sul retro in gas beton
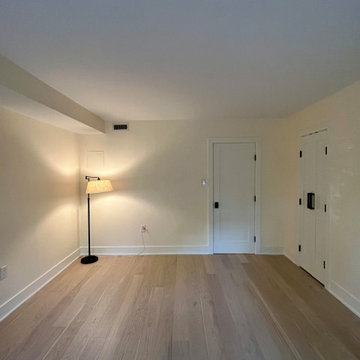
Halyard Oak– Our fashionable looks are created with hand-applied glazes, slice – cut face, hand-scraped surfaces and nature’s graining accented by our unique brushing techniques. Our Regatta Hardwood features our Spill Proof guarantee, our durable finish and an edge sealant that provides 360 degree protection making for an easy clean up to life’s little mishaps.
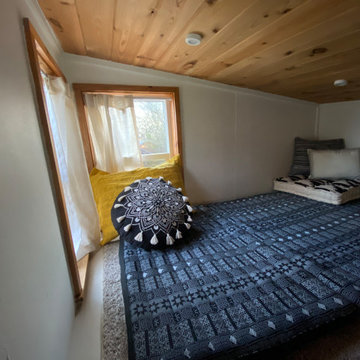
Interior and Exterior Renovations to existing HGTV featured Tiny Home. We modified the exterior paint color theme and painted the interior of the tiny home to give it a fresh look. The interior of the tiny home has been decorated and furnished for use as an AirBnb space. Outdoor features a new custom built deck and hot tub space.
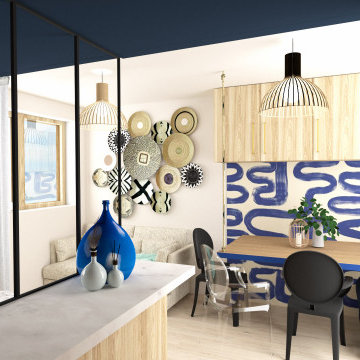
Studio : 30 m² au de-là des murs
De par sa surface restreinte, ce studio nécessitait un travail pointu d’optimisation de l’espace ainsi qu’une délimitation spatiale suggérée. C’est pourquoi nous avons eu recours à différents procédés tels que les boîtes colorées, les différences de sols, les verrières... Son esthétique nous invite au voyage et à la contemplation du bleu profond ouvrant ainsi les frontières au de-là des murs.
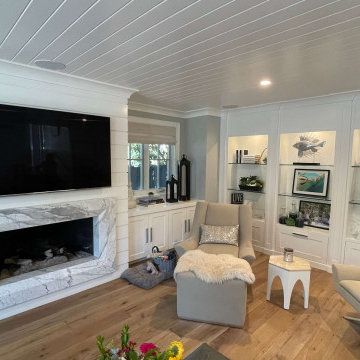
Cette photo montre un petit salon chic ouvert avec une salle de réception, un mur blanc, parquet clair, une cheminée standard, un manteau de cheminée en carrelage, un téléviseur encastré, un sol multicolore, un plafond à caissons et du lambris de bois.
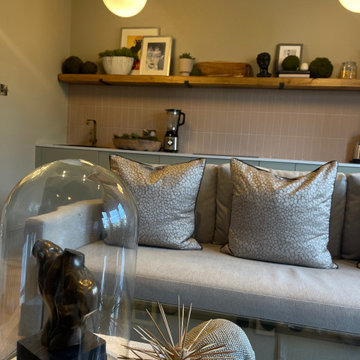
Cette photo montre un petit salon rétro ouvert avec une salle de réception, un mur beige, parquet clair, aucune cheminée, un téléviseur indépendant, un sol gris, un plafond à caissons, du papier peint et éclairage.
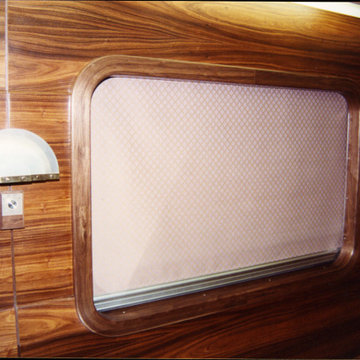
Inspiration pour un petit salon traditionnel fermé avec une salle de réception, un mur marron, moquette, un téléviseur dissimulé, un sol beige, un plafond à caissons et du lambris.
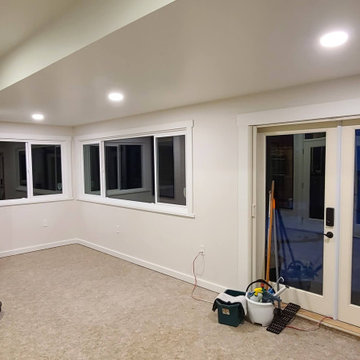
Cette image montre un petit salon minimaliste avec un sol en linoléum, un sol beige et un plafond à caissons.
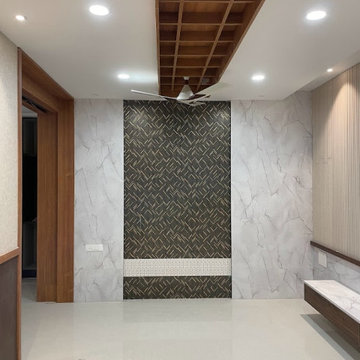
Exemple d'un petit salon tendance fermé avec un mur blanc, un sol en carrelage de céramique, un téléviseur fixé au mur, un sol beige, un plafond à caissons et du lambris.
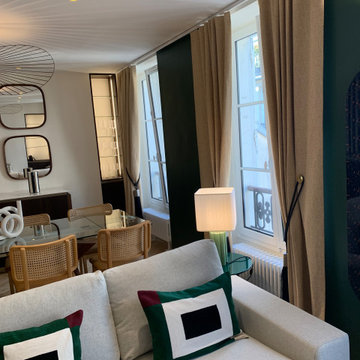
Cette image montre un petit salon beige et blanc traditionnel ouvert avec un mur vert et un plafond à caissons.
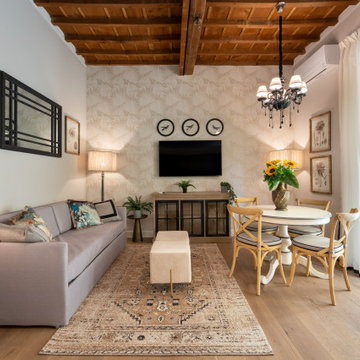
Servizio di #interiordesign per questo fantastico appartamento in pieno centro storico a #Firenze. L'immobile si presentava completamente da ristrutturare. Abbiamo curato il progetto architettonico e l'intero arredamento.
La ristrutturazione è durata un anno dove abbiamo seguito ogni parte della ristrutturazione, dalla scelta delle finiture al coordinamento delle maestranze e artigiani.
Per quanto riguarda la scelta degli arredi tutto quanto proposto verte sulla scelta di oggetti con le seguenti caratteristiche: belli, comodi da pulire e di grande effetto per dotare le immagini di qualità fotogeniche.
La scelta del dei colori delle tappezzerie è stato fondamentale per donare un bel effetto visivo e praticità. Tutti i tessuti scelti sono antimacchia e molto resistenti quindi assolutamente adatti alle case in affitto.
Per la palette colori, ci siamo ispirate a ai colori della natura, verde e colori naturali, la scelta del parquet di un colore caldo del legno : color "Castoro"
L'ampia zona giorno con la grande cucina color tortora e le mattonelle antiche (che fungono da para schizzi) bianche e nere , frutto di una ricerca dai nostri fidati fornitori napoletani.
Nella zona giorno abbiamo un divano letto doppio per ogni evenienza , il tavolo allungabile con un bel lampadario di cristallo nero e come decorazione una bella carta da parati a tema naturale.
Ci sono 2 camere da letto, una matrimoniale e una doppia che si distinguono per i due colori presenti nei dettagli, la prima con i toni dell'blu e l'altro del verde agave.
Siamo molto soddisfatte del risultato anche perché l’appartamento è stato messo nel circuito di affitti turistici ed immediatamente affittato
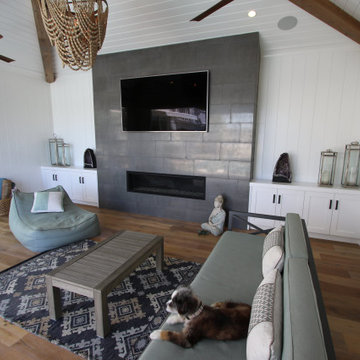
Cette image montre un petit salon traditionnel ouvert avec une salle de réception, un mur blanc, parquet clair, une cheminée standard, un manteau de cheminée en carrelage, un téléviseur encastré, un sol multicolore, un plafond à caissons et du lambris de bois.
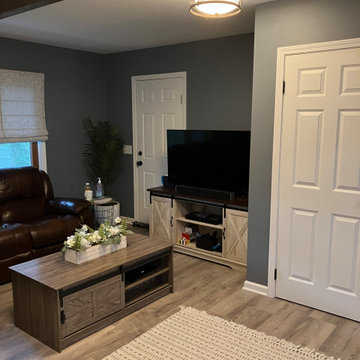
This older house was completely transformed and opened up with the help of our talented designers for an integrated living room and kitchen combo.
Cette image montre un petit salon traditionnel fermé avec un mur gris, un sol en vinyl, une cheminée standard, un manteau de cheminée en lambris de bois, un téléviseur indépendant, un sol gris et un plafond à caissons.
Cette image montre un petit salon traditionnel fermé avec un mur gris, un sol en vinyl, une cheminée standard, un manteau de cheminée en lambris de bois, un téléviseur indépendant, un sol gris et un plafond à caissons.
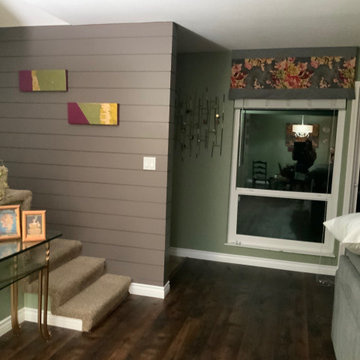
Introducing a lot of color derived from the textile on window treatment was a way to express a lively andf fun point of view for this modern condo. The sofa table was a market place find, with a new coat of gold paint. The lamp was a Habitat for Humanity purchase we up cycled with a fresh paint and a new lampshade.
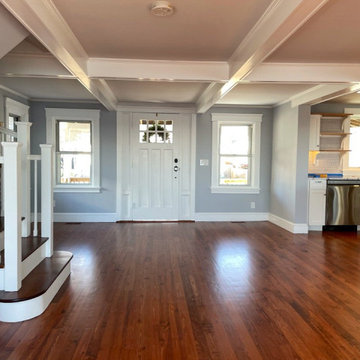
When the owner of this petite c. 1910 cottage in Riverside, RI first considered purchasing it, he fell for its charming front façade and the stunning rear water views. But it needed work. The weather-worn, water-facing back of the house was in dire need of attention. The first-floor kitchen/living/dining areas were cramped. There was no first-floor bathroom, and the second-floor bathroom was a fright. Most surprisingly, there was no rear-facing deck off the kitchen or living areas to allow for outdoor living along the Providence River.
In collaboration with the homeowner, KHS proposed a number of renovations and additions. The first priority was a new cantilevered rear deck off an expanded kitchen/dining area and reconstructed sunroom, which was brought up to the main floor level. The cantilever of the deck prevents the need for awkwardly tall supporting posts that could potentially be undermined by a future storm event or rising sea level.
To gain more first-floor living space, KHS also proposed capturing the corner of the wrapping front porch as interior kitchen space in order to create a more generous open kitchen/dining/living area, while having minimal impact on how the cottage appears from the curb. Underutilized space in the existing mudroom was also reconfigured to contain a modest full bath and laundry closet. Upstairs, a new full bath was created in an addition between existing bedrooms. It can be accessed from both the master bedroom and the stair hall. Additional closets were added, too.
New windows and doors, new heart pine flooring stained to resemble the patina of old pine flooring that remained upstairs, new tile and countertops, new cabinetry, new plumbing and lighting fixtures, as well as a new color palette complete the updated look. Upgraded insulation in areas exposed during the construction and augmented HVAC systems also greatly improved indoor comfort. Today, the cottage continues to charm while also accommodating modern amenities and features.
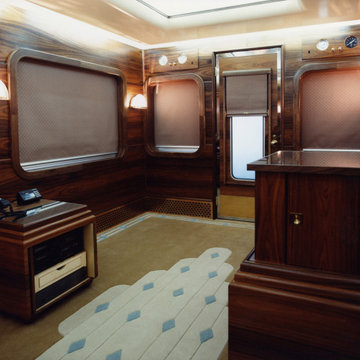
Aménagement d'un petit salon classique fermé avec une salle de réception, un mur marron, moquette, un téléviseur dissimulé, un sol beige, un plafond à caissons et du lambris.
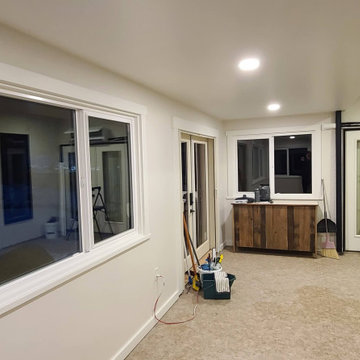
Inspiration pour un petit salon minimaliste avec une salle de réception, un sol en linoléum, un sol beige et un plafond à caissons.
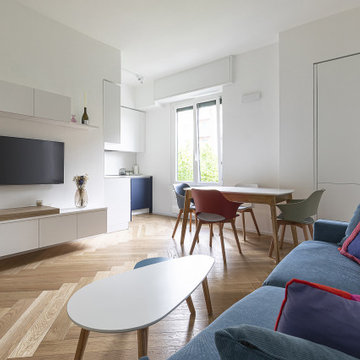
Cette photo montre un petit salon moderne fermé avec une salle de réception, un mur blanc, parquet clair, un téléviseur fixé au mur et un plafond à caissons.
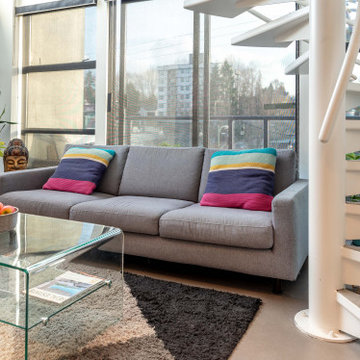
This 900sq ft two-level loft renovation was a full tear down and build. A 15 year old building and a unit with no renovations, was dark, and poorly laid out and was therefore in need of an overhaul. Renovations included:
- a coffin ceiling in the living room was constructed to hide exposed sprinkler pipes
- the living room was reconfigured, eliminating a large closet to gain move living space and a better overall flow to the room
- a custom steel constructed white spiral staircase was installed adding a stunning visual focal element to the loft.
Idées déco de petites pièces à vivre avec un plafond à caissons
4



