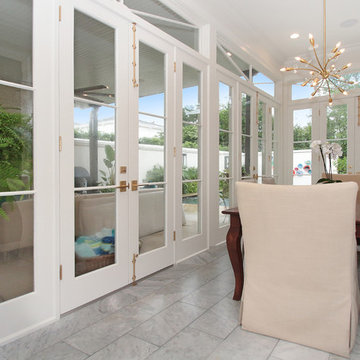Idées déco de petites pièces à vivre avec un sol en marbre
Trier par :
Budget
Trier par:Populaires du jour
141 - 160 sur 362 photos
1 sur 3
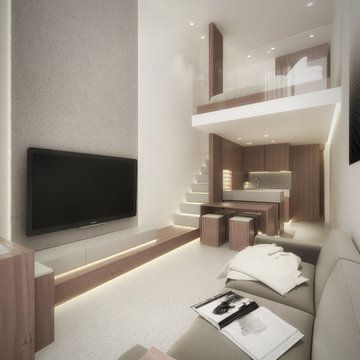
Soggiorno con angolo cottura per un piccolo appartamento. In questa composizione il tavolo da pranzo e` aperto.
Réalisation d'un petit salon mansardé ou avec mezzanine design avec un bar de salon, un mur blanc, un sol en marbre, un téléviseur fixé au mur et un sol gris.
Réalisation d'un petit salon mansardé ou avec mezzanine design avec un bar de salon, un mur blanc, un sol en marbre, un téléviseur fixé au mur et un sol gris.
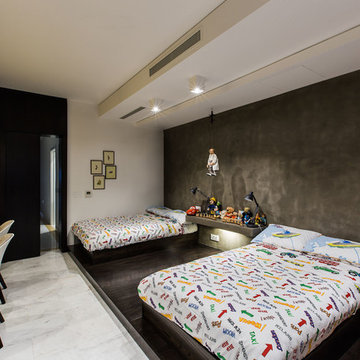
We were approached with a request to design the furnishings for an existing ‘finished’ apartment. The intention was to move in relatively fast, and the property already had an existing marble floor, kitchen and bathrooms which had to be kept. The property also boasted a fantastic 270 degree view, seen from most of the apartment. The clients had a very important role in the completion of the project. They were very involved during the design process and through various decoration choices. The final design was kept as a rigid guideline when faced with picking out all the different elements.
Once clear of all previous furniture, the space felt cold and bare; so we immediately felt the need for warmth, and raw, natural elements and textures to complement the cold marble floor while visually tying in the design of the whole apartment together.
Since the existing kitchen had a touch of dark walnut stain, we felt this material was one we should add to the palette of materials to contest the stark materials. A raw cement finish was another material we felt would add an interesting contrast and could be used in a variety of ways, from cabinets to walls and ceilings, to tie up the design of various areas of the apartment.
To warm up the living/dining area, keeping the existing marble floor but visually creating zones within the large living/dining area without hindering the flow, a dark timber custom-made soffit, continuous with a floor-to-ceiling drinks cabinet zones the dining area, giving it a degree of much-needed warmth.
The various windows with a stupendous 270 degree view needed to be visually tied together. This was done by introducing a continuous sheer [drape] which also doubled up as a sound-absorbing material along 2 of the 4 walls of the space.
A very large sofa was required to fill up the space correctly, also required for the size of the young family.
Services were integrated within the units and soffits, while a customized design in the corner between the kitchen and the living room took into consideration the viewpoints from the main areas to create a pantry without hindering the flow or views. A strategically placed floor-to-ceiling mirror doubles up the space and extends the view to the inner parts of the apartment.
The daughter’s bedroom was a small challenge in itself, and a fun task, where we wanted to achieve the perception of a cozy niche with its own enclosed reading nook [for reading fairy tales], behind see-through curtains and a custom-ordered wall print sporting the girl’s favorite colors.
The sons’ bedroom had double the requirements in terms of space needed: more wardrobe, more homework desk space, a tv/play station area… “We combined a raised platform area between the boys’ beds to become an area with cushions where the kids can lay down and play, and face a hidden screen behind the homework desk’s sliding back panel for their play station”. The color of the homework desk was chosen in relation to the boys’ ages. A more masculine material palette was chosen for this room, in contrast to the light pastel palette of the girl’s bedroom. Again, this colour can easily be changed over time for a more mature look.
PROJECT DATA:
St. Paul’s Bay, Malta
DESIGN TEAM:
Perit Rebecca Zammit, Perit Daniel Scerri, Elyse Tonna
OTHER CREDITS:
Photography: Tonio Lombardi
Styling : TKS
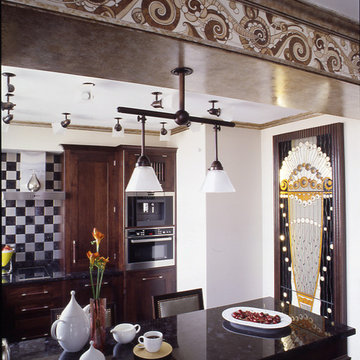
Дмитрий Лившиц - фото
Cette image montre un petit salon bohème avec un mur blanc et un sol en marbre.
Cette image montre un petit salon bohème avec un mur blanc et un sol en marbre.
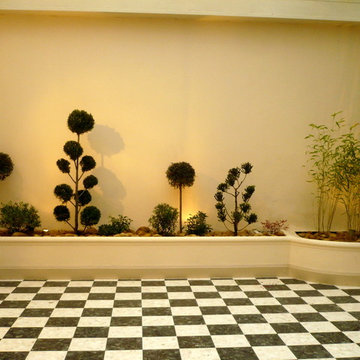
Photo de l'aménagement réalisé suite à l'accord passé avec le client. Les deux gros sujets de bonsaï ont été choisis en fonction du budget du client. Sur le photomontage proposé il s'agissait de sujets d'exception!
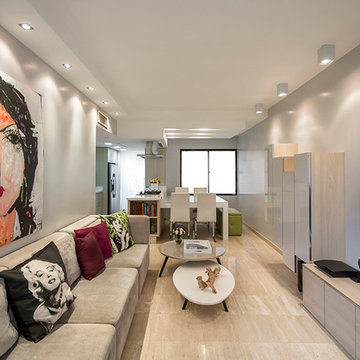
Photo: Luis Ontiveros
Inspiration pour un petit salon design ouvert avec un mur gris, un sol en marbre et un téléviseur fixé au mur.
Inspiration pour un petit salon design ouvert avec un mur gris, un sol en marbre et un téléviseur fixé au mur.
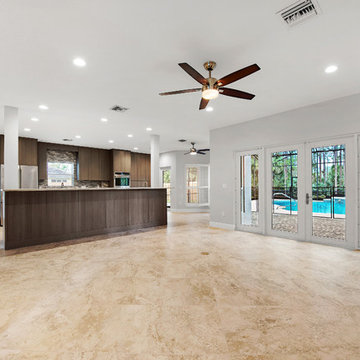
Cette photo montre un petit salon moderne fermé avec une salle de réception, un mur gris, un sol en marbre, un téléviseur fixé au mur et un sol multicolore.
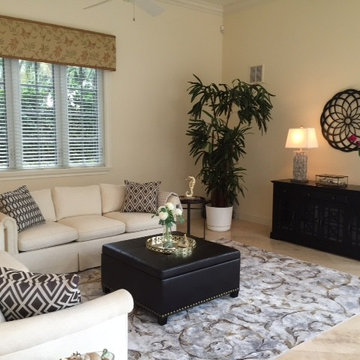
Inspiration pour une petite salle de séjour traditionnelle fermée avec un mur blanc, aucun téléviseur, un sol en marbre, aucune cheminée et un sol gris.
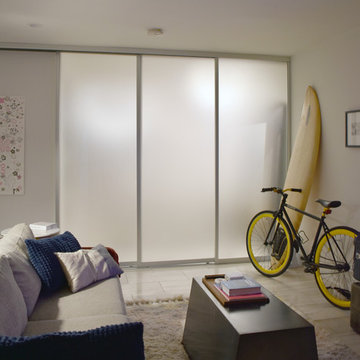
Cette photo montre une petite salle de séjour tendance ouverte avec un mur blanc, un sol en marbre, aucune cheminée, un téléviseur fixé au mur et un sol gris.
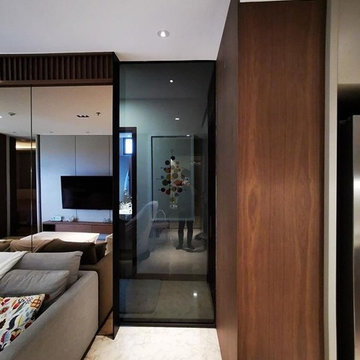
Our sliding door S1200 with aluminium frame in dark bronze anodized used as a room divider to seperate the living area from the corridor.
Aménagement d'une petite salle de séjour contemporaine fermée avec un sol en marbre et un sol beige.
Aménagement d'une petite salle de séjour contemporaine fermée avec un sol en marbre et un sol beige.
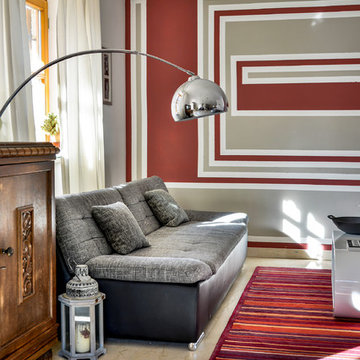
Modernes Wohnzimmer mit Kamin, Marmorboden, und Wandgestaltung mit modernen und klassischen Elementen in München
Cette image montre une petite salle de séjour design avec un sol en marbre, un sol beige, un mur multicolore, aucun téléviseur et un poêle à bois.
Cette image montre une petite salle de séjour design avec un sol en marbre, un sol beige, un mur multicolore, aucun téléviseur et un poêle à bois.
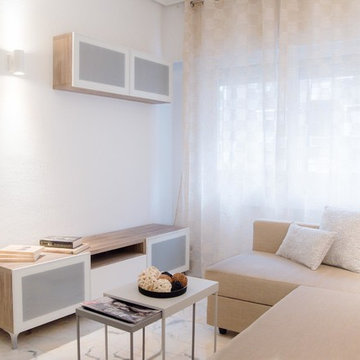
Fotografo empresa
Cette image montre un petit salon nordique ouvert avec un mur blanc, un sol en marbre, aucune cheminée, un téléviseur indépendant et un sol blanc.
Cette image montre un petit salon nordique ouvert avec un mur blanc, un sol en marbre, aucune cheminée, un téléviseur indépendant et un sol blanc.
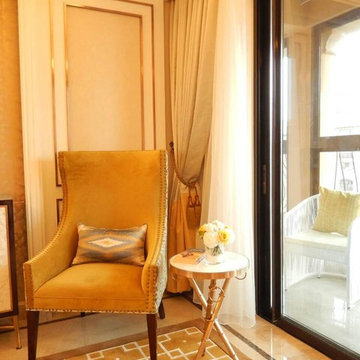
Bel Ping
Inspiration pour un petit salon minimaliste ouvert avec une bibliothèque ou un coin lecture, un mur multicolore, un sol en marbre et aucune cheminée.
Inspiration pour un petit salon minimaliste ouvert avec une bibliothèque ou un coin lecture, un mur multicolore, un sol en marbre et aucune cheminée.
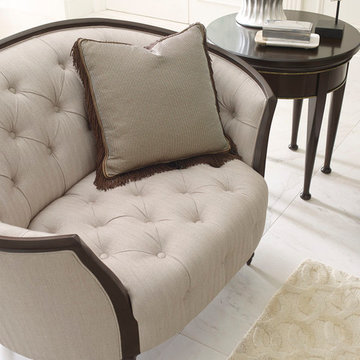
Max Sparrow
Inspiration pour un petit salon traditionnel avec un mur gris et un sol en marbre.
Inspiration pour un petit salon traditionnel avec un mur gris et un sol en marbre.
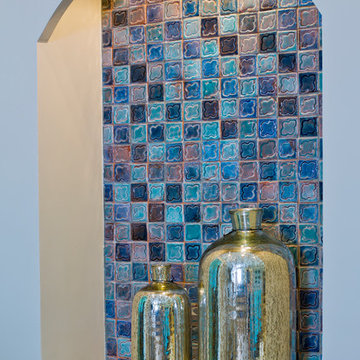
Gary Edwards
Cette image montre une petite salle de séjour marine ouverte avec un mur gris, un sol en marbre, un téléviseur fixé au mur et un sol beige.
Cette image montre une petite salle de séjour marine ouverte avec un mur gris, un sol en marbre, un téléviseur fixé au mur et un sol beige.
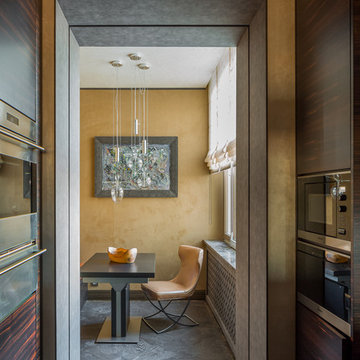
Лоджия к кухне.
Руководитель проекта -Татьяна Божовская.
Главный дизайнер - Светлана Глазкова.
Архитектор - Елена Бурдюгова.
Фотограф - Каро Аван-Дадаев.
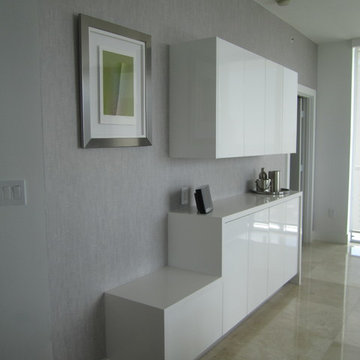
CaRozo Design Co.
Réalisation d'un petit salon minimaliste ouvert avec un sol en marbre.
Réalisation d'un petit salon minimaliste ouvert avec un sol en marbre.
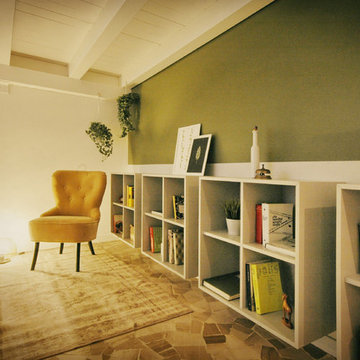
la libreria
Idées déco pour un petit salon mansardé ou avec mezzanine contemporain avec un mur vert, un sol en marbre, un sol beige, une bibliothèque ou un coin lecture et un téléviseur fixé au mur.
Idées déco pour un petit salon mansardé ou avec mezzanine contemporain avec un mur vert, un sol en marbre, un sol beige, une bibliothèque ou un coin lecture et un téléviseur fixé au mur.
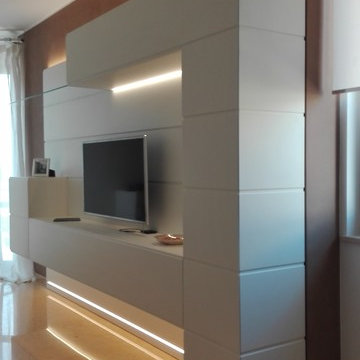
Cette photo montre une petite salle de séjour tendance ouverte avec un mur gris, un sol en marbre, un téléviseur fixé au mur et un sol jaune.
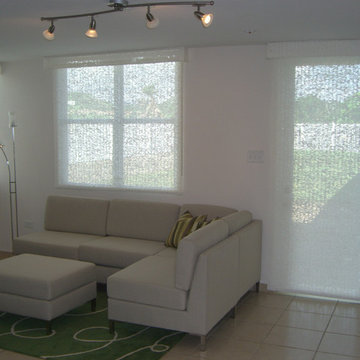
white roller shades manually operated
Réalisation d'une petite salle de séjour minimaliste fermée avec une salle de musique, un mur blanc, un sol en marbre, un téléviseur d'angle et un sol beige.
Réalisation d'une petite salle de séjour minimaliste fermée avec une salle de musique, un mur blanc, un sol en marbre, un téléviseur d'angle et un sol beige.
Idées déco de petites pièces à vivre avec un sol en marbre
8




