Pièce à Vivre
Trier par :
Budget
Trier par:Populaires du jour
1 - 20 sur 234 photos
1 sur 3

Cette photo montre une petite salle de séjour tendance fermée avec un mur vert, aucun téléviseur, un sol marron, un sol en travertin et une cheminée standard.
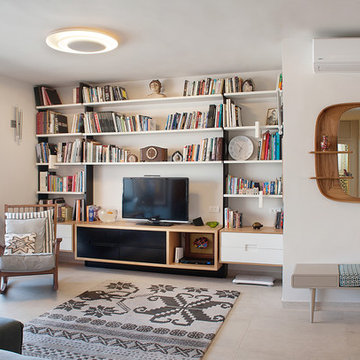
Galit doych
Idées déco pour un petit salon contemporain ouvert avec une bibliothèque ou un coin lecture, un mur blanc, un sol en travertin, aucun téléviseur et éclairage.
Idées déco pour un petit salon contemporain ouvert avec une bibliothèque ou un coin lecture, un mur blanc, un sol en travertin, aucun téléviseur et éclairage.

Our client wanted to convert her craft room into a luxurious, private lounge that would isolate her from the noise and activity of her house. The 9 x 11 space needed to be conducive to relaxing, reading and watching television. Pineapple House mirrors an entire wall to expand the feeling in the room and help distribute the natural light. On that wall, they add a custom, shallow cabinet and house a flatscreen TV in the upper portion. Its lower portion looks like a fireplace, but it is not a working element -- only electronic candles provide illumination. Its purpose is to be an interesting and attractive focal point in the cozy space.
@ Daniel Newcomb Photography
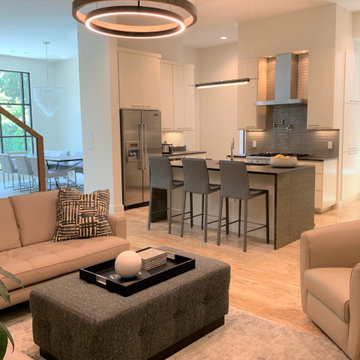
Clients who enlisted my services two years ago found a new home they loved, but wanted to make sure that the newly acquired furniture would fit the space. They called on K Two Designs to work in the existing furniture as well as add new pieces. The whole house was given a fresh coat of white paint, and draperies and rugs were added to warm and soften the spaces. The husband loved the comfort of the new leather sectional in the comfortable family TV room.
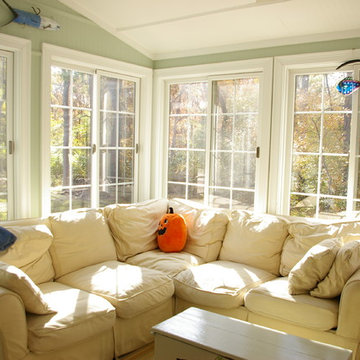
A porch at the rear of the house is enclosed and becomes a cozy sun porch.
Cette photo montre une petite véranda chic avec un sol en travertin, aucune cheminée, un plafond standard et un sol beige.
Cette photo montre une petite véranda chic avec un sol en travertin, aucune cheminée, un plafond standard et un sol beige.
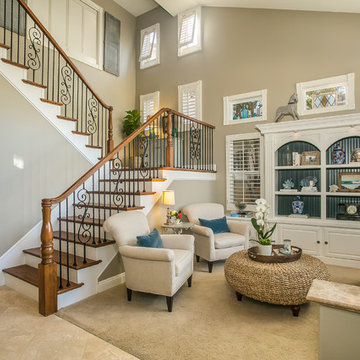
A neutral color palette is visually interesting when mixing in textures and natural materials. The wood stairs compliment the travertine floors on main level. The wood handrail is balanced by the iron posts.
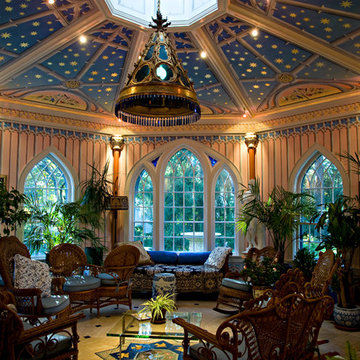
Fanciful sunroom octagon. photo Kevin Sprague
Inspiration pour une petite véranda bohème avec un sol en travertin et un plafond standard.
Inspiration pour une petite véranda bohème avec un sol en travertin et un plafond standard.

Photo: Lance Gerber
Cette photo montre un petit salon tendance ouvert avec un sol en travertin, un sol beige, un mur blanc, une salle de réception, une cheminée double-face et un manteau de cheminée en pierre.
Cette photo montre un petit salon tendance ouvert avec un sol en travertin, un sol beige, un mur blanc, une salle de réception, une cheminée double-face et un manteau de cheminée en pierre.
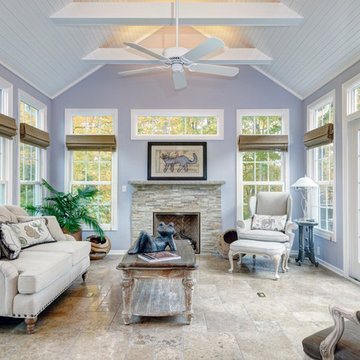
Dave Fox Design|Build Remodelers
Cette image montre une petite véranda traditionnelle avec un sol en travertin, un manteau de cheminée en pierre et un plafond standard.
Cette image montre une petite véranda traditionnelle avec un sol en travertin, un manteau de cheminée en pierre et un plafond standard.
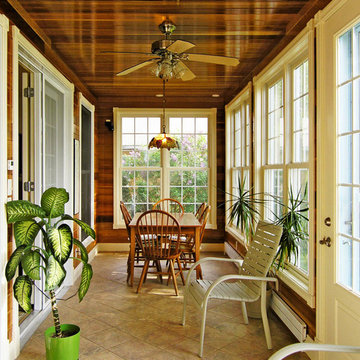
Mike Furey Photography
Inspiration pour une petite véranda traditionnelle avec un sol en travertin et un plafond standard.
Inspiration pour une petite véranda traditionnelle avec un sol en travertin et un plafond standard.
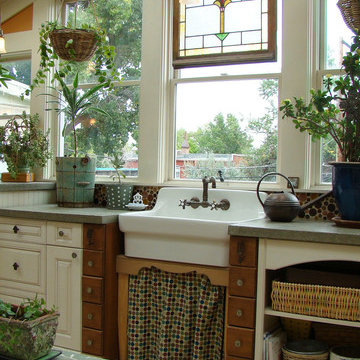
second story sunroom addition
R Garrision Photograghy
Aménagement d'une petite véranda campagne avec un sol en travertin, un puits de lumière et un sol multicolore.
Aménagement d'une petite véranda campagne avec un sol en travertin, un puits de lumière et un sol multicolore.
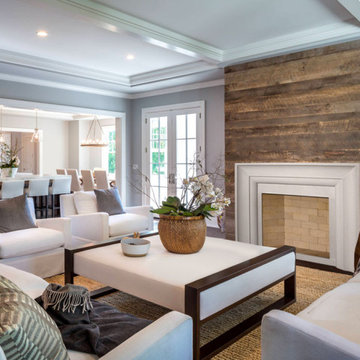
Avant DIY Fireplace Mantel
Striking, clean lines with bold, yet delicate, curves. The Avant is a sophisticated statement that blends the simplistic contemporary style with an elegant and timeless look. A perfect finishing touch to your home.
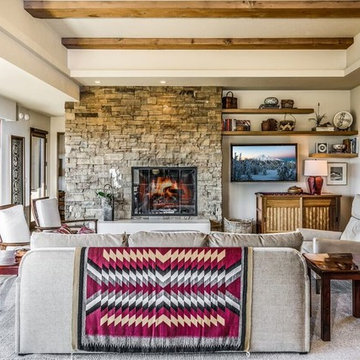
Idées déco pour une petite salle de séjour montagne ouverte avec un mur beige, un sol en travertin, une cheminée standard, un manteau de cheminée en pierre, un téléviseur fixé au mur et un sol gris.
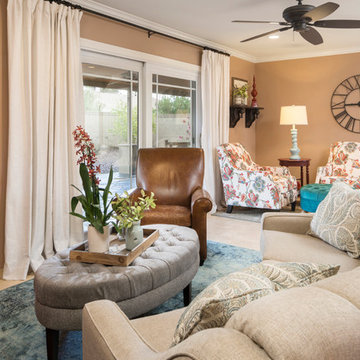
A 700 square foot space in the city gets a farmhouse makeover while preserving the clients’ love for all things colorfully eclectic and showcasing their favorite flea market finds! Featuring an entry way, living room, dining room and great room, the entire design and color scheme was inspired by the clients’ nostalgic painting of East Coast sunflower fields and a vintage console in bold colors.
Shown in this Photo: the custom red media armoire tucks neatly into a corner while a custom conversation sofa, custom pillows, tweed ottoman and leather recliner are anchored by a richly textured turquoise area rug to create multiple seating areas in this small space. Floral occasional chairs in a nearby seating area with tufted ottoman and oversized wall clock are all accented by custom linen drapery, wrought iron drapery rod, farmhouse lighting and accessories. | Photography Joshua Caldwell.
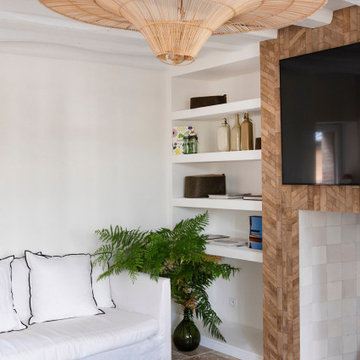
Exemple d'un petit salon beige et blanc scandinave fermé avec une bibliothèque ou un coin lecture, un mur blanc, un sol en travertin, une cheminée standard, un manteau de cheminée en bois, un téléviseur fixé au mur, un sol beige, poutres apparentes et éclairage.
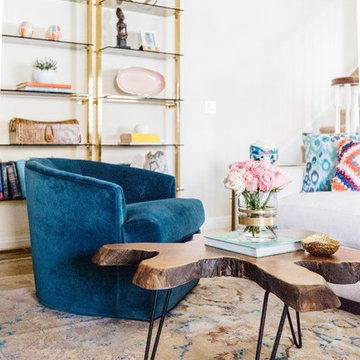
Christopher Lee Foto
Idée de décoration pour un petit salon vintage ouvert avec un mur beige, un sol en travertin, une cheminée standard, un manteau de cheminée en bois et un sol beige.
Idée de décoration pour un petit salon vintage ouvert avec un mur beige, un sol en travertin, une cheminée standard, un manteau de cheminée en bois et un sol beige.
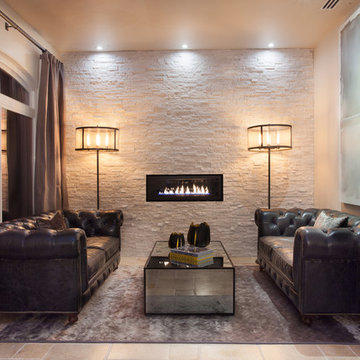
Idée de décoration pour un petit salon design avec un mur blanc, un sol en travertin, un manteau de cheminée en pierre de parement et un sol beige.
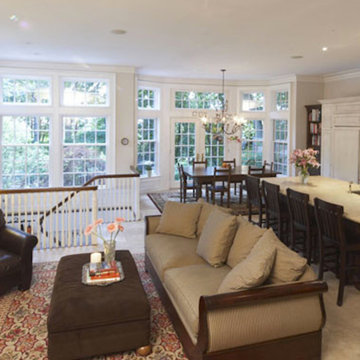
Exemple d'une petite salle de séjour chic ouverte avec un sol en travertin et éclairage.
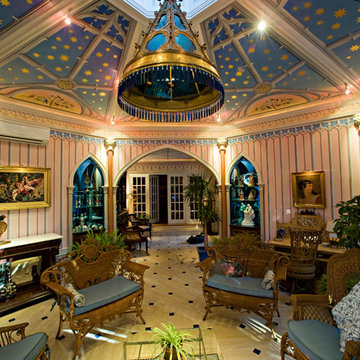
Sunroom octagon folly. photo Kevin Sprague
Réalisation d'une petite véranda bohème avec un sol en travertin, un plafond standard et aucune cheminée.
Réalisation d'une petite véranda bohème avec un sol en travertin, un plafond standard et aucune cheminée.
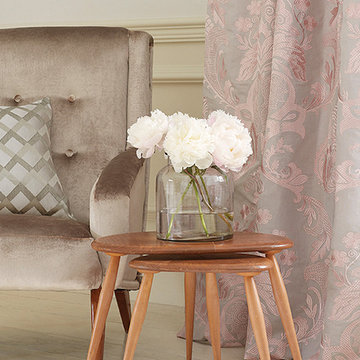
Cette image montre un petit salon style shabby chic fermé avec une salle de réception et un sol en travertin.
1



