Idées déco de petites pièces à vivre avec un téléviseur encastré
Trier par :
Budget
Trier par:Populaires du jour
121 - 140 sur 2 674 photos
1 sur 3
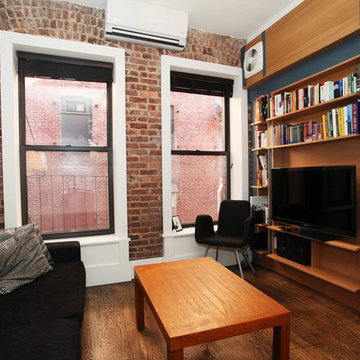
This is a studio in NYC, we designed the divider behind the tv to function as a wall to the "bedroom" area. The fan at the top of the divider allows air to circulate. We exposed the brick wall and placed an A/C unit into the wall to maximize the light into the apt helping it to be light and airy.

Russell Campaigne
Inspiration pour un petit salon minimaliste ouvert avec un mur bleu, un sol en liège, aucune cheminée et un téléviseur encastré.
Inspiration pour un petit salon minimaliste ouvert avec un mur bleu, un sol en liège, aucune cheminée et un téléviseur encastré.
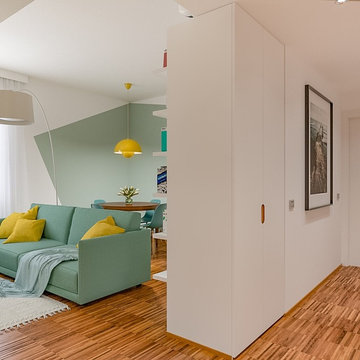
Liadesign
Inspiration pour un petit salon design ouvert avec un bar de salon, un mur multicolore, parquet foncé et un téléviseur encastré.
Inspiration pour un petit salon design ouvert avec un bar de salon, un mur multicolore, parquet foncé et un téléviseur encastré.
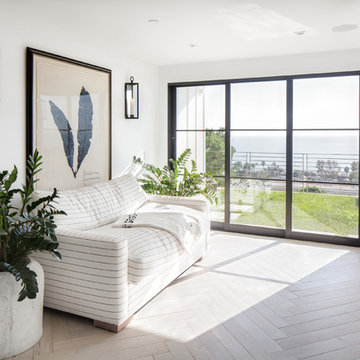
photo by Chad Mellon
Cette image montre une petite salle de séjour rustique ouverte avec un mur blanc, parquet clair et un téléviseur encastré.
Cette image montre une petite salle de séjour rustique ouverte avec un mur blanc, parquet clair et un téléviseur encastré.
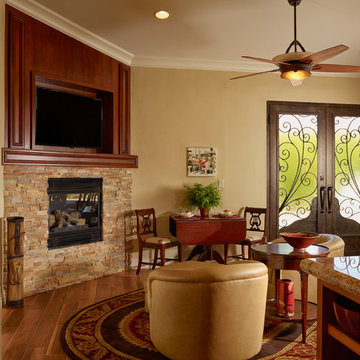
Existing area of the Casita. New Wrought Iron doors. TV/Fireplace Treatment was designed along with the Living Room Area to coordinate. Existing firebox with new stacked stone treatment with wood paneling above. Customers own Duncan Phyfe pieces - reupholstered seats. New Woodbridge table with Portland area artists pottery. Antique golf bag accent.
Dean Fueroghne Photography
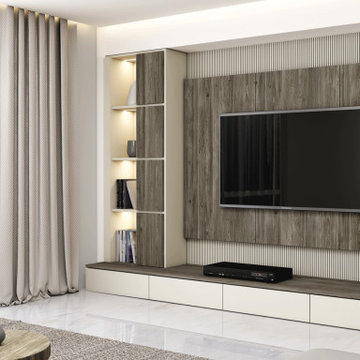
Stunning Bespoke Living Room Designs With a Character for Modern Homes.
So order your next personalised home furniture today! We have a unique collection of Glass Finish TV Units that will suit every living room. The storage features in the high TV units are so vivid that you can add and remove features according to the requirements.
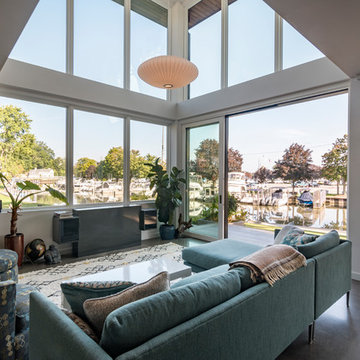
A couple wanted a weekend retreat without spending a majority of their getaway in an automobile. Therefore, a lot was purchased along the Rocky River with the vision of creating a nearby escape less than five miles away from their home. This 1,300 sf 24’ x 24’ dwelling is divided into a four square quadrant with the goal to create a variety of interior and exterior experiences while maintaining a rather small footprint.
Typically, when going on a weekend retreat one has the drive time to decompress. However, without this, the goal was to create a procession from the car to the house to signify such change of context. This concept was achieved through the use of a wood slatted screen wall which must be passed through. After winding around a collection of poured concrete steps and walls one comes to a wood plank bridge and crosses over a Japanese garden leaving all the stresses of the daily world behind.
The house is structured around a nine column steel frame grid, which reinforces the impression one gets of the four quadrants. The two rear quadrants intentionally house enclosed program space but once passed through, the floor plan completely opens to long views down to the mouth of the river into Lake Erie.
On the second floor the four square grid is stacked with one quadrant removed for the two story living area on the first floor to capture heightened views down the river. In a move to create complete separation there is a one quadrant roof top office with surrounding roof top garden space. The rooftop office is accessed through a unique approach by exiting onto a steel grated staircase which wraps up the exterior facade of the house. This experience provides an additional retreat within their weekend getaway, and serves as the apex of the house where one can completely enjoy the views of Lake Erie disappearing over the horizon.
Visually the house extends into the riverside site, but the four quadrant axis also physically extends creating a series of experiences out on the property. The Northeast kitchen quadrant extends out to become an exterior kitchen & dining space. The two-story Northwest living room quadrant extends out to a series of wrap around steps and lounge seating. A fire pit sits in this quadrant as well farther out in the lawn. A fruit and vegetable garden sits out in the Southwest quadrant in near proximity to the shed, and the entry sequence is contained within the Southeast quadrant extension. Internally and externally the whole house is organized in a simple and concise way and achieves the ultimate goal of creating many different experiences within a rationally sized footprint.
Photo: Sergiu Stoian
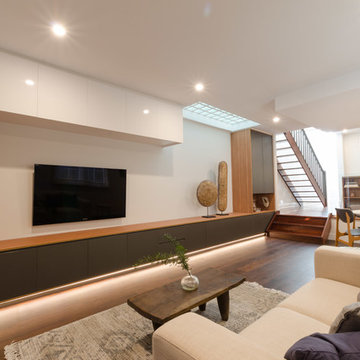
Built in living room joinery with kickboard lighting featuring NavUrban Byron Blackbutt from New Age Veneers, and graphite laminate from Lamicolor Duropal. Featuring furniture fron @Future Classics Furniture. Built by Glenstone Constructions and Eire Furniture and Joinery, thanks guys. We love it!
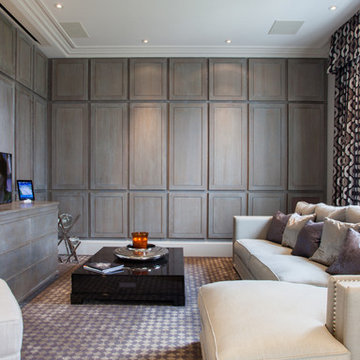
If you glimpse to the top left you can make out the cinema screen slit hiding for now as the popup TV is ample for day time viewing within this comfortable sitting area with a wall of panelled hidden storage. Press of the iPad and it turns into a fabulous home cinema experience.
Photography by Peter Corcoran. Copyright and all rights reserved by Design by UBER©
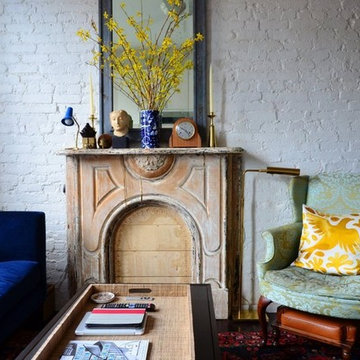
NATASHA HABERMANN & NANCY MITCHELL
Réalisation d'un petit salon bohème ouvert avec un mur blanc, parquet foncé, une cheminée standard, un manteau de cheminée en brique et un téléviseur encastré.
Réalisation d'un petit salon bohème ouvert avec un mur blanc, parquet foncé, une cheminée standard, un manteau de cheminée en brique et un téléviseur encastré.
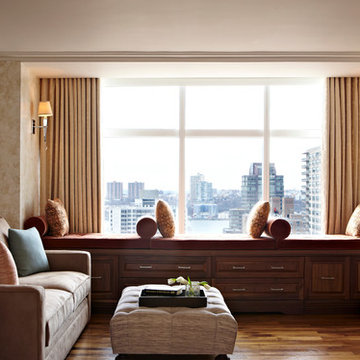
Jacob Snavely Photography
Idée de décoration pour un petit salon tradition fermé avec une salle de réception, un mur beige, parquet foncé, une cheminée standard, un manteau de cheminée en métal, un téléviseur encastré et un sol marron.
Idée de décoration pour un petit salon tradition fermé avec une salle de réception, un mur beige, parquet foncé, une cheminée standard, un manteau de cheminée en métal, un téléviseur encastré et un sol marron.
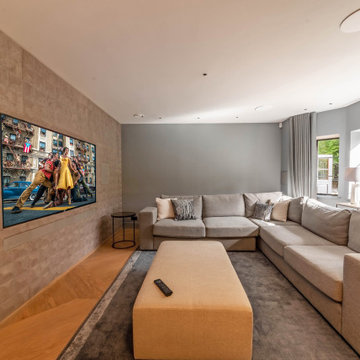
A view of the TV Room / Snug with recessed front speakers, recessed surround speakers and in-ceiling Dolby Atmos height channel speakers, all colour matched at the factory to blend in as seamlessly as possible, yet still providing an impressive and immersive experience
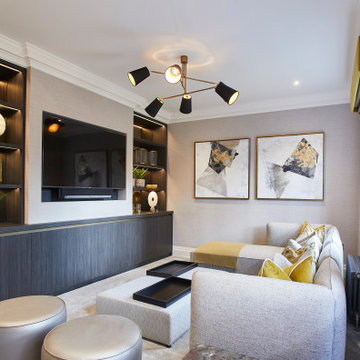
A full renovation of a dated but expansive family home, including bespoke staircase repositioning, entertainment living and bar, updated pool and spa facilities and surroundings and a repositioning and execution of a new sunken dining room to accommodate a formal sitting room.
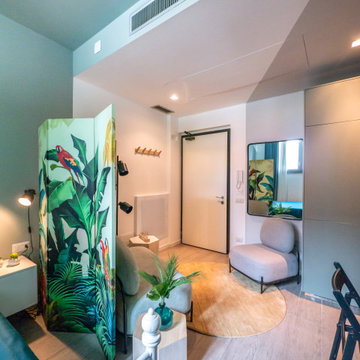
Liadesign
Idée de décoration pour un petit salon design ouvert avec un mur multicolore, un sol en carrelage de porcelaine, un téléviseur encastré et un sol beige.
Idée de décoration pour un petit salon design ouvert avec un mur multicolore, un sol en carrelage de porcelaine, un téléviseur encastré et un sol beige.
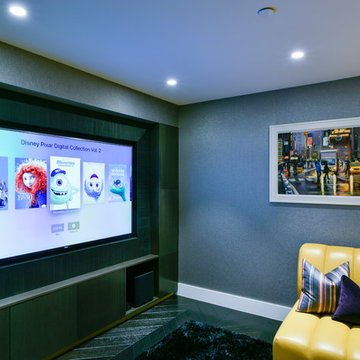
Photo Credit: Jonty Wilde Photography
Exemple d'une petite salle de cinéma tendance fermée avec un mur gris et un téléviseur encastré.
Exemple d'une petite salle de cinéma tendance fermée avec un mur gris et un téléviseur encastré.
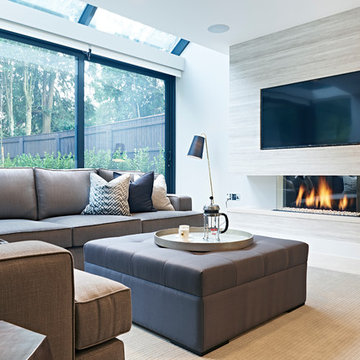
Inspiration pour un petit salon design fermé avec un mur blanc, une cheminée standard, un téléviseur encastré et un sol beige.
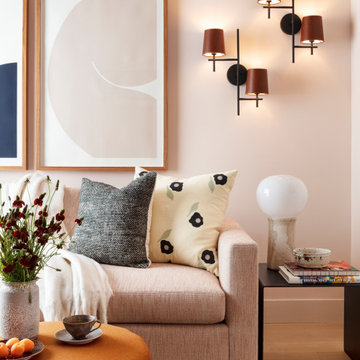
Notable decor elements include: Yves side table from Sunday Shop, Reynold sconce from CB2, Medina rug by Nani Marquina from Hive Modern, Arc poufs from TRNK upholstered in Maharam Chestnut fabric, Halsey sleeper sofa from Home Nature upholstered in Perennials Whippersnapper fabric from David Sutherland, Travertine lamp from CB2, Floral Daybreak pillow by Caroline Z Hurley, Marlee fringe throw from CB2, Black and White Pillows by West Elm, Body Language III and IV by Caroline Walls from Uprise Art
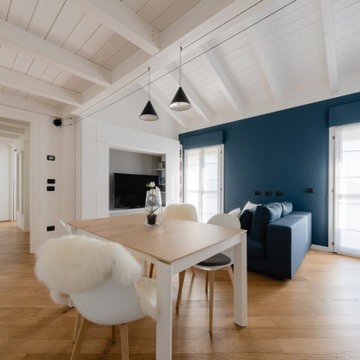
Vista dalla cucina verso la parete finestrata e la zona soggiorno.
Foto di Simone Marulli
Aménagement d'un petit salon gris et blanc scandinave ouvert avec une salle de musique, un mur multicolore, parquet clair, un téléviseur encastré, un sol beige et un plafond en bois.
Aménagement d'un petit salon gris et blanc scandinave ouvert avec une salle de musique, un mur multicolore, parquet clair, un téléviseur encastré, un sol beige et un plafond en bois.
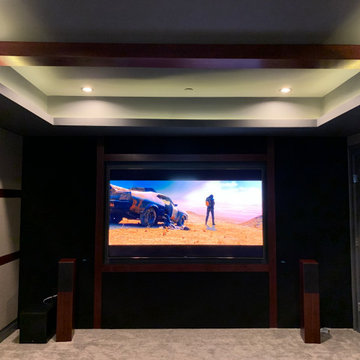
After. We added fabric covered walls for the acoustical properties, upgraded the TV and installed a Totem Acoustics surround speaker package.
Réalisation d'une petite salle de cinéma tradition fermée avec un mur beige, moquette, un téléviseur encastré et un sol gris.
Réalisation d'une petite salle de cinéma tradition fermée avec un mur beige, moquette, un téléviseur encastré et un sol gris.
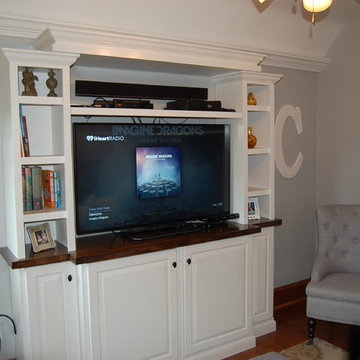
Lisa M. Cline
L M Cline's LLC
Exemple d'une petite salle de séjour fermée avec salle de jeu, un mur gris, parquet foncé et un téléviseur encastré.
Exemple d'une petite salle de séjour fermée avec salle de jeu, un mur gris, parquet foncé et un téléviseur encastré.
Idées déco de petites pièces à vivre avec un téléviseur encastré
7



