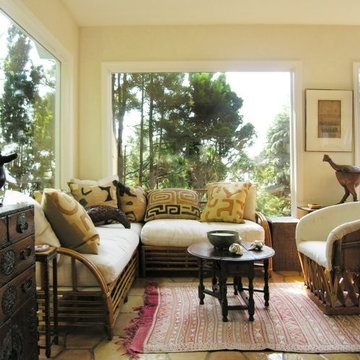Idées déco de petites pièces à vivre jaunes
Trier par :
Budget
Trier par:Populaires du jour
41 - 60 sur 333 photos
1 sur 3
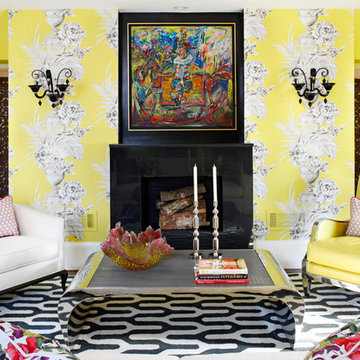
This space in Atanta was the apartment of the 2013 Cathedral Inspiration House. We looked for the dramatic in color and pattern when putting this project together. From the Designers Guild wallpaper and floral fabric to the bold use of black and white. The entire space reads glamour with an edge.
Interior Designer: Bryan A. Kirkland
Photo Credit: Mali Azima
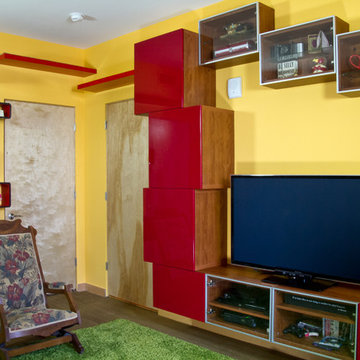
For the Parlor, we did a beautiful yellow; the color just glows with warmth; gray on the walls, green rug and red cabinetry makes this one of the most playful rooms I have ever done. We used red cabinetry for TV and office components. And placed them on the wall so the cats can climb up and around the room and red shelving on one wall for the cat walk and on the other cabinet with COM Fabric that have cut outs for the cats to go up and down and also storage.
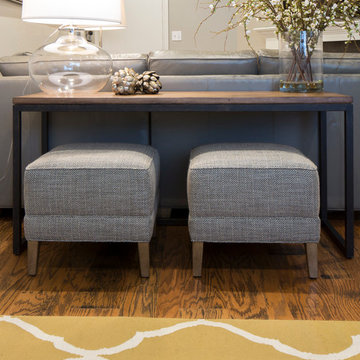
W H EARLE PHOTOGRAPHY
Cette image montre une petite salle de séjour minimaliste fermée avec un mur gris, un sol en bois brun, une cheminée standard et un téléviseur fixé au mur.
Cette image montre une petite salle de séjour minimaliste fermée avec un mur gris, un sol en bois brun, une cheminée standard et un téléviseur fixé au mur.
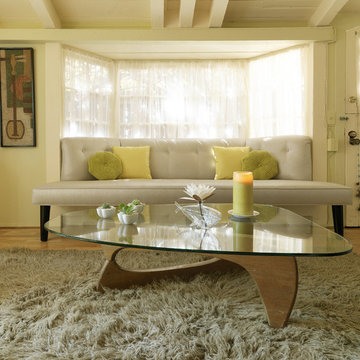
Mid century bungalow. Photo by Mark Halper.
Aménagement d'un petit salon rétro fermé avec un mur vert et un sol en bois brun.
Aménagement d'un petit salon rétro fermé avec un mur vert et un sol en bois brun.
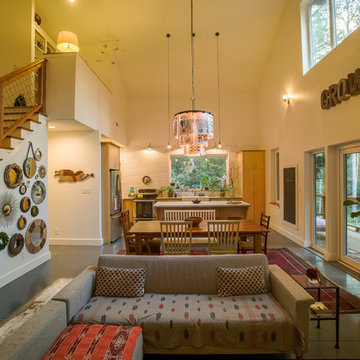
The great room houses the farmhouse kitchen and dining and also the living area. The stairs connect to the loft and bedroom able. The east window at the kitchen sink was sited to allow sight lines and through-views from one end of the space to the other. Duffy Healey, photographer.
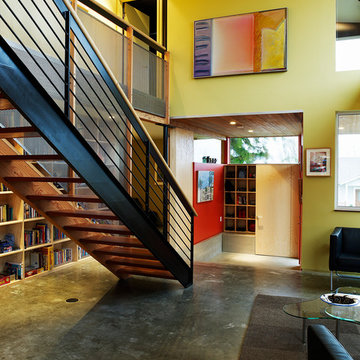
Tom Barwick
Idée de décoration pour un petit salon urbain ouvert avec un mur jaune et sol en béton ciré.
Idée de décoration pour un petit salon urbain ouvert avec un mur jaune et sol en béton ciré.

This is the side view from inside this apartment complex in San Diego of our glass overhead doors being used for living room divisions.
The modern touch and look of these doors is extremely versatile.
Sarah F.
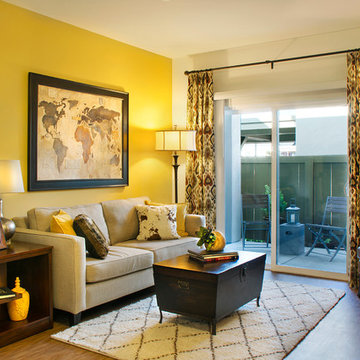
Idées déco pour un petit salon montagne avec un mur jaune, parquet en bambou et un téléviseur indépendant.
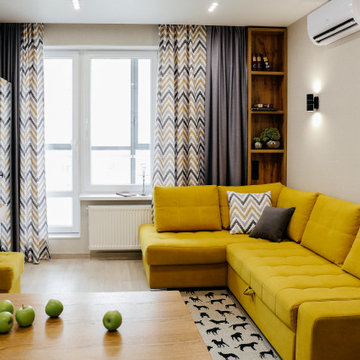
Небольшая квартира-студия для молодой пары. При проектировании главным пожеланием был функционал и ничего лишнего. При этом хотелось придать яркости и индивидуальности этим скромным квадратным метрам.

This three-story vacation home for a family of ski enthusiasts features 5 bedrooms and a six-bed bunk room, 5 1/2 bathrooms, kitchen, dining room, great room, 2 wet bars, great room, exercise room, basement game room, office, mud room, ski work room, decks, stone patio with sunken hot tub, garage, and elevator.
The home sits into an extremely steep, half-acre lot that shares a property line with a ski resort and allows for ski-in, ski-out access to the mountain’s 61 trails. This unique location and challenging terrain informed the home’s siting, footprint, program, design, interior design, finishes, and custom made furniture.
Credit: Samyn-D'Elia Architects
Project designed by Franconia interior designer Randy Trainor. She also serves the New Hampshire Ski Country, Lake Regions and Coast, including Lincoln, North Conway, and Bartlett.
For more about Randy Trainor, click here: https://crtinteriors.com/
To learn more about this project, click here: https://crtinteriors.com/ski-country-chic/
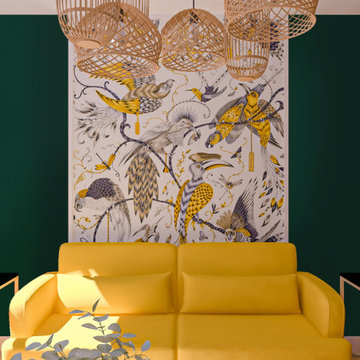
Faire rentrer le soleil dans nos intérieurs, tel est le désir de nombreuses personnes.
Dans ce projet, la nature reprend ses droits, tant dans les couleurs que dans les matériaux.
Nous avons réorganisé les espaces en cloisonnant de manière à toujours laisser entrer la lumière, ainsi, le jaune éclatant permet d'avoir sans cesse une pièce chaleureuse.
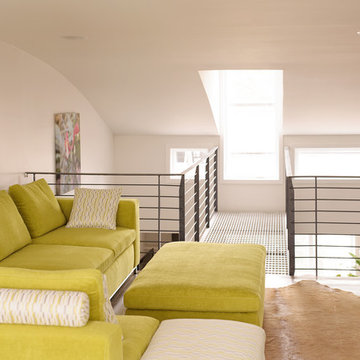
This modern, open den is fun and colourful. A large, custom sofa fills the space along with a substantial ottoman and cow hide rug.
Exemple d'une petite salle de séjour mansardée ou avec mezzanine moderne avec parquet clair et aucune cheminée.
Exemple d'une petite salle de séjour mansardée ou avec mezzanine moderne avec parquet clair et aucune cheminée.
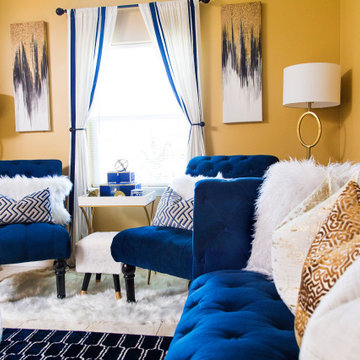
What’s your sign? No matter the zodiac this room will provide an opportunity for self reflection and relaxation. Once you have come to terms with the past you can begin to frame your future by using the gallery wall. However, keep an eye on the clocks because you shouldn’t waste time on things you can’t change. The number one rule of a living room is to live!
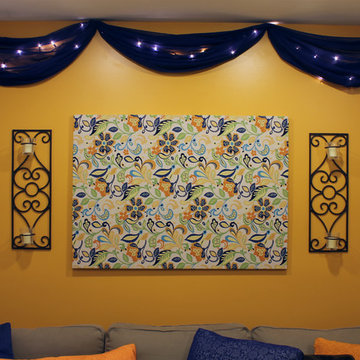
This entryway and living area are part of an adventuresome project my wife and I embarked upon to create a complete apartment in the basement of our townhouse. We designed a floor plan that creatively and efficiently used all of the 385-square-foot-space, without sacrificing beauty, comfort or function – and all without breaking the bank! To maximize our budget, we did the work ourselves and added everything from thrift store finds to DIY wall art to bring it all together.
We created this focal art piece from a unique large-print fabric that perfectly incorporated all our colors.
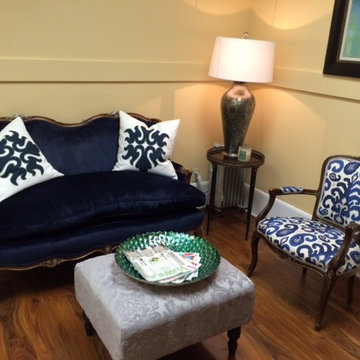
Idée de décoration pour un petit salon bohème fermé avec un bar de salon, un mur jaune, un sol en bois brun, aucune cheminée et aucun téléviseur.
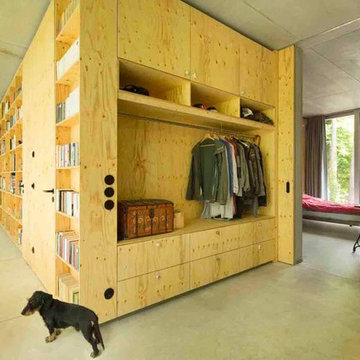
© Bertram Bölkow
Idées déco pour un petit salon contemporain ouvert avec une bibliothèque ou un coin lecture, un mur gris, sol en béton ciré, aucune cheminée et aucun téléviseur.
Idées déco pour un petit salon contemporain ouvert avec une bibliothèque ou un coin lecture, un mur gris, sol en béton ciré, aucune cheminée et aucun téléviseur.
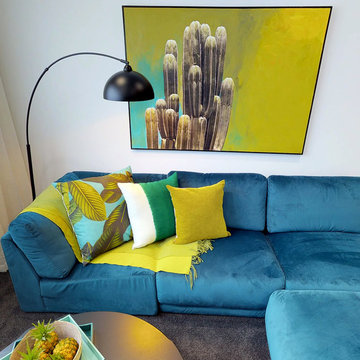
Exemple d'un petit salon tendance ouvert avec un mur blanc, moquette, aucune cheminée, un téléviseur fixé au mur et un sol gris.
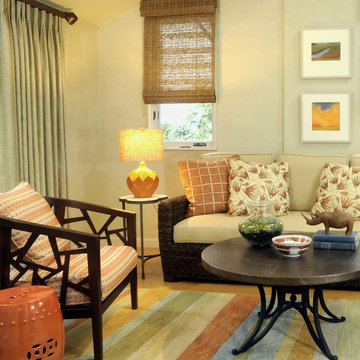
Linda Holt Photo
Cette photo montre une petite salle de séjour chic fermée avec un mur vert et moquette.
Cette photo montre une petite salle de séjour chic fermée avec un mur vert et moquette.
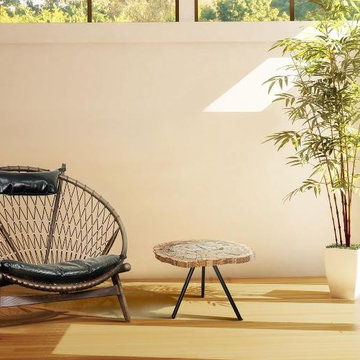
Relaxed organic chair and table keep this room feeling open and airy.
Cette image montre un petit salon chalet ouvert avec une bibliothèque ou un coin lecture, un mur beige, parquet en bambou et aucun téléviseur.
Cette image montre un petit salon chalet ouvert avec une bibliothèque ou un coin lecture, un mur beige, parquet en bambou et aucun téléviseur.
Idées déco de petites pièces à vivre jaunes
3




