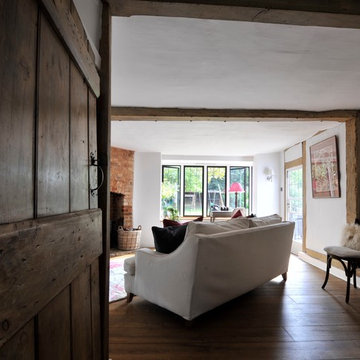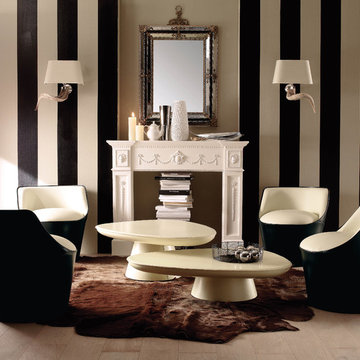Idées déco de petites pièces à vivre noires
Trier par :
Budget
Trier par:Populaires du jour
161 - 180 sur 2 719 photos
1 sur 3
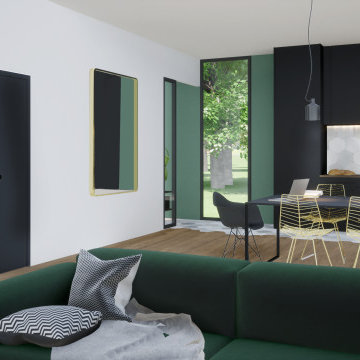
Cette image montre un petit salon design ouvert avec un mur blanc, parquet clair, aucune cheminée, un téléviseur fixé au mur et un sol marron.
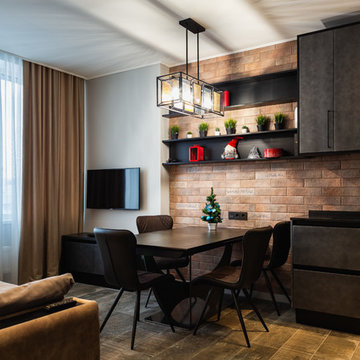
Квартира-студия в стиле лофт. Максимально продумана кухня с гостевой зоной.
Réalisation d'un petit salon urbain fermé avec un mur gris, un sol en carrelage de porcelaine, un téléviseur fixé au mur et un sol marron.
Réalisation d'un petit salon urbain fermé avec un mur gris, un sol en carrelage de porcelaine, un téléviseur fixé au mur et un sol marron.
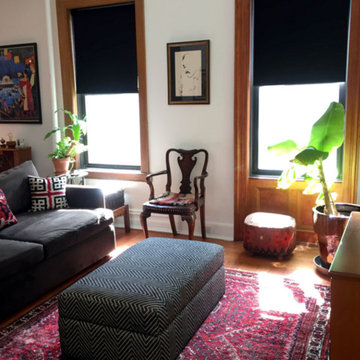
Living Room. Full makeover and restyle for this two-bedroom Upper West Side pre war charmer. Included paint color palette, window treatments, lighting, reupholstery, furnishings and textiles
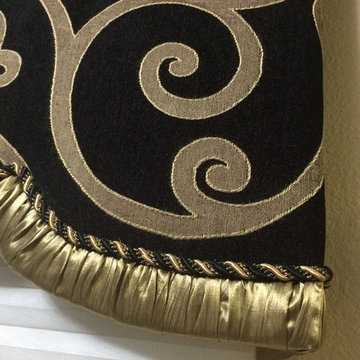
Artistic Impressions
Idée de décoration pour une petite salle de séjour tradition fermée avec un mur beige, un sol en carrelage de céramique, aucune cheminée et aucun téléviseur.
Idée de décoration pour une petite salle de séjour tradition fermée avec un mur beige, un sol en carrelage de céramique, aucune cheminée et aucun téléviseur.
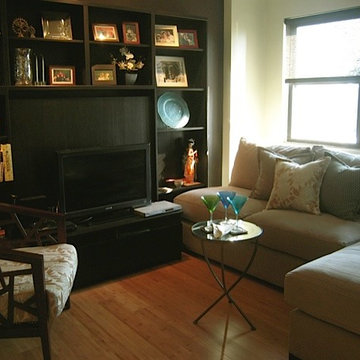
Crate and Barrel Ankara chair and sectional sofa with IKEA black wall unit provide full sized comfort and storage for this Washington DC efficiency.
Cette image montre une petite salle de séjour traditionnelle fermée avec un mur beige, un sol en bois brun, aucune cheminée et un téléviseur indépendant.
Cette image montre une petite salle de séjour traditionnelle fermée avec un mur beige, un sol en bois brun, aucune cheminée et un téléviseur indépendant.
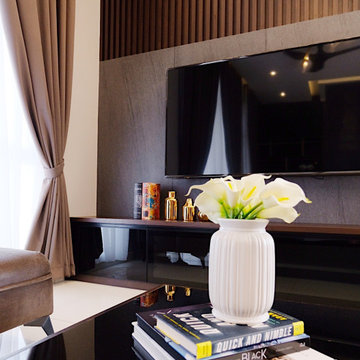
Inspiration pour un petit salon design en bois avec un mur blanc, un sol en carrelage de céramique, aucune cheminée, un manteau de cheminée en bois, un téléviseur fixé au mur, un sol beige et un plafond décaissé.
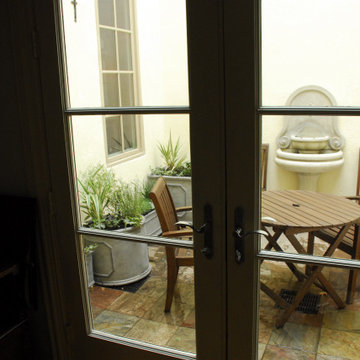
Idées déco pour une petite véranda classique avec un sol en ardoise et un sol multicolore.
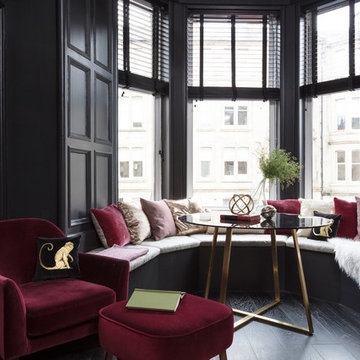
Dark and dramatic living room featuring this stunning bay window seat.
Built in furniture makes the most of the compact space whilst sumptuous textures,rich colours and black walls bring drama a-plenty.
Photo Susie Lowe
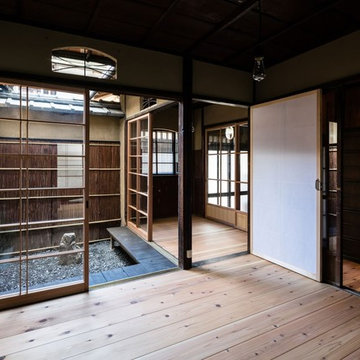
Photo by Yohei Sasakura
Réalisation d'un petit salon asiatique ouvert avec un mur beige, parquet clair, aucune cheminée, un sol marron et un téléviseur indépendant.
Réalisation d'un petit salon asiatique ouvert avec un mur beige, parquet clair, aucune cheminée, un sol marron et un téléviseur indépendant.
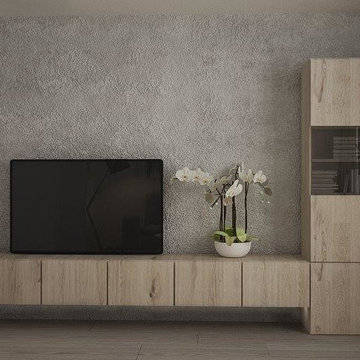
Inspiration pour un petit salon nordique ouvert avec un mur beige, un sol en carrelage de céramique, aucune cheminée, un téléviseur indépendant et un sol beige.
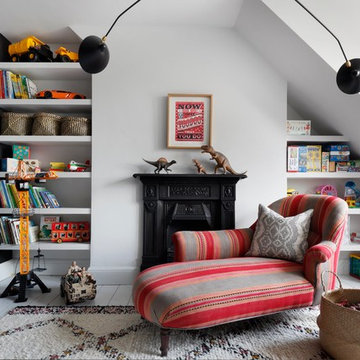
Inspiration pour une petite salle de séjour bohème avec un mur blanc, parquet clair et une cheminée standard.
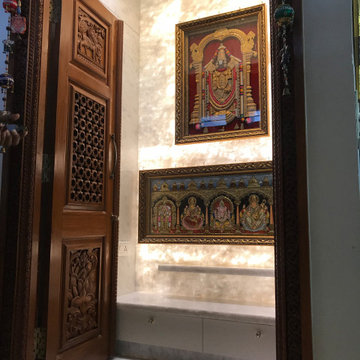
Traditional puja room with Brazilian white marble & teak wood combination.
Exemple d'un petit salon chic fermé avec un mur blanc, un sol en marbre, un sol blanc, un plafond en bois et du lambris.
Exemple d'un petit salon chic fermé avec un mur blanc, un sol en marbre, un sol blanc, un plafond en bois et du lambris.
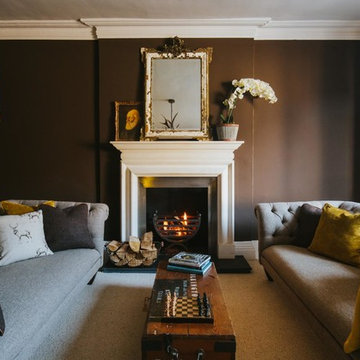
Exemple d'un petit salon chic fermé avec un mur marron, moquette, une cheminée standard, un manteau de cheminée en métal, aucun téléviseur et un sol beige.
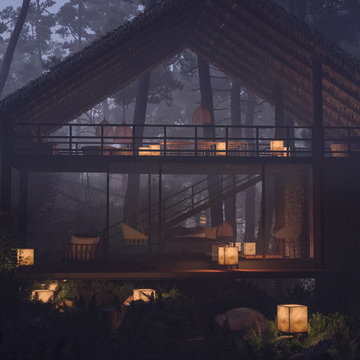
Hidden away amidst the wilderness in the outskirts of the central province of Sri Lanka, is a modern take of a lightweight timber Eco-Cottage consisting of 2 living levels. The cottage takes up a mere footprint of 500 square feet of land, and the structure is raised above ground level and held by stilts, reducing the disturbance to the fauna and flora. The entrance to the cottage is across a suspended timber bridge hanging over the ground cover. The timber planks are spaced apart to give a delicate view of the green living belt below.
Even though an H-iron framework is used for the formation of the shell, it is finished with earthy toned materials such as timber flooring, timber cladded ceiling and trellis, feature rock walls and a hay-thatched roof.
The bedroom and the open washroom is placed on the ground level closer to the natural ground cover filled with delicate living things to make the sleeper or the user of the space feel more in one with nature, and the use of sheer glass around the bedroom further enhances the experience of living outdoors with the luxuries of indoor living.
The living and dining spaces are on the upper deck level. The steep set roof hangs over the spaces giving ample shelter underneath. The living room and dining spaces are fully open to nature with a minimal handrail to determine the usable space from the outdoors. The cottage is lit up by the use of floor lanterns made up of pale cloth, again maintaining the minimal disturbance to the surroundings.
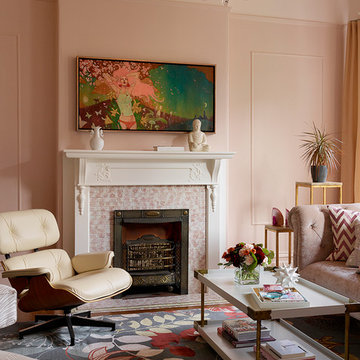
Blush colored walls and a period fireplace with original pink tiles create a soft backdrop for a Chesterfield sofa and patterned club chair, which honor the early 1900s space while giving it a touch of glamour.
Photo: Matthew Millman
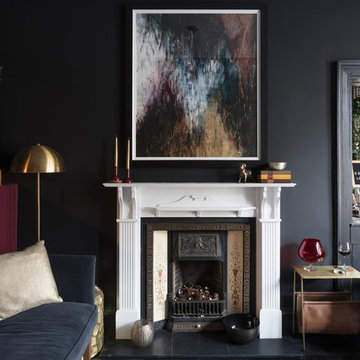
Inspiration pour un petit salon design fermé avec un mur noir, parquet foncé, une cheminée standard, un manteau de cheminée en bois et un sol noir.
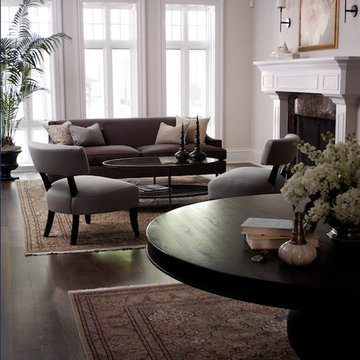
Chicago's Top Rated Luxury Staging & Furniture Rental
Exemple d'un petit salon chic ouvert avec une salle de réception, un mur beige et parquet foncé.
Exemple d'un petit salon chic ouvert avec une salle de réception, un mur beige et parquet foncé.

Refresh existing screen porch converting to 3/4 season sunroom, add gas fireplace with TV, new crown molding, nickel gap wood ceiling, stone fireplace, luxury vinyl wood flooring.
Idées déco de petites pièces à vivre noires
9




