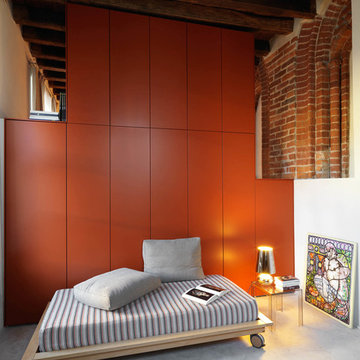Idées déco de petites pièces à vivre
Trier par :
Budget
Trier par:Populaires du jour
1 - 20 sur 700 photos
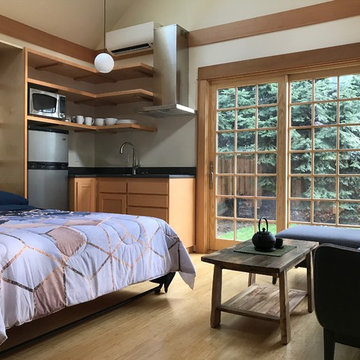
Living/Dining/Kitchen/Bedroom = Studio ADU!
Photo by: Peter Chee Photography
Cette photo montre un petit salon asiatique ouvert avec un mur blanc et parquet en bambou.
Cette photo montre un petit salon asiatique ouvert avec un mur blanc et parquet en bambou.
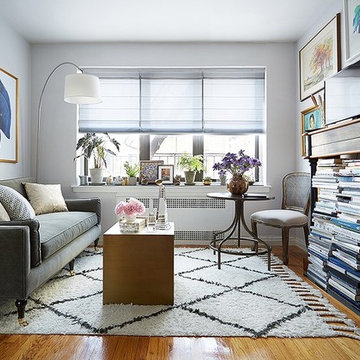
The Finished Living Area: By simply adding a table and a chair in the corner, large-scale art, and a tall decorative mantel for books and the TV, Anthony reimagines the living area as a warm multipurpose spot with ample lighting and seating.
Photo by Manuel Rodriguez
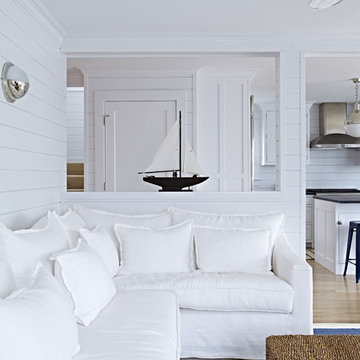
Interior Architecture, Interior Design, Art Curation, and Custom Millwork & Furniture Design by Chango & Co.
Construction by Siano Brothers Contracting
Photography by Jacob Snavely
See the full feature inside Good Housekeeping
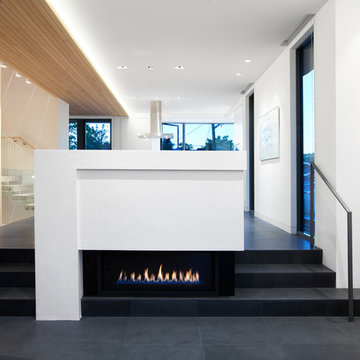
Ema Peter
Réalisation d'un petit salon design ouvert avec une salle de réception, un mur blanc, un sol en ardoise et un manteau de cheminée en métal.
Réalisation d'un petit salon design ouvert avec une salle de réception, un mur blanc, un sol en ardoise et un manteau de cheminée en métal.
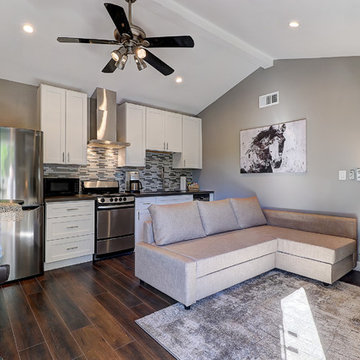
Reflecting Walls Photography
Cette photo montre un petit salon chic ouvert avec un mur gris, sol en stratifié et un sol marron.
Cette photo montre un petit salon chic ouvert avec un mur gris, sol en stratifié et un sol marron.
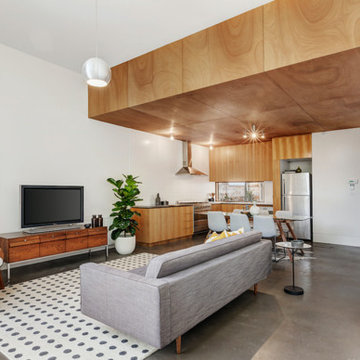
Property styling by Design + Diplomacy.
Réalisation d'un petit salon design ouvert avec un mur blanc, sol en béton ciré, un téléviseur indépendant, un sol gris et une salle de réception.
Réalisation d'un petit salon design ouvert avec un mur blanc, sol en béton ciré, un téléviseur indépendant, un sol gris et une salle de réception.

D & M Images
Réalisation d'un petit salon mansardé ou avec mezzanine minimaliste avec un mur blanc, sol en béton ciré, une cheminée ribbon, un manteau de cheminée en métal et un téléviseur fixé au mur.
Réalisation d'un petit salon mansardé ou avec mezzanine minimaliste avec un mur blanc, sol en béton ciré, une cheminée ribbon, un manteau de cheminée en métal et un téléviseur fixé au mur.
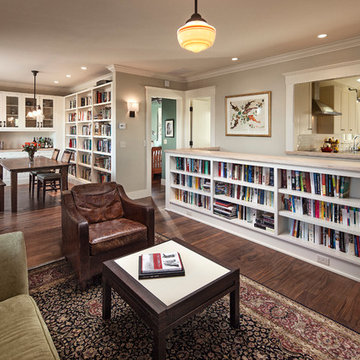
Architect: Blackbird Architects .General Contractor: Allen Construction. Photography: Jim Bartsch Photography
Idées déco pour un petit salon craftsman ouvert avec une bibliothèque ou un coin lecture, parquet foncé et aucune cheminée.
Idées déco pour un petit salon craftsman ouvert avec une bibliothèque ou un coin lecture, parquet foncé et aucune cheminée.

Donna Grimes, Serenity Design (Interior Design)
Sam Oberter Photography
2012 Design Excellence Award, Residential Design+Build Magazine
2011 Watermark Award

Félix13 www.felix13.fr
Cette photo montre un petit salon industriel ouvert avec un mur blanc, sol en béton ciré, un poêle à bois, un manteau de cheminée en métal, un téléviseur dissimulé et un sol gris.
Cette photo montre un petit salon industriel ouvert avec un mur blanc, sol en béton ciré, un poêle à bois, un manteau de cheminée en métal, un téléviseur dissimulé et un sol gris.
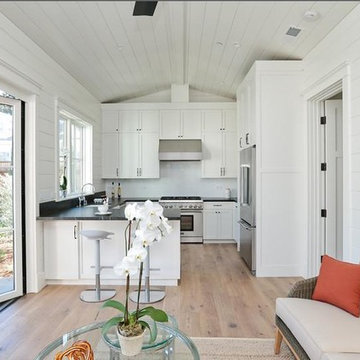
View of the inside of the guest cottage. Surprisingly spacious with a nice sized peninsula kitchen and a small living area
Cette photo montre une petite salle de séjour nature fermée avec un mur blanc, parquet clair, aucune cheminée, un téléviseur encastré et un sol beige.
Cette photo montre une petite salle de séjour nature fermée avec un mur blanc, parquet clair, aucune cheminée, un téléviseur encastré et un sol beige.
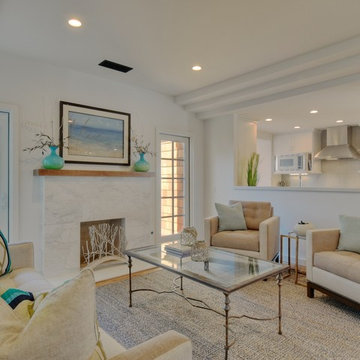
Staged Living Room
Inspiration pour un petit salon marin ouvert avec un mur blanc, parquet clair, une cheminée standard et un manteau de cheminée en pierre.
Inspiration pour un petit salon marin ouvert avec un mur blanc, parquet clair, une cheminée standard et un manteau de cheminée en pierre.
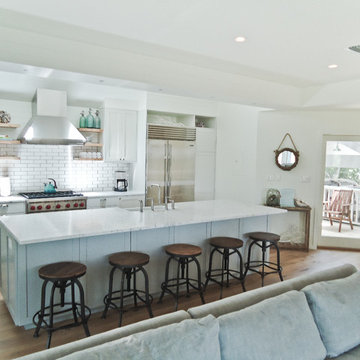
The client was excited to purchase a home in the beautiful resort of Sandestin, but was not pleased with the dark interiors, heavy mouldings, tile floors, dated fixtures and heavy feel of the interior of the home. We solved their problems by completely renovating the interiors. Ceilings were raised, floors were replaced, cabinetry and fixtures were replaced and a problem area in the living room was solved. They now have the open, clean, airy beach home of their dreams and I couldn't be more pleased with how this home turned out for them.
anthony vallee

Danny Piassick
Idées déco pour une petite salle de séjour contemporaine ouverte avec un mur blanc, parquet clair, une cheminée ribbon, un manteau de cheminée en pierre, un téléviseur fixé au mur et un sol beige.
Idées déco pour une petite salle de séjour contemporaine ouverte avec un mur blanc, parquet clair, une cheminée ribbon, un manteau de cheminée en pierre, un téléviseur fixé au mur et un sol beige.
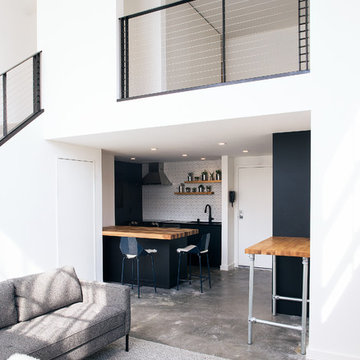
SF Mission District Loft Renovation -- Entry, Living, Kitchen, & Loft
Cette image montre un petit salon mansardé ou avec mezzanine design avec un mur blanc, sol en béton ciré et un sol gris.
Cette image montre un petit salon mansardé ou avec mezzanine design avec un mur blanc, sol en béton ciré et un sol gris.
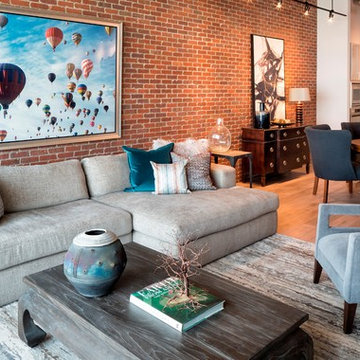
Idées déco pour un petit salon industriel ouvert avec un mur blanc, un sol en bois brun et un sol marron.

comfortable, welcoming, friends, fireplaces,
open Kitchen to Family room, remodeling,
Bucks, hearth, charm
Cette photo montre une petite salle de séjour chic ouverte avec un bar de salon, un mur bleu et un sol en bois brun.
Cette photo montre une petite salle de séjour chic ouverte avec un bar de salon, un mur bleu et un sol en bois brun.
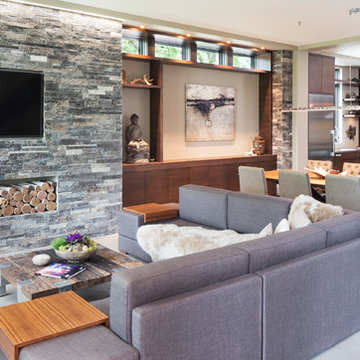
Builder: John Kraemer & Sons | Photography: Landmark Photography
Réalisation d'un petit salon minimaliste ouvert avec une salle de réception, un mur beige, sol en béton ciré, aucune cheminée, un manteau de cheminée en pierre et un téléviseur fixé au mur.
Réalisation d'un petit salon minimaliste ouvert avec une salle de réception, un mur beige, sol en béton ciré, aucune cheminée, un manteau de cheminée en pierre et un téléviseur fixé au mur.
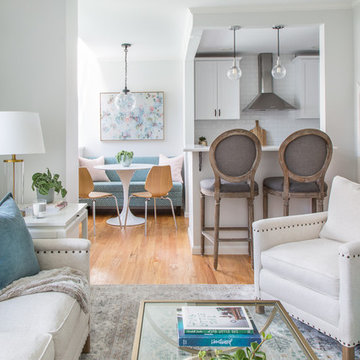
Jamie Keskin Design, Kyle J Caldwell photography
Cette image montre un petit salon traditionnel ouvert avec un mur gris, une salle de réception, parquet clair, aucune cheminée, aucun téléviseur et un sol beige.
Cette image montre un petit salon traditionnel ouvert avec un mur gris, une salle de réception, parquet clair, aucune cheminée, aucun téléviseur et un sol beige.
Idées déco de petites pièces à vivre
1




