Idées déco de petites salles à manger avec sol en béton ciré
Trier par :
Budget
Trier par:Populaires du jour
161 - 180 sur 555 photos
1 sur 3
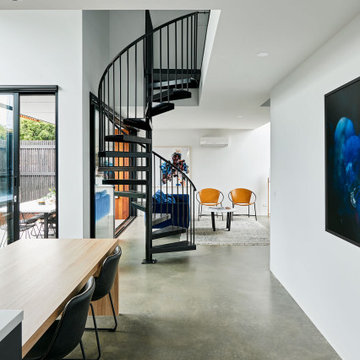
Cette image montre une petite salle à manger ouverte sur la cuisine design avec un mur blanc, sol en béton ciré et un sol gris.

Nouveau Bungalow - Un - Designed + Built + Curated by Steven Allen Designs, LLC
Exemple d'une petite salle à manger ouverte sur la cuisine éclectique avec sol en béton ciré, un sol gris et un plafond en lambris de bois.
Exemple d'une petite salle à manger ouverte sur la cuisine éclectique avec sol en béton ciré, un sol gris et un plafond en lambris de bois.

ダイニングと一体になる軒の深いテラス photo by KAZ
Idées déco pour une petite salle à manger ouverte sur le salon asiatique avec sol en béton ciré, un poêle à bois et un manteau de cheminée en bois.
Idées déco pour une petite salle à manger ouverte sur le salon asiatique avec sol en béton ciré, un poêle à bois et un manteau de cheminée en bois.
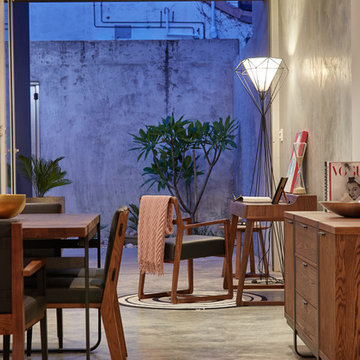
Ideas for a mid-size contemporary room featuring the home office interiors.
Inspiration pour une petite salle à manger ouverte sur le salon urbaine avec un mur blanc, sol en béton ciré, aucune cheminée et un sol gris.
Inspiration pour une petite salle à manger ouverte sur le salon urbaine avec un mur blanc, sol en béton ciré, aucune cheminée et un sol gris.
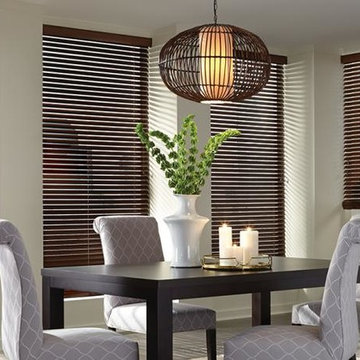
HUNTER DOUGLAS Parkland WOOD BLINDS works well with the wicker or wooden chandelier in this small dining room. The soft upholstered dining room chairs provide softness in this hard space.
Windows Dressed Up is a Hunter Douglas Showcase Dealer located in NW Denver, 38th at Tennyson in Denver. Visit our Virtual Showroom online at www.windowsdressedup.com for more window covering ideas. Windows Dressed Up in Denver is also is your source for custom curtains, drapes, valances, custom roman shades, valances and cornices. We also make custom bedding - comforters, duvet covers, throw pillows, bolsters and upholstered headboards. Custom curtain rods & drapery hardware too. Denver, Broomfield, Golden, Centennial - all across Denver metro.
Hunter Douglas dark wood blinds dining room ideas photos.
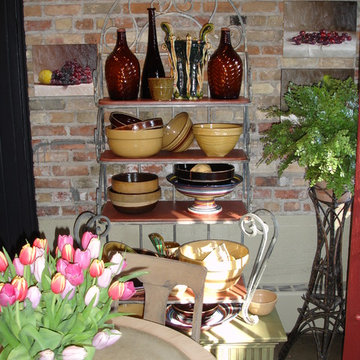
Aménagement d'une petite salle à manger ouverte sur la cuisine éclectique avec un mur multicolore et sol en béton ciré.
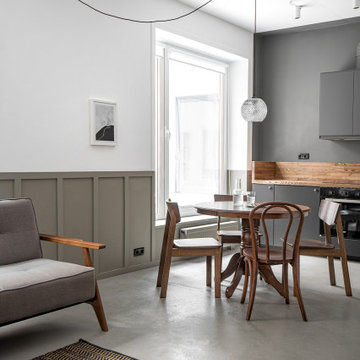
Cette photo montre une petite salle à manger ouverte sur le salon avec un mur blanc, sol en béton ciré et un sol gris.
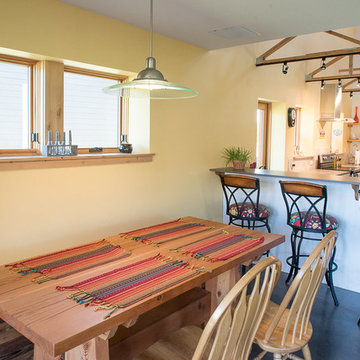
Cette image montre une petite salle à manger ouverte sur la cuisine chalet avec un mur jaune, sol en béton ciré, aucune cheminée et un sol gris.
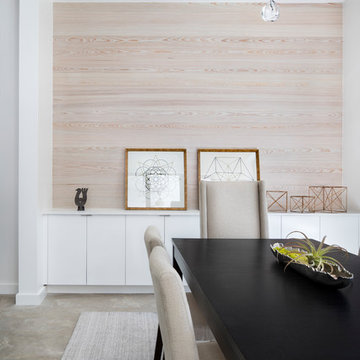
Custom milled clear cypress with a whitewash stain forms a focal point wall for the dining room and built in sideboard.
Exemple d'une petite salle à manger ouverte sur le salon chic avec un mur blanc, sol en béton ciré et un sol gris.
Exemple d'une petite salle à manger ouverte sur le salon chic avec un mur blanc, sol en béton ciré et un sol gris.
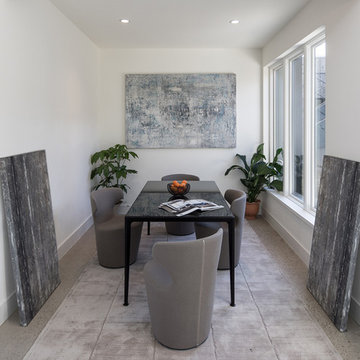
Chris Perez + Jamie Leisure
Exemple d'une petite salle à manger ouverte sur le salon tendance avec un mur blanc, sol en béton ciré et aucune cheminée.
Exemple d'une petite salle à manger ouverte sur le salon tendance avec un mur blanc, sol en béton ciré et aucune cheminée.
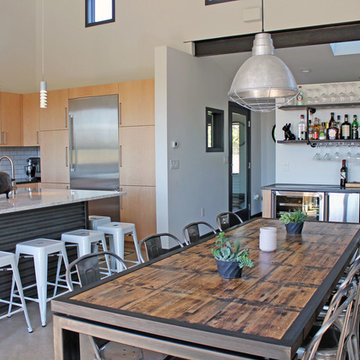
After their Niwot, Colorado, home was inundated with floodwater and mud in the historic 2013 flood, the owners brought their “glass is half full” zest for life to the process of restarting their lives in a modest budget-conscious home. It wouldn’t have been possible without the goodwill of neighbors, friends, strangers, donated services, and their own grit and full engagement in the building process.
Water-shed Revival is a 2000 square foot home designed for social engagement, inside-outside living, the joy of cooking, and soaking in the sun and mountain views. The lofty space under the shed roof speaks of farm structures, but with a twist of the modern vis-à-vis clerestory windows and glass walls. Concrete floors act as a passive solar heat sink for a constant sense of thermal comfort, not to mention a relief for muddy pet paw cleanups. Cost-effective structure and material choices, such as corrugated metal and HardiePanel siding, point this home and this couple toward a renewed future.
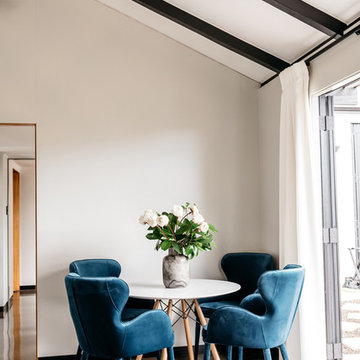
Florence Charvin
Cette image montre une petite salle à manger traditionnelle avec un mur blanc et sol en béton ciré.
Cette image montre une petite salle à manger traditionnelle avec un mur blanc et sol en béton ciré.
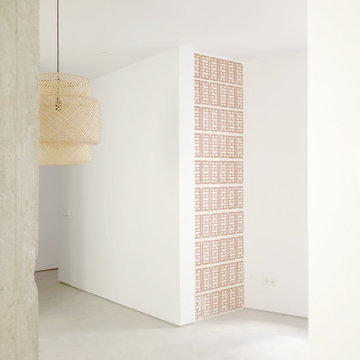
Réalisation d'une petite salle à manger ouverte sur la cuisine minimaliste avec un mur blanc, sol en béton ciré, un sol gris et un mur en parement de brique.
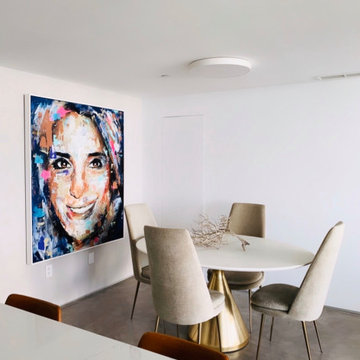
#miladesign #interiordesign #designer #miamidesigner #designbuild #modern #interior #microciment #artwork #abstract #white #warm #livingroom #sofa #fabric #cowhide #plant #coffeetable #accentchair #gray #blue #chandelier #gold #brass #wood #concrete #ciment #mongoliansheeskin
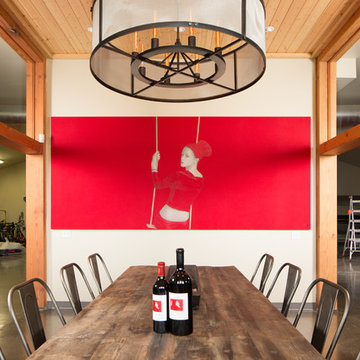
Featuring the home of Chris and Thea Upchurh, owners of Uphurch Vineyards. ( https://upchurchvineyard.com/)
Photography by Alex Crook (www.alexcrook.com) for Seattle Magazine (www.seattlemag.com)
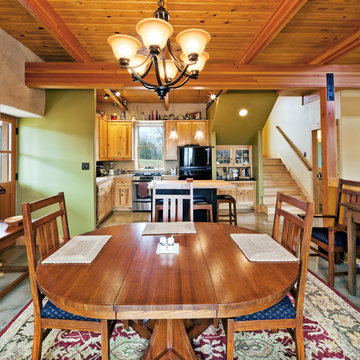
Photo by James Maidhof
Idée de décoration pour une petite salle à manger ouverte sur la cuisine chalet avec un mur beige, sol en béton ciré et aucune cheminée.
Idée de décoration pour une petite salle à manger ouverte sur la cuisine chalet avec un mur beige, sol en béton ciré et aucune cheminée.
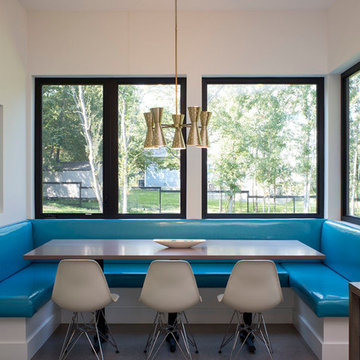
Paul Bardagjy
Inspiration pour une petite salle à manger ouverte sur la cuisine design avec un mur blanc, sol en béton ciré et aucune cheminée.
Inspiration pour une petite salle à manger ouverte sur la cuisine design avec un mur blanc, sol en béton ciré et aucune cheminée.
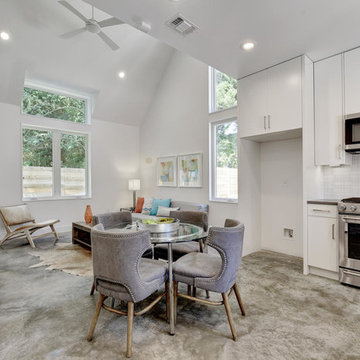
Twist Tours
Cette photo montre une petite salle à manger ouverte sur le salon moderne avec un mur blanc, sol en béton ciré et un sol gris.
Cette photo montre une petite salle à manger ouverte sur le salon moderne avec un mur blanc, sol en béton ciré et un sol gris.
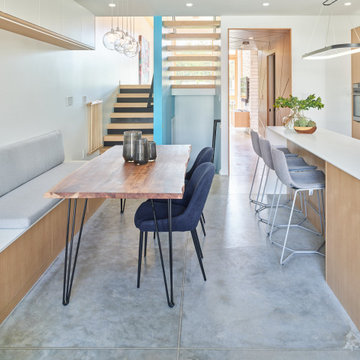
Idée de décoration pour une petite salle à manger ouverte sur la cuisine design avec un mur blanc, sol en béton ciré, aucune cheminée et un sol gris.
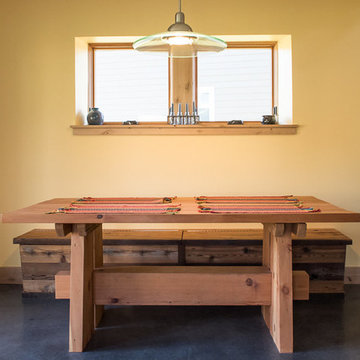
Cette image montre une petite salle à manger ouverte sur la cuisine chalet avec un mur jaune, sol en béton ciré, aucune cheminée et un sol gris.
Idées déco de petites salles à manger avec sol en béton ciré
9