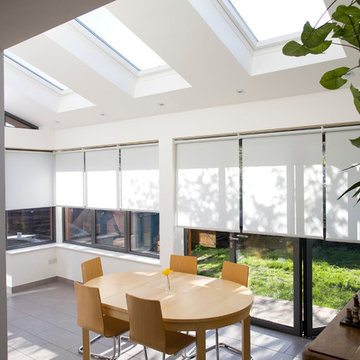Idées déco de petites salles à manger contemporaines
Trier par :
Budget
Trier par:Populaires du jour
121 - 140 sur 5 603 photos
1 sur 3
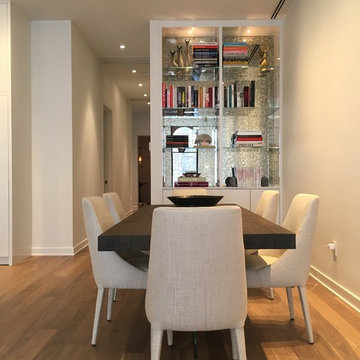
Aménagement d'une petite salle à manger ouverte sur le salon contemporaine avec un mur blanc, un sol en bois brun, aucune cheminée et un sol marron.
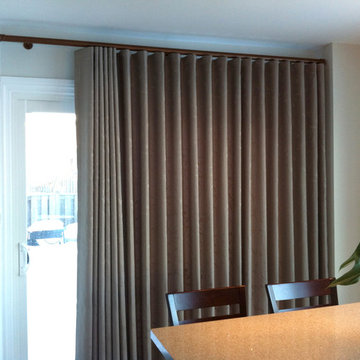
Trendy Blinds Inc.: Our Modern Wave drapery available in any drapery fabric you can choose can be used to cover a sliding glass door and can be centre split or stack one way as shown in this photo.
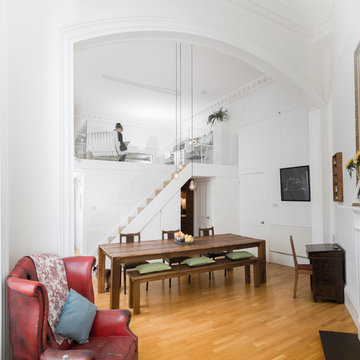
Description: A view through the archway showing the the large dining table and mezzanine above
Photos: Chris McCluskie (www.100iso.co.uk)
Cette photo montre une petite salle à manger ouverte sur le salon tendance avec un mur blanc, un sol en bois brun et une cheminée standard.
Cette photo montre une petite salle à manger ouverte sur le salon tendance avec un mur blanc, un sol en bois brun et une cheminée standard.
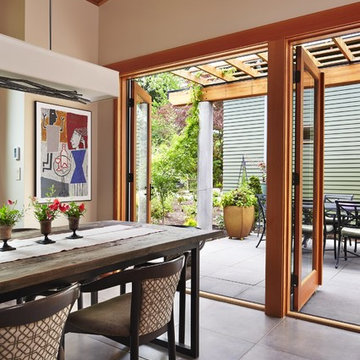
Ben Schneider
Aménagement d'une petite salle à manger contemporaine fermée avec un mur gris et un sol en carrelage de porcelaine.
Aménagement d'une petite salle à manger contemporaine fermée avec un mur gris et un sol en carrelage de porcelaine.
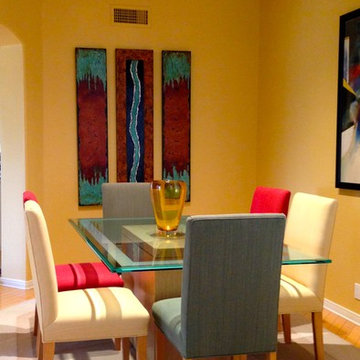
Custom Artwork found together with the Designer graces the Wall of the Dining Room
Aménagement d'une petite salle à manger ouverte sur la cuisine contemporaine avec un mur jaune, parquet clair, une cheminée standard et un manteau de cheminée en carrelage.
Aménagement d'une petite salle à manger ouverte sur la cuisine contemporaine avec un mur jaune, parquet clair, une cheminée standard et un manteau de cheminée en carrelage.
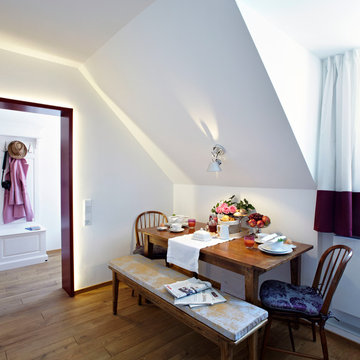
www.christianburmester.com
Idée de décoration pour une petite salle à manger design avec un mur blanc et un sol en bois brun.
Idée de décoration pour une petite salle à manger design avec un mur blanc et un sol en bois brun.
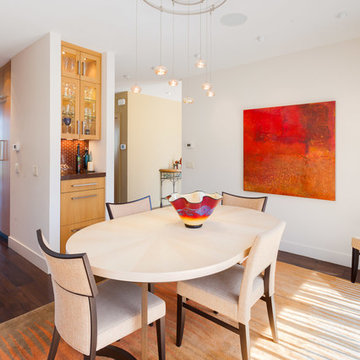
Michael de Leon
Cette image montre une petite salle à manger ouverte sur la cuisine design avec un mur blanc et parquet foncé.
Cette image montre une petite salle à manger ouverte sur la cuisine design avec un mur blanc et parquet foncé.
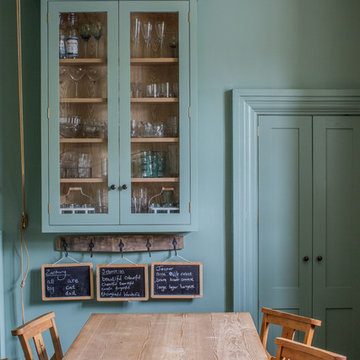
Glazed oak cabinet with LED lights painted in Farrow & Ball Chappell Green maximise the space by making the most of the high ceilings. Pine table with chapel chair hint at the origins of the house as an old chapel.
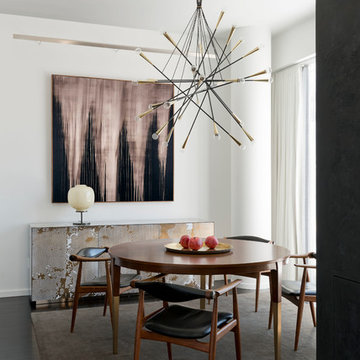
Aménagement d'une petite salle à manger ouverte sur le salon contemporaine avec un mur blanc, parquet foncé, aucune cheminée et un sol marron.
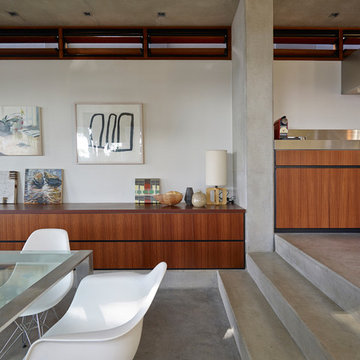
Timber storage units set into a concrete framework.
Photography by Brett Boardman.
Aménagement d'une petite salle à manger ouverte sur le salon contemporaine avec un mur gris, sol en béton ciré et un sol gris.
Aménagement d'une petite salle à manger ouverte sur le salon contemporaine avec un mur gris, sol en béton ciré et un sol gris.
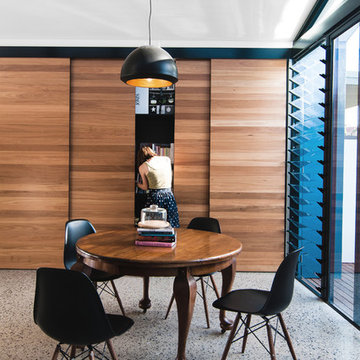
Idées déco pour une petite salle à manger ouverte sur la cuisine contemporaine avec sol en béton ciré.
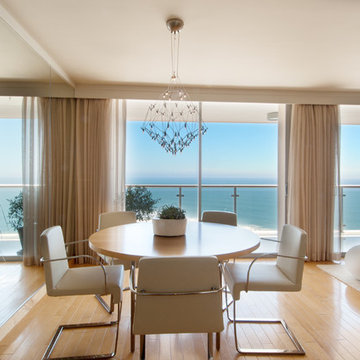
A wall of mirrors virtually expands the entertaining area.
Photo by: Brad Nicol
Inspiration pour une petite salle à manger ouverte sur le salon design avec parquet clair, un mur blanc et aucune cheminée.
Inspiration pour une petite salle à manger ouverte sur le salon design avec parquet clair, un mur blanc et aucune cheminée.
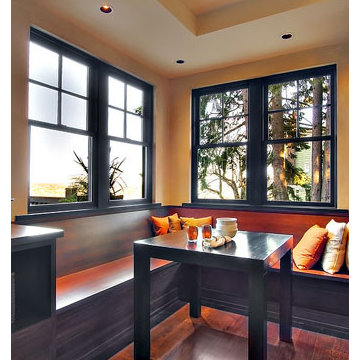
Exemple d'une petite salle à manger ouverte sur la cuisine tendance avec un mur beige et un sol en bois brun.
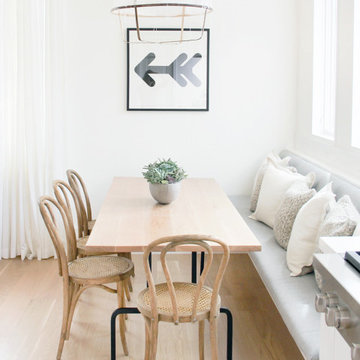
Inspiration pour une petite salle à manger design avec une banquette d'angle, un mur blanc, parquet clair, aucune cheminée et un sol marron.
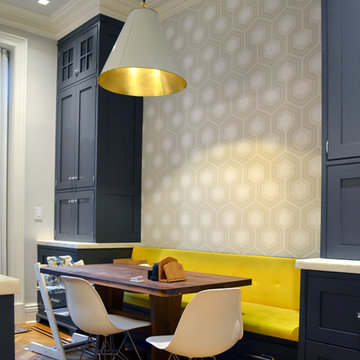
Idées déco pour une petite salle à manger ouverte sur la cuisine contemporaine avec un mur gris, parquet clair, aucune cheminée et un sol marron.
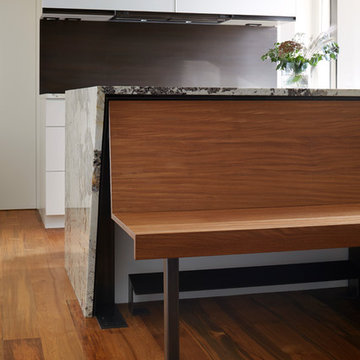
This project combines two existing studio apartments into a compact 800 sqft. live/work space for a young professional couple in the heart of Chelsea, New York.
The design required some creative space planning to meet the Owner’s requested program for an open plan solution with a private master bedroom suite and separate study that also allowed for entertaining small parties, including the ability to provide a sleeping space for guests.
The solution was to identify areas of overlap within the program that could be addressed with dual-function custom millwork pieces. A bar-stool counter at the open kitchen folds out to become a bench and dining table for formal entertaining. A custom desk folds down with a murphy bed to convert a private study into a guest bedroom area. A series of pocket door connecting the spaces provide both privacy to the master bedroom area when closed, and the option for a completely open layout when opened.
A carefully selected material palette brings a warm, tranquil feel to the space. Reclaimed teak floors run seamlessly through the main spaces to accentuate the open layout. Warm gray lacquered millwork, Centaurus granite slabs, and custom oxidized stainless steel details, give an elegant counterpoint to the natural teak floors. The master bedroom suite and study feature custom Afromosia millwork. The bathrooms are finished with cool toned ceramic tile, custom Afromosia vanities, and minimalist chrome fixtures. Custom LED lighting provides dynamic, energy efficient illumination throughout.
Photography: Mikiko Kikuyama
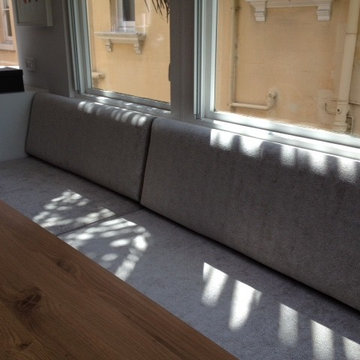
The banquette is constructed from individual seat and back sections, each fitting together perfectly.
The back is angled to provide lumbar support, with the seat cantilevered (not shown) so that legs can tuck-in comfortably.
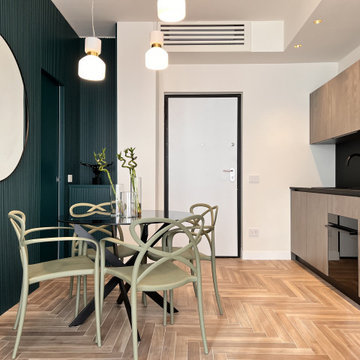
Cette image montre une petite salle à manger ouverte sur la cuisine design avec un mur vert, un sol en carrelage de porcelaine et un sol marron.
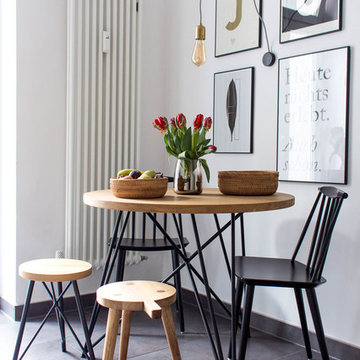
Réalisation d'une petite salle à manger design fermée avec un mur blanc, un sol gris et aucune cheminée.
Idées déco de petites salles à manger contemporaines
7
