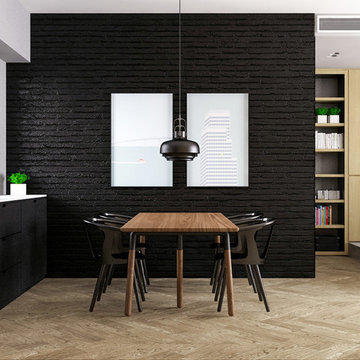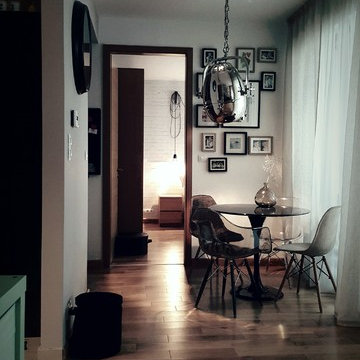Idées déco de petites salles à manger industrielles
Trier par :
Budget
Trier par:Populaires du jour
41 - 60 sur 411 photos
1 sur 3
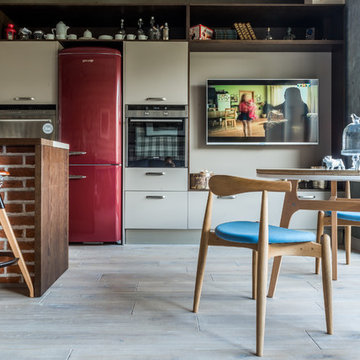
photographer Turykina Maria
Inspiration pour une petite salle à manger ouverte sur le salon urbaine avec un mur gris et parquet clair.
Inspiration pour une petite salle à manger ouverte sur le salon urbaine avec un mur gris et parquet clair.
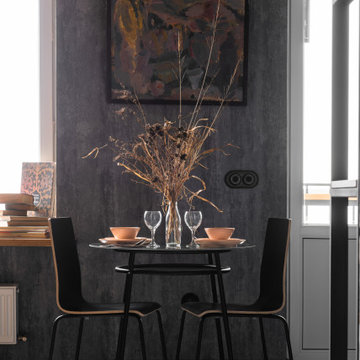
Однокомнатная квартира в стиле лофт. Площадь 37 м.кв.
Заказчик мужчина, бизнесмен, меломан, коллекционер, путешествия и старинные фотоаппараты - его хобби.
Срок проектирования: 1 месяц.
Срок реализации проекта: 3 месяца.
Главная задача – это сделать стильный, светлый интерьер с минимальным бюджетом, но так, чтобы не было заметно что экономили. Мы такой запрос у клиентов встречаем регулярно, и знаем, как это сделать.

Colors of the dining room are black, silver, yellow, tan. A long narrow table allowed for 8 seats since entertaining is important for this client. Adding a farmhouse relaxed chair added in more of a relaxed, fun detail & style to the space.
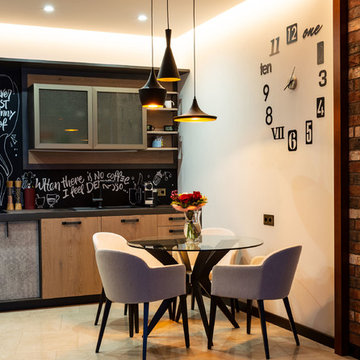
Фотограф Александр Камачкин
Idées déco pour une petite salle à manger ouverte sur la cuisine industrielle avec un mur blanc et un sol beige.
Idées déco pour une petite salle à manger ouverte sur la cuisine industrielle avec un mur blanc et un sol beige.
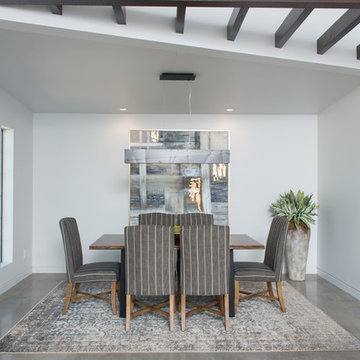
Réalisation d'une petite salle à manger ouverte sur le salon urbaine avec un mur blanc, sol en béton ciré et un sol gris.
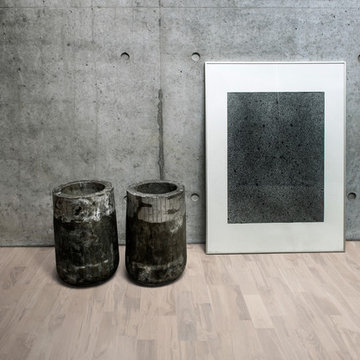
Shown: Kährs Lumen Vapor wood flooring
Kährs have launched two new ultra-matt wood flooring collections, Lux and Lumen. Recently winning Gold for 'Best Flooring' at the 2017 House Beautiful Awards, Kährs' Lux collection includes nine one-strip plank format designs in an array of natural colours, which are mirrored in Lumen's three-strip designs.
The new surface treatment applied to the designs is non reflective; enhancing the colour and beauty of real wood, whilst giving a silky, yet strong shield against wear and tear.
Emanuel Lidberg, Head of Design at Kährs Group, says,
“Lux and Lumen have been developed for design-led interiors, with abundant natural light, for example with floor-to-ceiling glazing. Traditional lacquer finishes reflect light which distracts from the floor’s appearance. Our new, ultra-matt finish minimizes reflections so that the wood’s natural grain and tone can be appreciated to the full."
The contemporary Lux Collection features nine floors spanning from the milky white "Ash Air" to the earthy, deep-smoked "Oak Terra". Kährs' Lumen Collection offers mirrored three strip and two-strip designs to complement Lux, or offer an alternative interior look. All designs feature a brushed effect, accentuating the natural grain of the wood. All floors feature Kährs' multi-layered construction, with a surface layer of oak or ash.
This engineered format is eco-friendly, whilst also making the floors more stable, and ideal for use with underfloor heating systems. Matching accessories, including mouldings, skirting and handmade stairnosing are also available for the new designs.
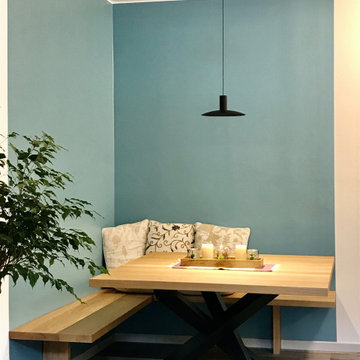
Per la zona pranzo, abbiamo optato per una panca angolare, che ci ha permesso, nonostante le dimensioni del locale, di avere un tavolo fisso da 8 posti. Tavolo e panca sono stati fatti fare su misura in massello di rovere da Carsana Mobili (i muri non sono perfettamente a 90° trattandosi di una casa di corte degli anni 60)
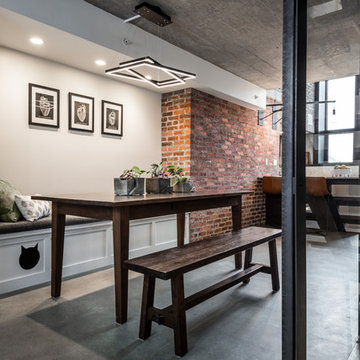
Photos by Andrew Giammarco Photography.
Cette photo montre une petite salle à manger ouverte sur la cuisine industrielle avec un mur blanc et sol en béton ciré.
Cette photo montre une petite salle à manger ouverte sur la cuisine industrielle avec un mur blanc et sol en béton ciré.
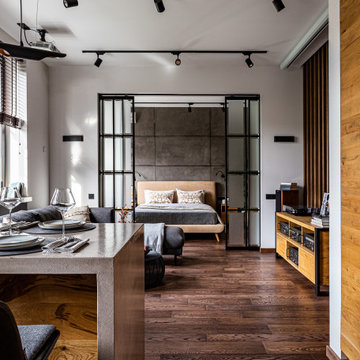
Обеденная зона
Дизайн проект: Семен Чечулин
Стиль: Наталья Орешкова
Cette image montre une petite salle à manger ouverte sur la cuisine urbaine avec un mur blanc, un sol en vinyl et un sol marron.
Cette image montre une petite salle à manger ouverte sur la cuisine urbaine avec un mur blanc, un sol en vinyl et un sol marron.
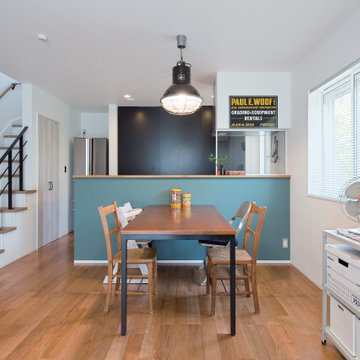
ダイニングには、空間がぱっと明るくなるような鮮やかなブルーのアクセントウォール。
キッチンの背面にある黒い扉はは大容量のパントリーになっています。
Cette image montre une petite salle à manger ouverte sur le salon urbaine avec un mur blanc, un sol en bois brun et un sol marron.
Cette image montre une petite salle à manger ouverte sur le salon urbaine avec un mur blanc, un sol en bois brun et un sol marron.

Idées déco pour une petite salle à manger ouverte sur la cuisine industrielle avec un mur rouge, aucune cheminée, sol en béton ciré et un sol blanc.
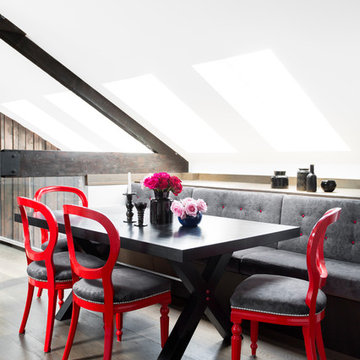
Residential Interior design & decoration project by Camilla Molders Design.
Photograph by Martina Gemmola
Réalisation d'une petite salle à manger urbaine avec un mur blanc et un sol en bois brun.
Réalisation d'une petite salle à manger urbaine avec un mur blanc et un sol en bois brun.
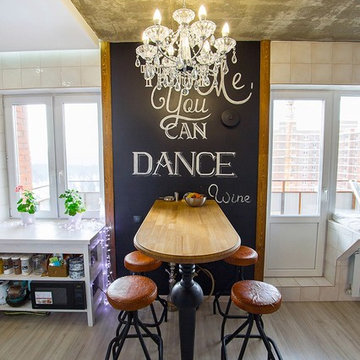
Aménagement d'une petite salle à manger ouverte sur le salon industrielle avec un mur noir, sol en stratifié et un sol gris.
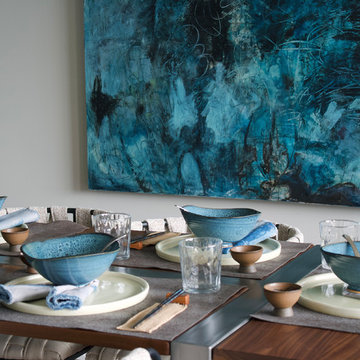
Exemple d'une petite salle à manger ouverte sur la cuisine industrielle avec un mur gris.
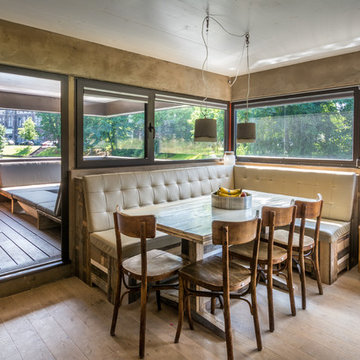
Udo Krekt
Cette image montre une petite salle à manger ouverte sur le salon urbaine avec un mur gris et un sol en bois brun.
Cette image montre une petite salle à manger ouverte sur le salon urbaine avec un mur gris et un sol en bois brun.
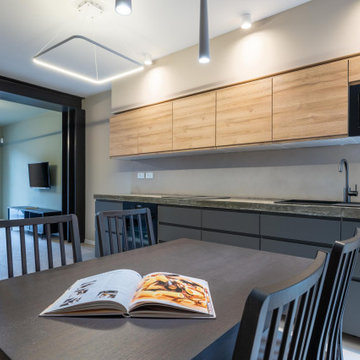
Cucina lineare, caratterizzata da top in cemento realizzato sul posto
Cette image montre une petite salle à manger ouverte sur le salon urbaine avec un mur multicolore, un sol en carrelage de porcelaine, un sol beige et un plafond décaissé.
Cette image montre une petite salle à manger ouverte sur le salon urbaine avec un mur multicolore, un sol en carrelage de porcelaine, un sol beige et un plafond décaissé.
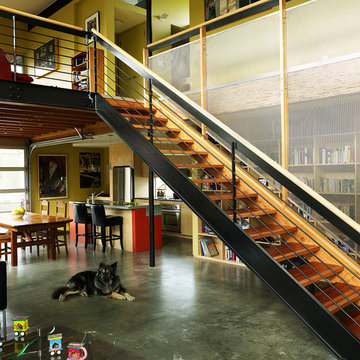
Tom Barwick
Cette photo montre une petite salle à manger ouverte sur le salon industrielle avec un mur jaune et sol en béton ciré.
Cette photo montre une petite salle à manger ouverte sur le salon industrielle avec un mur jaune et sol en béton ciré.
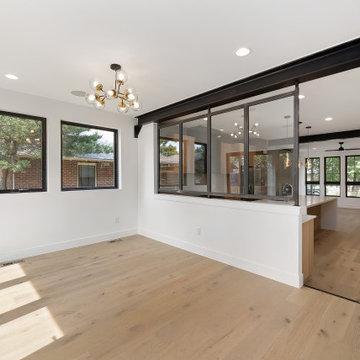
Exemple d'une petite salle à manger industrielle fermée avec un mur blanc, parquet clair, un sol marron et poutres apparentes.
Idées déco de petites salles à manger industrielles
3
