Idées déco de petites salles de bain avec un sol en marbre
Trier par :
Budget
Trier par:Populaires du jour
61 - 80 sur 6 442 photos
1 sur 3
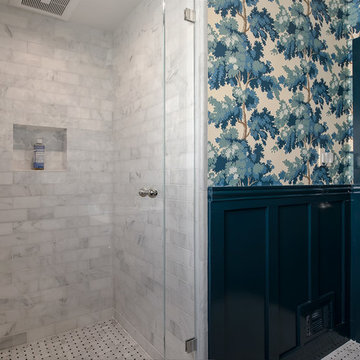
Exemple d'une petite salle de bain chic avec un placard sans porte, WC séparés, un carrelage blanc, du carrelage en marbre, un mur multicolore, un sol en marbre, un plan vasque, un plan de toilette en surface solide, un sol blanc et une cabine de douche à porte battante.
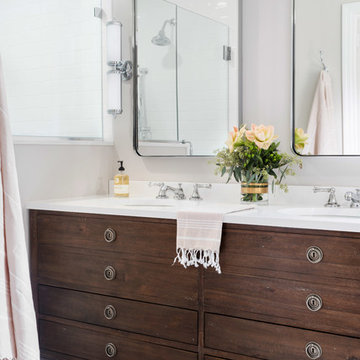
Jon Friedrich
Inspiration pour une petite douche en alcôve principale traditionnelle en bois foncé avec un placard en trompe-l'oeil, WC à poser, un carrelage blanc, des carreaux de porcelaine, un sol en marbre, un plan vasque, un plan de toilette en quartz modifié et une cabine de douche à porte battante.
Inspiration pour une petite douche en alcôve principale traditionnelle en bois foncé avec un placard en trompe-l'oeil, WC à poser, un carrelage blanc, des carreaux de porcelaine, un sol en marbre, un plan vasque, un plan de toilette en quartz modifié et une cabine de douche à porte battante.
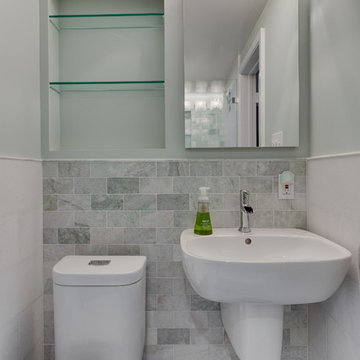
One of three bathrooms completed in this home. This bathroom serves as the guest bath, located on the first floor between the office/guest space and kitchen. Marble tiles and subtle green hues make a great impression and tie with the cool calming colors used on the first floor. Wall niches, hotel rack, and medicine cabinet help to maximize storage for guests without overcrowding the room. Wainscoting and decorative trim were paired with modern fixtures to marry traditional charm with contemporary feel.

© Cindy Apple Photography
Idée de décoration pour une petite salle de bain principale nordique en bois clair avec un placard à porte plane, une baignoire en alcôve, un combiné douche/baignoire, WC à poser, un carrelage blanc, des carreaux de céramique, un mur blanc, un sol en marbre, un lavabo encastré, un plan de toilette en quartz modifié, un sol blanc et une cabine de douche à porte battante.
Idée de décoration pour une petite salle de bain principale nordique en bois clair avec un placard à porte plane, une baignoire en alcôve, un combiné douche/baignoire, WC à poser, un carrelage blanc, des carreaux de céramique, un mur blanc, un sol en marbre, un lavabo encastré, un plan de toilette en quartz modifié, un sol blanc et une cabine de douche à porte battante.
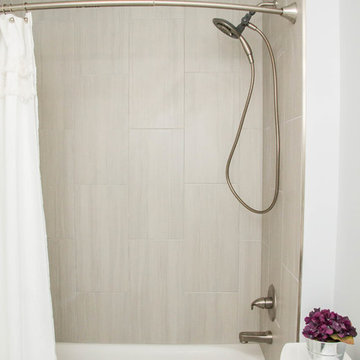
Idées déco pour une petite salle d'eau classique en bois foncé avec un placard avec porte à panneau encastré, une baignoire en alcôve, un combiné douche/baignoire, WC séparés, un carrelage beige, des carreaux de céramique, un mur gris, un sol en marbre, un lavabo encastré, un plan de toilette en marbre, un sol blanc et une cabine de douche avec un rideau.
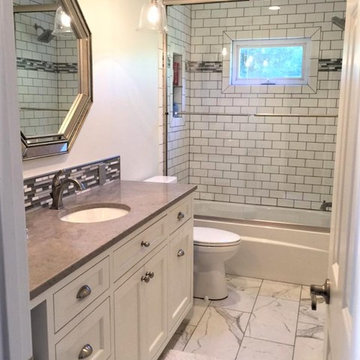
Réalisation d'une petite salle d'eau tradition avec un placard avec porte à panneau encastré, des portes de placard blanches, une baignoire en alcôve, un combiné douche/baignoire, WC séparés, un carrelage multicolore, des carreaux en allumettes, un mur blanc, un sol en marbre, un lavabo encastré et un plan de toilette en surface solide.
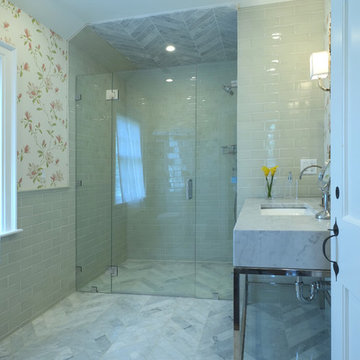
Aménagement d'une petite salle d'eau contemporaine avec une douche à l'italienne, un placard sans porte, un carrelage gris, un carrelage de pierre, un mur beige, un sol en marbre, un lavabo encastré et un plan de toilette en marbre.
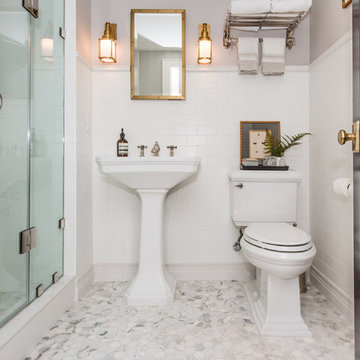
Location: Bethesda, MD, USA
This total revamp turned out better than anticipated leaving the clients thrilled with the outcome.
Finecraft Contractors, Inc.
Interior Designer: Anna Cave
Susie Soleimani Photography
Blog: http://graciousinteriors.blogspot.com/2016/07/from-cellar-to-stellar-lower-level.html
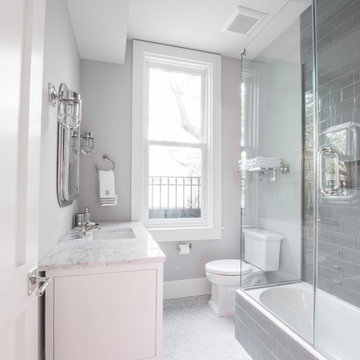
Visual Etiquette
Aménagement d'une petite salle de bain classique avec un plan vasque, un plan de toilette en marbre, une baignoire en alcôve, un combiné douche/baignoire, WC séparés, un carrelage gris, un carrelage en pâte de verre, un mur gris et un sol en marbre.
Aménagement d'une petite salle de bain classique avec un plan vasque, un plan de toilette en marbre, une baignoire en alcôve, un combiné douche/baignoire, WC séparés, un carrelage gris, un carrelage en pâte de verre, un mur gris et un sol en marbre.
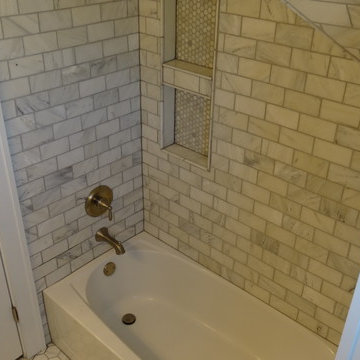
This Bay Village bathroom on Cleveland's West Side has been completely gutted from it's original state and updated to have a sleek, modern look. The shower has been finished in marble subway tiles, and the floor in hexagon shaped marble tiles. A pedestal sink saves space in this compact bathroom, along with the built in cabinetry.
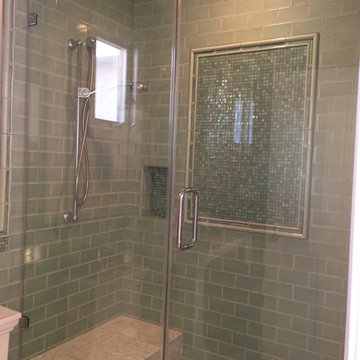
Donna Sanders
Exemple d'une petite salle d'eau craftsman avec WC séparés, un carrelage vert, un carrelage en pâte de verre, un mur beige et un sol en marbre.
Exemple d'une petite salle d'eau craftsman avec WC séparés, un carrelage vert, un carrelage en pâte de verre, un mur beige et un sol en marbre.
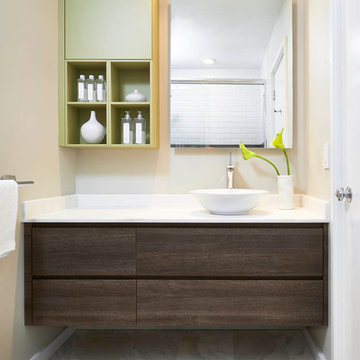
The master suite features a colorful bedroom with playful graphic designs on the bedspread and wall paper. Next to the bedroom is the master on-suite bathroom. Scavolini suspended bath cabinetry is a organic medium brown textured melamin (copied in the two jack & jill bathrooms also pictured). The room is centered around a stand alone white porcelain tub with chrome faucet.
Jack & Jill bathrooms are almost identical, using the same 'warm' textured melamine in the cabinets from Scavolini. Each bathroom has its own identity in the small upper medicine cabinet, one in sage green and the other in turquoise blue matte lacquer.
Martin Vecchio
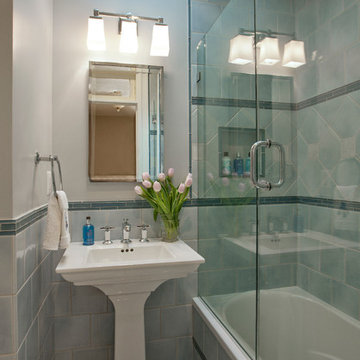
Kenneth M Wyner photography
Idée de décoration pour une petite salle de bain tradition avec un lavabo de ferme, une baignoire en alcôve, un combiné douche/baignoire, un carrelage bleu, des carreaux de porcelaine, un sol en marbre et un mur gris.
Idée de décoration pour une petite salle de bain tradition avec un lavabo de ferme, une baignoire en alcôve, un combiné douche/baignoire, un carrelage bleu, des carreaux de porcelaine, un sol en marbre et un mur gris.
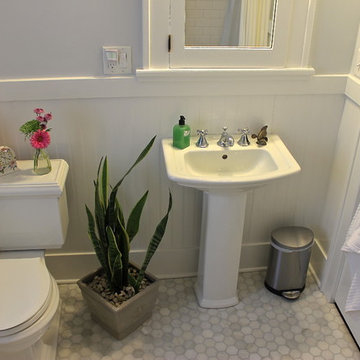
Idée de décoration pour une petite salle de bain tradition avec un lavabo de ferme, un combiné douche/baignoire, WC séparés, une baignoire posée, un carrelage gris, un placard sans porte, des portes de placard blanches, un carrelage de pierre, un mur gris et un sol en marbre.
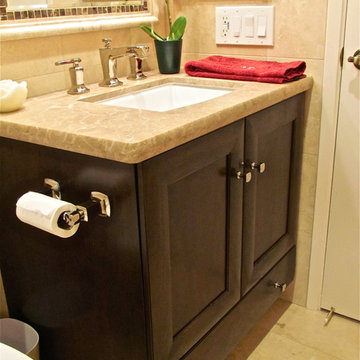
Gaia Kitchen & Bath
Inspiration pour une petite salle de bain principale traditionnelle en bois foncé avec un lavabo encastré, un placard avec porte à panneau encastré, un plan de toilette en marbre, une baignoire en alcôve, un combiné douche/baignoire, un carrelage beige, un carrelage de pierre, WC séparés, un mur beige et un sol en marbre.
Inspiration pour une petite salle de bain principale traditionnelle en bois foncé avec un lavabo encastré, un placard avec porte à panneau encastré, un plan de toilette en marbre, une baignoire en alcôve, un combiné douche/baignoire, un carrelage beige, un carrelage de pierre, WC séparés, un mur beige et un sol en marbre.
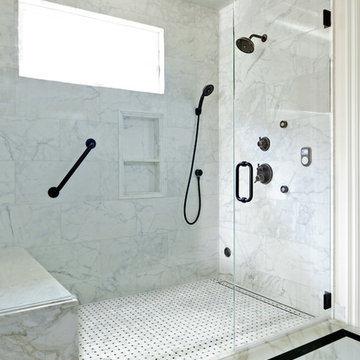
This bathroom is a perfect example of how a wheel chair accessible shower can be beautiful. This shower walls and ceiling are beautifully tiled with Carrera marble 12"x24" tiles in an offset pattern . The floor is a small mosaic Carrera with a black accent tile. the small mosaic makes for a slip resistant flooring. There is an integrated channel drain hidden by the flooring tile. Beautiful oil rubbed bronze plumbing fixtures play off the black accent tile, even the hand bar to assist with standing and moving is oil rubbed bronze. Extra large shower bench. Steam shower
Photo by: Bobby Prokenpek
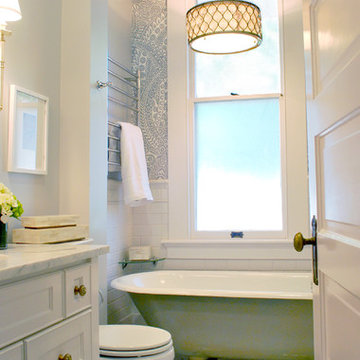
Bath design by BRADSHAW DESIGNS San Antonio, Photography by Jennifer Siu-Rivera
Idées déco pour une petite douche en alcôve éclectique avec un lavabo encastré, un placard en trompe-l'oeil, des portes de placard blanches, un plan de toilette en marbre, une baignoire sur pieds, un carrelage blanc, des carreaux de céramique, un mur gris et un sol en marbre.
Idées déco pour une petite douche en alcôve éclectique avec un lavabo encastré, un placard en trompe-l'oeil, des portes de placard blanches, un plan de toilette en marbre, une baignoire sur pieds, un carrelage blanc, des carreaux de céramique, un mur gris et un sol en marbre.

Photo by Molly Winters
Réalisation d'une petite salle de bain tradition avec un placard à porte shaker, des portes de placard bleues, une douche à l'italienne, WC à poser, un carrelage gris, du carrelage en marbre, un sol en marbre, un lavabo encastré, un plan de toilette en marbre, un sol gris, une cabine de douche à porte battante et un plan de toilette gris.
Réalisation d'une petite salle de bain tradition avec un placard à porte shaker, des portes de placard bleues, une douche à l'italienne, WC à poser, un carrelage gris, du carrelage en marbre, un sol en marbre, un lavabo encastré, un plan de toilette en marbre, un sol gris, une cabine de douche à porte battante et un plan de toilette gris.

A traditional girly master bathroom with gorgeous brass accents. Two antique mirros line up perfectly, one for the sink and the other for the makeup area. The shower has beautiful feature tile that is outlined in brass.

Kinsley Bathroom Vanity in Grey
Available in sizes 36" - 60"
Farmhouse style soft-closing door(s) & drawers with Carrara white marble countertop and undermount square sink.
Matching mirror option available
Idées déco de petites salles de bain avec un sol en marbre
4