Idées déco de petites salles de bain avec un sol en marbre
Trier par :
Budget
Trier par:Populaires du jour
81 - 100 sur 6 442 photos
1 sur 3

This classic vintage bathroom has it all. Claw-foot tub, mosaic black and white hexagon marble tile, glass shower and custom vanity.
Aménagement d'une petite salle de bain principale classique avec un placard en trompe-l'oeil, des portes de placard blanches, une baignoire sur pieds, une douche à l'italienne, WC à poser, un carrelage vert, un mur vert, un sol en marbre, un lavabo posé, un plan de toilette en marbre, un sol multicolore, une cabine de douche à porte battante, un plan de toilette blanc, meuble simple vasque, meuble-lavabo sur pied et boiseries.
Aménagement d'une petite salle de bain principale classique avec un placard en trompe-l'oeil, des portes de placard blanches, une baignoire sur pieds, une douche à l'italienne, WC à poser, un carrelage vert, un mur vert, un sol en marbre, un lavabo posé, un plan de toilette en marbre, un sol multicolore, une cabine de douche à porte battante, un plan de toilette blanc, meuble simple vasque, meuble-lavabo sur pied et boiseries.

This 1000 sq. ft. one-bedroom apartment is located in a pre-war building on the Upper West Side. The owner's request was to design a space where every corner can be utilized. The project was an exciting challenge and required careful planning. The apartment contains multiple customized features like a wall developed as closet space and a bedroom divider and a hidden kitchen. It is a common space to the naked eye, but the more details are revealed as you move throughout the rooms.
Featured brands include: Dornbracht fixtures, Flos lighting, Design-Apart millwork, and Carrera marble.
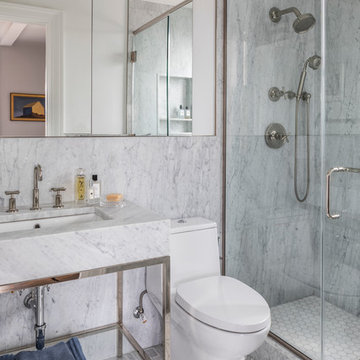
Marco Ricca
Exemple d'une petite salle d'eau chic avec un placard sans porte, des portes de placard grises, un combiné douche/baignoire, WC à poser, un carrelage gris, du carrelage en marbre, un mur gris, un sol en marbre, un lavabo encastré, un plan de toilette en granite, un sol gris et une cabine de douche à porte battante.
Exemple d'une petite salle d'eau chic avec un placard sans porte, des portes de placard grises, un combiné douche/baignoire, WC à poser, un carrelage gris, du carrelage en marbre, un mur gris, un sol en marbre, un lavabo encastré, un plan de toilette en granite, un sol gris et une cabine de douche à porte battante.
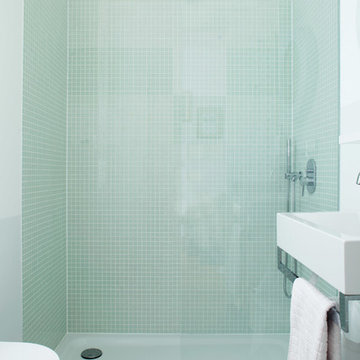
© Luca Girardini. 2017
www.lucagirardini-photography.com
Aménagement d'une petite salle d'eau moderne avec des portes de placard bleues, une douche ouverte, un carrelage blanc, un mur gris, un sol en marbre et un sol gris.
Aménagement d'une petite salle d'eau moderne avec des portes de placard bleues, une douche ouverte, un carrelage blanc, un mur gris, un sol en marbre et un sol gris.

The old tub was removed to allow for a walk-in shower sheathed in stone, with a glass enclosure, a heated marble floor, fittings by Kallista from Ann Sacks, and Mirror Ball pendant by Tom Dixon. Accessories are by Waterworks. The wall-hung vanity was designed by LD Design and custom made in rift-cut white oak in grey stain.
In the bath, the plumbing fixtures are Kallista by Ann Sacks. The toilet is Toto. The accessories are by Waterworks. The wall light over mirror is by Nessen Lighting. The pendant fixture is by Tom Dixon.
Peter Paris Photography
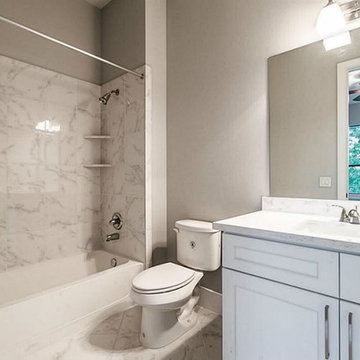
Cette image montre une petite salle d'eau traditionnelle avec un placard à porte shaker, des portes de placard blanches, une baignoire en alcôve, un combiné douche/baignoire, WC à poser, un carrelage blanc, un carrelage de pierre, un mur gris, un sol en marbre, un lavabo encastré et un plan de toilette en quartz modifié.
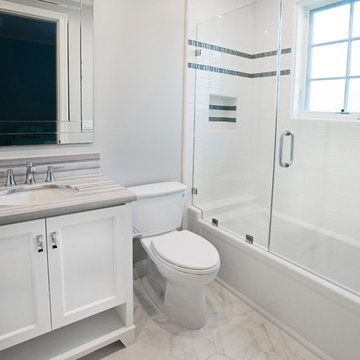
Victor Boghossian Photography
www.victorboghossian.com
818-634-3133
Cette image montre une petite salle d'eau design avec un placard avec porte à panneau encastré, des portes de placard blanches, un combiné douche/baignoire, WC séparés, un carrelage gris, un carrelage blanc, un carrelage métro, un mur gris, un sol en marbre, un lavabo encastré et un plan de toilette en marbre.
Cette image montre une petite salle d'eau design avec un placard avec porte à panneau encastré, des portes de placard blanches, un combiné douche/baignoire, WC séparés, un carrelage gris, un carrelage blanc, un carrelage métro, un mur gris, un sol en marbre, un lavabo encastré et un plan de toilette en marbre.
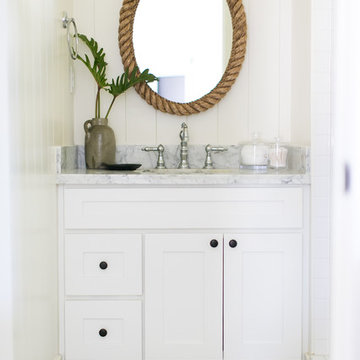
A 1940's bungalow was renovated and transformed for a small family. This is a small space - 800 sqft (2 bed, 2 bath) full of charm and character. Custom and vintage furnishings, art, and accessories give the space character and a layered and lived-in vibe. This is a small space so there are several clever storage solutions throughout. Vinyl wood flooring layered with wool and natural fiber rugs. Wall sconces and industrial pendants add to the farmhouse aesthetic. A simple and modern space for a fairly minimalist family. Located in Costa Mesa, California. Photos: Ryan Garvin
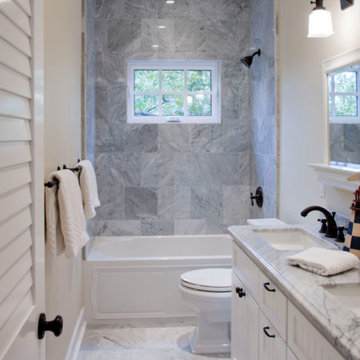
Carara marble shower surround, vanity top, and flooring give this room a timeless yet contemporary look. Double vanity with widespread faucets add elegance and a functionality to the room.
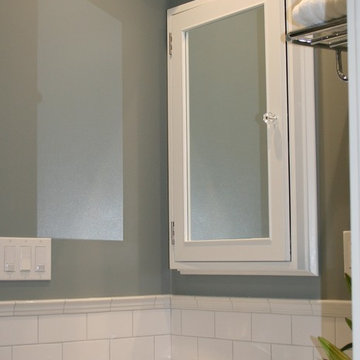
Custom Spaces
Aménagement d'une petite salle d'eau classique en bois foncé avec un lavabo de ferme, un placard à porte shaker, un plan de toilette en marbre, une douche d'angle, WC séparés, un carrelage blanc, des carreaux de céramique, un mur gris et un sol en marbre.
Aménagement d'une petite salle d'eau classique en bois foncé avec un lavabo de ferme, un placard à porte shaker, un plan de toilette en marbre, une douche d'angle, WC séparés, un carrelage blanc, des carreaux de céramique, un mur gris et un sol en marbre.
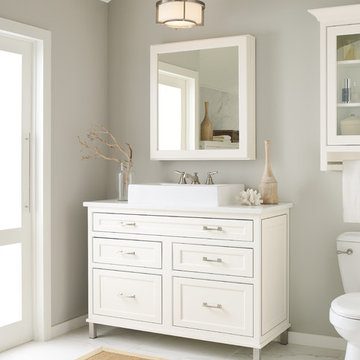
Beach Style bathroom with custom cabinets
Idées déco pour une petite salle d'eau bord de mer en bois clair avec un plan vasque, un placard en trompe-l'oeil, WC à poser, un carrelage blanc, un mur gris et un sol en marbre.
Idées déco pour une petite salle d'eau bord de mer en bois clair avec un plan vasque, un placard en trompe-l'oeil, WC à poser, un carrelage blanc, un mur gris et un sol en marbre.
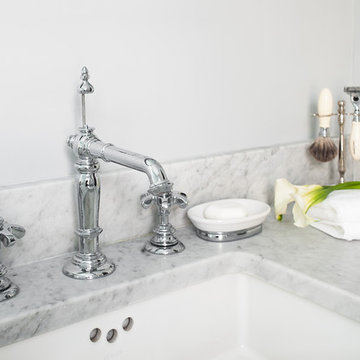
bianco carrara, chevron tile, chrome faucet, gray, gray and white bathroom, gray vanity, marble, plantation shutters, single sink, steam shower, subway tile, white
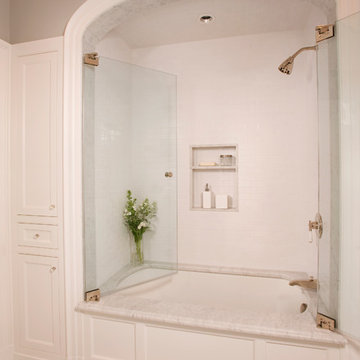
Shelly Harrison Photography
Cette image montre une petite salle de bain principale traditionnelle avec des portes de placard blanches, une baignoire en alcôve, un combiné douche/baignoire, des carreaux de céramique, un mur gris, un sol en marbre et un placard avec porte à panneau encastré.
Cette image montre une petite salle de bain principale traditionnelle avec des portes de placard blanches, une baignoire en alcôve, un combiné douche/baignoire, des carreaux de céramique, un mur gris, un sol en marbre et un placard avec porte à panneau encastré.
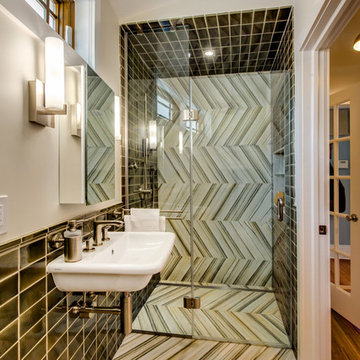
Photography by Oleg March
Cette image montre une petite salle d'eau design avec un lavabo suspendu, une douche à l'italienne, un carrelage multicolore, des carreaux de porcelaine, un mur blanc, un sol en marbre, un sol multicolore et une cabine de douche à porte battante.
Cette image montre une petite salle d'eau design avec un lavabo suspendu, une douche à l'italienne, un carrelage multicolore, des carreaux de porcelaine, un mur blanc, un sol en marbre, un sol multicolore et une cabine de douche à porte battante.

St. George's Terrace is our luxurious renovation of a grand, Grade II Listed garden apartment in the centre of Primrose Hill village, North London.
Meticulously renovated after 40 years in the same hands, we reinstated the grand salon, kitchen and dining room - added a Crittall style breakfast room, and dug out additional space at basement level to form a third bedroom and second bathroom.
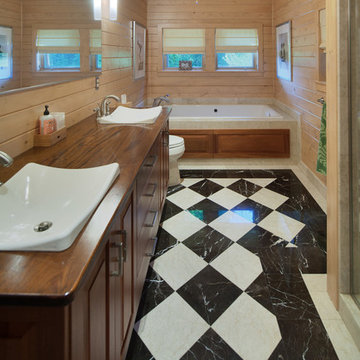
The new master bathroom continues the palette of materials used throughout the house but adds a black and white marble floor to add a touch of luxury. Photography: Fred Golden
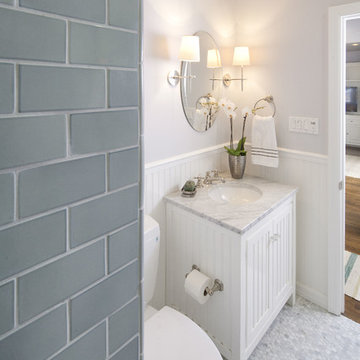
photo by Holly Lepere
Aménagement d'une petite salle de bain classique avec des portes de placard blanches, WC séparés, un mur gris, un sol en marbre, un lavabo encastré, un plan de toilette en marbre et un placard avec porte à panneau encastré.
Aménagement d'une petite salle de bain classique avec des portes de placard blanches, WC séparés, un mur gris, un sol en marbre, un lavabo encastré, un plan de toilette en marbre et un placard avec porte à panneau encastré.
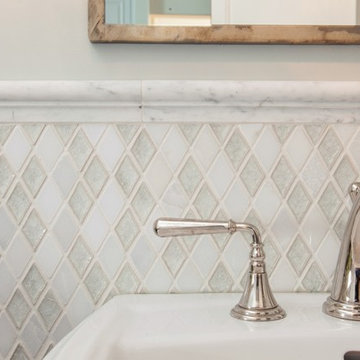
Crushed glass with stone rhomboid mosaic from the Aura Harlequin Collection in silver cloud color, that comes in 12" x 12" sheets, finished with 2" x 12" honed marble chair rail with ogee edge.
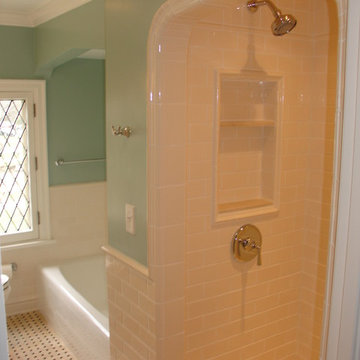
This bathroom is in a traditional home with great character in the woodwork, paneling and materials. The homeowners desired an interior finish and fixture upgrade to the room, without losing the character of the quaint space. The wall tile is Pratt and Larson with a special glaze and floor tile is a custom created stone mosaic with black polished marble and honed creme marfil. The paint selection plays off the softer blue hues of the surrounding bedrooms and gives the 'spa' effect the homeowners wanted.

Guest Bathroom on Main Floor is authentic to the whimsical historical home. A freestanding tub with a retrofitted vanity custom designed from an antique dresser exudes character. The rich marble mosaic floor and countertop with shaped backsplash, brass fixtures and the lovely wallpaper design add to the beauty. the original shower was eliminated. A vintage chandelier and elegant sconces enhance the formality.
Idées déco de petites salles de bain avec un sol en marbre
5