Idées déco de petites salles de bain avec un sol en marbre
Trier par :
Budget
Trier par:Populaires du jour
141 - 160 sur 6 442 photos
1 sur 3

A striking exaggeration of space created by stark contrasts of black and white, large and small inside and outside.
Image: Nicole England
Inspiration pour une petite salle de bain principale design avec une baignoire indépendante, une douche ouverte, WC suspendus, un carrelage blanc, du carrelage en marbre, un mur blanc, un sol en marbre, un sol noir, aucune cabine et un plan vasque.
Inspiration pour une petite salle de bain principale design avec une baignoire indépendante, une douche ouverte, WC suspendus, un carrelage blanc, du carrelage en marbre, un mur blanc, un sol en marbre, un sol noir, aucune cabine et un plan vasque.
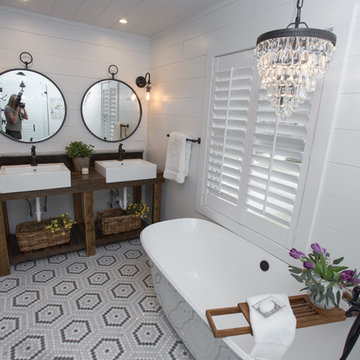
Cette photo montre une petite salle de bain principale nature avec un placard sans porte, une baignoire indépendante, une douche d'angle, un carrelage blanc, un mur blanc, un sol en marbre, une vasque et mosaïque.
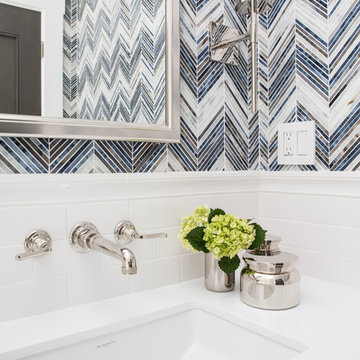
Idées déco pour une petite salle d'eau classique avec un placard avec porte à panneau encastré, des portes de placard blanches, une douche ouverte, WC à poser, un carrelage bleu, un carrelage en pâte de verre, un mur bleu, un sol en marbre, un lavabo encastré et un plan de toilette en quartz modifié.
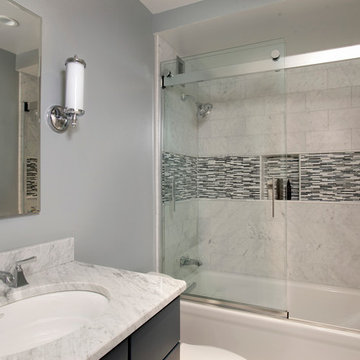
Sophisticated Carrara marble bathroom. Kohler's Memoirs collection was used for all the faucets and fixtures. The new Choreograph grab bar looks like a barre and also doubles as a soap/shampoo rail. Carrara marble 6" x 12" tiles on the wall, 3" x 12" herringbone pattern on the floor and a single slab on the vanity. Sea salt oval cast iron sink.
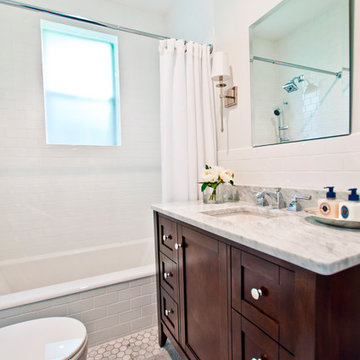
Designer: Terri Sears
Photography: Melissa M Mills
Idée de décoration pour une petite salle de bain tradition en bois foncé avec un placard à porte shaker, une baignoire en alcôve, un combiné douche/baignoire, WC séparés, un carrelage blanc, un mur blanc, un sol en marbre, un lavabo encastré, un plan de toilette en marbre, un carrelage métro, un sol multicolore, une cabine de douche avec un rideau et un plan de toilette multicolore.
Idée de décoration pour une petite salle de bain tradition en bois foncé avec un placard à porte shaker, une baignoire en alcôve, un combiné douche/baignoire, WC séparés, un carrelage blanc, un mur blanc, un sol en marbre, un lavabo encastré, un plan de toilette en marbre, un carrelage métro, un sol multicolore, une cabine de douche avec un rideau et un plan de toilette multicolore.
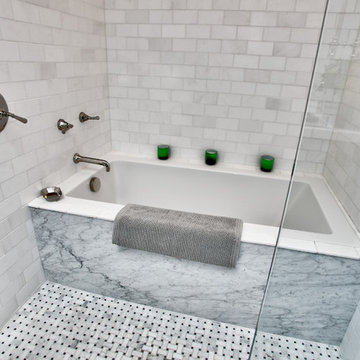
A small space was made to feel grand using this deep soaker tub with marble face. Polished Nickel hardware reflects the vintage of the home while white marble walls and Carerra marble floors and slab are a lux addition. Heated floors keep this space always feeling cozy
Photo Credit: Soundview Photography
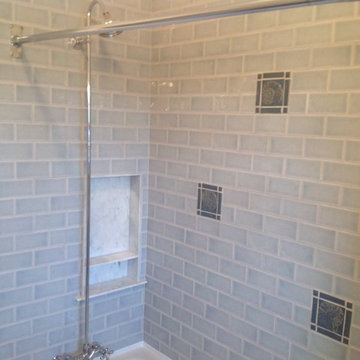
Shower tub, Spanish crackle tiles, marble alcove
Cette photo montre une petite salle de bain chic avec un plan vasque, un placard à porte plane, des portes de placard grises, une baignoire d'angle, un combiné douche/baignoire, un carrelage bleu, un mur bleu et un sol en marbre.
Cette photo montre une petite salle de bain chic avec un plan vasque, un placard à porte plane, des portes de placard grises, une baignoire d'angle, un combiné douche/baignoire, un carrelage bleu, un mur bleu et un sol en marbre.
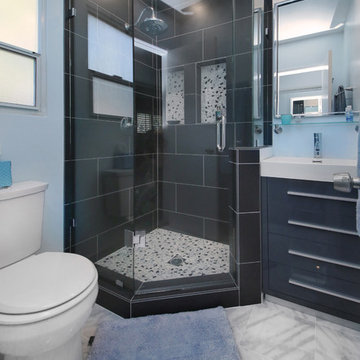
Custom tile shower walls and floors, pebbles shower floor, modern prefabricated single sink vanity , custom recessed shampoo niches, porcelain tile flooring
photo by Snow
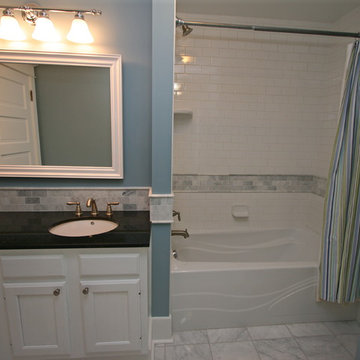
Inspiration pour une petite salle de bain traditionnelle pour enfant avec un lavabo encastré, un placard avec porte à panneau surélevé, des portes de placard blanches, un plan de toilette en granite, une baignoire en alcôve, WC séparés, un carrelage blanc, un carrelage métro, un mur bleu et un sol en marbre.
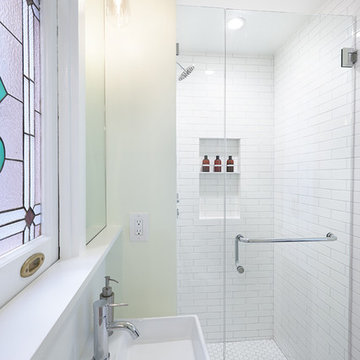
David Kingsbury, www.davidkingsburyphoto.com
Idée de décoration pour une petite douche en alcôve principale design avec un lavabo suspendu, un placard à porte shaker, des portes de placard blanches, un plan de toilette en quartz modifié, WC à poser, un carrelage blanc, un carrelage métro, un mur vert et un sol en marbre.
Idée de décoration pour une petite douche en alcôve principale design avec un lavabo suspendu, un placard à porte shaker, des portes de placard blanches, un plan de toilette en quartz modifié, WC à poser, un carrelage blanc, un carrelage métro, un mur vert et un sol en marbre.
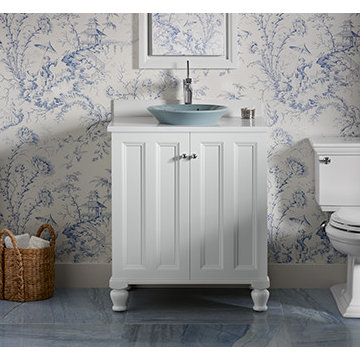
Light blue and white powder room featuring Kohler Memoirs
Idée de décoration pour une petite salle de bain tradition avec une vasque, un placard à porte shaker, des portes de placard blanches, un plan de toilette en quartz modifié, WC à poser, un carrelage bleu, des dalles de pierre, un mur multicolore et un sol en marbre.
Idée de décoration pour une petite salle de bain tradition avec une vasque, un placard à porte shaker, des portes de placard blanches, un plan de toilette en quartz modifié, WC à poser, un carrelage bleu, des dalles de pierre, un mur multicolore et un sol en marbre.
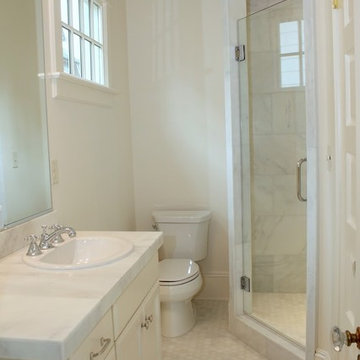
Master bath in Unit I.
Idée de décoration pour une petite salle de bain principale tradition avec un lavabo posé, un placard à porte shaker, des portes de placard blanches, un plan de toilette en marbre, une douche d'angle, WC à poser, un carrelage multicolore, un carrelage de pierre, un mur blanc et un sol en marbre.
Idée de décoration pour une petite salle de bain principale tradition avec un lavabo posé, un placard à porte shaker, des portes de placard blanches, un plan de toilette en marbre, une douche d'angle, WC à poser, un carrelage multicolore, un carrelage de pierre, un mur blanc et un sol en marbre.
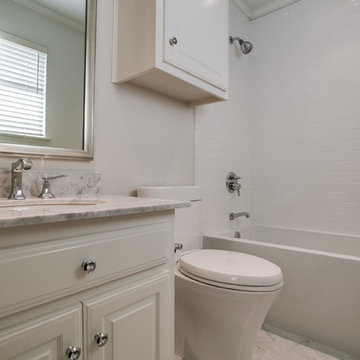
Home Platinum Services LLC
Cette image montre une petite salle d'eau traditionnelle avec un placard avec porte à panneau surélevé, des portes de placard blanches, une baignoire en alcôve, un combiné douche/baignoire, WC à poser, un carrelage blanc, un carrelage métro, un mur gris, un sol en marbre, un lavabo encastré, un plan de toilette en marbre, un sol blanc et une cabine de douche avec un rideau.
Cette image montre une petite salle d'eau traditionnelle avec un placard avec porte à panneau surélevé, des portes de placard blanches, une baignoire en alcôve, un combiné douche/baignoire, WC à poser, un carrelage blanc, un carrelage métro, un mur gris, un sol en marbre, un lavabo encastré, un plan de toilette en marbre, un sol blanc et une cabine de douche avec un rideau.
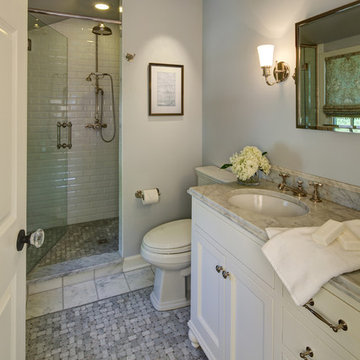
© Tricia Shay Photography
Réalisation d'une petite douche en alcôve principale tradition avec un lavabo encastré, un placard avec porte à panneau encastré, des portes de placard blanches, un plan de toilette en marbre, un carrelage blanc, des carreaux de céramique, un mur bleu et un sol en marbre.
Réalisation d'une petite douche en alcôve principale tradition avec un lavabo encastré, un placard avec porte à panneau encastré, des portes de placard blanches, un plan de toilette en marbre, un carrelage blanc, des carreaux de céramique, un mur bleu et un sol en marbre.

Idées déco pour une petite douche en alcôve beige et blanche classique pour enfant avec un placard avec porte à panneau encastré, des portes de placard noires, WC à poser, un carrelage blanc, du carrelage en marbre, un mur blanc, un sol en marbre, un lavabo encastré, un plan de toilette en quartz, un sol blanc, une cabine de douche à porte battante, un plan de toilette beige, meuble simple vasque, meuble-lavabo sur pied et un mur en pierre.

Inspiration pour une petite salle de bain pour enfant avec des portes de placard blanches, un carrelage vert, des carreaux de porcelaine, un mur multicolore, un sol en marbre, un lavabo intégré, un sol blanc, une cabine de douche à porte battante, un plan de toilette blanc, une niche, meuble simple vasque, meuble-lavabo encastré et du papier peint.
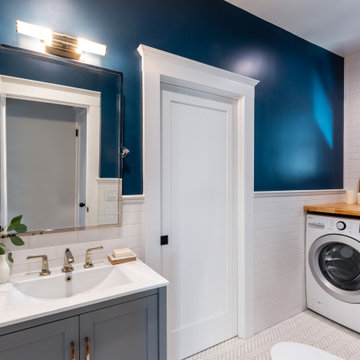
Powder Room + Laundry
Cette image montre une petite salle de bain design avec WC séparés, un mur bleu, un sol en marbre, un sol blanc et buanderie.
Cette image montre une petite salle de bain design avec WC séparés, un mur bleu, un sol en marbre, un sol blanc et buanderie.
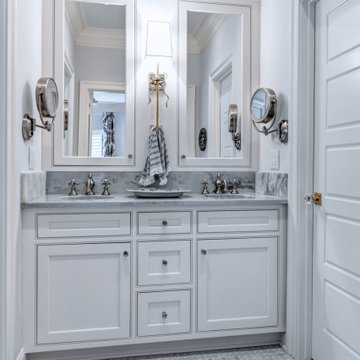
For two lucky young ladies, this small vanity is packed with storage. Each has their own sink and medicine cabinet, perfect for makeup, hair products, and toothbrushes. The 3 center drawers house hair appliances and other shared items. Due to a waste water pipe in the wall, traditional medicine cabinets were not possible. This one is built as one piece, with space for the center sconce & it's electrical box, and mounted on the wall. The lower portion of the wall was framed out so that a standard depth vanity fit against it, giving the appearance that the medicine cabinets are sitting inside the wall.

Photography Copyright Peter Medilek Photography
Aménagement d'une petite douche en alcôve principale classique en bois foncé avec un placard en trompe-l'oeil, une baignoire indépendante, WC séparés, un carrelage blanc, du carrelage en marbre, un mur gris, un sol en marbre, un lavabo encastré, un plan de toilette en granite, un sol blanc, une cabine de douche à porte coulissante, un plan de toilette noir, une niche, meuble double vasque et meuble-lavabo sur pied.
Aménagement d'une petite douche en alcôve principale classique en bois foncé avec un placard en trompe-l'oeil, une baignoire indépendante, WC séparés, un carrelage blanc, du carrelage en marbre, un mur gris, un sol en marbre, un lavabo encastré, un plan de toilette en granite, un sol blanc, une cabine de douche à porte coulissante, un plan de toilette noir, une niche, meuble double vasque et meuble-lavabo sur pied.

NEW EXPANDED LARGER SHOWER, PLUMBING, TUB & SHOWER GLASS
The family wanted to update their Jack & Jill’s guest bathroom. They chose stunning grey Polished tile for the walls with a beautiful deco coordinating tile for the large wall niche. Custom frameless shower glass for the enclosed tub/shower combination. The shower and bath plumbing installation in a champagne bronze Delta 17 series with a dual function pressure balanced shower system and integrated volume control with hand shower. A clean line square white drop-in tub to finish the stunning shower area.
ALL NEW FLOORING, WALL TILE & CABINETS
For this updated design, the homeowners choose a Calcutta white for their floor tile. All new paint for walls and cabinets along with new hardware and lighting. Making this remodel a stunning project!
Idées déco de petites salles de bain avec un sol en marbre
8