Idées déco de petites salles de bain avec un sol en vinyl
Trier par :
Budget
Trier par:Populaires du jour
21 - 40 sur 2 576 photos
1 sur 3
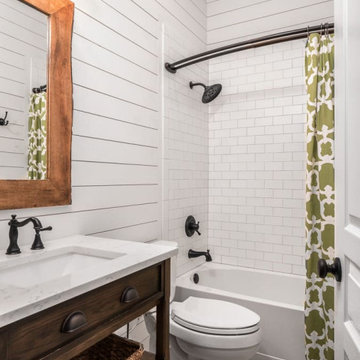
All White Bathroom with White Shower Tile and Single Drop-In Sink. Modern Farmhouse Vanity and Mirror.
Aménagement d'une petite salle d'eau campagne avec des portes de placard blanches, une baignoire posée, un combiné douche/baignoire, WC à poser, un carrelage blanc, un mur blanc, un sol en vinyl, un lavabo posé, un plan de toilette en marbre, un sol gris, une cabine de douche avec un rideau, un plan de toilette blanc, meuble simple vasque et meuble-lavabo sur pied.
Aménagement d'une petite salle d'eau campagne avec des portes de placard blanches, une baignoire posée, un combiné douche/baignoire, WC à poser, un carrelage blanc, un mur blanc, un sol en vinyl, un lavabo posé, un plan de toilette en marbre, un sol gris, une cabine de douche avec un rideau, un plan de toilette blanc, meuble simple vasque et meuble-lavabo sur pied.
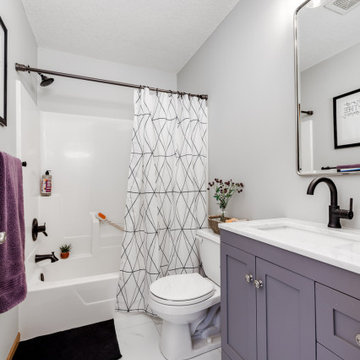
When I came to stage and photoshoot the space my clients let the photographer know there wasn't a room in the whole house PID didn't do something in. When I asked why they originally contacted me they reminded me it was for a cracked tile in their owner's suite bathroom. We all had a good laugh.
Tschida Construction tackled the construction end and helped remodel three bathrooms, stair railing update, kitchen update, laundry room remodel with Custom cabinets from Pro Design, and new paint and lights throughout.
Their house no longer feels straight out of 1995 and has them so proud of their new spaces.
That is such a good feeling as an Interior Designer and Remodeler to know you made a difference in how someone feels about the place they call home.
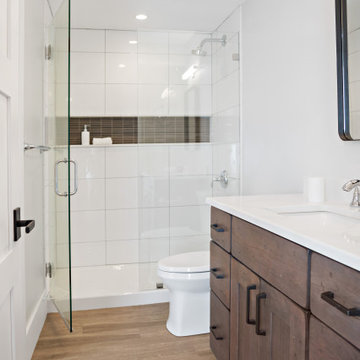
Full bath with easy-access shower in finished basement of tasteful modern contemporary.
Inspiration pour une petite salle de bain design avec un placard à porte shaker, des portes de placard marrons, WC séparés, un mur beige, un sol en vinyl, un lavabo encastré, un plan de toilette en quartz, un sol marron, une cabine de douche à porte battante, un plan de toilette blanc, une niche, meuble simple vasque et meuble-lavabo encastré.
Inspiration pour une petite salle de bain design avec un placard à porte shaker, des portes de placard marrons, WC séparés, un mur beige, un sol en vinyl, un lavabo encastré, un plan de toilette en quartz, un sol marron, une cabine de douche à porte battante, un plan de toilette blanc, une niche, meuble simple vasque et meuble-lavabo encastré.
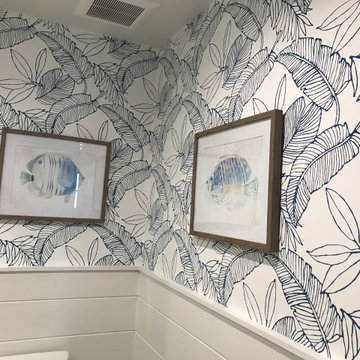
Coastal Bathroom
Idée de décoration pour une petite salle d'eau marine avec un placard à porte shaker, des portes de placard bleues, WC séparés, un carrelage blanc, des carreaux de céramique, un mur bleu, un sol en vinyl, un lavabo encastré, un plan de toilette en quartz modifié, un sol beige, un plan de toilette blanc, une niche, meuble simple vasque, meuble-lavabo encastré et du papier peint.
Idée de décoration pour une petite salle d'eau marine avec un placard à porte shaker, des portes de placard bleues, WC séparés, un carrelage blanc, des carreaux de céramique, un mur bleu, un sol en vinyl, un lavabo encastré, un plan de toilette en quartz modifié, un sol beige, un plan de toilette blanc, une niche, meuble simple vasque, meuble-lavabo encastré et du papier peint.

The clients contacted us after purchasing their first home. The house had one full bath and it felt tight and cramped with a soffit and two awkward closets. They wanted to create a functional, yet luxurious, contemporary spa-like space. We redesigned the bathroom to include both a bathtub and walk-in shower, with a modern shower ledge and herringbone tiled walls. The space evokes a feeling of calm and relaxation, with white, gray and green accents. The integrated mirror, oversized backsplash, and green vanity complement the minimalistic design so effortlessly.

This bathroom is shared by a family of four, and can be close quarters in the mornings with a cramped shower and single vanity. However, without having anywhere to expand into, the bathroom size could not be changed. Our solution was to keep it bright and clean. By removing the tub and having a clear shower door, you give the illusion of more open space. The previous tub/shower area was cut down a few inches in order to put a 48" vanity in, which allowed us to add a trough sink and double faucets. Though the overall size only changed a few inches, they are now able to have two people utilize the sink area at the same time. White subway tile with gray grout, hexagon shower floor and accents, wood look vinyl flooring, and a white vanity kept this bathroom classic and bright.

Recessed Corian niche with accent light detail.
Photos by Spacecrafting Photography
Idée de décoration pour une petite salle d'eau minimaliste avec un placard à porte plane, des portes de placard marrons, une douche à l'italienne, WC à poser, un carrelage blanc, un mur gris, un sol en vinyl, un lavabo suspendu, un sol marron, aucune cabine et un plan de toilette blanc.
Idée de décoration pour une petite salle d'eau minimaliste avec un placard à porte plane, des portes de placard marrons, une douche à l'italienne, WC à poser, un carrelage blanc, un mur gris, un sol en vinyl, un lavabo suspendu, un sol marron, aucune cabine et un plan de toilette blanc.
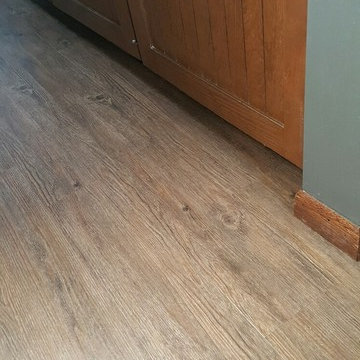
Luxury Vinyl Planks are a great option for water areas like bathrooms, basements, and kitchens. The technology is advancing so that the product looks and feels like natural products like wood and stone.
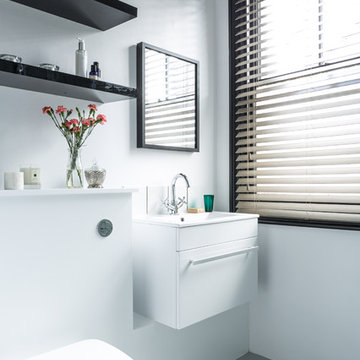
Photographer: Richard Etteridge
Cette image montre une petite salle d'eau design avec un lavabo suspendu, une douche d'angle, WC à poser, un carrelage blanc, des carreaux de céramique, un mur blanc et un sol en vinyl.
Cette image montre une petite salle d'eau design avec un lavabo suspendu, une douche d'angle, WC à poser, un carrelage blanc, des carreaux de céramique, un mur blanc et un sol en vinyl.
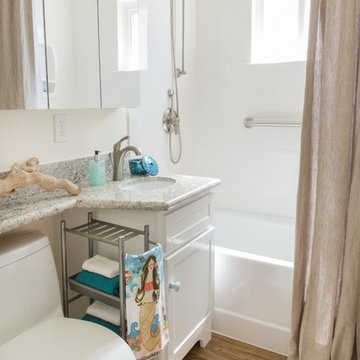
White and Bright! This beach bathroom is clean and airy.
using wood vinyl planks on the floor it will stand up to water and sand. the hand shower shower head was added for easy rise after playing at the beach. the granite extends over the toilet for more counter space and medicine cabinets are great storage for everything from sunscreen to hairspray.
the shower walls are pure white cultured marble for easy cleaning. maximize the space you live in with storage, style Function.
Designed by Space consultant Danielle Perkins @ DANIELLE Interior Design & Decor.
Photographed by Taylor Abeel Photography.

Tones of golden oak and walnut, with sparse knots to balance the more traditional palette. With the Modin Collection, we have raised the bar on luxury vinyl plank. The result is a new standard in resilient flooring. Modin offers true embossed in register texture, a low sheen level, a rigid SPC core, an industry-leading wear layer, and so much more.
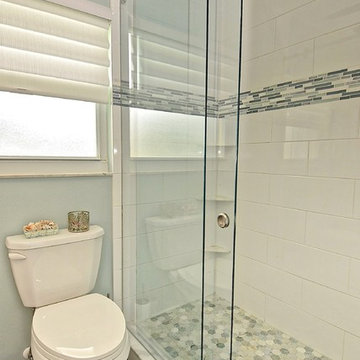
Idée de décoration pour une petite salle d'eau marine avec WC à poser, un carrelage blanc, des carreaux de céramique, un mur bleu, un sol en vinyl, un sol gris et une cabine de douche à porte coulissante.
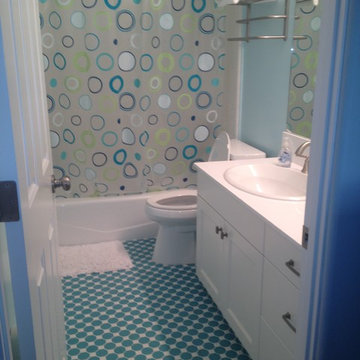
Small bath in turquoise and white
Réalisation d'une petite salle d'eau design avec un placard à porte shaker, des portes de placard blanches, une baignoire en alcôve, un combiné douche/baignoire, WC séparés, un mur bleu, un sol en vinyl, un lavabo posé, un plan de toilette en surface solide, un sol bleu et une cabine de douche avec un rideau.
Réalisation d'une petite salle d'eau design avec un placard à porte shaker, des portes de placard blanches, une baignoire en alcôve, un combiné douche/baignoire, WC séparés, un mur bleu, un sol en vinyl, un lavabo posé, un plan de toilette en surface solide, un sol bleu et une cabine de douche avec un rideau.
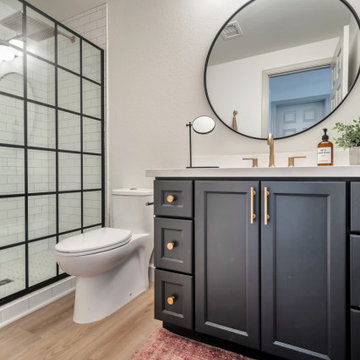
Idée de décoration pour une petite salle de bain tradition avec un placard à porte shaker, des portes de placard noires, des carreaux de céramique, un sol en vinyl, un lavabo encastré, un plan de toilette en quartz modifié, un sol marron, aucune cabine, un plan de toilette blanc, une niche, meuble simple vasque et meuble-lavabo encastré.

Idées déco pour une petite salle d'eau moderne avec un placard sans porte, WC séparés, un carrelage beige, des carreaux de céramique, un mur gris, un sol en vinyl, un lavabo intégré, un plan de toilette en quartz modifié, un sol marron, une cabine de douche à porte coulissante, un plan de toilette blanc, une niche, meuble simple vasque et meuble-lavabo sur pied.

Modern farmhouse bathroom remodel featuring a beautiful Carrara marble counter and gray vanity which includes two drawers and an open shelf at the bottom for wicker baskets that add warmth and texture to the space. The hardware finish is polished chrome. The walls and ceiling are painted in Sherwin Williams Westhighland White 7566 for a light and airy vibe. The vanity wall showcases a shiplap wood detail. Above the vanity on either side of the round mirror are two, round glass chrome plated, wall sconces that add a classic feeling to the room. The alcove shower/cast iron tub combo includes a niche for shampoo. The shower walls have a white textured tile in a subway pattern with a light gray grout and an accent trim of multi-gray penny round mosaic tile which complements the gray and white color scheme.
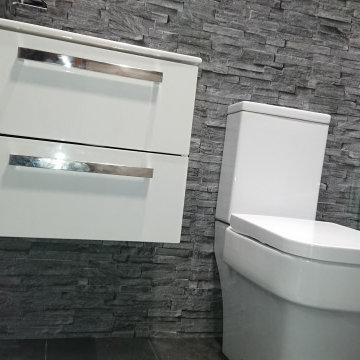
Ultra modern bathroom refurbishment with 3d effect cladding and vinyl tile flooring
Idées déco pour une petite salle de bain principale moderne avec un placard en trompe-l'oeil, des portes de placard blanches, une douche à l'italienne, WC séparés, un carrelage gris, du carrelage en ardoise, un mur gris, un sol en vinyl, un lavabo suspendu, un sol gris et une cabine de douche à porte coulissante.
Idées déco pour une petite salle de bain principale moderne avec un placard en trompe-l'oeil, des portes de placard blanches, une douche à l'italienne, WC séparés, un carrelage gris, du carrelage en ardoise, un mur gris, un sol en vinyl, un lavabo suspendu, un sol gris et une cabine de douche à porte coulissante.
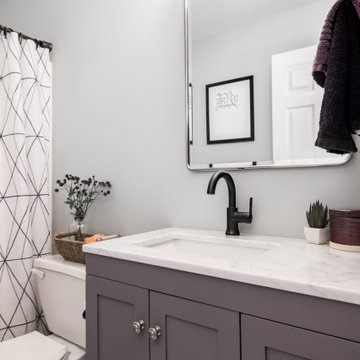
When I came to stage and photoshoot the space my clients let the photographer know there wasn't a room in the whole house PID didn't do something in. When I asked why they originally contacted me they reminded me it was for a cracked tile in their owner's suite bathroom. We all had a good laugh.
Tschida Construction tackled the construction end and helped remodel three bathrooms, stair railing update, kitchen update, laundry room remodel with Custom cabinets from Pro Design, and new paint and lights throughout.
Their house no longer feels straight out of 1995 and has them so proud of their new spaces.
That is such a good feeling as an Interior Designer and Remodeler to know you made a difference in how someone feels about the place they call home.

Cette image montre une petite douche en alcôve traditionnelle avec un placard à porte shaker, des portes de placard marrons, une baignoire en alcôve, WC à poser, un carrelage blanc, des carreaux de porcelaine, un mur vert, un sol en vinyl, un lavabo encastré, un plan de toilette en quartz modifié, un sol marron, une cabine de douche avec un rideau, un plan de toilette blanc, une niche, meuble simple vasque et meuble-lavabo sur pied.
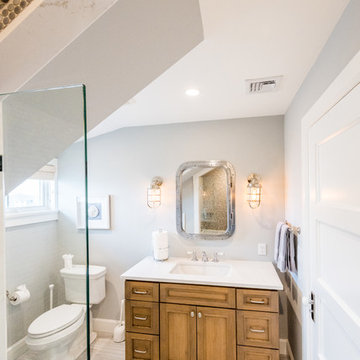
Photo by: Daniel Contelmo Jr.
Aménagement d'une petite douche en alcôve bord de mer en bois brun pour enfant avec un placard en trompe-l'oeil, WC à poser, un carrelage multicolore, des carreaux de céramique, un mur gris, un sol en vinyl, un lavabo intégré, un plan de toilette en quartz, un sol marron, une cabine de douche à porte battante et un plan de toilette blanc.
Aménagement d'une petite douche en alcôve bord de mer en bois brun pour enfant avec un placard en trompe-l'oeil, WC à poser, un carrelage multicolore, des carreaux de céramique, un mur gris, un sol en vinyl, un lavabo intégré, un plan de toilette en quartz, un sol marron, une cabine de douche à porte battante et un plan de toilette blanc.
Idées déco de petites salles de bain avec un sol en vinyl
2