Idées déco de petites salles de bain avec un sol en vinyl
Trier par :
Budget
Trier par:Populaires du jour
81 - 100 sur 2 576 photos
1 sur 3
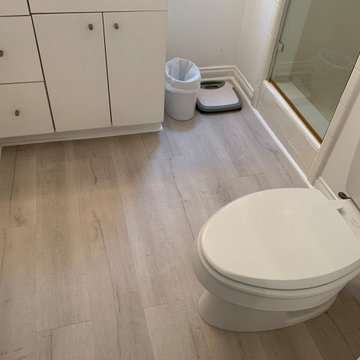
Customer used to have carpet in both restrooms and wanted a change so we upgraded to vinyl flooring.
Exemple d'une petite salle de bain moderne avec un placard à porte plane, des portes de placard blanches, WC séparés, un mur blanc, un sol en vinyl, un sol gris et une cabine de douche à porte battante.
Exemple d'une petite salle de bain moderne avec un placard à porte plane, des portes de placard blanches, WC séparés, un mur blanc, un sol en vinyl, un sol gris et une cabine de douche à porte battante.
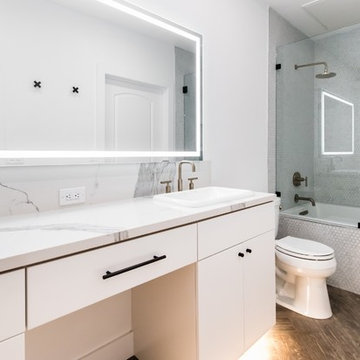
Exemple d'une petite salle de bain principale moderne avec un placard à porte plane, des portes de placard blanches, une baignoire posée, un combiné douche/baignoire, WC à poser, un carrelage gris, mosaïque, un mur blanc, un sol en vinyl, un lavabo posé, un plan de toilette en verre, un sol marron, une cabine de douche à porte battante et un plan de toilette blanc.
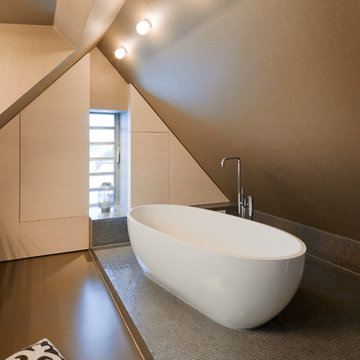
© Achim Venzke
Inspiration pour une petite salle de bain minimaliste en bois clair avec un sol en vinyl, un sol beige, un placard à porte plane, une baignoire indépendante, WC séparés, un carrelage marron, mosaïque, une grande vasque et un plan de toilette en bois.
Inspiration pour une petite salle de bain minimaliste en bois clair avec un sol en vinyl, un sol beige, un placard à porte plane, une baignoire indépendante, WC séparés, un carrelage marron, mosaïque, une grande vasque et un plan de toilette en bois.
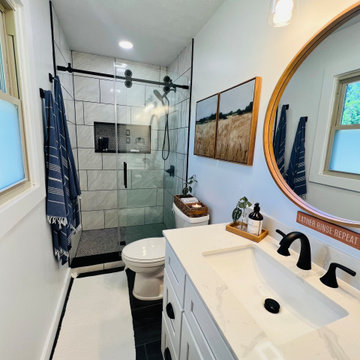
Exemple d'une petite salle de bain principale chic avec un placard à porte plane, des portes de placard blanches, WC séparés, un carrelage blanc, des carreaux de porcelaine, un mur blanc, un sol en vinyl, un lavabo encastré, un plan de toilette en quartz modifié, un sol noir, une cabine de douche à porte coulissante, un plan de toilette blanc, une niche, meuble simple vasque et meuble-lavabo sur pied.
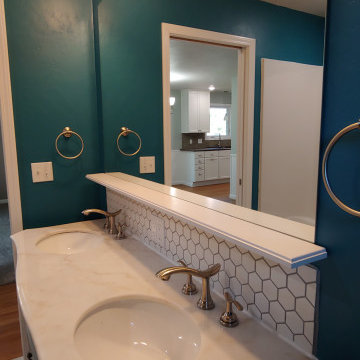
The honeycomb tile leads up to a 5" shelf over the vanity.
Idées déco pour une petite douche en alcôve principale classique avec un placard à porte affleurante, des portes de placard grises, une baignoire en alcôve, un mur bleu, un sol en vinyl, un lavabo intégré, un plan de toilette en surface solide, un sol gris, une cabine de douche avec un rideau, un plan de toilette blanc, meuble double vasque et meuble-lavabo sur pied.
Idées déco pour une petite douche en alcôve principale classique avec un placard à porte affleurante, des portes de placard grises, une baignoire en alcôve, un mur bleu, un sol en vinyl, un lavabo intégré, un plan de toilette en surface solide, un sol gris, une cabine de douche avec un rideau, un plan de toilette blanc, meuble double vasque et meuble-lavabo sur pied.
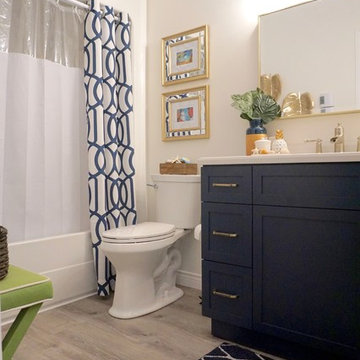
A small main bath get a style update with a tropical resort feel.
Photo by Katrina Giles
Réalisation d'une petite salle de bain marine avec des portes de placard bleues, WC séparés, un mur blanc, un sol en vinyl, un lavabo posé, un plan de toilette en quartz modifié et un sol gris.
Réalisation d'une petite salle de bain marine avec des portes de placard bleues, WC séparés, un mur blanc, un sol en vinyl, un lavabo posé, un plan de toilette en quartz modifié et un sol gris.
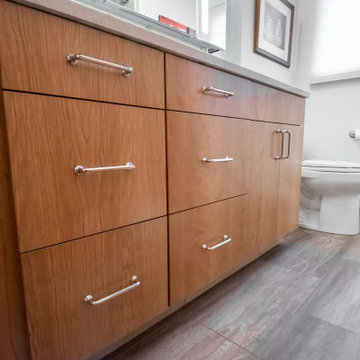
Small master bath needed updating. New vanity with quartz countertop and lighted medicine cabinet. Luxury Vinyl Tile flooring. Tile shower with acrylic shower pan. Grab bars and hand shower for accessibility and safety.
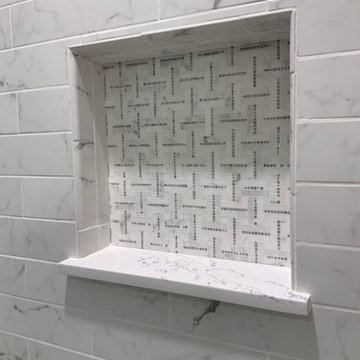
Réalisation d'une petite salle de bain minimaliste pour enfant avec des portes de placard blanches, un sol en vinyl, un placard à porte plane, un combiné douche/baignoire, un carrelage blanc, mosaïque, un mur blanc, un lavabo encastré, un plan de toilette en quartz modifié, une cabine de douche à porte coulissante et un plan de toilette blanc.
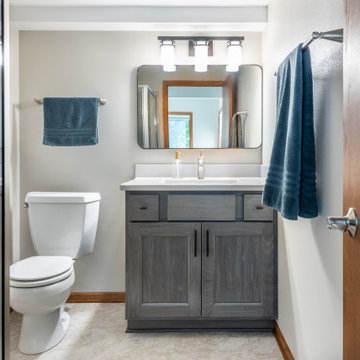
We converted a 1/2 bath into a ¾ bathroom
Cette photo montre une petite salle d'eau tendance avec un placard à porte shaker, des portes de placard grises, une douche d'angle, WC séparés, un mur beige, un sol en vinyl, un lavabo intégré, un plan de toilette en onyx, une cabine de douche à porte battante, un plan de toilette gris, meuble simple vasque et meuble-lavabo encastré.
Cette photo montre une petite salle d'eau tendance avec un placard à porte shaker, des portes de placard grises, une douche d'angle, WC séparés, un mur beige, un sol en vinyl, un lavabo intégré, un plan de toilette en onyx, une cabine de douche à porte battante, un plan de toilette gris, meuble simple vasque et meuble-lavabo encastré.
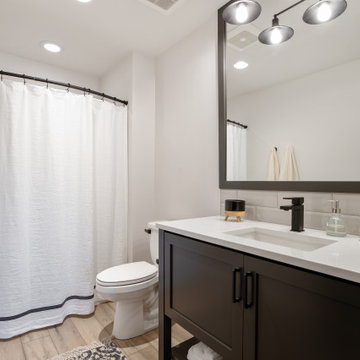
White and black bathroom with luxury vinyl flooring. Built-in black cabinets with white quartz, compliments with ceramic tiles staggered.
Exemple d'une petite salle d'eau nature avec un placard à porte shaker, des portes de placard noires, une baignoire posée, un combiné douche/baignoire, WC à poser, un carrelage gris, des carreaux de céramique, un mur blanc, un sol en vinyl, un lavabo posé, un plan de toilette en quartz modifié, un sol marron, une cabine de douche avec un rideau, un plan de toilette blanc, meuble simple vasque et meuble-lavabo encastré.
Exemple d'une petite salle d'eau nature avec un placard à porte shaker, des portes de placard noires, une baignoire posée, un combiné douche/baignoire, WC à poser, un carrelage gris, des carreaux de céramique, un mur blanc, un sol en vinyl, un lavabo posé, un plan de toilette en quartz modifié, un sol marron, une cabine de douche avec un rideau, un plan de toilette blanc, meuble simple vasque et meuble-lavabo encastré.
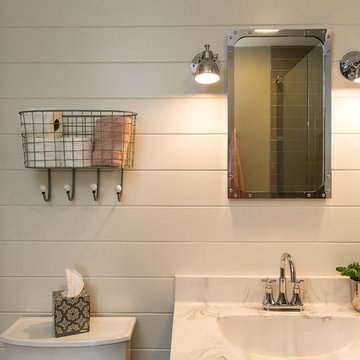
Abigail Rose Photography
Inspiration pour une petite salle d'eau craftsman avec un placard avec porte à panneau encastré, des portes de placard noires, WC séparés, un mur blanc, un sol en vinyl, un lavabo posé, un plan de toilette en marbre, un sol marron et une cabine de douche à porte battante.
Inspiration pour une petite salle d'eau craftsman avec un placard avec porte à panneau encastré, des portes de placard noires, WC séparés, un mur blanc, un sol en vinyl, un lavabo posé, un plan de toilette en marbre, un sol marron et une cabine de douche à porte battante.
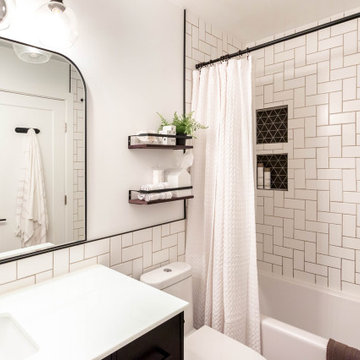
Inspiration pour une petite salle de bain minimaliste avec un placard à porte shaker, des portes de placard noires, une baignoire en alcôve, un combiné douche/baignoire, WC à poser, un carrelage blanc, des carreaux de céramique, un mur blanc, un sol en vinyl, un lavabo encastré, un plan de toilette en surface solide, un sol marron, une cabine de douche avec un rideau, un plan de toilette blanc, une niche, meuble simple vasque, meuble-lavabo sur pied et boiseries.

The client was looking for a highly practical and clean-looking modernisation of this en-suite shower room. We opted to clad the entire room in wet wall shower panelling to give it the practicality the client was after. The subtle matt sage green was ideal for making the room look clean and modern, while the marble feature wall gave it a real sense of luxury. High quality cabinetry and shower fittings provided the perfect finish for this wonderful en-suite.
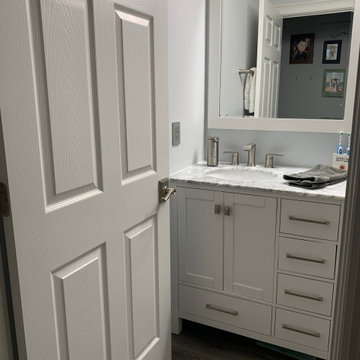
Completion of the new vanity with the relocated plumbing further to the left to allow for the use of drawers, Carrera marble countertop with undermount sink, new Moen faucet, white framed mirror and new waterproof, scratch-resistant vinyl plank flooring.
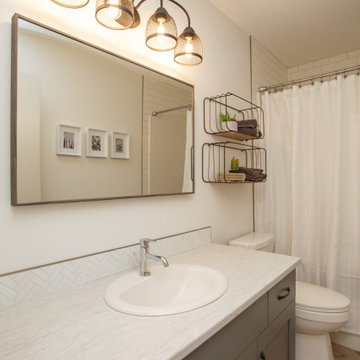
Compact vanity, dark grey cabinets with laminate countertop.
Aménagement d'une petite douche en alcôve bord de mer pour enfant avec un placard à porte shaker, des portes de placard grises, une baignoire en alcôve, WC à poser, un carrelage blanc, des carreaux de céramique, un mur blanc, un sol en vinyl, un lavabo posé, un plan de toilette en stratifié, un sol beige, une cabine de douche avec un rideau, un plan de toilette blanc, meuble simple vasque et meuble-lavabo encastré.
Aménagement d'une petite douche en alcôve bord de mer pour enfant avec un placard à porte shaker, des portes de placard grises, une baignoire en alcôve, WC à poser, un carrelage blanc, des carreaux de céramique, un mur blanc, un sol en vinyl, un lavabo posé, un plan de toilette en stratifié, un sol beige, une cabine de douche avec un rideau, un plan de toilette blanc, meuble simple vasque et meuble-lavabo encastré.
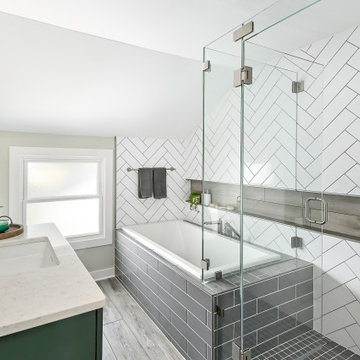
The clients contacted us after purchasing their first home. The house had one full bath and it felt tight and cramped with a soffit and two awkward closets. They wanted to create a functional, yet luxurious, contemporary spa-like space. We redesigned the bathroom to include both a bathtub and walk-in shower, with a modern shower ledge and herringbone tiled walls. The space evokes a feeling of calm and relaxation, with white, gray and green accents. The integrated mirror, oversized backsplash, and green vanity complement the minimalistic design so effortlessly.
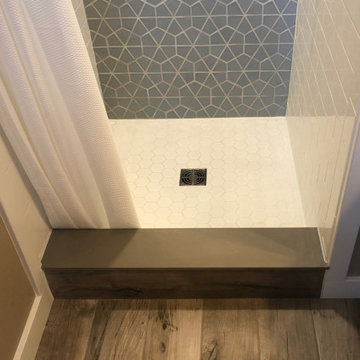
Bathroom Remodel completed and what a treat.
Customer supplied us with photos of their freshly completed bathroom remodel. Schluter® Shower System completed with a beautiful hexagon tile combined with a white subway tile. Accented Niche in shower combined with a matching threshold. Wood plank flooring warms the space with grey painted vanity cabinets and quartz vanity top.
Making Your Home Beautiful One Room at a Time…
French Creek Designs Kitchen & Bath Design Studio - where selections begin. Let us design and dream with you. Overwhelmed on where to start that Home Improvement, Kitchen or Bath Project? Let our designers video conference or sit down with you and take the overwhelming out of the picture and assist in choosing your materials. Whether new construction, full remodel or just a partial remodel, we can help you to make it an enjoyable experience to design your dream space. Call to schedule a free design consultation today with one of our exceptional designers. 307-337-4500
#openforbusiness #casper #wyoming #casperbusiness #frenchcreekdesigns #shoplocal #casperwyoming #kitchenremodeling #bathremodeling #kitchendesigners #bathdesigners #cabinets #countertops #knobsandpulls #sinksandfaucets #flooring #tileandmosiacs #laundryremodel #homeimprovement
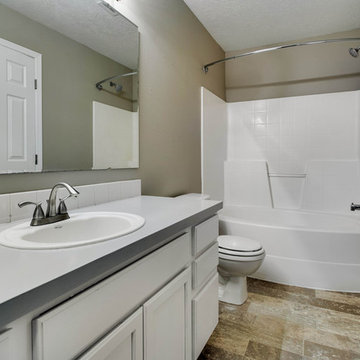
Inspiration pour une petite salle de bain principale traditionnelle avec un placard avec porte à panneau surélevé, des portes de placard blanches, une baignoire en alcôve, un combiné douche/baignoire, WC séparés, un carrelage blanc, des carreaux de porcelaine, un mur beige, un sol en vinyl, un lavabo posé et un plan de toilette en stratifié.
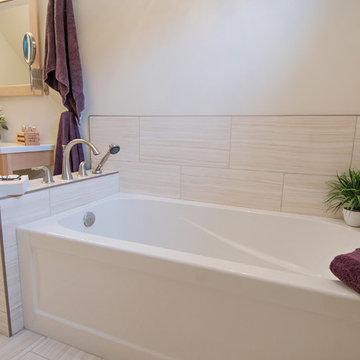
The coordination of whites and creams in this space, keeps it feeling light and airy.
Stephanie Moore Photography
Réalisation d'une petite salle de bain principale tradition avec des portes de placard blanches, un plan de toilette en surface solide, des carreaux de porcelaine, un placard à porte plane, une baignoire d'angle, WC séparés, un mur beige, un sol en vinyl et un lavabo encastré.
Réalisation d'une petite salle de bain principale tradition avec des portes de placard blanches, un plan de toilette en surface solide, des carreaux de porcelaine, un placard à porte plane, une baignoire d'angle, WC séparés, un mur beige, un sol en vinyl et un lavabo encastré.
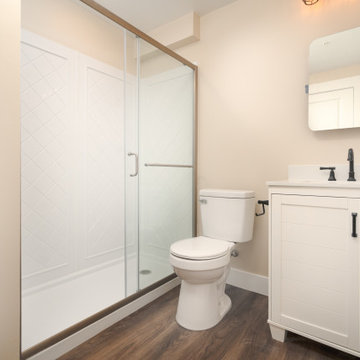
We transformed an unfinished basement into a functional oasis, our recent project encompassed the creation of a recreation room, bedroom, and a jack and jill bathroom with a tile look vinyl surround. We also completed the staircase, addressing plumbing issues that emerged during the process with expert problem-solving. Customizing the layout to work around structural beams, we optimized every inch of space, resulting in a harmonious and spacious living area.
Idées déco de petites salles de bain avec un sol en vinyl
5