Idées déco de petites salles de bain
Trier par:Populaires du jour
2761 - 2780 sur 109 177 photos
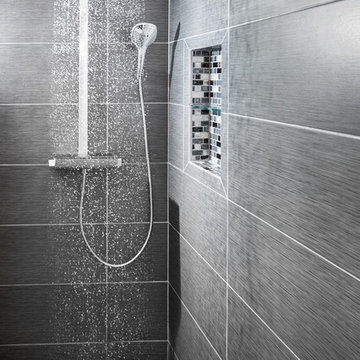
Ian Dawson, C&I Studios
Aménagement d'une petite salle de bain principale moderne avec une vasque, une douche à l'italienne, WC séparés, un carrelage gris, des carreaux de céramique, un mur gris et un sol en carrelage de céramique.
Aménagement d'une petite salle de bain principale moderne avec une vasque, une douche à l'italienne, WC séparés, un carrelage gris, des carreaux de céramique, un mur gris et un sol en carrelage de céramique.
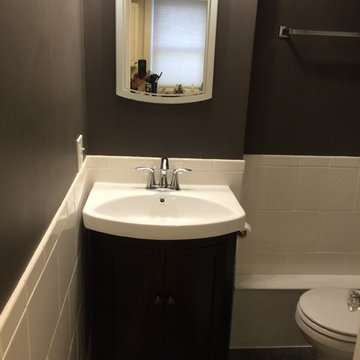
David Marshall
Inspiration pour une petite salle d'eau traditionnelle avec WC séparés, un mur gris, un lavabo encastré et un sol en carrelage de céramique.
Inspiration pour une petite salle d'eau traditionnelle avec WC séparés, un mur gris, un lavabo encastré et un sol en carrelage de céramique.
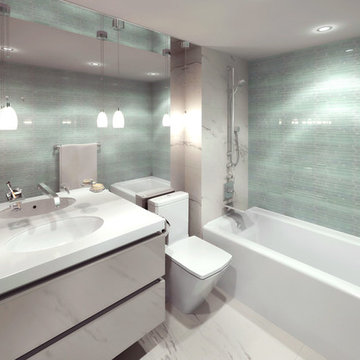
Sergey Kuzmin
Aménagement d'une petite salle de bain contemporaine avec un lavabo encastré, des portes de placard blanches, un plan de toilette en quartz, une baignoire en alcôve, WC à poser, un mur multicolore, un sol en marbre, un placard à porte plane, un carrelage blanc et un carrelage de pierre.
Aménagement d'une petite salle de bain contemporaine avec un lavabo encastré, des portes de placard blanches, un plan de toilette en quartz, une baignoire en alcôve, WC à poser, un mur multicolore, un sol en marbre, un placard à porte plane, un carrelage blanc et un carrelage de pierre.
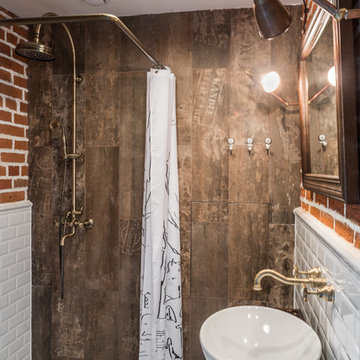
photographer Turykina Maria
Idées déco pour une petite salle d'eau industrielle avec une douche à l'italienne, un carrelage blanc, un carrelage marron, un carrelage métro et une vasque.
Idées déco pour une petite salle d'eau industrielle avec une douche à l'italienne, un carrelage blanc, un carrelage marron, un carrelage métro et une vasque.
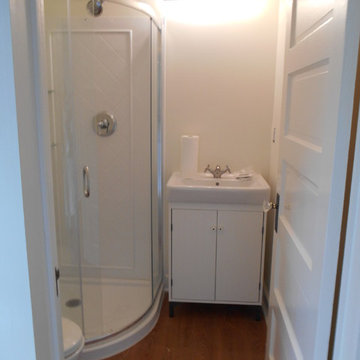
Garage Apartment Bath interior (5'-6"x5'-6" footprint)
Cette photo montre une petite salle d'eau chic avec une douche d'angle.
Cette photo montre une petite salle d'eau chic avec une douche d'angle.
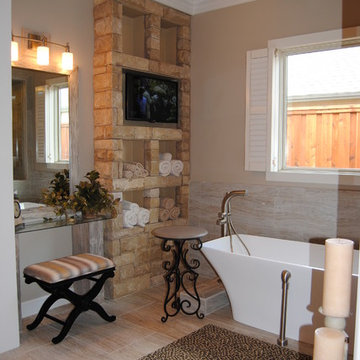
Aménagement d'une petite salle d'eau contemporaine en bois vieilli avec un placard avec porte à panneau surélevé, une baignoire indépendante, un mur beige, un lavabo posé, un plan de toilette en granite, un sol en carrelage de porcelaine et un sol beige.
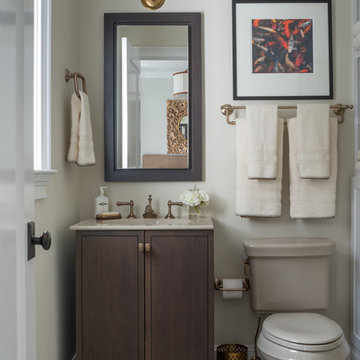
This powder room's palette echoes nature’s hues, with sand-colored fixtures, warm bronze faucets and a dark wood vanity.
Exemple d'une petite salle d'eau craftsman en bois brun avec un lavabo intégré, WC séparés, un carrelage blanc, un mur beige, un sol en carrelage de céramique, un plan de toilette en surface solide, des carreaux de céramique et un placard à porte plane.
Exemple d'une petite salle d'eau craftsman en bois brun avec un lavabo intégré, WC séparés, un carrelage blanc, un mur beige, un sol en carrelage de céramique, un plan de toilette en surface solide, des carreaux de céramique et un placard à porte plane.
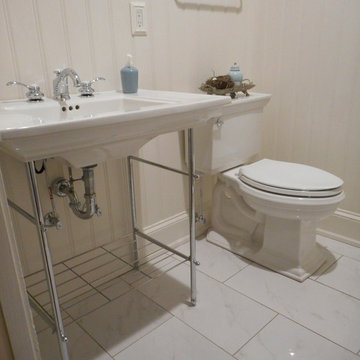
Converted this hall bathroom to a craftsman style with Kohler brand plumbing fixtures & toilet, porcelain tile floor and walls with a glass mosaic tile band, smooth ceiling, LED light/fan in the ceiling, pedestal sink with shelf, recess medicine cabinet, and vanity light.
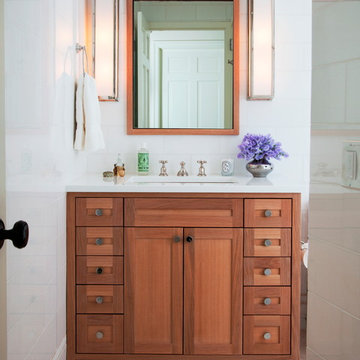
Master Bathroom. Custom sink vanity. Don Freeman Studio photography
Exemple d'une petite salle de bain principale chic en bois brun avec un lavabo encastré, un placard à porte shaker, un carrelage blanc, un mur blanc et un sol en carrelage de terre cuite.
Exemple d'une petite salle de bain principale chic en bois brun avec un lavabo encastré, un placard à porte shaker, un carrelage blanc, un mur blanc et un sol en carrelage de terre cuite.
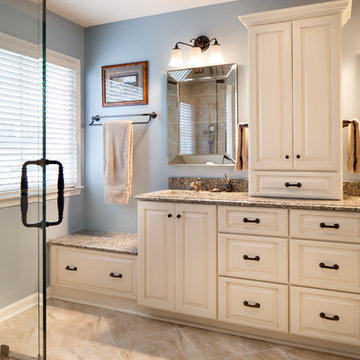
© Deborah Scannell Photography
Idées déco pour une petite douche en alcôve principale classique avec un lavabo encastré, un placard avec porte à panneau surélevé, des portes de placard blanches, un plan de toilette en granite, WC séparés, un carrelage beige, des carreaux de céramique, un mur bleu et un sol en carrelage de porcelaine.
Idées déco pour une petite douche en alcôve principale classique avec un lavabo encastré, un placard avec porte à panneau surélevé, des portes de placard blanches, un plan de toilette en granite, WC séparés, un carrelage beige, des carreaux de céramique, un mur bleu et un sol en carrelage de porcelaine.
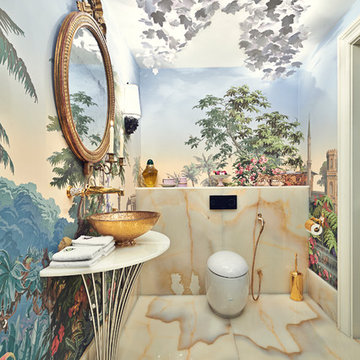
photography :: Marco Joe Fazio
© mjfstudio photographic bureau
Cette image montre une petite salle de bain bohème avec des dalles de pierre.
Cette image montre une petite salle de bain bohème avec des dalles de pierre.
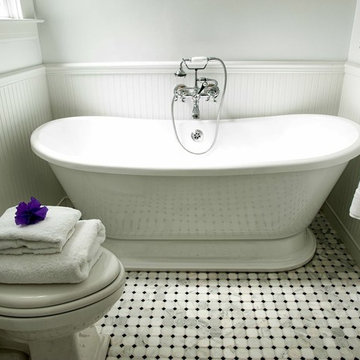
Photography by Viva Van Assen
Cette photo montre une petite salle de bain chic avec un lavabo de ferme, une baignoire indépendante, un combiné douche/baignoire, WC séparés, un carrelage blanc, mosaïque, un mur blanc et un sol en carrelage de terre cuite.
Cette photo montre une petite salle de bain chic avec un lavabo de ferme, une baignoire indépendante, un combiné douche/baignoire, WC séparés, un carrelage blanc, mosaïque, un mur blanc et un sol en carrelage de terre cuite.
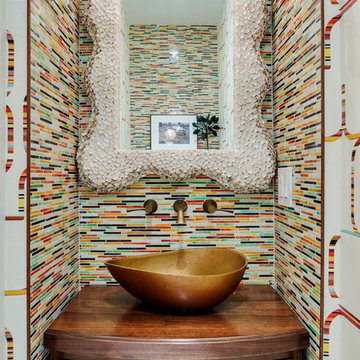
Greg Premru Photography
Idées déco pour une petite salle de bain contemporaine en bois brun avec une vasque, un plan de toilette en bois, un carrelage multicolore, des carreaux en allumettes, un mur multicolore et un placard avec porte à panneau encastré.
Idées déco pour une petite salle de bain contemporaine en bois brun avec une vasque, un plan de toilette en bois, un carrelage multicolore, des carreaux en allumettes, un mur multicolore et un placard avec porte à panneau encastré.
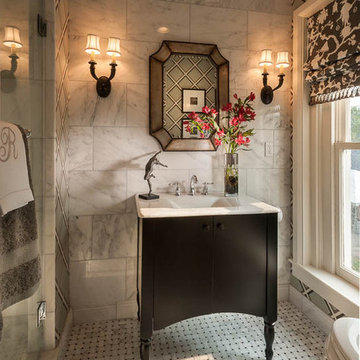
Natural materials like marble blend so nicely with a black and white theme. Add a dash surprise with aqua geometric wallpaper and toille and you've got a classic remake! A part of the ladies retreat, this small bath is the perfect size for the owner when she's escaping the world outside! I pulled the grays and aquas from the sitting area into this space with a graphic wallpaper and classic toile roman shade. Photo by Walt Roycraft
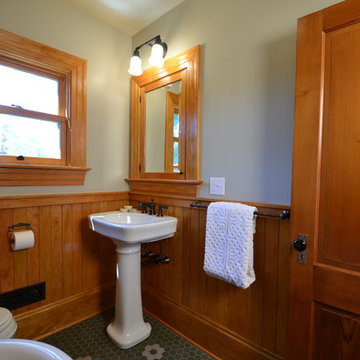
Aménagement d'une petite salle de bain campagne en bois brun avec un lavabo de ferme, une baignoire sur pieds, WC séparés, un mur beige et un sol en bois brun.
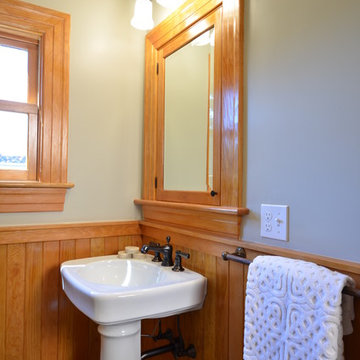
Idée de décoration pour une petite salle de bain champêtre en bois brun avec un lavabo de ferme, une baignoire sur pieds, WC séparés, un mur beige et un sol en bois brun.
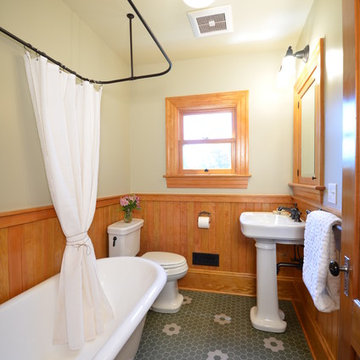
Idées déco pour une petite salle de bain campagne en bois brun avec une baignoire sur pieds, WC séparés, un mur beige, un sol en carrelage de céramique et un lavabo de ferme.
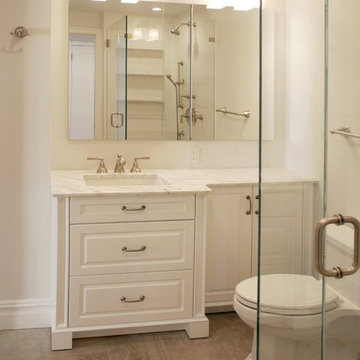
Master Bath
Cette image montre une petite salle de bain principale traditionnelle.
Cette image montre une petite salle de bain principale traditionnelle.
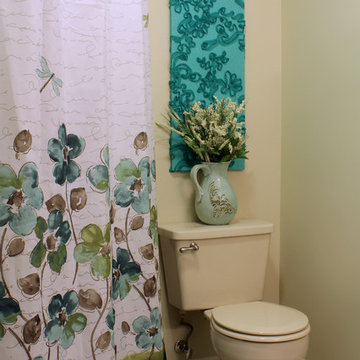
This bedroom and full bathroom are part of an adventuresome project my wife and I embarked upon to create a complete apartment in the basement of our townhouse. We designed a floor plan that creatively and efficiently used all of the 385-square-foot-space, without sacrificing beauty, comfort or function – and all without breaking the bank! To maximize our budget, we did the work ourselves and added everything from thrift store finds to DIY wall art to bring it all together.
We found this pretty and slightly whimsical shower curtain and it became the inspiration for the rest of the colors and décor in the bathroom.
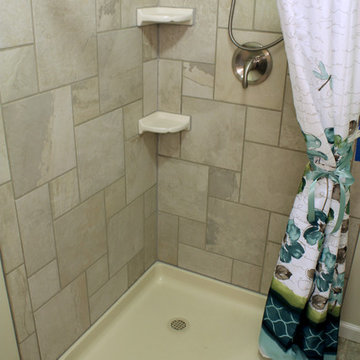
This bedroom and full bathroom are part of an adventuresome project my wife and I embarked upon to create a complete apartment in the basement of our townhouse. We designed a floor plan that creatively and efficiently used all of the 385-square-foot-space, without sacrificing beauty, comfort or function – and all without breaking the bank! To maximize our budget, we did the work ourselves and added everything from thrift store finds to DIY wall art to bring it all together.
The small footprint of this bathroom made it a challenge to include all the necessities. This neo-angle shower was the perfect solution. We are not fans of standard square tile so we dressed up the shower walls with this more interesting pattern.
Idées déco de petites salles de bain
139