Idées déco de petites salles de bain
Trier par :
Budget
Trier par:Populaires du jour
2801 - 2820 sur 109 042 photos
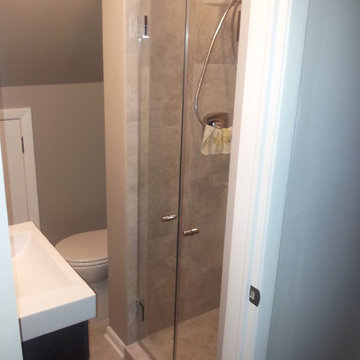
French Door Design used seeing that the shower area is extremely small and a full sized or single door with stationary panel would not work.
Both doors open in and out to provide a wider opening and give freedom to enter and exit the shower the easiest way possible.
For a demonstration of how this shower works feel free to check out our youtube channel.
http://youtu.be/b6YZXGKbz2A
Exceptional Glass LLC
(888) 83-GLASS
http://www.NJGlassDoors.com
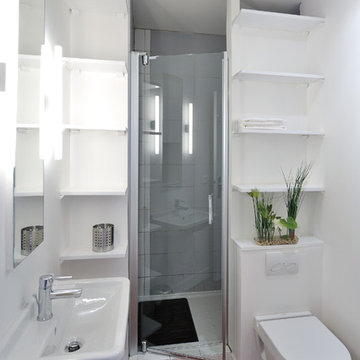
Jean Villain
Cette photo montre une petite salle de bain tendance avec un lavabo suspendu, WC suspendus, un mur blanc, parquet foncé, un placard sans porte et des portes de placard blanches.
Cette photo montre une petite salle de bain tendance avec un lavabo suspendu, WC suspendus, un mur blanc, parquet foncé, un placard sans porte et des portes de placard blanches.
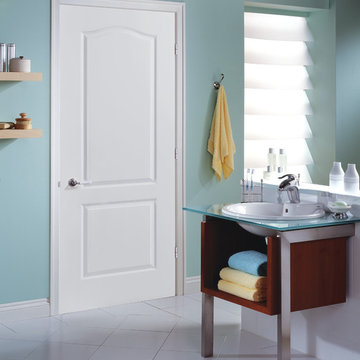
2-panel door
Exemple d'une petite salle d'eau moderne en bois brun avec un carrelage blanc, des carreaux de céramique, un mur bleu, un sol en carrelage de céramique et un plan de toilette en verre.
Exemple d'une petite salle d'eau moderne en bois brun avec un carrelage blanc, des carreaux de céramique, un mur bleu, un sol en carrelage de céramique et un plan de toilette en verre.
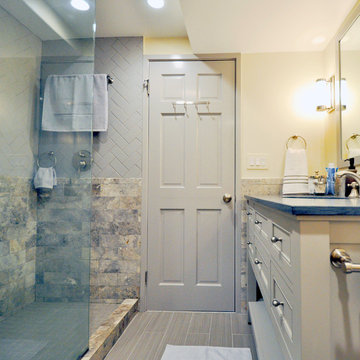
Lisa Garcia Architecture + Interior Design
Idée de décoration pour une petite salle de bain principale tradition avec un lavabo encastré, un placard à porte affleurante, des portes de placard grises, un plan de toilette en granite, une douche ouverte, WC séparés, un carrelage gris, un carrelage de pierre, un mur beige et un sol en carrelage de porcelaine.
Idée de décoration pour une petite salle de bain principale tradition avec un lavabo encastré, un placard à porte affleurante, des portes de placard grises, un plan de toilette en granite, une douche ouverte, WC séparés, un carrelage gris, un carrelage de pierre, un mur beige et un sol en carrelage de porcelaine.
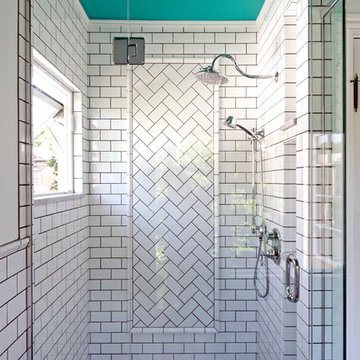
Bathroom Concept - White subway tile, walk-in shower, teal ceiling, white small bathroom in Columbus
Aménagement d'une petite salle de bain principale classique avec un carrelage blanc, un carrelage métro et un sol en marbre.
Aménagement d'une petite salle de bain principale classique avec un carrelage blanc, un carrelage métro et un sol en marbre.
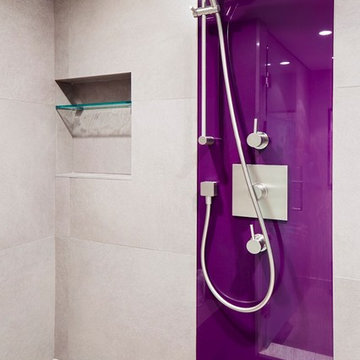
Photo Credit: Lucas Finlay
Idées déco pour une petite douche en alcôve contemporaine.
Idées déco pour une petite douche en alcôve contemporaine.
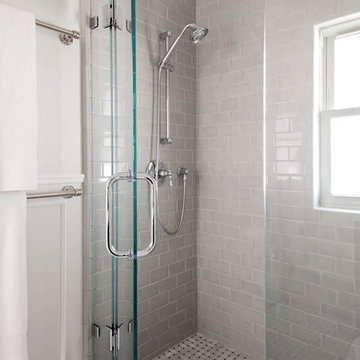
Réalisation d'une petite douche en alcôve principale tradition en bois clair avec un lavabo posé, un carrelage gris, un carrelage métro, un mur gris, un sol en carrelage de terre cuite, un placard en trompe-l'oeil et un plan de toilette en marbre.
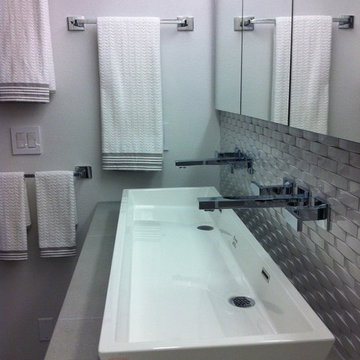
By Dwight Van Slyke & Helen Shelden
Cette image montre une petite salle de bain principale design avec une vasque, un placard à porte plane, des portes de placard blanches, un plan de toilette en carrelage, une douche ouverte, WC séparés, un carrelage gris, des carreaux de porcelaine, un mur blanc et un sol en carrelage de porcelaine.
Cette image montre une petite salle de bain principale design avec une vasque, un placard à porte plane, des portes de placard blanches, un plan de toilette en carrelage, une douche ouverte, WC séparés, un carrelage gris, des carreaux de porcelaine, un mur blanc et un sol en carrelage de porcelaine.
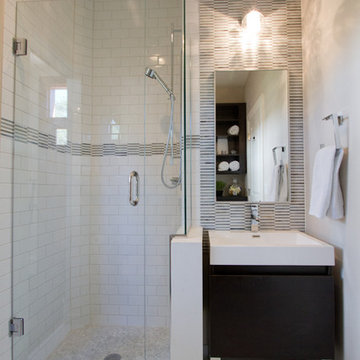
Floors in 6"x6" honed Carrara marble tile. Shower has poured pan in Carrara mosiac tile, white subway tiles as the field and accent in stick marble mosiac tile. Stick marble mosiac tile covers the entire vanity wall from floor to ceiling. Modern free-standing vanity with a chandelier style glass & crystal light fixture above.
Photographer: Christopher Laplante
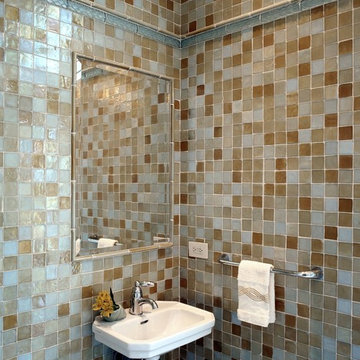
Glass tile wall in pool bath
Idée de décoration pour une petite salle d'eau bohème avec un carrelage en pâte de verre, un lavabo suspendu, WC séparés, un carrelage multicolore et un mur multicolore.
Idée de décoration pour une petite salle d'eau bohème avec un carrelage en pâte de verre, un lavabo suspendu, WC séparés, un carrelage multicolore et un mur multicolore.
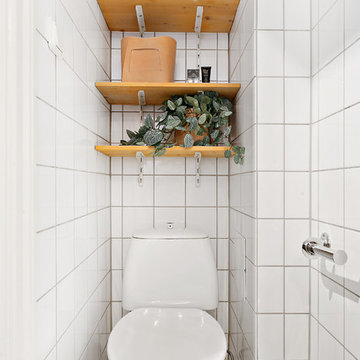
Fotograf: Daniel Valstad, esoft systems
Inspiration pour une petite salle de bain nordique en bois brun avec un placard sans porte, WC séparés, un mur blanc et des carreaux de céramique.
Inspiration pour une petite salle de bain nordique en bois brun avec un placard sans porte, WC séparés, un mur blanc et des carreaux de céramique.

Modern farmhouse bathroom remodel featuring a beautiful Carrara marble counter and gray vanity which includes two drawers and an open shelf at the bottom for wicker baskets that add warmth and texture to the space. The hardware finish is polished chrome. The walls and ceiling are painted in Sherwin Williams Westhighland White 7566 for a light and airy vibe. The vanity wall showcases a shiplap wood detail. Above the vanity on either side of the round mirror are two, round glass chrome plated, wall sconces that add a classic feeling to the room. The alcove shower/cast iron tub combo includes a niche for shampoo. The shower walls have a white textured tile in a subway pattern with a light gray grout and an accent trim of multi-gray penny round mosaic tile which complements the gray and white color scheme.
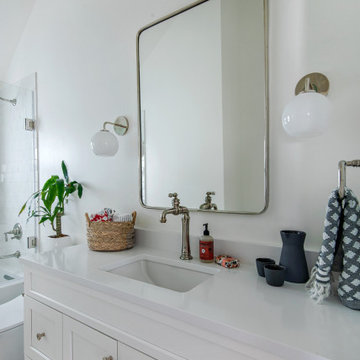
the generous vanity allows for lots of counter space.
Cette image montre une petite douche en alcôve minimaliste avec un placard à porte shaker, des portes de placard blanches, une baignoire en alcôve, WC à poser, un carrelage blanc, des carreaux de porcelaine, un mur blanc, un sol en carrelage de céramique, un lavabo encastré, un plan de toilette en quartz modifié, un sol blanc, une cabine de douche à porte battante, un plan de toilette blanc, meuble simple vasque et meuble-lavabo encastré.
Cette image montre une petite douche en alcôve minimaliste avec un placard à porte shaker, des portes de placard blanches, une baignoire en alcôve, WC à poser, un carrelage blanc, des carreaux de porcelaine, un mur blanc, un sol en carrelage de céramique, un lavabo encastré, un plan de toilette en quartz modifié, un sol blanc, une cabine de douche à porte battante, un plan de toilette blanc, meuble simple vasque et meuble-lavabo encastré.
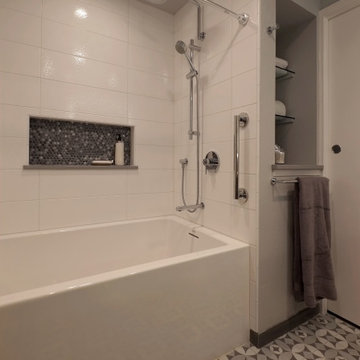
This bath remodel started with the desire for a mini-spa in a small footprint. With concise planning a precious 10 SF was added, ending up with 51 SF.
Everything that came into the new space was new, fresh and bold. A soaker tub (22” deep) was a must. A rain shower and a hand shower gave versatile water sprays. Unique accents shine like the embossed paisley low vessel sink. The tile on the floor was bold and accented with penny-rounds in tones of grey for the niche and splash. Other extras; a storage nook was made by cutting into the hall stair cavity, a great place for linens and necessities. General lighting was increased with a larger window, and a great lighted mirror.
This small spa is now bold, functional and enjoyed by these busy professionals.
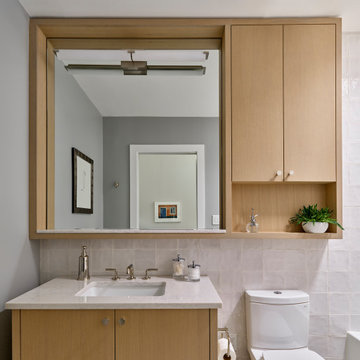
Guest Bathroom with custom medicine cabinet. Photo: Jeffrey Totaro.
Exemple d'une petite salle de bain tendance en bois clair pour enfant avec un placard à porte plane, une baignoire en alcôve, WC séparés, un carrelage blanc, des carreaux de porcelaine, un mur blanc, un sol en carrelage de porcelaine, un lavabo encastré, un plan de toilette en quartz modifié, un sol beige, un plan de toilette blanc, meuble simple vasque et meuble-lavabo encastré.
Exemple d'une petite salle de bain tendance en bois clair pour enfant avec un placard à porte plane, une baignoire en alcôve, WC séparés, un carrelage blanc, des carreaux de porcelaine, un mur blanc, un sol en carrelage de porcelaine, un lavabo encastré, un plan de toilette en quartz modifié, un sol beige, un plan de toilette blanc, meuble simple vasque et meuble-lavabo encastré.

October 5
Exemple d'une petite salle de bain tendance avec un placard à porte plane, des portes de placard blanches, un plan de toilette en marbre, WC séparés, un mur bleu, un sol en carrelage de porcelaine, un lavabo encastré, un sol gris et une cabine de douche à porte battante.
Exemple d'une petite salle de bain tendance avec un placard à porte plane, des portes de placard blanches, un plan de toilette en marbre, WC séparés, un mur bleu, un sol en carrelage de porcelaine, un lavabo encastré, un sol gris et une cabine de douche à porte battante.
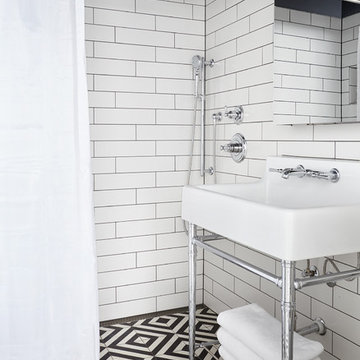
pool house wet room, photo by Gieves Anderson
Cette image montre une petite salle d'eau traditionnelle avec une douche ouverte, un carrelage noir et blanc, un carrelage blanc, un carrelage métro, un plan vasque, un sol multicolore et une cabine de douche avec un rideau.
Cette image montre une petite salle d'eau traditionnelle avec une douche ouverte, un carrelage noir et blanc, un carrelage blanc, un carrelage métro, un plan vasque, un sol multicolore et une cabine de douche avec un rideau.
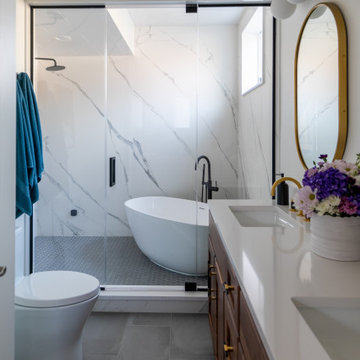
This compact Chicago primary bathroom received a smart update that included adding a wet room to house the new freestanding tub, shower area, and steamer.

This project was focused on eeking out space for another bathroom for this growing family. The three bedroom, Craftsman bungalow was originally built with only one bathroom, which is typical for the era. The challenge was to find space without compromising the existing storage in the home. It was achieved by claiming the closet areas between two bedrooms, increasing the original 29" depth and expanding into the larger of the two bedrooms. The result was a compact, yet efficient bathroom. Classic finishes are respectful of the vernacular and time period of the home.
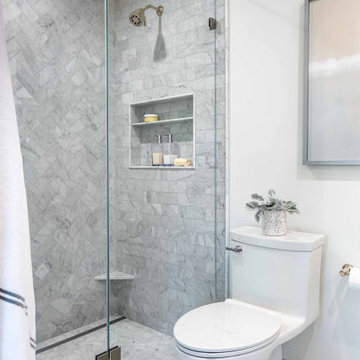
A Small Master Bathroom gets a big facelift, doubles its shower space and available light. The custom vanity
is the smallest most mighty piece of furniture ever. Timeless, tranquil and perfectly suited for the homeowner with refined, and reserved style but still the wow factor.
Idées déco de petites salles de bain
141