Idées déco de petites salles de bain
Trier par :
Budget
Trier par:Populaires du jour
2861 - 2880 sur 109 047 photos
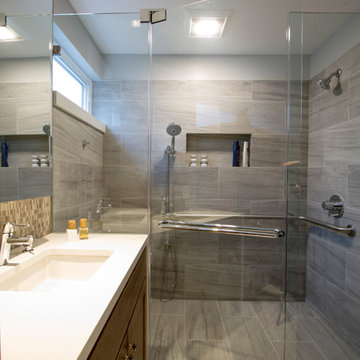
Large 3' x 5' curbless shower with glass shower doors and large format tile and grab bar for extra safety. Also includes bench with Quartz seat and clear story window for natural daylight.
Photography by: Jeffrey E Tryon
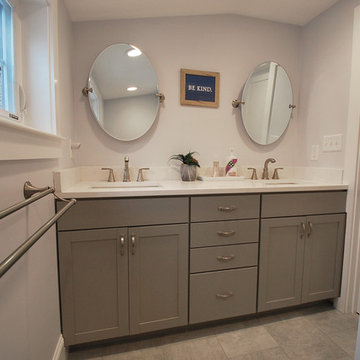
Cape Cod House Bathroom Addition with spacious shower and double vanity. Choosing white for the shower walls and vanity counter kept the space bright. Fun navy penny tiles and gray cabinets complemented the bright white details and added color to the space.
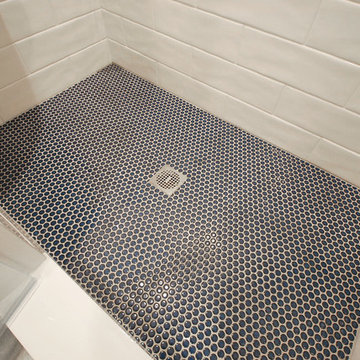
Cape Cod House Bathroom Addition with spacious shower and double vanity. Choosing white for the shower walls and vanity counter kept the space bright. Fun navy penny tiles and gray cabinets complemented the bright white details and added color to the space.
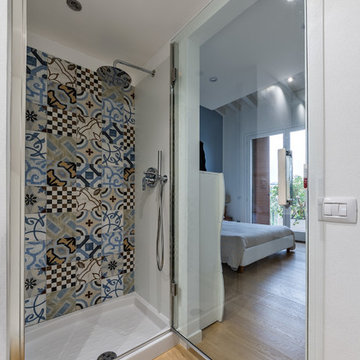
Il piccolo bagno della camera è caratterizzato da una doccia rivestita sulla parete di fondo da cementine con disegni differenti (Ceramiche Fioranese).
Foto di Simone Marulli
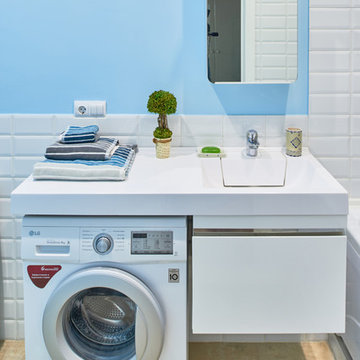
Дизайн Марина Назаренко
Фото Валентин Назаренко
Cette image montre une petite salle de bain principale nordique avec un carrelage multicolore, des carreaux de céramique, un mur bleu, un sol en carrelage de porcelaine et un sol beige.
Cette image montre une petite salle de bain principale nordique avec un carrelage multicolore, des carreaux de céramique, un mur bleu, un sol en carrelage de porcelaine et un sol beige.
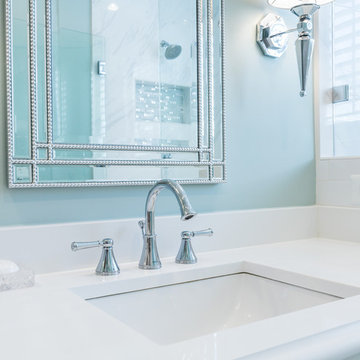
Renee Alexander
Inspiration pour une petite douche en alcôve principale traditionnelle avec un placard à porte shaker, des portes de placard grises, WC séparés, un carrelage blanc, des carreaux de porcelaine, un mur bleu, un sol en carrelage de porcelaine, un lavabo encastré, un plan de toilette en quartz modifié, un sol beige et une cabine de douche à porte battante.
Inspiration pour une petite douche en alcôve principale traditionnelle avec un placard à porte shaker, des portes de placard grises, WC séparés, un carrelage blanc, des carreaux de porcelaine, un mur bleu, un sol en carrelage de porcelaine, un lavabo encastré, un plan de toilette en quartz modifié, un sol beige et une cabine de douche à porte battante.
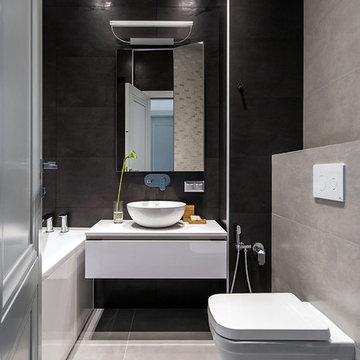
Фото Борис Бочкарев
Cette photo montre une petite salle de bain principale tendance avec un placard à porte plane, des portes de placard blanches, une baignoire en alcôve, WC suspendus, un carrelage gris, un carrelage noir, une vasque et un sol gris.
Cette photo montre une petite salle de bain principale tendance avec un placard à porte plane, des portes de placard blanches, une baignoire en alcôve, WC suspendus, un carrelage gris, un carrelage noir, une vasque et un sol gris.
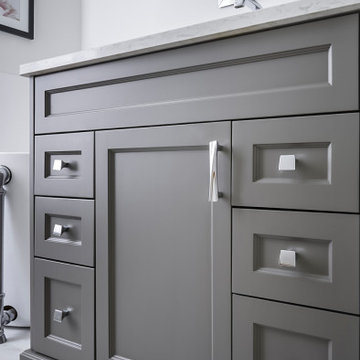
This pretty remodel of a Century Home Bathroom is a little jewel.
The space houses a Custom Vanity with Cambria quartz Counter Top, white under mount Kohler Sink, Grohe single handle Faucet, Standing Shower with custom Tile & Stone detail, Japanese soaker Tub, Classic finishes and great spcial layout.
Photography by the talented Nicole Aubrey Photography
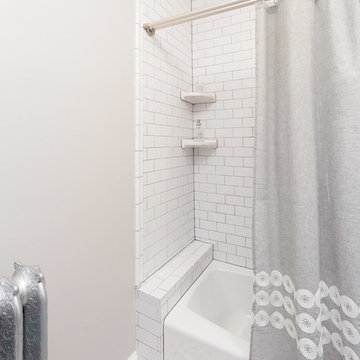
This bathroom renovation kept the vintage ambiance while incorporating a few contemporary finishes. We replaced the pedestal sink with a contemporary square, wall mounted sink & faucet, repainted the radiator in a glamorous silver color, installed octagon-designed floor tiles, new subway tile, designed a sleek medicine cabinet, and installed two shower shelves that were safe and out of reach from the client’s children.
Designed by Chi Renovation & Design who serve Chicago and it's surrounding suburbs, with an emphasis on the North Side and North Shore. You'll find their work from the Loop through Lincoln Park, Skokie, Wilmette, and all of the way up to Lake Forest.
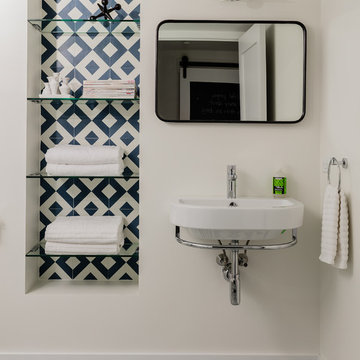
Michael J Lee
Cette image montre une petite salle de bain minimaliste avec WC à poser, un carrelage bleu, des carreaux de béton, un mur blanc, carreaux de ciment au sol, un lavabo suspendu, un sol bleu et une cabine de douche à porte battante.
Cette image montre une petite salle de bain minimaliste avec WC à poser, un carrelage bleu, des carreaux de béton, un mur blanc, carreaux de ciment au sol, un lavabo suspendu, un sol bleu et une cabine de douche à porte battante.
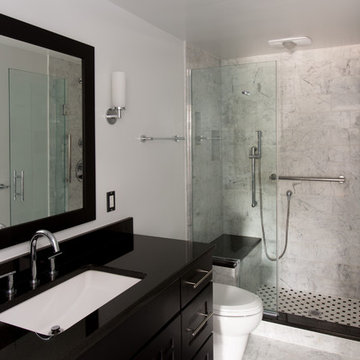
Inspiration pour une petite douche en alcôve principale traditionnelle avec un placard avec porte à panneau encastré, des portes de placard noires, WC séparés, un carrelage noir et blanc, du carrelage en marbre, un mur gris, un sol en marbre, un lavabo encastré, un plan de toilette en granite, un sol multicolore et une cabine de douche à porte battante.
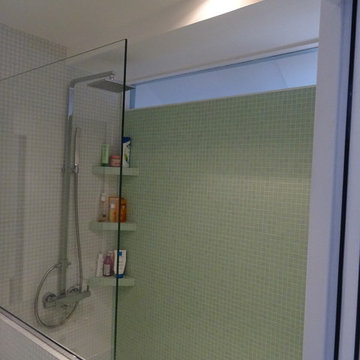
Crédit photo Karine Perez
http://www.karineperez.com
Cette photo montre une petite salle de bain tendance.
Cette photo montre une petite salle de bain tendance.
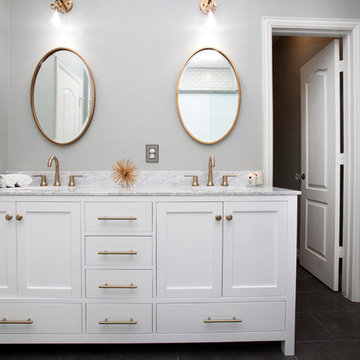
A small yet stylish modern bathroom remodel. Double standing shower with beautiful white hexagon tiles & black grout to create a great contrast.Gold round wall mirrors, dark gray flooring with white his & hers vanities and Carrera marble countertop. Gold hardware to complete the chic look.
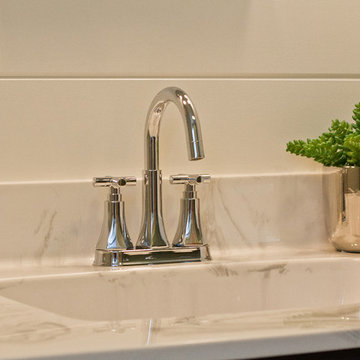
Abigail Rose Photography
Cette photo montre une petite salle d'eau craftsman avec un placard avec porte à panneau encastré, des portes de placard noires, WC séparés, un mur blanc, un sol en vinyl, un lavabo posé, un plan de toilette en marbre, un sol marron et une cabine de douche à porte battante.
Cette photo montre une petite salle d'eau craftsman avec un placard avec porte à panneau encastré, des portes de placard noires, WC séparés, un mur blanc, un sol en vinyl, un lavabo posé, un plan de toilette en marbre, un sol marron et une cabine de douche à porte battante.
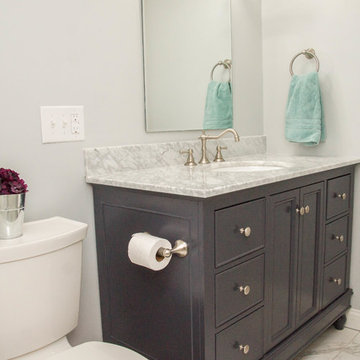
Aménagement d'une petite salle d'eau classique en bois foncé avec WC séparés, un carrelage beige, un mur gris, un lavabo encastré, un plan de toilette en marbre, un placard avec porte à panneau encastré, une baignoire en alcôve, un combiné douche/baignoire, des carreaux de céramique, un sol en marbre, un sol blanc et une cabine de douche avec un rideau.
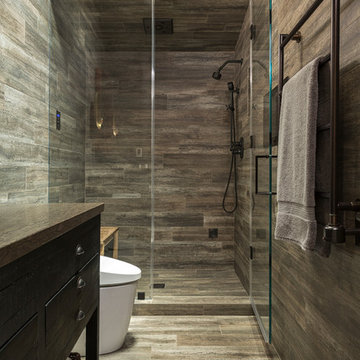
JRumans
Inspiration pour une petite salle de bain minimaliste avec un placard en trompe-l'oeil, des portes de placard noires, WC suspendus, un carrelage marron, des carreaux de porcelaine, un sol en carrelage de porcelaine, une vasque et un plan de toilette en calcaire.
Inspiration pour une petite salle de bain minimaliste avec un placard en trompe-l'oeil, des portes de placard noires, WC suspendus, un carrelage marron, des carreaux de porcelaine, un sol en carrelage de porcelaine, une vasque et un plan de toilette en calcaire.
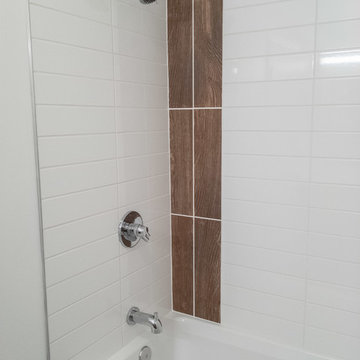
- Mid-century modern design
- Bold graphic floor tile
- Stacked ceramic wall tile with porcelain faux-wood accent tile
- Delta faucets
- Jacuzzi-brand acrylic deep soaking tub
- Kohler Santa Rosa one-piece toilet
- Medium-stained beech cabinets
- One piece solid surface vanity top
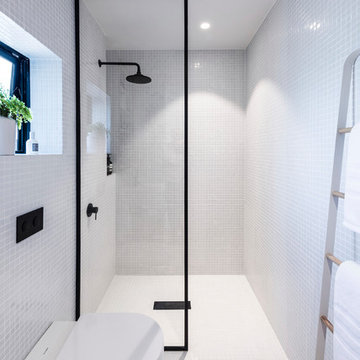
Stephen Goodenough
Inspiration pour une petite salle de bain principale design en bois clair avec un placard avec porte à panneau encastré, un espace douche bain, WC suspendus, un carrelage blanc, mosaïque, un mur blanc, un sol en carrelage de terre cuite et un lavabo suspendu.
Inspiration pour une petite salle de bain principale design en bois clair avec un placard avec porte à panneau encastré, un espace douche bain, WC suspendus, un carrelage blanc, mosaïque, un mur blanc, un sol en carrelage de terre cuite et un lavabo suspendu.
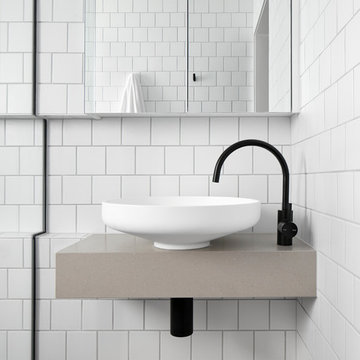
Tom Roe
Exemple d'une petite salle de bain scandinave en bois clair avec un placard sans porte, une douche à l'italienne, un carrelage blanc, un carrelage métro, un mur blanc, un sol en carrelage de terre cuite, un lavabo suspendu, un plan de toilette en surface solide et une cabine de douche à porte battante.
Exemple d'une petite salle de bain scandinave en bois clair avec un placard sans porte, une douche à l'italienne, un carrelage blanc, un carrelage métro, un mur blanc, un sol en carrelage de terre cuite, un lavabo suspendu, un plan de toilette en surface solide et une cabine de douche à porte battante.
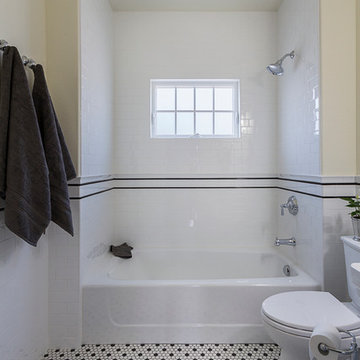
The Guest Bathroom bathtub was relocated to be under the window, which is the only new window in the house. This window has insulating, frosted glass to provide privacy and to keep out cold drafts.
Idées déco de petites salles de bain
144