Idées déco de petites salles de bain
Trier par :
Budget
Trier par:Populaires du jour
2841 - 2860 sur 109 042 photos
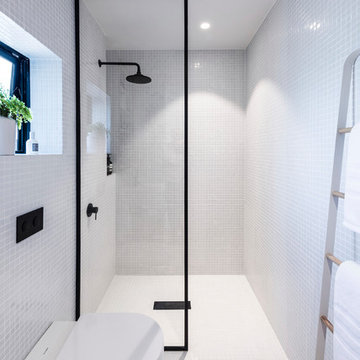
Stephen Goodenough
Inspiration pour une petite salle de bain principale design en bois clair avec un placard avec porte à panneau encastré, un espace douche bain, WC suspendus, un carrelage blanc, mosaïque, un mur blanc, un sol en carrelage de terre cuite et un lavabo suspendu.
Inspiration pour une petite salle de bain principale design en bois clair avec un placard avec porte à panneau encastré, un espace douche bain, WC suspendus, un carrelage blanc, mosaïque, un mur blanc, un sol en carrelage de terre cuite et un lavabo suspendu.
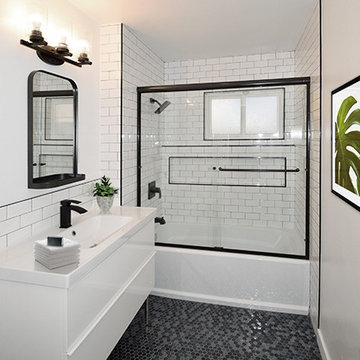
Cette image montre une petite salle de bain design avec un placard à porte plane, des portes de placard blanches, une baignoire en alcôve, un carrelage blanc, un carrelage métro, un mur blanc, un sol en carrelage de terre cuite et un lavabo intégré.
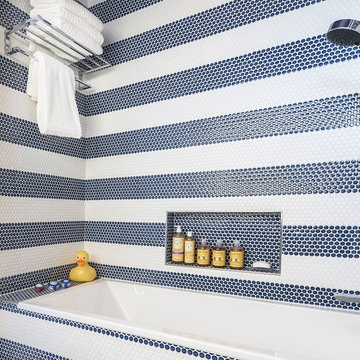
Cette photo montre une petite salle de bain tendance pour enfant avec un placard à porte plane, des portes de placard bleues, un combiné douche/baignoire, un carrelage multicolore, mosaïque, un mur multicolore, un sol en carrelage de terre cuite, un lavabo intégré, un plan de toilette en surface solide et une baignoire en alcôve.
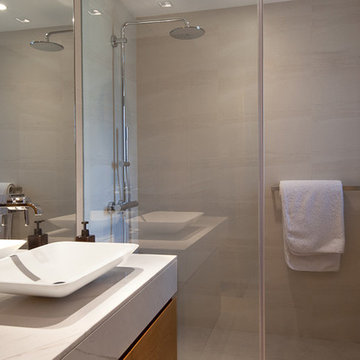
Exemple d'une petite salle de bain principale tendance en bois brun avec un placard en trompe-l'oeil, un espace douche bain, WC à poser, un carrelage beige, des carreaux de céramique, un mur beige, un sol en carrelage de céramique, une vasque et un plan de toilette en marbre.
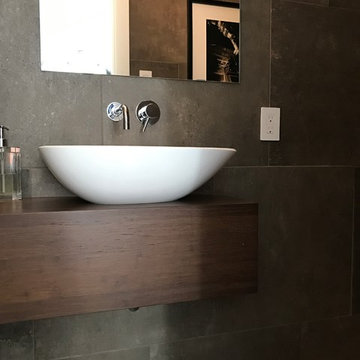
Cette image montre une petite salle d'eau minimaliste avec un placard à porte plane, un carrelage gris et un plan de toilette en bois.
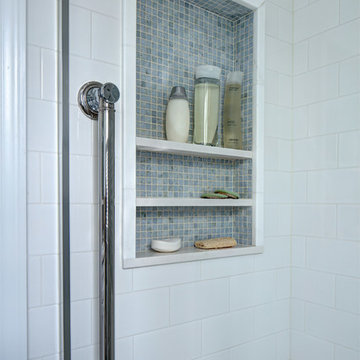
Wing Wong/ Memories TTL
Inspiration pour une petite salle de bain principale traditionnelle avec un placard avec porte à panneau encastré, des portes de placard blanches, une baignoire en alcôve, un combiné douche/baignoire, WC séparés, un carrelage bleu, mosaïque, un mur bleu, un sol en marbre, un lavabo encastré et un plan de toilette en quartz modifié.
Inspiration pour une petite salle de bain principale traditionnelle avec un placard avec porte à panneau encastré, des portes de placard blanches, une baignoire en alcôve, un combiné douche/baignoire, WC séparés, un carrelage bleu, mosaïque, un mur bleu, un sol en marbre, un lavabo encastré et un plan de toilette en quartz modifié.
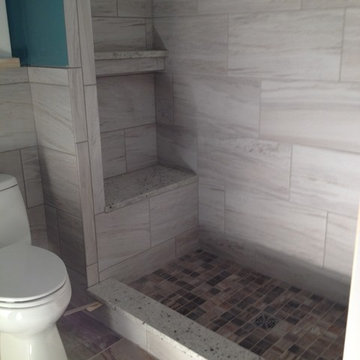
Cette photo montre une petite salle de bain chic avec un carrelage gris, des carreaux de porcelaine et une cabine de douche à porte coulissante.
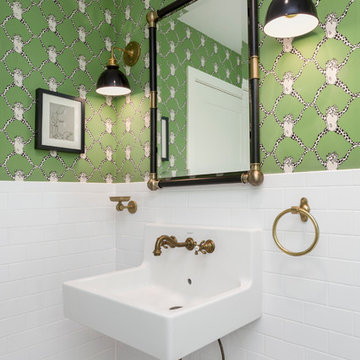
Jess Blackwell Photography
Idée de décoration pour une petite salle de bain tradition avec un carrelage blanc, des carreaux de céramique, un mur vert, un sol en carrelage de céramique et un lavabo suspendu.
Idée de décoration pour une petite salle de bain tradition avec un carrelage blanc, des carreaux de céramique, un mur vert, un sol en carrelage de céramique et un lavabo suspendu.
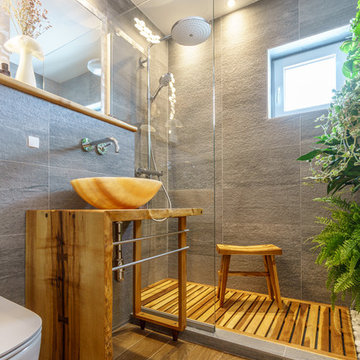
The artificial lighting system consists of two lamps and two spot lights, all in warm colors and at low intensity.
These lights can be used individually depending on the mood in order to complete the overall atmosphere.
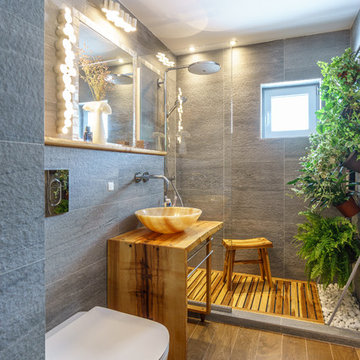
A warm feeling, a connexion with nature and a sense of tranquility and relaxation, these were the guidelines, which our client gave us at the beginning of the interior design project in order to remodel the bathroom to better suit his needs.
We choose to decorate the walls with gray textured ceramics, construct a green wall, to free more space by replacing the bathtub with the shower cabin and to complete the final look by adding warm accents made of wood.
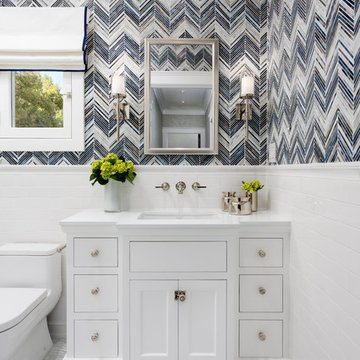
Réalisation d'une petite salle d'eau tradition avec un placard avec porte à panneau encastré, des portes de placard blanches, WC à poser, un carrelage en pâte de verre, un mur bleu, un sol en marbre, un lavabo encastré et un plan de toilette en quartz modifié.
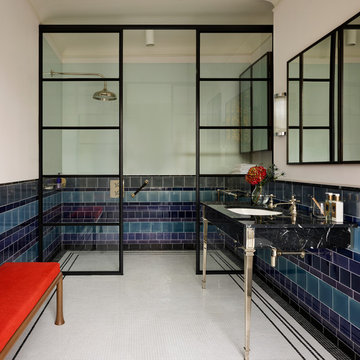
Photo Credit: Darren Chung
Design: Waldo Works
This Grade 2 listed apartment in central London took a complete refurbishment by MIC featuring the elegant Hebdern vanity basin, and minimal, yet stunning Nene shower.
It's ensuite shower room is a perfect use of design and colour making a unique space by combining the theme of nickel and blue tiles with black borders. The main feature in this small but perfectly created space, is the Nene Shower & the 200mm rose in nickel finish, clearly seen behind the industrial style glass and metal framed shower doors which lend an air of urban chic alongside the hand glazed period style tiles in rich blue hues from Victorian Ceramics.
The tiles, which run around the room and extend into the walk-in shower, were commissioned especially for this project by Waldo Works and add a touch of individuality to the design. The single Hebdern vanity basin creates a striking focal point with black Marquina marble that coordinates perfectly with the room’s colours and detailing.
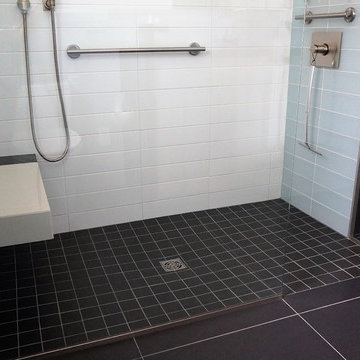
Greg Heden
Réalisation d'une petite salle de bain principale design en bois clair avec un placard à porte plane, une douche ouverte, WC à poser, un carrelage gris, un carrelage en pâte de verre, un mur gris, un sol en carrelage de porcelaine, un lavabo encastré, un plan de toilette en quartz modifié, un sol noir et une cabine de douche à porte battante.
Réalisation d'une petite salle de bain principale design en bois clair avec un placard à porte plane, une douche ouverte, WC à poser, un carrelage gris, un carrelage en pâte de verre, un mur gris, un sol en carrelage de porcelaine, un lavabo encastré, un plan de toilette en quartz modifié, un sol noir et une cabine de douche à porte battante.
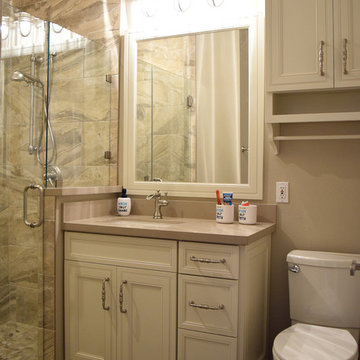
Kristen B
Cette photo montre une petite salle de bain romantique avec un placard avec porte à panneau encastré, des portes de placard blanches, un carrelage beige, un carrelage marron, un carrelage gris, des carreaux de porcelaine, un mur beige, un sol en bois brun, un lavabo encastré et un plan de toilette en surface solide.
Cette photo montre une petite salle de bain romantique avec un placard avec porte à panneau encastré, des portes de placard blanches, un carrelage beige, un carrelage marron, un carrelage gris, des carreaux de porcelaine, un mur beige, un sol en bois brun, un lavabo encastré et un plan de toilette en surface solide.
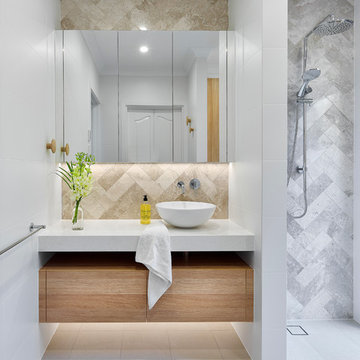
FEATURE TILE: Silver Travertine Light Crosscut Pol 100x300 WALL TILE: Super White Matt Rec 300x600 FLOOR TILE: BST3004 Matt 300x300 (all Italia Ceramics) VANITY: Polytec Natural Oak Ravine (Custom) BENCHTOP: Organic White (Caesarstone) BASIN: Parisi Bathware, Catino Bench Basin Round 400mm (Routleys) TAPWARE: Phoenix, Vivid Slimline (Routleys) SHOWER RAIL: Vito Bertoni, Aquazzone Eco Abs Dual Elite Shower (Routleys) Phil Handforth Architectural Photography
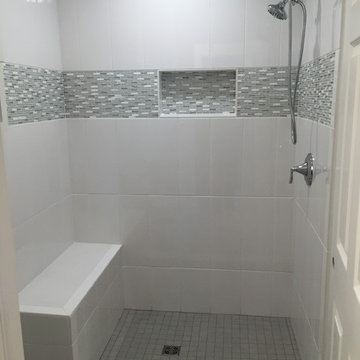
Cette image montre une petite salle de bain traditionnelle avec un carrelage gris, un carrelage blanc et des carreaux de céramique.
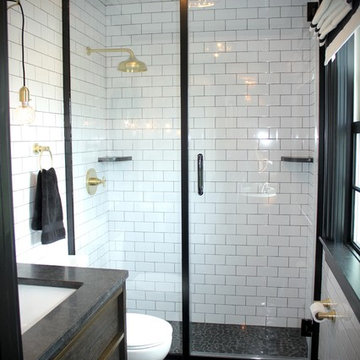
Cette photo montre une petite salle de bain tendance en bois foncé avec un placard à porte plane, un carrelage noir, un carrelage de pierre, un mur blanc et un lavabo encastré.
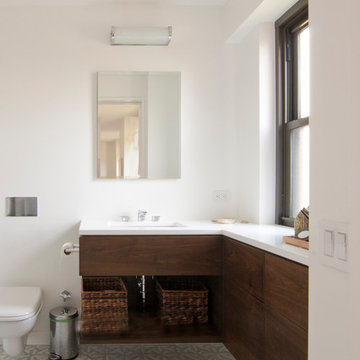
custom walnut floating vanity with glassos white top. undermount sink, dornbracht gentle faucet, recessed robern M series mirrored medicine cabinet, waterworks sconce, wall mounted robern toilet
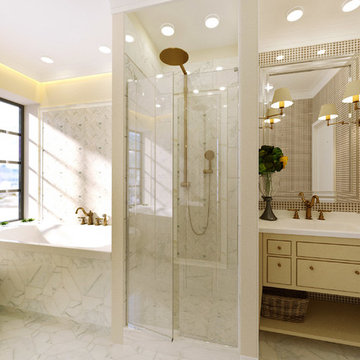
design by Olga Poliakova
Idées déco pour une petite salle de bain principale classique en bois clair avec un placard en trompe-l'oeil, une baignoire posée, une douche d'angle, WC à poser, un carrelage blanc, des dalles de pierre, un mur blanc, un sol en marbre, un lavabo posé et un plan de toilette en quartz modifié.
Idées déco pour une petite salle de bain principale classique en bois clair avec un placard en trompe-l'oeil, une baignoire posée, une douche d'angle, WC à poser, un carrelage blanc, des dalles de pierre, un mur blanc, un sol en marbre, un lavabo posé et un plan de toilette en quartz modifié.
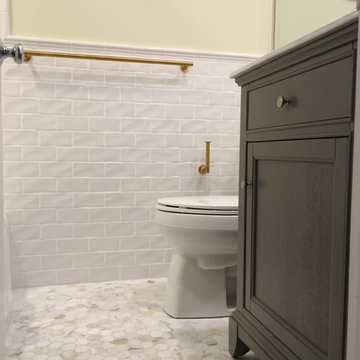
1950's bathroom updated using the same footprint as original bathroom. Original tub was refinished, electrical and lighting upgraded. Shampoo niche added in tub shower. Subway tile installed along with chair rail cap.
Idées déco de petites salles de bain
143