Idées déco de petites salles de bain
Trier par :
Budget
Trier par:Populaires du jour
121 - 140 sur 2 266 photos
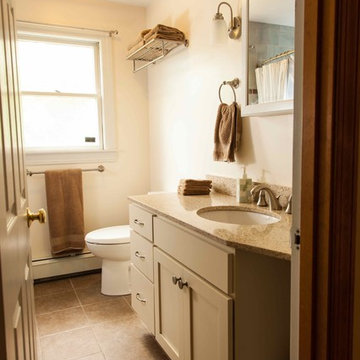
This family bath also serves as a guest bath and was renovated at the same as the kitchen and dining room addition. All of the surfaces are eco-friendly, hypo-allergenic, safe and clean. Made of recycled glass, VOC paints and cabinetry, this bathroom is an oasis for a healthy home.
Green Home Remodel – Clean and Green on a Budget – with Flair
Dan Cutrona Photography
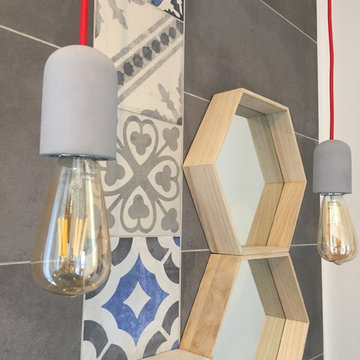
Nouveau projet. Éclairage et accessoires d’une salle de bain avec des suspensions, vasque et poignées béton URBI & ORBI.
crédit photo : Durand Florentin
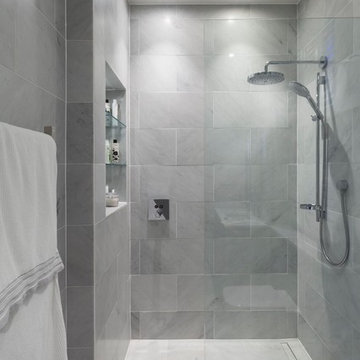
Earl Smith Photography
Cette image montre une petite salle de bain principale design avec un espace douche bain, un carrelage gris, du carrelage en marbre, un mur gris, un sol en marbre et un sol gris.
Cette image montre une petite salle de bain principale design avec un espace douche bain, un carrelage gris, du carrelage en marbre, un mur gris, un sol en marbre et un sol gris.
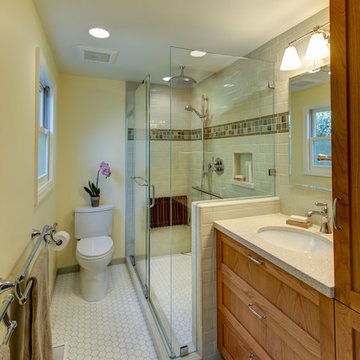
Design By: Design Set Match Construction by: Kiefer Construction Photography by: Treve Johnson Photography Tile Materials: Tile Shop Light Fixtures: Metro Lighting Plumbing Fixtures: Jack London kitchen & Bath Ideabook: http://www.houzz.com/ideabooks/207396/thumbs/el-sobrante-50s-ranch-bath
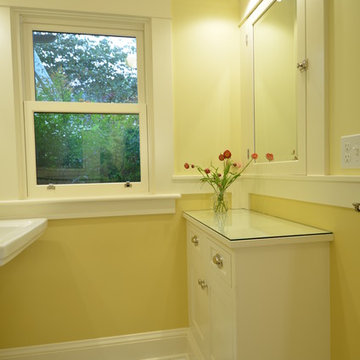
Through a series of remodels, the home owners have been able to create a home they truly love. Both baths have traditional white and black tile work with two-toned walls bringing in warmth and character. Custom built medicine cabinets allow for additional storage and continue the Craftsman vernacular.
Photo: Eckert & Eckert Photography
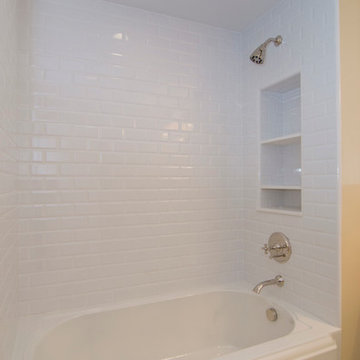
Jane Koblin - Residential Building Designer / Space Planner 310-474-1884 janekoblin@gmail.com
Inspiration pour une petite salle de bain traditionnelle.
Inspiration pour une petite salle de bain traditionnelle.
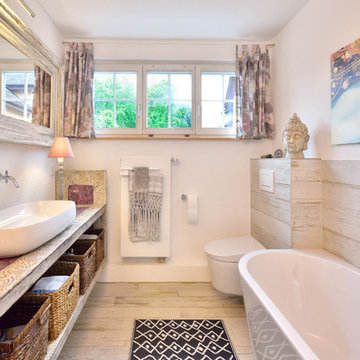
Réalisation d'une petite salle d'eau style shabby chic en bois vieilli avec un placard sans porte, une baignoire indépendante, WC suspendus, un carrelage beige, un mur blanc, parquet clair, une vasque, un plan de toilette en bois, un sol beige et un plan de toilette beige.
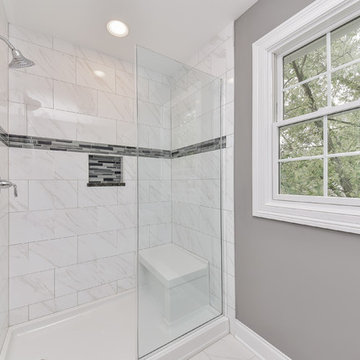
Idée de décoration pour une petite douche en alcôve principale craftsman en bois foncé avec un placard à porte shaker, une baignoire indépendante, WC séparés, un carrelage gris, des carreaux de céramique, un mur gris, un sol en carrelage de céramique, un lavabo encastré, un plan de toilette en granite, un sol gris et une cabine de douche à porte battante.
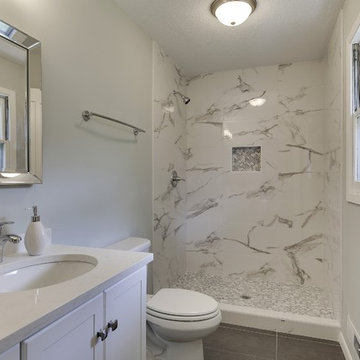
Total remodel of a rambler including finishing the basement. We moved the kitchen to a new location, added a large kitchen window above the sink and created an island with space for seating. Hardwood flooring on the main level, added a master bathroom, and remodeled the main bathroom. with a family room, wet bar, laundry closet, bedrooms, and a bathroom.
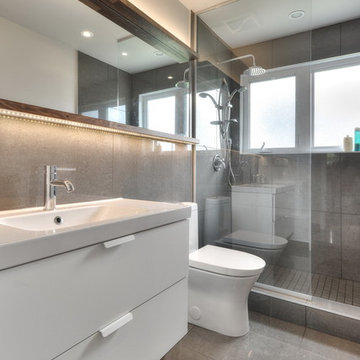
Design : MCDI
Photo : Photographie immobiliere
Aménagement d'une petite salle d'eau moderne avec un placard à porte plane, des portes de placard blanches, une douche ouverte, WC à poser, un carrelage gris, des carreaux de porcelaine, un mur gris, un sol en carrelage de porcelaine et un lavabo intégré.
Aménagement d'une petite salle d'eau moderne avec un placard à porte plane, des portes de placard blanches, une douche ouverte, WC à poser, un carrelage gris, des carreaux de porcelaine, un mur gris, un sol en carrelage de porcelaine et un lavabo intégré.
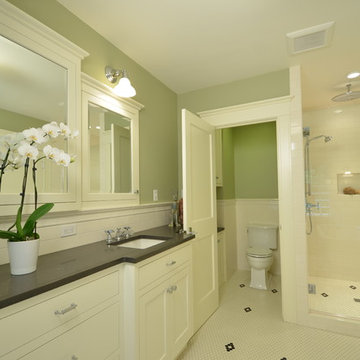
The homeowners desired a more usable layout with timeless appeal in keeping with their historic home. New vanity cabinets with smart storage replaced pedestal sinks. The custom built-in medicine cabinets provide additional spots for bathroom necessities. Classic finishes, black and white hex tile floors, and a soothing green keep the space looking fresh while tying it into the historic roots of the home.
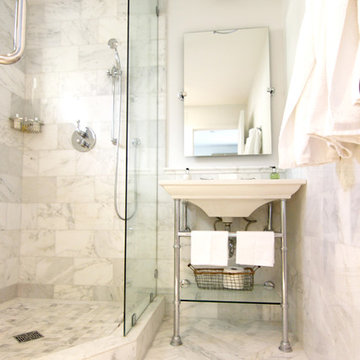
Captured & Company
Aménagement d'une petite salle d'eau classique avec un placard sans porte, un plan de toilette en surface solide, un carrelage blanc, un carrelage de pierre, une douche d'angle, WC séparés, un plan vasque, un mur blanc et un sol en marbre.
Aménagement d'une petite salle d'eau classique avec un placard sans porte, un plan de toilette en surface solide, un carrelage blanc, un carrelage de pierre, une douche d'angle, WC séparés, un plan vasque, un mur blanc et un sol en marbre.
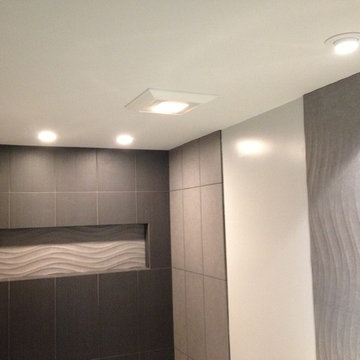
Rebuild LLC
Inspiration pour une petite salle de bain design pour enfant avec une vasque, un placard à porte plane, des portes de placard noires, un plan de toilette en quartz modifié, une baignoire en alcôve, un combiné douche/baignoire, WC à poser, un carrelage noir, des carreaux de porcelaine, un mur blanc et un sol en carrelage de porcelaine.
Inspiration pour une petite salle de bain design pour enfant avec une vasque, un placard à porte plane, des portes de placard noires, un plan de toilette en quartz modifié, une baignoire en alcôve, un combiné douche/baignoire, WC à poser, un carrelage noir, des carreaux de porcelaine, un mur blanc et un sol en carrelage de porcelaine.
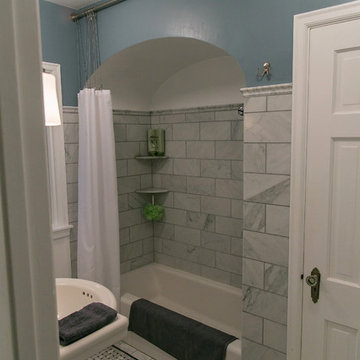
Visit LightCanHelpYou.com for more of my stories, articles, blog posts, and services.
Idées déco pour une petite salle de bain classique avec une baignoire en alcôve, un combiné douche/baignoire, WC séparés, un carrelage gris, un mur bleu, un lavabo de ferme, un sol gris et une cabine de douche avec un rideau.
Idées déco pour une petite salle de bain classique avec une baignoire en alcôve, un combiné douche/baignoire, WC séparés, un carrelage gris, un mur bleu, un lavabo de ferme, un sol gris et une cabine de douche avec un rideau.
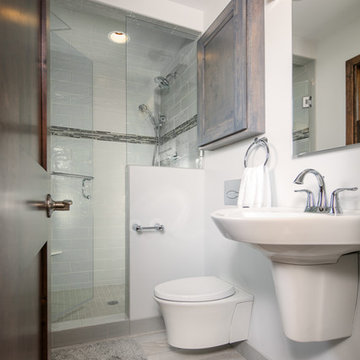
Thomas Grady Photography
Exemple d'une petite douche en alcôve principale chic avec un placard à porte plane, des portes de placard grises, WC suspendus, un carrelage gris, des carreaux de céramique, un mur blanc, un sol en carrelage de porcelaine, un lavabo suspendu, un sol gris et une cabine de douche à porte battante.
Exemple d'une petite douche en alcôve principale chic avec un placard à porte plane, des portes de placard grises, WC suspendus, un carrelage gris, des carreaux de céramique, un mur blanc, un sol en carrelage de porcelaine, un lavabo suspendu, un sol gris et une cabine de douche à porte battante.
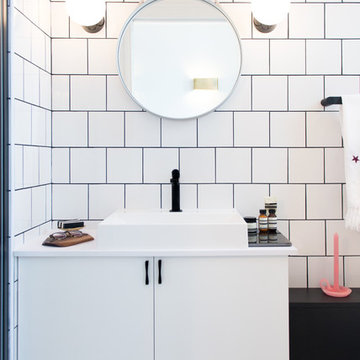
Aménagement d'une petite salle de bain contemporaine avec un lavabo posé, un carrelage blanc, un mur blanc et des portes de placard blanches.
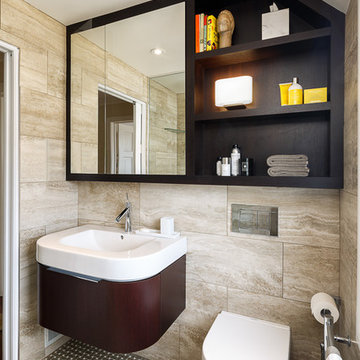
This project was inspired by contemporary style with their personal feel to them. They are 'his and her' master bathrooms, with each of their personality incorporated in them. The designer pushed these home owners to think out of the box and used the difficult roofing style to their advantage in creating these stunning bathrooms.
HAPPY D VANITY BY DURAVIT
Designed by Astro Design Centre - Ottawa, Canada
DoubleSpace Photography
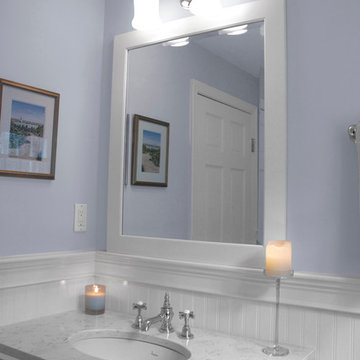
Furniture-like, inset wood vanity in white painted finish with matching framed mirror, Carrera-look quartz countertop and sophisticated styled fixtures compliment this classic décor. Beautiful bead board millwork detail ensures a timeless design that’s simply stunning.
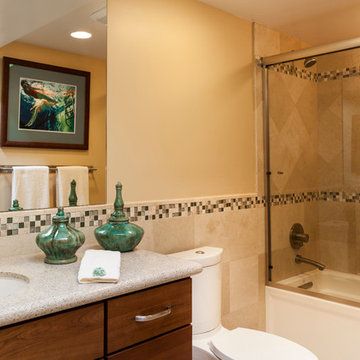
Aménagement d'une petite salle de bain classique en bois brun avec un lavabo encastré, un placard à porte plane, un plan de toilette en quartz modifié, une baignoire en alcôve, un combiné douche/baignoire, WC séparés, un carrelage beige, un carrelage de pierre, un mur beige et un sol en marbre.
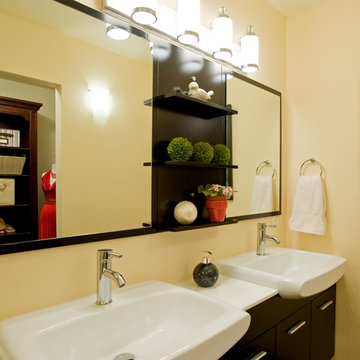
Creating a vanity room inside the master bathroom, next to a walk-in closet, and separated from the shower and the toilet area, was a good solution for the owner's lifestyle.
Idées déco de petites salles de bain
7