Idées déco de petites salles de bain
Trier par :
Budget
Trier par:Populaires du jour
81 - 100 sur 2 266 photos
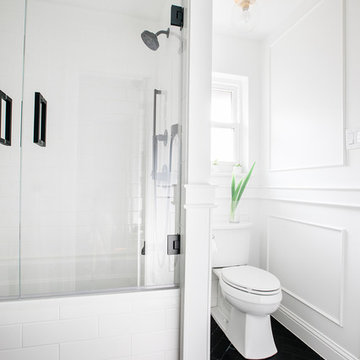
Black and white beautifully combined make this bathroom sleek and chic. Clean lines and modern design elements encompass this client's flawless design flair.
Photographer: Morgan English @theenglishden
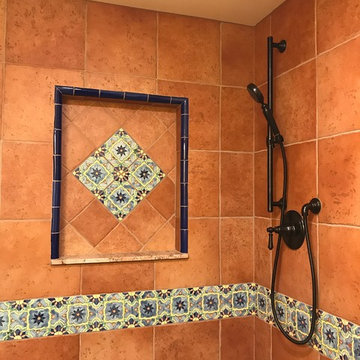
Shower niche and set up
Cette photo montre une petite salle d'eau sud-ouest américain en bois foncé avec un placard à porte shaker, une douche d'angle, WC séparés, un carrelage rouge, des carreaux de porcelaine, un mur jaune, un sol en carrelage de porcelaine, un lavabo encastré, un plan de toilette en granite, un sol marron, une cabine de douche à porte battante et un plan de toilette marron.
Cette photo montre une petite salle d'eau sud-ouest américain en bois foncé avec un placard à porte shaker, une douche d'angle, WC séparés, un carrelage rouge, des carreaux de porcelaine, un mur jaune, un sol en carrelage de porcelaine, un lavabo encastré, un plan de toilette en granite, un sol marron, une cabine de douche à porte battante et un plan de toilette marron.
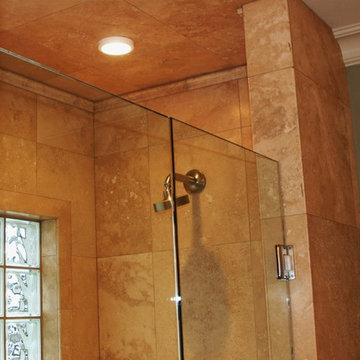
Idée de décoration pour une petite salle de bain méditerranéenne avec un carrelage marron, des carreaux de céramique et une cabine de douche à porte battante.
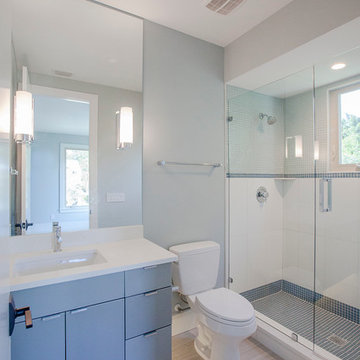
Tiffany Findley
Réalisation d'une petite douche en alcôve design pour enfant avec un placard à porte plane, des portes de placard bleues, WC séparés, un carrelage beige, un carrelage bleu, un carrelage gris, des carreaux de porcelaine, un mur gris, un sol en carrelage de porcelaine, un lavabo encastré et un plan de toilette en calcaire.
Réalisation d'une petite douche en alcôve design pour enfant avec un placard à porte plane, des portes de placard bleues, WC séparés, un carrelage beige, un carrelage bleu, un carrelage gris, des carreaux de porcelaine, un mur gris, un sol en carrelage de porcelaine, un lavabo encastré et un plan de toilette en calcaire.
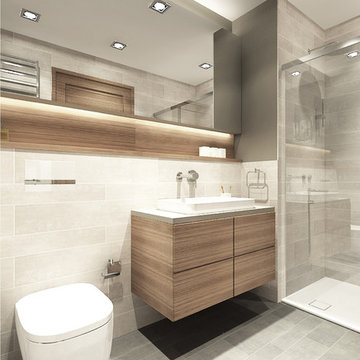
Bathroom
Inspiration pour une petite salle de bain minimaliste avec un placard à porte plane, un carrelage gris, des carreaux de céramique, un mur beige et un sol en carrelage de céramique.
Inspiration pour une petite salle de bain minimaliste avec un placard à porte plane, un carrelage gris, des carreaux de céramique, un mur beige et un sol en carrelage de céramique.
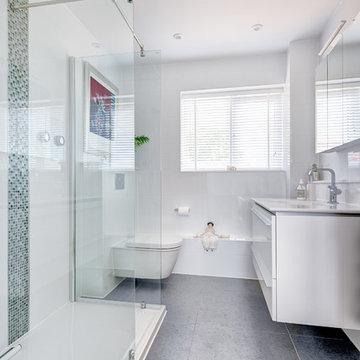
Contemporary, en-suite shower room.Colin Cadle Photography, Photo Styling, Jan Cadle
Aménagement d'une petite salle de bain principale classique avec un lavabo intégré, un placard à porte plane, WC suspendus, un carrelage blanc, des carreaux de céramique, un mur blanc, un sol en carrelage de céramique, des portes de placard blanches et un sol gris.
Aménagement d'une petite salle de bain principale classique avec un lavabo intégré, un placard à porte plane, WC suspendus, un carrelage blanc, des carreaux de céramique, un mur blanc, un sol en carrelage de céramique, des portes de placard blanches et un sol gris.
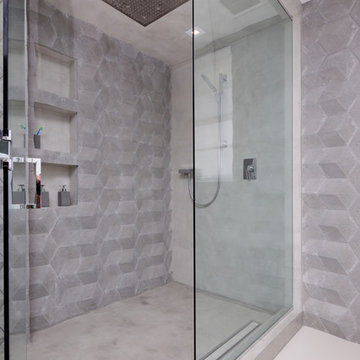
Felix Mizioznikov
Cette photo montre une petite salle d'eau tendance en bois clair avec un placard à porte plane, un plan de toilette en béton, une douche d'angle, WC suspendus, un carrelage noir et des carreaux de béton.
Cette photo montre une petite salle d'eau tendance en bois clair avec un placard à porte plane, un plan de toilette en béton, une douche d'angle, WC suspendus, un carrelage noir et des carreaux de béton.
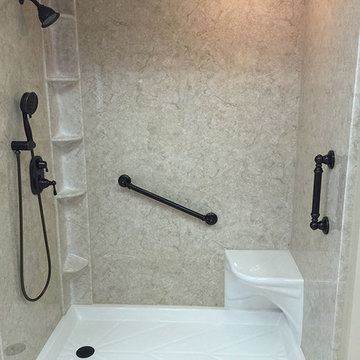
This is a fiberglass shower designed for easy accessibility for aging in place or limited mobility. Installing grab bars are very tricky but I have excellent experience at securing them. I recommend a horizontal and a vertical one.
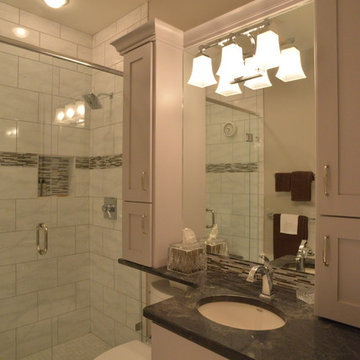
Warm taupe walls, clean grey painted cabinets, and soft Carrera marble tile harmonize to create a neutral, calming master bath. (Photography by Phillip Nilsson)
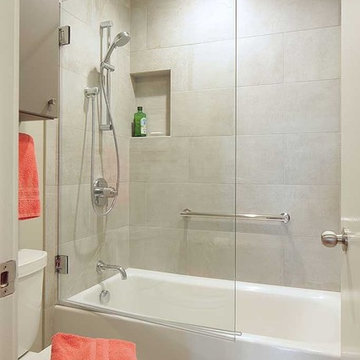
Francis Combes
Aménagement d'une petite salle de bain principale contemporaine avec un placard à porte plane, des portes de placard grises, une baignoire en alcôve, un combiné douche/baignoire, WC séparés, un carrelage gris, des carreaux de porcelaine, un mur gris, un sol en carrelage de porcelaine, un lavabo encastré, un plan de toilette en marbre, un sol gris et une cabine de douche à porte battante.
Aménagement d'une petite salle de bain principale contemporaine avec un placard à porte plane, des portes de placard grises, une baignoire en alcôve, un combiné douche/baignoire, WC séparés, un carrelage gris, des carreaux de porcelaine, un mur gris, un sol en carrelage de porcelaine, un lavabo encastré, un plan de toilette en marbre, un sol gris et une cabine de douche à porte battante.
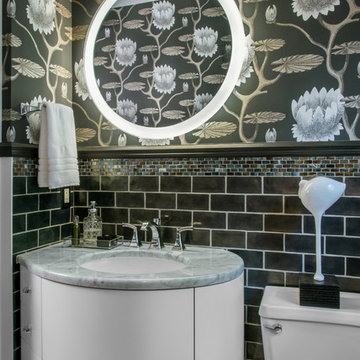
A tiny hall bath was dramatically changed from it's 1950s pink origins into a glamorous black and white statement room. A curved front, furniture-style vanity adds needed storage but doesn't crowd the space. Iridescent subway tiles change tone as the light changes. A lighted mirror alleviates the need for sconces and keeps the wall from feeling cluttered. The large scale wallpaper adds lots of drama. Anne Matheis Photography
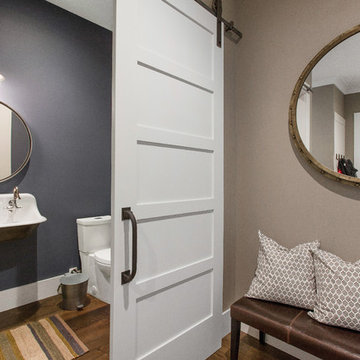
Farmhouse style with an industrial, contemporary feel.
Réalisation d'une petite salle de bain champêtre avec un mur bleu, un sol en bois brun, WC séparés et une grande vasque.
Réalisation d'une petite salle de bain champêtre avec un mur bleu, un sol en bois brun, WC séparés et une grande vasque.
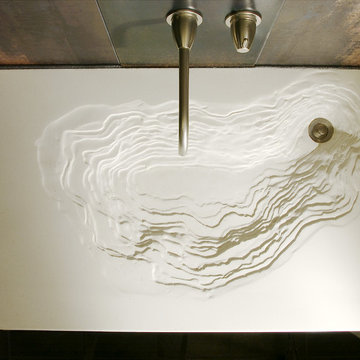
The Erosion Sink is a defining design for Gore Design Co. First created for a client in 2004 and shortly thereafter published in Dwell Magazine™, the Erosion Sink remains special to us.
Each one is unique, no two are the same. All aspects of this topographic sink can be customized, from color and size to the shape and layout of the erosion pattern. Brandon Gore personally creates each concrete Erosion Sink, spending more than 40 hours on the form and 200-300% more time hand-finishing the cast sink.
This original design is often imitated but never duplicated as the essence and nuance cannot be gained by impersonation. If you want to learn more, please visit our website at www.goredesignco.com
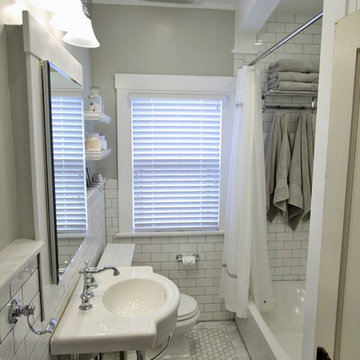
We replaced an old an tired bathroom in Platte Park with antique inspired finishes to liven it up. The shower is 3x6" subway tile with carrera sills in the niches. The top is adorned with an artful arch to reflect a similar one in the living room. The floor is heated carrera marble 2x2" mosaic with a 4" border. The wainscot is more subway with a carrera sill. The fixtures are all chrome, from the Delta Victorian collection. Rounding out the remodel is a custom built inset cabinet piece built to reflect a similar original piece in the kitchen. While we did not jump into new territory with this design, we took a classic look and added a few touches to make the space both unique and functional.
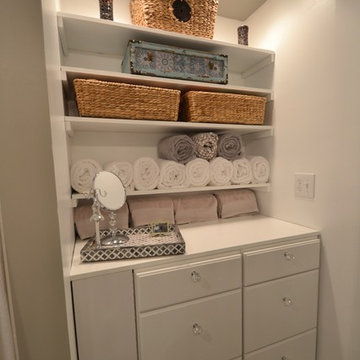
Revisions Interior Design
Exemple d'une petite salle de bain tendance avec une vasque, un carrelage beige et un mur beige.
Exemple d'une petite salle de bain tendance avec une vasque, un carrelage beige et un mur beige.
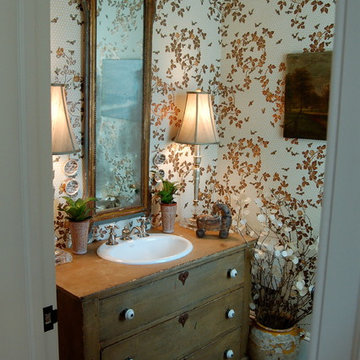
Photo Credit: MPF architects
Cette photo montre une petite salle d'eau nature avec un lavabo intégré, des portes de placard blanches, un plan de toilette en bois, un mur marron et un sol en bois brun.
Cette photo montre une petite salle d'eau nature avec un lavabo intégré, des portes de placard blanches, un plan de toilette en bois, un mur marron et un sol en bois brun.
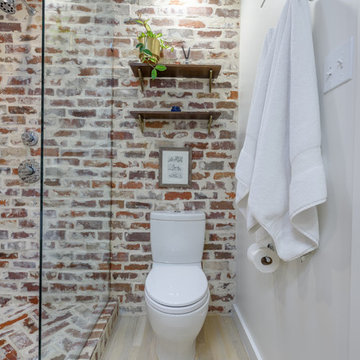
Design/Build: RPCD, Inc.
Photo © Mike Healey Productions, Inc.
Cette photo montre une petite salle de bain principale tendance avec un placard à porte plane, des portes de placard blanches, une baignoire indépendante, un combiné douche/baignoire, WC séparés, un carrelage multicolore, parquet clair, un plan vasque, un plan de toilette en marbre, un sol beige et aucune cabine.
Cette photo montre une petite salle de bain principale tendance avec un placard à porte plane, des portes de placard blanches, une baignoire indépendante, un combiné douche/baignoire, WC séparés, un carrelage multicolore, parquet clair, un plan vasque, un plan de toilette en marbre, un sol beige et aucune cabine.
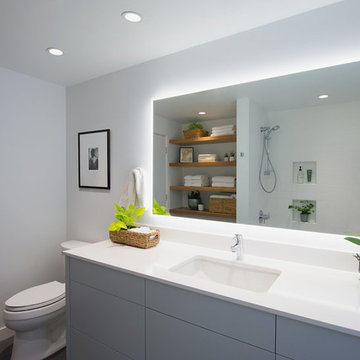
Bernhard Uhl Photography
Réalisation d'une petite douche en alcôve design pour enfant avec un placard à porte plane, des portes de placard grises, une baignoire en alcôve, WC séparés, un carrelage blanc, un carrelage métro, un mur blanc, un sol en carrelage de porcelaine, un lavabo encastré, un plan de toilette en surface solide et un sol gris.
Réalisation d'une petite douche en alcôve design pour enfant avec un placard à porte plane, des portes de placard grises, une baignoire en alcôve, WC séparés, un carrelage blanc, un carrelage métro, un mur blanc, un sol en carrelage de porcelaine, un lavabo encastré, un plan de toilette en surface solide et un sol gris.
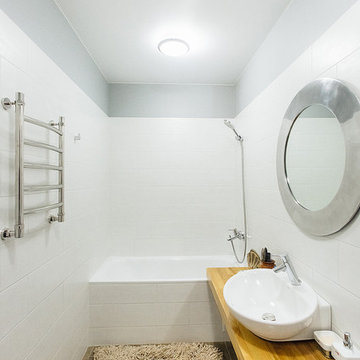
руководитель Ирина Красильникова
авторский коллектив Елена Денисенко, Анна Бугай
отделочные работы Максим Шундеев
фото Артём Моисеев
Exemple d'une petite salle de bain scandinave avec une baignoire en alcôve, un combiné douche/baignoire, un carrelage blanc, des carreaux de céramique, un mur gris, un sol en carrelage de porcelaine, un lavabo posé, un plan de toilette en bois et un sol gris.
Exemple d'une petite salle de bain scandinave avec une baignoire en alcôve, un combiné douche/baignoire, un carrelage blanc, des carreaux de céramique, un mur gris, un sol en carrelage de porcelaine, un lavabo posé, un plan de toilette en bois et un sol gris.
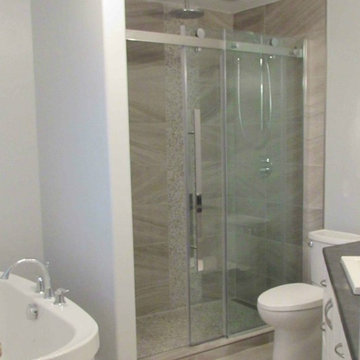
A small spot can become elegant with the design of a custom shower and freestanding tub.
Aménagement d'une petite douche en alcôve principale moderne avec une baignoire indépendante, WC séparés, un carrelage marron, des carreaux de céramique, un mur blanc, un sol en carrelage de céramique, un lavabo posé et un plan de toilette en granite.
Aménagement d'une petite douche en alcôve principale moderne avec une baignoire indépendante, WC séparés, un carrelage marron, des carreaux de céramique, un mur blanc, un sol en carrelage de céramique, un lavabo posé et un plan de toilette en granite.
Idées déco de petites salles de bain
5