Idées déco de petites salles de bain
Trier par :
Budget
Trier par:Populaires du jour
21 - 40 sur 2 266 photos
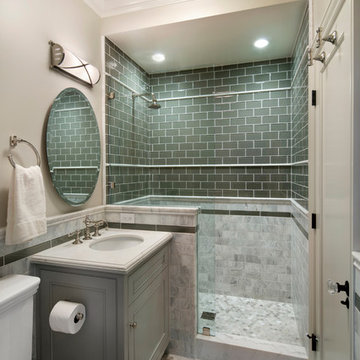
Cette image montre une petite salle de bain principale traditionnelle avec un placard avec porte à panneau encastré, des portes de placard grises, une douche d'angle, WC séparés, un carrelage gris, un carrelage métro, un mur gris, un sol en carrelage de terre cuite, un lavabo encastré et un plan de toilette en marbre.
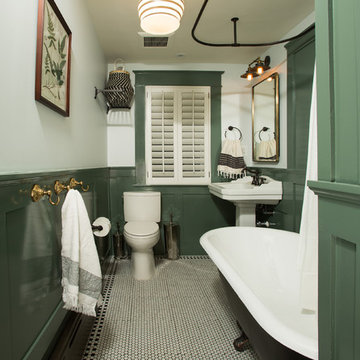
Réalisation d'une petite salle d'eau tradition avec une baignoire sur pieds, WC séparés, un mur blanc, une cabine de douche avec un rideau, un lavabo de ferme et un sol blanc.
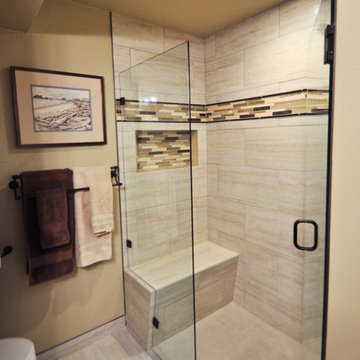
Cette photo montre une petite salle de bain principale chic en bois foncé avec un placard à porte shaker, une douche à l'italienne, WC séparés, un carrelage beige, des carreaux de porcelaine, un mur beige, un sol en carrelage de porcelaine, un plan de toilette en granite et un lavabo encastré.
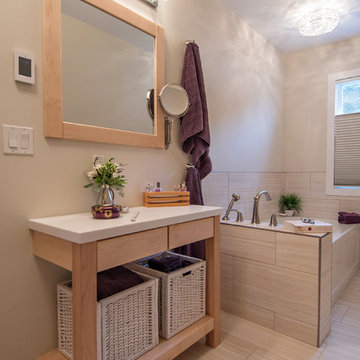
Benjamin Moore Natural Cream paint color coordinates well with the porcelain tile. Stephanie Moore Photography
Cette image montre une petite salle de bain principale traditionnelle avec un placard à porte plane, des portes de placard blanches, un plan de toilette en surface solide, des carreaux de porcelaine, une baignoire d'angle, WC séparés, un mur beige, un sol en vinyl et un lavabo encastré.
Cette image montre une petite salle de bain principale traditionnelle avec un placard à porte plane, des portes de placard blanches, un plan de toilette en surface solide, des carreaux de porcelaine, une baignoire d'angle, WC séparés, un mur beige, un sol en vinyl et un lavabo encastré.
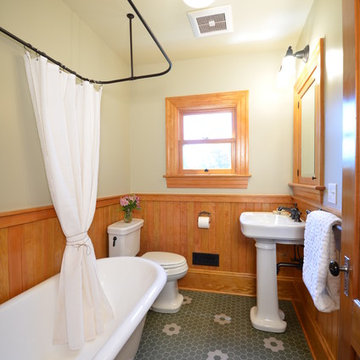
Idées déco pour une petite salle de bain campagne en bois brun avec une baignoire sur pieds, WC séparés, un mur beige, un sol en carrelage de céramique et un lavabo de ferme.
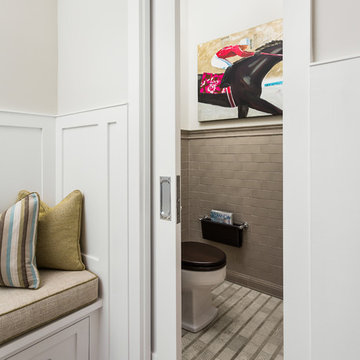
Aménagement d'une petite salle de bain classique avec un carrelage gris, un mur blanc et des toilettes cachées.
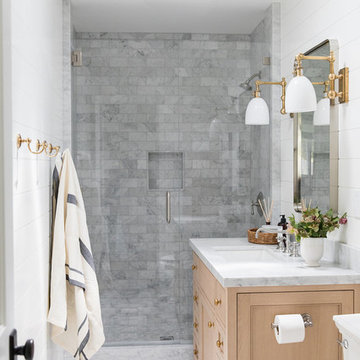
Idée de décoration pour une petite salle d'eau marine en bois clair avec une douche d'angle, un carrelage gris, un mur blanc, un plan de toilette en marbre, une cabine de douche à porte battante et un plan de toilette blanc.
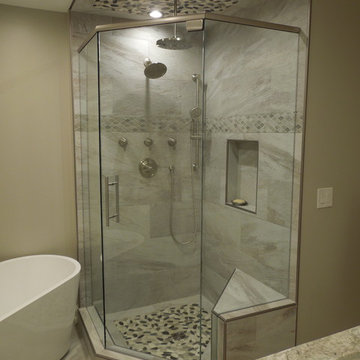
Open corner shower featuring a three function Moen spa system with regular shower head, 10 inch rain shower head and hand shower. Fully tiled corner bench seat
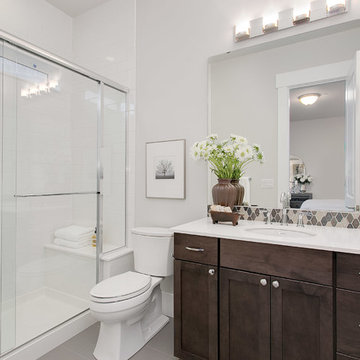
Inspiration pour une petite salle de bain craftsman en bois foncé avec un placard à porte shaker, WC séparés, un carrelage gris, des carreaux de porcelaine, un mur beige, un sol en carrelage de porcelaine, un lavabo encastré et un plan de toilette en surface solide.
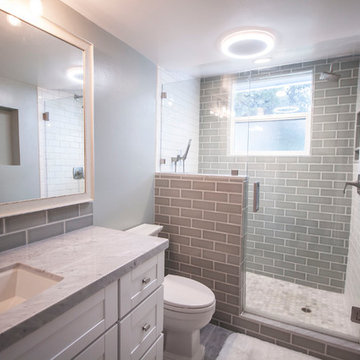
Rachel Reed Photography
Idées déco pour une petite salle de bain contemporaine avec un placard à porte shaker, des portes de placard blanches, WC à poser, un carrelage bleu, un carrelage en pâte de verre, un mur bleu, un sol en carrelage de porcelaine, un lavabo encastré et un plan de toilette en marbre.
Idées déco pour une petite salle de bain contemporaine avec un placard à porte shaker, des portes de placard blanches, WC à poser, un carrelage bleu, un carrelage en pâte de verre, un mur bleu, un sol en carrelage de porcelaine, un lavabo encastré et un plan de toilette en marbre.
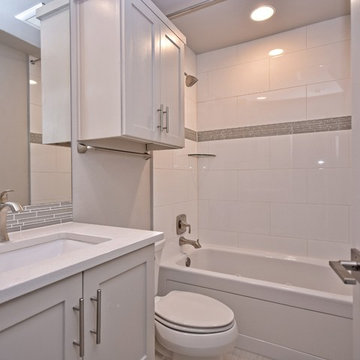
ShutterBug
Cette photo montre une petite salle de bain tendance avec des portes de placard blanches, une baignoire en alcôve, WC séparés, un carrelage blanc, un carrelage en pâte de verre, un mur gris, un sol en carrelage de porcelaine, un lavabo encastré, un plan de toilette en quartz modifié et un placard avec porte à panneau encastré.
Cette photo montre une petite salle de bain tendance avec des portes de placard blanches, une baignoire en alcôve, WC séparés, un carrelage blanc, un carrelage en pâte de verre, un mur gris, un sol en carrelage de porcelaine, un lavabo encastré, un plan de toilette en quartz modifié et un placard avec porte à panneau encastré.
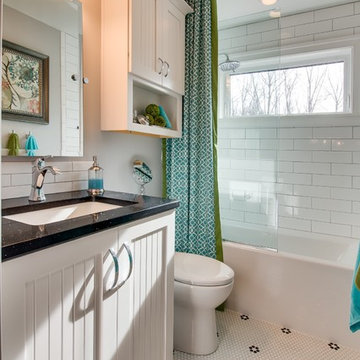
Will Draper
Réalisation d'une petite salle de bain marine pour enfant avec un placard à porte affleurante, des portes de placard blanches, un combiné douche/baignoire, WC à poser, un carrelage gris, un carrelage métro, un mur gris, un sol en carrelage de terre cuite, un lavabo encastré, un plan de toilette en quartz modifié, une baignoire en alcôve, un sol blanc et aucune cabine.
Réalisation d'une petite salle de bain marine pour enfant avec un placard à porte affleurante, des portes de placard blanches, un combiné douche/baignoire, WC à poser, un carrelage gris, un carrelage métro, un mur gris, un sol en carrelage de terre cuite, un lavabo encastré, un plan de toilette en quartz modifié, une baignoire en alcôve, un sol blanc et aucune cabine.
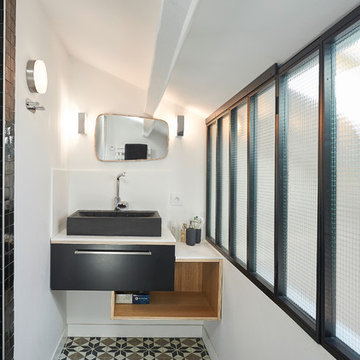
La verrière permet à la fois l'intimité dans la salle de bain et la luminosité du séjour grâce à son verre armé.
Le meuble de salle de bain a été réalisé sur-mesure par notre menuiserie.
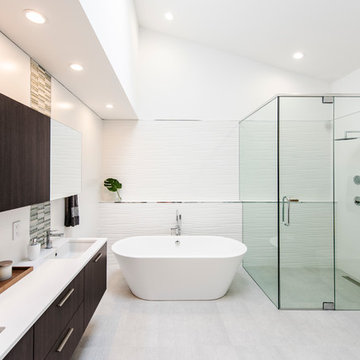
Bruce Bain
Idée de décoration pour une petite salle de bain principale minimaliste en bois brun avec un placard à porte plane, une baignoire indépendante, une douche d'angle, WC à poser, un carrelage blanc, des carreaux de porcelaine, un sol en carrelage de porcelaine et un lavabo encastré.
Idée de décoration pour une petite salle de bain principale minimaliste en bois brun avec un placard à porte plane, une baignoire indépendante, une douche d'angle, WC à poser, un carrelage blanc, des carreaux de porcelaine, un sol en carrelage de porcelaine et un lavabo encastré.
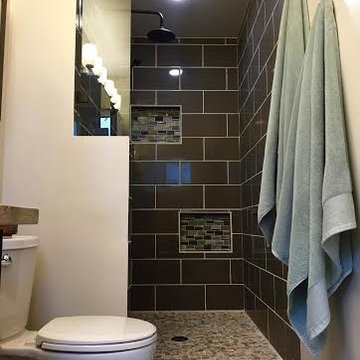
Working with a very small footprint we did everything to maximize the space in this master bathroom. Removing the original door to the bathroom, we widened the opening to 48" and used a sliding frosted glass door to let in additional light and prevent the door from blocking the only window in the bathroom.
Removing the original single vanity and bumping out the shower into a hallway shelving space, the shower gained two feet of depth and the owners now each have their own vanities!
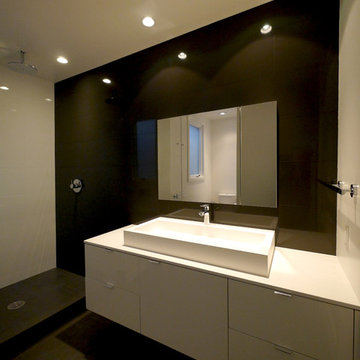
Simple finishes combined with the dark gray floor and glossy gray backslash tile make the small bathrooms feel spacious.
Photos: Couture Architecture
Construction: Building Alchemy

photos by Pedro Marti
The owner’s of this apartment had been living in this large working artist’s loft in Tribeca since the 70’s when they occupied the vacated space that had previously been a factory warehouse. Since then the space had been adapted for the husband and wife, both artists, to house their studios as well as living quarters for their growing family. The private areas were previously separated from the studio with a series of custom partition walls. Now that their children had grown and left home they were interested in making some changes. The major change was to take over spaces that were the children’s bedrooms and incorporate them in a new larger open living/kitchen space. The previously enclosed kitchen was enlarged creating a long eat-in counter at the now opened wall that had divided off the living room. The kitchen cabinetry capitalizes on the full height of the space with extra storage at the tops for seldom used items. The overall industrial feel of the loft emphasized by the exposed electrical and plumbing that run below the concrete ceilings was supplemented by a grid of new ceiling fans and industrial spotlights. Antique bubble glass, vintage refrigerator hinges and latches were chosen to accent simple shaker panels on the new kitchen cabinetry, including on the integrated appliances. A unique red industrial wheel faucet was selected to go with the integral black granite farm sink. The white subway tile that pre-existed in the kitchen was continued throughout the enlarged area, previously terminating 5 feet off the ground, it was expanded in a contrasting herringbone pattern to the full 12 foot height of the ceilings. This same tile motif was also used within the updated bathroom on top of a concrete-like porcelain floor tile. The bathroom also features a large white porcelain laundry sink with industrial fittings and a vintage stainless steel medicine display cabinet. Similar vintage stainless steel cabinets are also used in the studio spaces for storage. And finally black iron plumbing pipe and fittings were used in the newly outfitted closets to create hanging storage and shelving to complement the overall industrial feel.
Pedro Marti
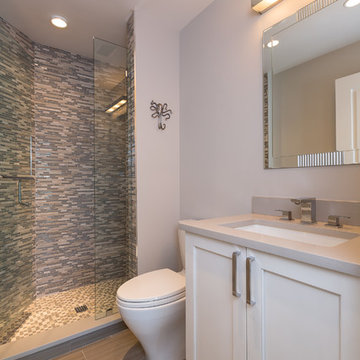
Michael McVay
Cette photo montre une petite salle de bain chic pour enfant avec un lavabo encastré, un placard à porte shaker, des portes de placard blanches, un plan de toilette en quartz modifié, une douche d'angle, WC à poser, un carrelage gris, des carreaux de porcelaine, un mur gris et un sol en carrelage de porcelaine.
Cette photo montre une petite salle de bain chic pour enfant avec un lavabo encastré, un placard à porte shaker, des portes de placard blanches, un plan de toilette en quartz modifié, une douche d'angle, WC à poser, un carrelage gris, des carreaux de porcelaine, un mur gris et un sol en carrelage de porcelaine.

This bath remodel optimizes the limited space. Space saving techniques such as niches in the shower area and optimizing storage cabinets were key in making this small space feel spacious and uncluttered.
Photography: Doug Hill
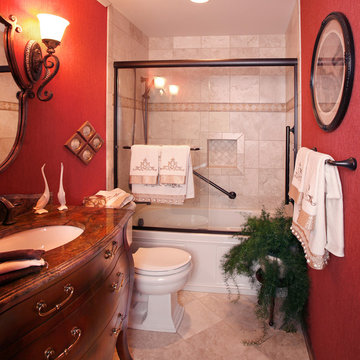
Réalisation d'une petite salle de bain principale tradition en bois foncé avec un placard en trompe-l'oeil, une baignoire en alcôve, un combiné douche/baignoire, WC séparés, un carrelage beige, des carreaux de céramique, un mur rouge, un sol en travertin, un lavabo encastré, un plan de toilette en surface solide, un sol beige et une cabine de douche à porte coulissante.
Idées déco de petites salles de bain
2