Idées déco de petites salles de bain
Trier par :
Budget
Trier par:Populaires du jour
41 - 60 sur 2 266 photos
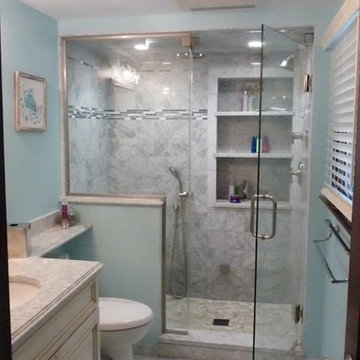
In this beautiful older home, the Master Bath uses an original footprint but is a world away from the old decrepit space it replaced. This bath has a nice balance of soft color and cool stone surfaces. The huge shower has a steam unit, second rainfall shower head over the bench and neat storage spaces. Off camera is a huge linen closet. The natural stone finishes and pale gray cabinetry throughout are varied yet are so complementary that the space remains calm and ever so functional. Great plan brought to fruition through good design.
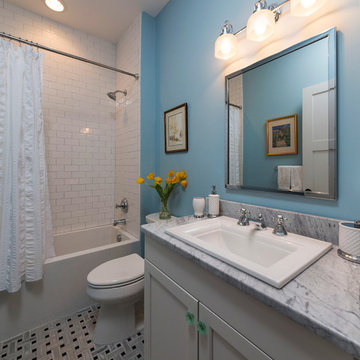
Bill Hazlegrove
Inspiration pour une petite salle de bain traditionnelle avec un lavabo posé, un placard à porte shaker, des portes de placard blanches, un plan de toilette en marbre, une baignoire en alcôve, un combiné douche/baignoire, WC séparés, un carrelage blanc, mosaïque, un mur bleu et un sol en marbre.
Inspiration pour une petite salle de bain traditionnelle avec un lavabo posé, un placard à porte shaker, des portes de placard blanches, un plan de toilette en marbre, une baignoire en alcôve, un combiné douche/baignoire, WC séparés, un carrelage blanc, mosaïque, un mur bleu et un sol en marbre.
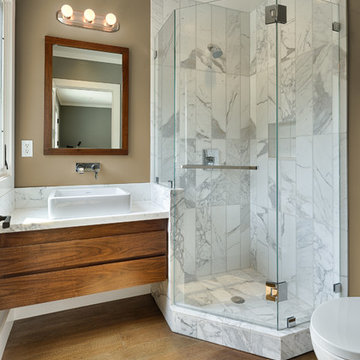
Joaquin Quilez-Marin
Réalisation d'une petite salle de bain tradition en bois brun avec une vasque, un plan de toilette en marbre, une douche d'angle, WC séparés, un mur marron et un sol en bois brun.
Réalisation d'une petite salle de bain tradition en bois brun avec une vasque, un plan de toilette en marbre, une douche d'angle, WC séparés, un mur marron et un sol en bois brun.
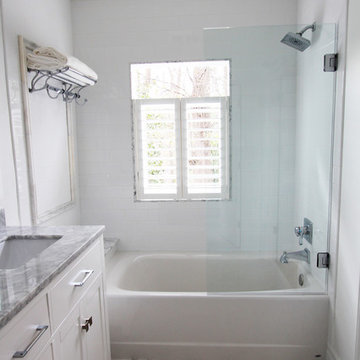
The detailed plans for this bathroom can be purchased here: https://www.changeyourbathroom.com/shop/simple-yet-elegant-bathroom-plans/ Small bathroom with Carrara marble hex tile on floor, ceramic subway tile on shower walls, marble counter top, marble bench seat, marble trimming out window, water resistant marine shutters in shower, towel rack with capital picture frame, frameless glass panel with hinges. Atlanta Bathroom
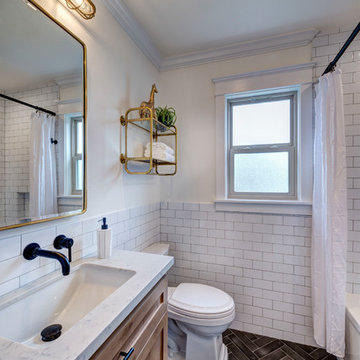
Peter Giles Photography
Aménagement d'une petite salle de bain campagne en bois brun pour enfant avec un placard à porte shaker, une baignoire en alcôve, un combiné douche/baignoire, WC séparés, des carreaux de porcelaine, un mur blanc, un sol en carrelage de porcelaine, un lavabo posé, un plan de toilette en quartz modifié, un sol noir, une cabine de douche avec un rideau, un plan de toilette blanc et un carrelage blanc.
Aménagement d'une petite salle de bain campagne en bois brun pour enfant avec un placard à porte shaker, une baignoire en alcôve, un combiné douche/baignoire, WC séparés, des carreaux de porcelaine, un mur blanc, un sol en carrelage de porcelaine, un lavabo posé, un plan de toilette en quartz modifié, un sol noir, une cabine de douche avec un rideau, un plan de toilette blanc et un carrelage blanc.
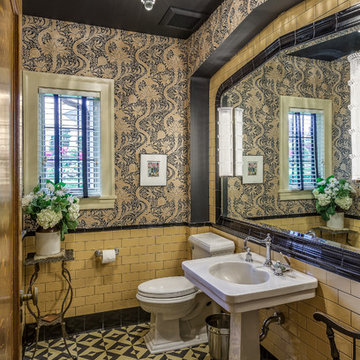
This elegant powder room has a concrete tile floor, black ceiling, and tiled-in beveled mirror. The pedestal sink was previously in the second floor guest bathroom.
Photo by Jim Houston
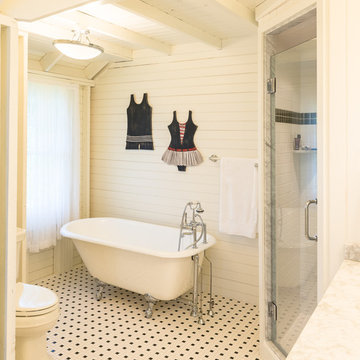
Karen Knecht Photography
Exemple d'une petite salle de bain principale bord de mer avec une baignoire sur pieds, une douche d'angle, WC à poser, un carrelage blanc, des carreaux de céramique, un mur blanc, un sol en carrelage de terre cuite et un lavabo de ferme.
Exemple d'une petite salle de bain principale bord de mer avec une baignoire sur pieds, une douche d'angle, WC à poser, un carrelage blanc, des carreaux de céramique, un mur blanc, un sol en carrelage de terre cuite et un lavabo de ferme.
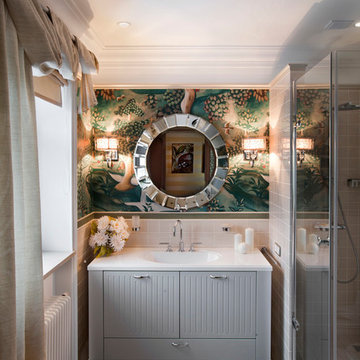
Д.Лившиц
Réalisation d'une petite salle d'eau tradition avec un lavabo intégré, un placard à porte plane, un plan de toilette en quartz, une douche d'angle, des carreaux de céramique, un mur multicolore, un sol en carrelage de céramique, des portes de placard blanches, un carrelage blanc et un carrelage vert.
Réalisation d'une petite salle d'eau tradition avec un lavabo intégré, un placard à porte plane, un plan de toilette en quartz, une douche d'angle, des carreaux de céramique, un mur multicolore, un sol en carrelage de céramique, des portes de placard blanches, un carrelage blanc et un carrelage vert.
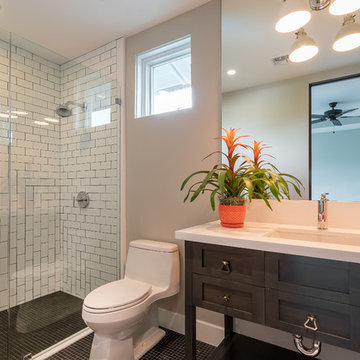
Exemple d'une petite douche en alcôve chic avec un placard à porte shaker, des portes de placard noires, WC à poser, un carrelage blanc, un mur gris, un lavabo encastré, un plan de toilette en surface solide, une cabine de douche à porte battante, un carrelage métro, un sol en carrelage de terre cuite et un sol noir.

カルデバイ社のホーロー浴槽とモザイクタイルで仕上げた在来浴室、天井は外壁と同じレッドシダーで仕上げた。
洗面台はステンレス製の製作物。
Idée de décoration pour une petite salle de bain principale asiatique avec un placard sans porte, des portes de placard grises, une baignoire encastrée, une douche à l'italienne, un carrelage blanc, mosaïque, un mur blanc, un sol en carrelage de terre cuite, un lavabo encastré, un plan de toilette en acier inoxydable, un sol blanc, une cabine de douche avec un rideau, un plan de toilette gris, meuble simple vasque, meuble-lavabo sur pied et un plafond en bois.
Idée de décoration pour une petite salle de bain principale asiatique avec un placard sans porte, des portes de placard grises, une baignoire encastrée, une douche à l'italienne, un carrelage blanc, mosaïque, un mur blanc, un sol en carrelage de terre cuite, un lavabo encastré, un plan de toilette en acier inoxydable, un sol blanc, une cabine de douche avec un rideau, un plan de toilette gris, meuble simple vasque, meuble-lavabo sur pied et un plafond en bois.
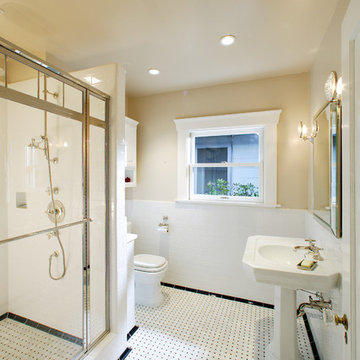
Réalisation d'une petite douche en alcôve principale craftsman avec un placard avec porte à panneau surélevé, des portes de placard blanches, WC à poser, un carrelage blanc, un carrelage métro, un mur beige, un sol en marbre, un lavabo de ferme, un sol blanc et une cabine de douche à porte battante.
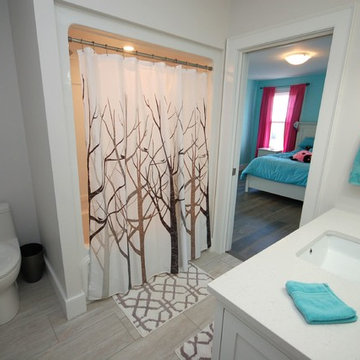
Idée de décoration pour une petite salle de bain tradition avec des portes de placard blanches, un combiné douche/baignoire, WC à poser, un mur blanc, un sol en carrelage de porcelaine, un lavabo encastré, un plan de toilette en quartz, un sol gris et une cabine de douche avec un rideau.
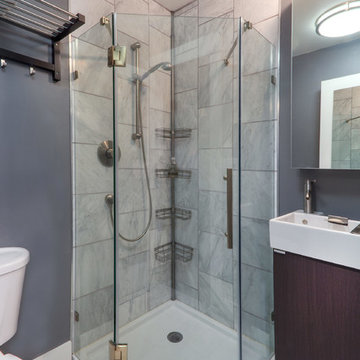
Tim Barber
Réalisation d'une petite salle de bain design en bois foncé avec un plan vasque, un placard à porte plane, un plan de toilette en marbre, une douche d'angle, WC séparés, un carrelage gris, un carrelage de pierre, un mur gris et un sol en marbre.
Réalisation d'une petite salle de bain design en bois foncé avec un plan vasque, un placard à porte plane, un plan de toilette en marbre, une douche d'angle, WC séparés, un carrelage gris, un carrelage de pierre, un mur gris et un sol en marbre.
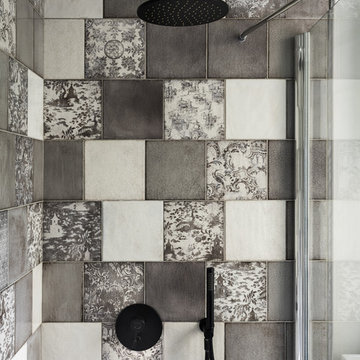
Плитка Iris Ceramica, смеситель и душевая лейка FIMA Carlo Frattini
Aménagement d'une petite salle d'eau rétro avec un carrelage gris, des carreaux de céramique et une douche d'angle.
Aménagement d'une petite salle d'eau rétro avec un carrelage gris, des carreaux de céramique et une douche d'angle.
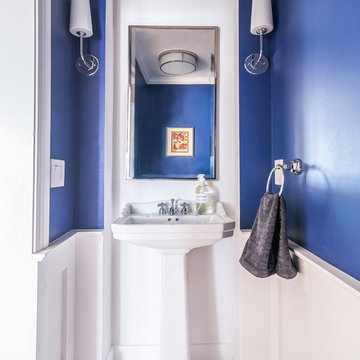
Chris Nolasco
Réalisation d'une petite salle d'eau tradition avec un mur bleu, un sol en carrelage de terre cuite, un lavabo de ferme et un sol gris.
Réalisation d'une petite salle d'eau tradition avec un mur bleu, un sol en carrelage de terre cuite, un lavabo de ferme et un sol gris.
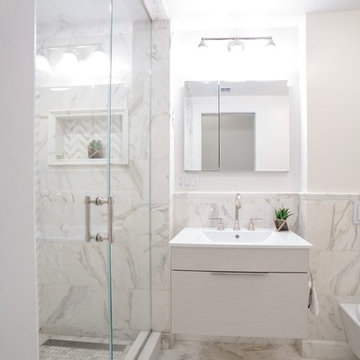
This typical Brownstone went from a construction site, to a sophisticated family sanctuary. We extended and redefine the existing layout to create a bright space that was both functional and elegant.
This 2nd floor bathroom was added to the space to create a well needed master bathroom.
An elegant, bright and clean lines bathroom addition.
Photo Credit: Francis Augustine
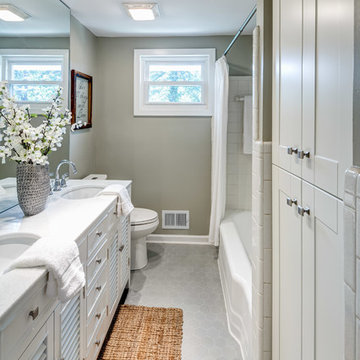
Cette image montre une petite salle de bain principale traditionnelle avec des portes de placard blanches, une baignoire posée, un combiné douche/baignoire, un mur beige, un sol gris, une cabine de douche avec un rideau et un plan de toilette blanc.

Project Description
Set on the 2nd floor of a 1950’s modernist apartment building in the sought after Sydney Lower North Shore suburb of Mosman, this apartments only bathroom was in dire need of a lift. The building itself well kept with features of oversized windows/sliding doors overlooking lovely gardens, concrete slab cantilevers, great orientation for capturing the sun and those sleek 50’s modern lines.
It is home to Stephen & Karen, a professional couple who renovated the interior of the apartment except for the lone, very outdated bathroom. That was still stuck in the 50’s – they saved the best till last.
Structural Challenges
Very small room - 3.5 sq. metres;
Door, window and wall placement fixed;
Plumbing constraints due to single skin brick walls and outdated pipes;
Low ceiling,
Inadequate lighting &
Poor fixture placement.
Client Requirements
Modern updated bathroom;
NO BATH required;
Clean lines reflecting the modernist architecture
Easy to clean, minimal grout;
Maximize storage, niche and
Good lighting
Design Statement
You could not swing a cat in there! Function and efficiency of flow is paramount with small spaces and ensuring there was a single transition area was on top of the designer’s mind. The bathroom had to be easy to use, and the lines had to be clean and minimal to compliment the 1950’s architecture (and to make this tiny space feel bigger than it actual was). As the bath was not used regularly, it was the first item to be removed. This freed up floor space and enhanced the flow as considered above.
Due to the thin nature of the walls and plumbing constraints, the designer built up the wall (basin elevation) in parts to allow the plumbing to be reconfigured. This added depth also allowed for ample recessed overhead mirrored wall storage and a niche to be built into the shower. As the overhead units provided enough storage the basin was wall hung with no storage under. This coupled with the large format light coloured tiles gave the small room the feeling of space it required. The oversized tiles are effortless to clean, as is the solid surface material of the washbasin. The lighting is also enhanced by these materials and therefore kept quite simple. LEDS are fixed above and below the joinery and also a sensor activated LED light was added under the basin to offer a touch a tech to the owners. The renovation of this bathroom is the final piece to complete this apartment reno, and as such this 50’s wonder is ready to live on in true modern style.
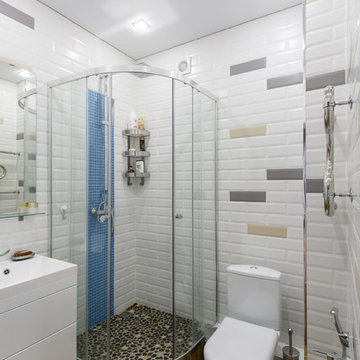
Idée de décoration pour une petite salle d'eau design avec un placard à porte plane, des portes de placard blanches, une douche d'angle, WC séparés, un carrelage blanc, un carrelage métro, un lavabo intégré, un sol marron et une cabine de douche à porte coulissante.
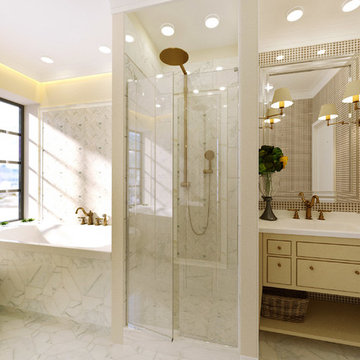
design by Olga Poliakova
Idées déco pour une petite salle de bain principale classique en bois clair avec un placard en trompe-l'oeil, une baignoire posée, une douche d'angle, WC à poser, un carrelage blanc, des dalles de pierre, un mur blanc, un sol en marbre, un lavabo posé et un plan de toilette en quartz modifié.
Idées déco pour une petite salle de bain principale classique en bois clair avec un placard en trompe-l'oeil, une baignoire posée, une douche d'angle, WC à poser, un carrelage blanc, des dalles de pierre, un mur blanc, un sol en marbre, un lavabo posé et un plan de toilette en quartz modifié.
Idées déco de petites salles de bain
3