Idées déco de petites salles de séjour avec différents designs de plafond
Trier par :
Budget
Trier par:Populaires du jour
1 - 20 sur 568 photos
1 sur 3

A uniform and cohesive look adds simplicity to the overall aesthetic, supporting the minimalist design of this boathouse. The A5s is Glo’s slimmest profile, allowing for more glass, less frame, and wider sightlines. The concealed hinge creates a clean interior look while also providing a more energy-efficient air-tight window. The increased performance is also seen in the triple pane glazing used in both series. The windows and doors alike provide a larger continuous thermal break, multiple air seals, high-performance spacers, Low-E glass, and argon filled glazing, with U-values as low as 0.20. Energy efficiency and effortless minimalism create a breathtaking Scandinavian-style remodel.

小上がり和室を眺めた写真です。
来客時やフリースペースとして使うための和室スペースです。畳はモダンな印象を与える琉球畳としています。
写真左側には床の間スペースもあり、季節の飾り物をするスペースとしています。
壁に全て引き込める引き戸を設けており、写真のようにオープンに使うこともでき、閉め切って個室として使うこともできます。
小上がりは座ってちょうど良い高さとして、床下スペースを有効利用した引き出し収納を設けています。

The den which initially served as an office was converted into a television room. It doubles as a quiet reading nook. It faces into an interior courtyard, therefore, the light is generally dim, which was ideal for a media room. The small-scale furniture is grouped over an area rug which features an oversized arabesque-like design. The soft pleated shade pendant fixture provides a soft glow. Some of the client’s existing art collection is displayed.

Two of the cabin's most striking features can be seen as soon as guests enter the door.
The beautiful custom staircase and rails highlight the height of the small structure and gives a view to both the library and workspace in the main loft and the second loft, referred to as The Perch.
The cozy conversation pit in this small footprint saves space and allows for 8 or more. Custom cushions are made from Revolution fabric and carpet is by Flor. Floors are reclaimed barn wood milled in Northern Ohio

This two story stacked stone fireplace with reclaimed wooden mantle is the focal point of the open room. It's commanding presence was the inspiration for the rustic yet modern furnishings and art.

The spacious "great room" combines an open kitchen, living, and dining areas as well as a small work desk. The vaulted ceiling gives the room a spacious feel while the large windows connect the interior to the surrounding garden.

A peek of what awaits in this comfy sofa! The family room and kitchen are also open to the patio.
Idée de décoration pour une petite salle de séjour tradition ouverte avec un mur gris, un sol en calcaire, un téléviseur fixé au mur, un sol marron et un plafond décaissé.
Idée de décoration pour une petite salle de séjour tradition ouverte avec un mur gris, un sol en calcaire, un téléviseur fixé au mur, un sol marron et un plafond décaissé.

Condo Remodeling in Westwood CA
Réalisation d'une petite salle de séjour design fermée avec un sol en marbre, une cheminée double-face, un manteau de cheminée en pierre, un sol beige, un plafond à caissons et du papier peint.
Réalisation d'une petite salle de séjour design fermée avec un sol en marbre, une cheminée double-face, un manteau de cheminée en pierre, un sol beige, un plafond à caissons et du papier peint.

The clients had an unused swimming pool room which doubled up as a gym. They wanted a complete overhaul of the room to create a sports bar/games room. We wanted to create a space that felt like a London members club, dark and atmospheric. We opted for dark navy panelled walls and wallpapered ceiling. A beautiful black parquet floor was installed. Lighting was key in this space. We created a large neon sign as the focal point and added striking Buster and Punch pendant lights to create a visual room divider. The result was a room the clients are proud to say is "instagramable"

Reforma integral Sube Interiorismo www.subeinteriorismo.com
Biderbost Photo
Aménagement d'une petite salle de séjour classique ouverte avec une bibliothèque ou un coin lecture, un mur gris, sol en stratifié, aucune cheminée, un téléviseur encastré, un sol beige, poutres apparentes et du papier peint.
Aménagement d'une petite salle de séjour classique ouverte avec une bibliothèque ou un coin lecture, un mur gris, sol en stratifié, aucune cheminée, un téléviseur encastré, un sol beige, poutres apparentes et du papier peint.

Bibliothèque mur offre quant à elle une belle mise en valeur de la gaité de pièce, soulignée par une couleur affirmée.
Aménagement d'une petite salle de séjour moderne ouverte avec une bibliothèque ou un coin lecture, un mur vert, parquet clair, aucune cheminée, un téléviseur encastré, un sol beige et poutres apparentes.
Aménagement d'une petite salle de séjour moderne ouverte avec une bibliothèque ou un coin lecture, un mur vert, parquet clair, aucune cheminée, un téléviseur encastré, un sol beige et poutres apparentes.

For the painted brick wall, we decided to keep the decor fairly natural with pops of color via the plants and texture via the woven elements. Having the T.V. on the mantel place wasn’t ideal but it was practical. As mentioned, this is the where the family gathers to read, watch T.V. and to live life. The T.V. had to stay. Ideally, we had hoped to offset the T.V. a bit from the fireplace instead of having it directly above it but again functionality ruled over aesthetic as the cables only went so far. We made up for it by creating visual interest through Rebecca’s unique collection of pieces.
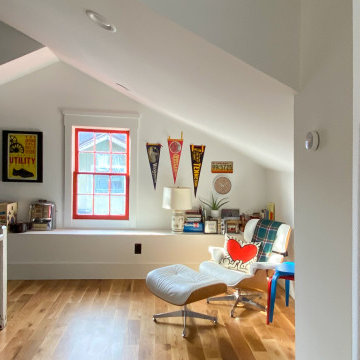
Creating a place for learning in this family home was an easy task. Our team spent one weekend installing a floating desk in a dormer area to create a temporary home learning nook that can be converted into a shelf once the kids are back in school. We finished the space to transform into an arts and craft room for this budding artist.

The attic of the house was converted into a family room, and it was finished with painted white shiplap, custom cabinetry, and a tongue and groove wood ceiling. Dennis M. Carbo Photography

Cette image montre une petite salle de séjour traditionnelle fermée avec un mur gris, parquet clair, une cheminée standard, un manteau de cheminée en pierre, un téléviseur fixé au mur et un plafond à caissons.

Objectifs :
-> Créer un appartement indépendant de la maison principale
-> Faciliter la mise en œuvre du projet : auto construction
-> Créer un espace nuit et un espace de jour bien distincts en limitant les cloisons
-> Aménager l’espace
Nous avons débuté ce projet de rénovation de maison en 2021.
Les propriétaires ont fait l’acquisition d’une grande maison de 240m2 dans les hauteurs de Chambéry, avec pour objectif de la rénover eux-même au cours des prochaines années.
Pour vivre sur place en même temps que les travaux, ils ont souhaité commencer par rénover un appartement attenant à la maison. Nous avons dessiné un plan leur permettant de raccorder facilement une cuisine au réseau existant. Pour cela nous avons imaginé une estrade afin de faire passer les réseaux au dessus de la dalle. Sur l’estrade se trouve la chambre et la salle de bain.
L’atout de cet appartement reste la véranda située dans la continuité du séjour, elle est pensée comme un jardin d’hiver. Elle apporte un espace de vie baigné de lumière en connexion directe avec la nature.
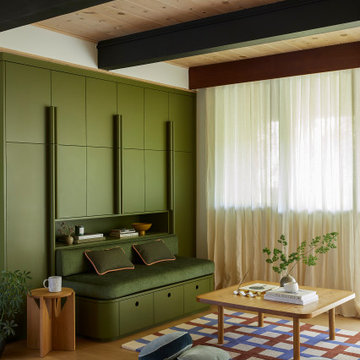
This 1960s home was in original condition and badly in need of some functional and cosmetic updates. We opened up the great room into an open concept space, converted the half bathroom downstairs into a full bath, and updated finishes all throughout with finishes that felt period-appropriate and reflective of the owner's Asian heritage.
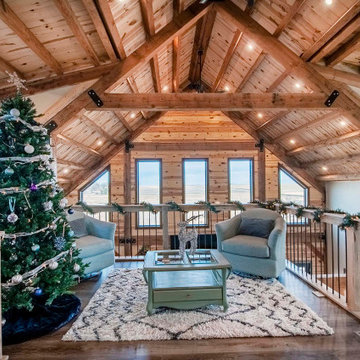
Post and Beam Barn Home Loft above Open Concept Great Room
Cette photo montre une petite salle de séjour mansardée ou avec mezzanine montagne en bois avec un mur beige, un sol en bois brun et poutres apparentes.
Cette photo montre une petite salle de séjour mansardée ou avec mezzanine montagne en bois avec un mur beige, un sol en bois brun et poutres apparentes.
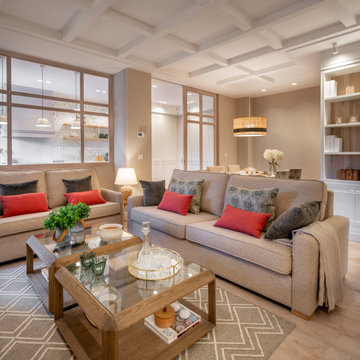
Reforma integral Sube Interiorismo www.subeinteriorismo.com
Biderbost Photo
Exemple d'une petite salle de séjour chic ouverte avec une bibliothèque ou un coin lecture, un mur gris, sol en stratifié, aucune cheminée, un téléviseur encastré, un sol beige, poutres apparentes et du papier peint.
Exemple d'une petite salle de séjour chic ouverte avec une bibliothèque ou un coin lecture, un mur gris, sol en stratifié, aucune cheminée, un téléviseur encastré, un sol beige, poutres apparentes et du papier peint.
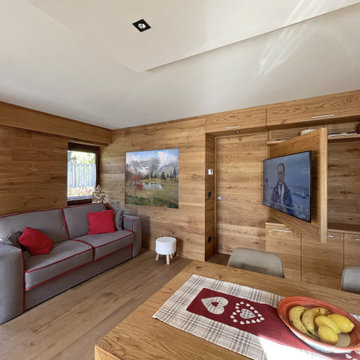
Idées déco pour une petite salle de séjour contemporaine ouverte avec un mur marron, parquet clair, un téléviseur fixé au mur, un sol marron, un plafond décaissé et boiseries.
Idées déco de petites salles de séjour avec différents designs de plafond
1