Idées déco de petites salles de séjour avec différents designs de plafond
Trier par :
Budget
Trier par:Populaires du jour
121 - 140 sur 573 photos
1 sur 3
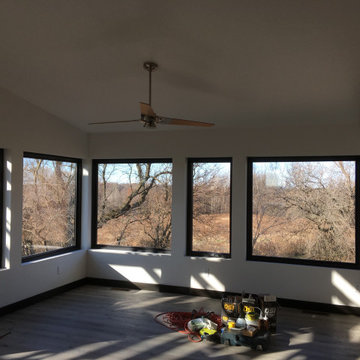
windows
Réalisation d'une petite salle de séjour design en bois ouverte avec un mur blanc, un sol en linoléum, un sol multicolore et un plafond voûté.
Réalisation d'une petite salle de séjour design en bois ouverte avec un mur blanc, un sol en linoléum, un sol multicolore et un plafond voûté.
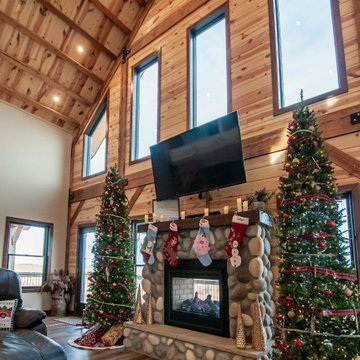
Post and Beam Barn Home with Open Concept Floor Plan
Exemple d'une petite salle de séjour montagne en bois ouverte avec un mur beige, un sol en bois brun, une cheminée standard, un manteau de cheminée en pierre, un téléviseur fixé au mur, un sol marron et poutres apparentes.
Exemple d'une petite salle de séjour montagne en bois ouverte avec un mur beige, un sol en bois brun, une cheminée standard, un manteau de cheminée en pierre, un téléviseur fixé au mur, un sol marron et poutres apparentes.
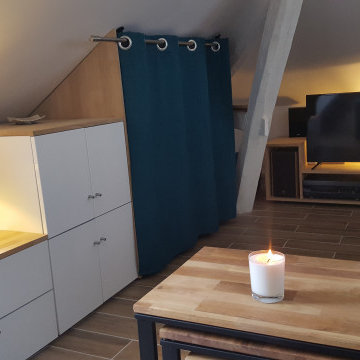
J'ai crée un petit dressing sous comble qui sert aussi pour poser des luminaires et créer un peu de perspective par des hauteurs différentes. La télé a trouvé sa place face au canapé, et un luminaire est caché derrière pour créer des zones de lumière indirecte.
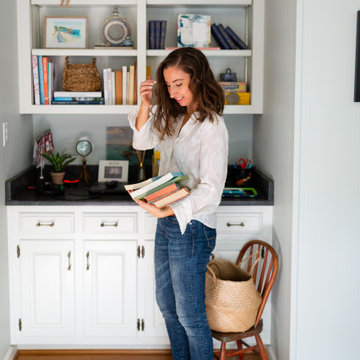
A lot of my friend’s know that I am ALL ABOUT styling a shelf (#shelfie). It’s probably the one areas of a home that I can style the quickest, thanks to my background in art and design. Whenever styling a shelf I tend to style it like I would paint a canvas… the eye should travel via color and light; there should be texture and balance through the weight of the objects; the eye should also have a place to rest.
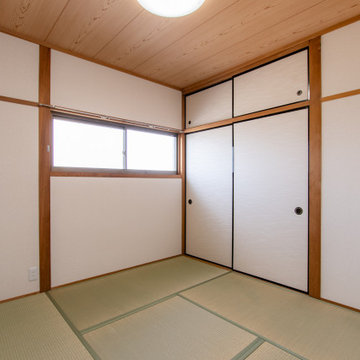
4.5帖の和室は、柱や天井と馴染むエコロジーカラーでまとめました。
予備部屋としても、客室としても使えます。
Cette image montre une petite salle de séjour asiatique fermée avec un mur beige, un sol de tatami, aucune cheminée, aucun téléviseur, un sol vert, un plafond en bois et du papier peint.
Cette image montre une petite salle de séjour asiatique fermée avec un mur beige, un sol de tatami, aucune cheminée, aucun téléviseur, un sol vert, un plafond en bois et du papier peint.

Aménagement d'une petite salle de séjour mansardée ou avec mezzanine moderne en bois avec sol en béton ciré, une bibliothèque ou un coin lecture, un mur marron, un poêle à bois, un manteau de cheminée en béton, un téléviseur fixé au mur, un sol gris et un plafond voûté.
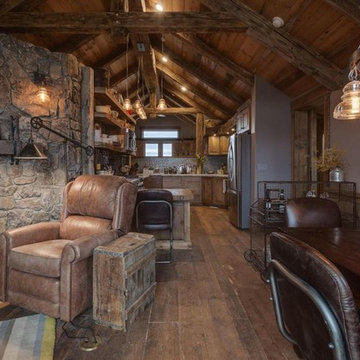
Réalisation d'une petite salle de séjour chalet en bois fermée avec un mur gris, un sol en bois brun, une cheminée ribbon, un manteau de cheminée en pierre, aucun téléviseur, un sol marron et poutres apparentes.
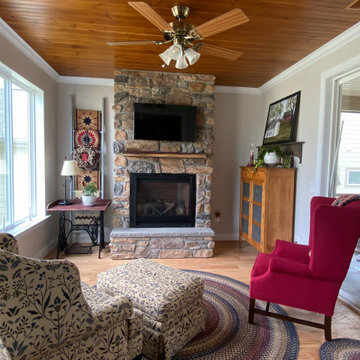
Inspiration pour une petite salle de séjour traditionnelle fermée avec un mur beige, parquet clair, une cheminée standard, un manteau de cheminée en pierre, un téléviseur fixé au mur et un plafond en bois.
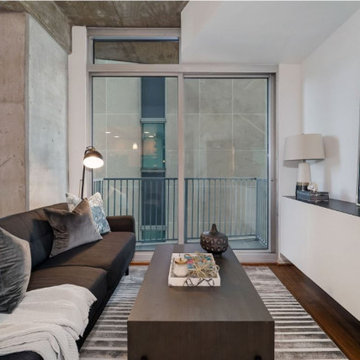
Open plan condo design with exposed concrete and large art installation.
Réalisation d'une petite salle de séjour minimaliste avec un sol en bois brun, un sol marron et poutres apparentes.
Réalisation d'une petite salle de séjour minimaliste avec un sol en bois brun, un sol marron et poutres apparentes.
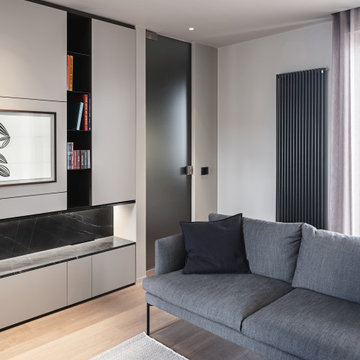
Aménagement d'une petite salle de séjour moderne ouverte avec une bibliothèque ou un coin lecture, un mur gris, un téléviseur fixé au mur, un sol gris et un plafond décaissé.
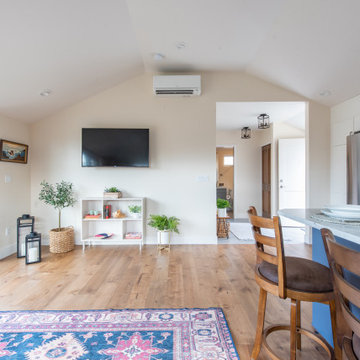
It’s a challenge to convert a space that was intended for a car into a living space, but the existing vaulted ceiling, and wide open floorplan gave us the inspiration we needed. Inside the bright and airy cottage, the space includes a living area, kitchen, bathroom, bedroom and laundry. The large sliding French Doors flood the space with light, and opens to the backyard deck, with easy access to the original home.
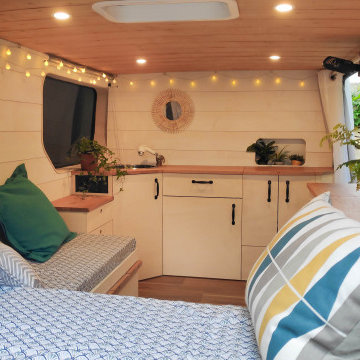
Idées déco pour une petite salle de séjour scandinave avec un mur blanc, parquet foncé, un plafond en bois et du lambris de bois.
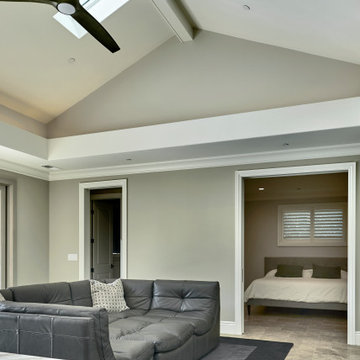
The main space has a vaulted ceiling with four skylights and a ceiling fan.
Exemple d'une petite salle de séjour chic ouverte avec un mur gris, un sol en calcaire, un téléviseur fixé au mur, un sol marron et un plafond décaissé.
Exemple d'une petite salle de séjour chic ouverte avec un mur gris, un sol en calcaire, un téléviseur fixé au mur, un sol marron et un plafond décaissé.
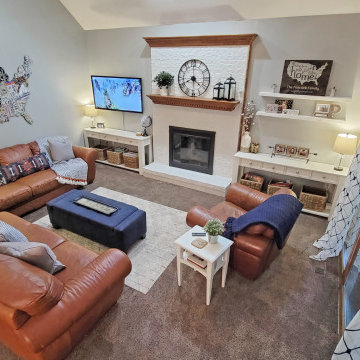
This homeowner had all the right ingredients but needed the right recipe for her family room!
The goal was to keep a treasured statement piece of art, create more seating and better lighting, as well as update décor and storage solutions. Now the whole family has a place to hang out and enjoy time with friends and family!
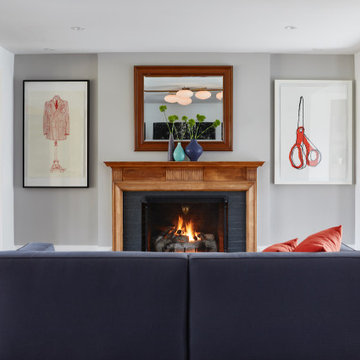
Perched high above the Islington Golf course, on a quiet cul-de-sac, this contemporary residential home is all about bringing the outdoor surroundings in. In keeping with the French style, a metal and slate mansard roofline dominates the façade, while inside, an open concept main floor split across three elevations, is punctuated by reclaimed rough hewn fir beams and a herringbone dark walnut floor. The elegant kitchen includes Calacatta marble countertops, Wolf range, SubZero glass paned refrigerator, open walnut shelving, blue/black cabinetry with hand forged bronze hardware and a larder with a SubZero freezer, wine fridge and even a dog bed. The emphasis on wood detailing continues with Pella fir windows framing a full view of the canopy of trees that hang over the golf course and back of the house. This project included a full reimagining of the backyard landscaping and features the use of Thermory decking and a refurbished in-ground pool surrounded by dark Eramosa limestone. Design elements include the use of three species of wood, warm metals, various marbles, bespoke lighting fixtures and Canadian art as a focal point within each space. The main walnut waterfall staircase features a custom hand forged metal railing with tuning fork spindles. The end result is a nod to the elegance of French Country, mixed with the modern day requirements of a family of four and two dogs!

This two story stacked stone fireplace with reclaimed wooden mantle is the focal point of the open room. It's commanding presence was the inspiration for the rustic yet modern furnishings and art.
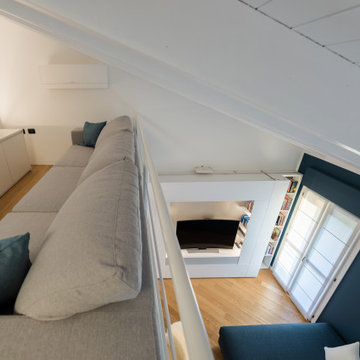
Il soppalco è stato adibito a zona conviviale dedicata all'ascolto della musica. Il mobile è stato realizzato su disegno e su misura da un falegname.
Foto di Simone Marulli
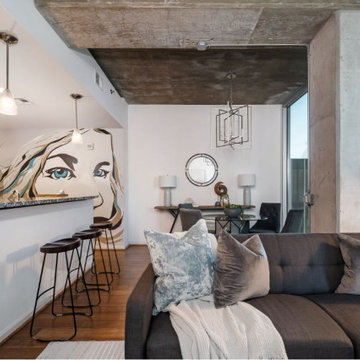
Open plan condo design with exposed concrete and large art installation.
Aménagement d'une petite salle de séjour moderne avec un mur bleu et poutres apparentes.
Aménagement d'une petite salle de séjour moderne avec un mur bleu et poutres apparentes.
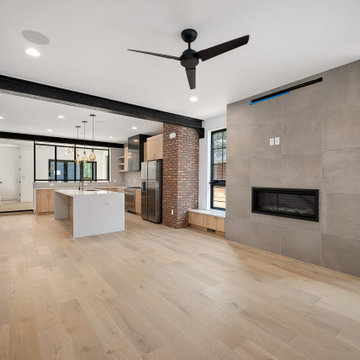
Exemple d'une petite salle de séjour industrielle ouverte avec un mur blanc, parquet clair, une cheminée standard, un manteau de cheminée en carrelage, un sol marron, poutres apparentes et un mur en parement de brique.
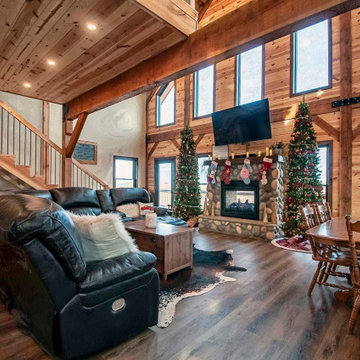
Post and Beam Barn Home with Open Concept Floor Plan
Réalisation d'une petite salle de séjour chalet en bois ouverte avec un mur beige, un sol en bois brun, une cheminée standard, un manteau de cheminée en pierre, un téléviseur fixé au mur, un sol marron et poutres apparentes.
Réalisation d'une petite salle de séjour chalet en bois ouverte avec un mur beige, un sol en bois brun, une cheminée standard, un manteau de cheminée en pierre, un téléviseur fixé au mur, un sol marron et poutres apparentes.
Idées déco de petites salles de séjour avec différents designs de plafond
7