Idées déco de petites salles de séjour avec une salle de musique
Trier par :
Budget
Trier par:Populaires du jour
21 - 40 sur 225 photos
1 sur 3
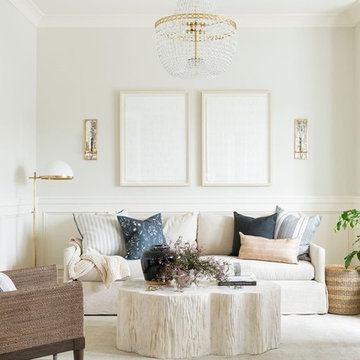
Inspiration pour une petite salle de séjour marine fermée avec une salle de musique, un mur blanc, un sol en bois brun, aucun téléviseur et un sol multicolore.

Aménagement d'une petite salle de séjour éclectique fermée avec une salle de musique, un mur gris, parquet clair, aucune cheminée, aucun téléviseur et un sol beige.
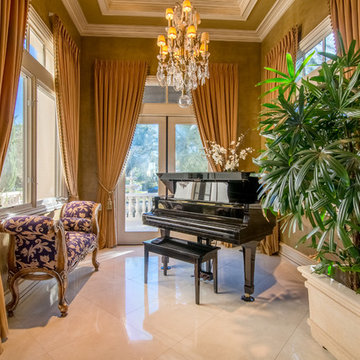
Newport Beach, CA Property. Photography by Finally Real Estate Video & Photography. www.FinallyRE.com
Idée de décoration pour une petite salle de séjour tradition avec une salle de musique, aucune cheminée et aucun téléviseur.
Idée de décoration pour une petite salle de séjour tradition avec une salle de musique, aucune cheminée et aucun téléviseur.

OVERVIEW
Set into a mature Boston area neighborhood, this sophisticated 2900SF home offers efficient use of space, expression through form, and myriad of green features.
MULTI-GENERATIONAL LIVING
Designed to accommodate three family generations, paired living spaces on the first and second levels are architecturally expressed on the facade by window systems that wrap the front corners of the house. Included are two kitchens, two living areas, an office for two, and two master suites.
CURB APPEAL
The home includes both modern form and materials, using durable cedar and through-colored fiber cement siding, permeable parking with an electric charging station, and an acrylic overhang to shelter foot traffic from rain.
FEATURE STAIR
An open stair with resin treads and glass rails winds from the basement to the third floor, channeling natural light through all the home’s levels.
LEVEL ONE
The first floor kitchen opens to the living and dining space, offering a grand piano and wall of south facing glass. A master suite and private ‘home office for two’ complete the level.
LEVEL TWO
The second floor includes another open concept living, dining, and kitchen space, with kitchen sink views over the green roof. A full bath, bedroom and reading nook are perfect for the children.
LEVEL THREE
The third floor provides the second master suite, with separate sink and wardrobe area, plus a private roofdeck.
ENERGY
The super insulated home features air-tight construction, continuous exterior insulation, and triple-glazed windows. The walls and basement feature foam-free cavity & exterior insulation. On the rooftop, a solar electric system helps offset energy consumption.
WATER
Cisterns capture stormwater and connect to a drip irrigation system. Inside the home, consumption is limited with high efficiency fixtures and appliances.
TEAM
Architecture & Mechanical Design – ZeroEnergy Design
Contractor – Aedi Construction
Photos – Eric Roth Photography
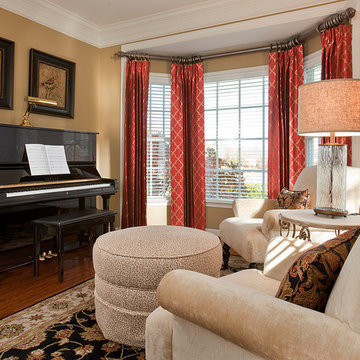
Aménagement d'une petite salle de séjour fermée avec une salle de musique, un mur beige et un sol en bois brun.
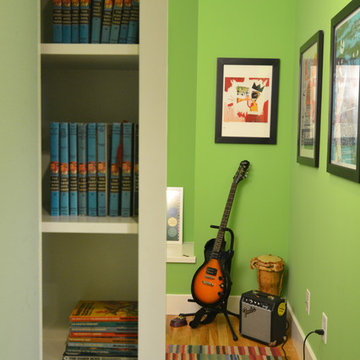
The music room hidden behind the "Scooby Doo" sliding bookcase
Wall paint color: "Fresh Grass," Benjamin Moore.
Photo by J.C. Schmeil
Idées déco pour une petite salle de séjour contemporaine fermée avec une salle de musique, un mur vert, un sol en bois brun et aucun téléviseur.
Idées déco pour une petite salle de séjour contemporaine fermée avec une salle de musique, un mur vert, un sol en bois brun et aucun téléviseur.
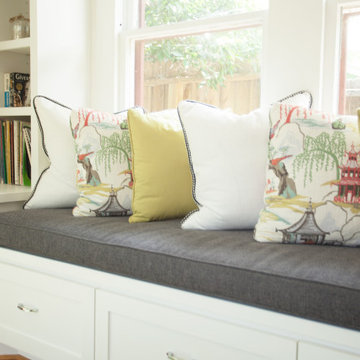
For this 1928 bungalow in the Historic Houston Heights we remodeled the home to give a sense of order to the small home. The spaces that existed were choppy and doors everywhere. In a small space doors can really eat into your living area. We took our cues for style from our contemporary loving clients and their Craftsman bungalow.
Our remodel plans focused on the kitchen and den area. There’s a formal living and then an additional living area off the back of the kitchen. We brought purpose to the back den by creating built-ins centered around the windows for their book collection. The window seats and the moveable chairs are seating for the many parties our client’s like to throw. The original kitchen had multiple entries. We closed off a door to the master bedroom to move the refrigerator. That enabled us to open the wall to the front of the house creating a sense of a much larger space while also providing a great flow for entertaining.
To reflect our client’s contemporary leaning style we kept the materials white and simple in a way that fits with the house style but doesn’t feel fussy.
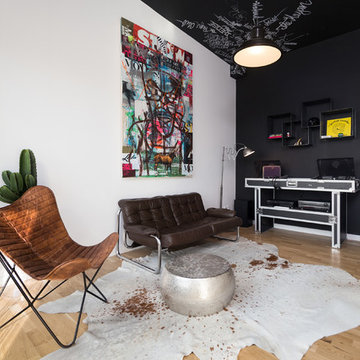
Aménagement d'une petite salle de séjour éclectique ouverte avec une salle de musique, un mur multicolore, un sol en bois brun et un téléviseur fixé au mur.
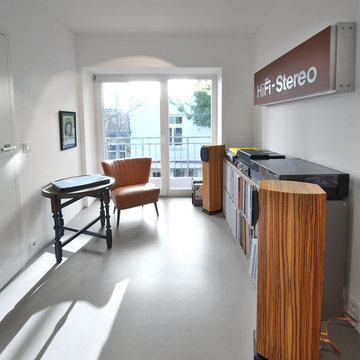
Aménagement d'une petite salle de séjour contemporaine fermée avec une salle de musique, un mur blanc, sol en béton ciré, aucune cheminée, aucun téléviseur et un sol gris.
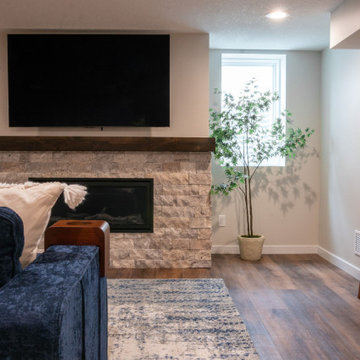
Only a few minutes from the project to the Right (Another Minnetonka Finished Basement) this space was just as cluttered, dark, and underutilized.
Done in tandem with Landmark Remodeling, this space had a specific aesthetic: to be warm, with stained cabinetry, a gas fireplace, and a wet bar.
They also have a musically inclined son who needed a place for his drums and piano. We had ample space to accommodate everything they wanted.
We decided to move the existing laundry to another location, which allowed for a true bar space and two-fold, a dedicated laundry room with folding counter and utility closets.
The existing bathroom was one of the scariest we've seen, but we knew we could save it.
Overall the space was a huge transformation!
Photographer- Height Advantages
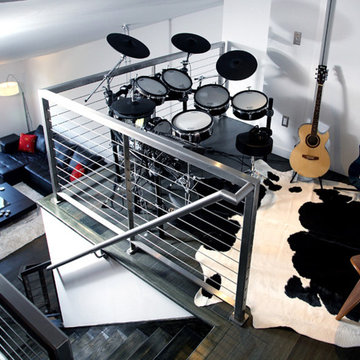
Idées déco pour une petite salle de séjour mansardée ou avec mezzanine moderne avec une salle de musique, un mur blanc, parquet foncé et aucune cheminée.
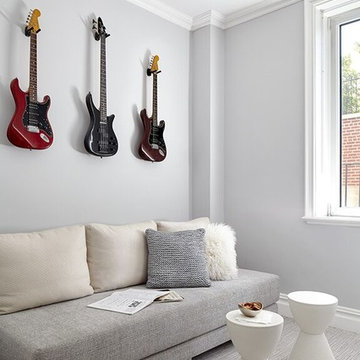
Fun and relaxed kids lounge for playing music and hanging out with friends!
---
Our interior design service area is all of New York City including the Upper East Side and Upper West Side, as well as the Hamptons, Scarsdale, Mamaroneck, Rye, Rye City, Edgemont, Harrison, Bronxville, and Greenwich CT.
---
For more about Darci Hether, click here: https://darcihether.com/
To learn more about this project, click here: https://darcihether.com/portfolio/chic-5th-avenue-apartment-central-park-views-nyc/
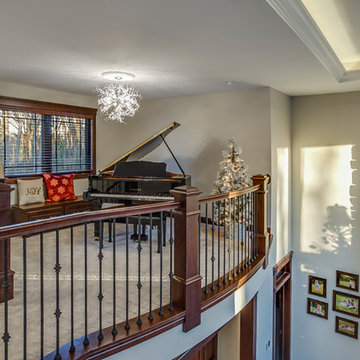
Inspiration pour une petite salle de séjour mansardée ou avec mezzanine traditionnelle avec une salle de musique, un mur gris, moquette, un sol beige, aucune cheminée et aucun téléviseur.
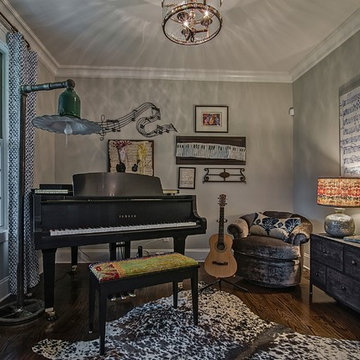
My clients love this music room which inspires them. Rug is cowhide, chairs are vintage...and yes...those are prints of Mozarts notes on the wall.
Idée de décoration pour une petite salle de séjour chalet fermée avec une salle de musique, un mur gris, parquet foncé, aucune cheminée, aucun téléviseur et un sol marron.
Idée de décoration pour une petite salle de séjour chalet fermée avec une salle de musique, un mur gris, parquet foncé, aucune cheminée, aucun téléviseur et un sol marron.
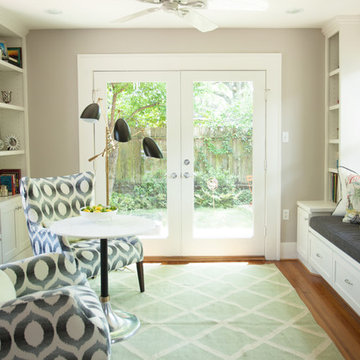
Patrick Cline
Inspiration pour une petite salle de séjour traditionnelle ouverte avec une salle de musique, un mur gris et un sol en bois brun.
Inspiration pour une petite salle de séjour traditionnelle ouverte avec une salle de musique, un mur gris et un sol en bois brun.
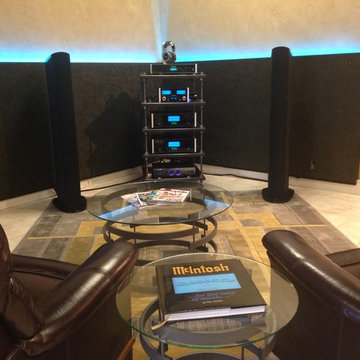
This two channel audio system is powered by McIntosh and listened to through top of the line Golden Ear speakers
Idées déco pour une petite salle de séjour classique ouverte avec une salle de musique, un mur beige et un sol en carrelage de porcelaine.
Idées déco pour une petite salle de séjour classique ouverte avec une salle de musique, un mur beige et un sol en carrelage de porcelaine.
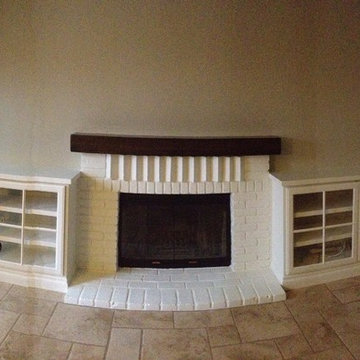
White cabinets entertainment center painting.
white brick painting
faux finish wood look mantle beam
Exemple d'une petite salle de séjour chic ouverte avec une salle de musique, un mur beige, un sol en travertin, une cheminée standard, un manteau de cheminée en brique, un téléviseur fixé au mur et un sol beige.
Exemple d'une petite salle de séjour chic ouverte avec une salle de musique, un mur beige, un sol en travertin, une cheminée standard, un manteau de cheminée en brique, un téléviseur fixé au mur et un sol beige.
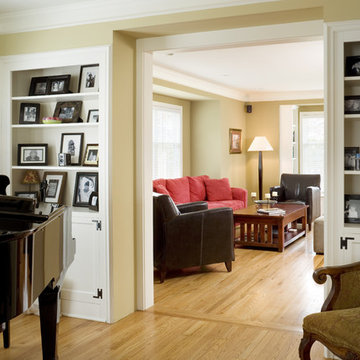
Photo by Bob Greenspan
Aménagement d'une petite salle de séjour classique ouverte avec une salle de musique, un mur jaune, un sol en bois brun et un téléviseur dissimulé.
Aménagement d'une petite salle de séjour classique ouverte avec une salle de musique, un mur jaune, un sol en bois brun et un téléviseur dissimulé.
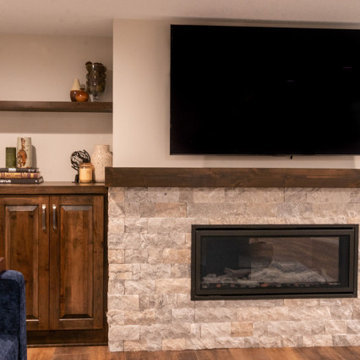
Only a few minutes from the project to the Right (Another Minnetonka Finished Basement) this space was just as cluttered, dark, and underutilized.
Done in tandem with Landmark Remodeling, this space had a specific aesthetic: to be warm, with stained cabinetry, a gas fireplace, and a wet bar.
They also have a musically inclined son who needed a place for his drums and piano. We had ample space to accommodate everything they wanted.
We decided to move the existing laundry to another location, which allowed for a true bar space and two-fold, a dedicated laundry room with folding counter and utility closets.
The existing bathroom was one of the scariest we've seen, but we knew we could save it.
Overall the space was a huge transformation!
Photographer- Height Advantages
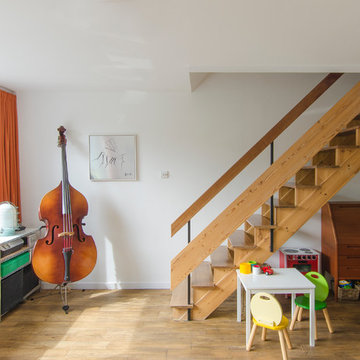
The refurbished original 1960's open raiser stairs.
Photo: Frederik Rissom
Aménagement d'une petite salle de séjour contemporaine avec une salle de musique, un mur blanc et parquet foncé.
Aménagement d'une petite salle de séjour contemporaine avec une salle de musique, un mur blanc et parquet foncé.
Idées déco de petites salles de séjour avec une salle de musique
2