Idées déco de petites salles de séjour
Trier par :
Budget
Trier par:Populaires du jour
21 - 40 sur 1 966 photos
1 sur 3
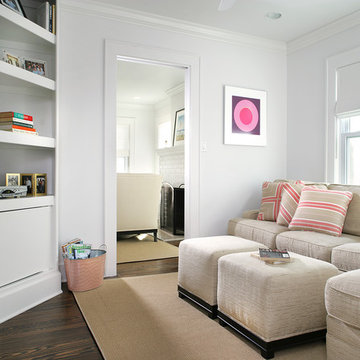
Pocket doors allow the multifunctional family room to become a private main floor fifth bedroom for weekend guests. Ottomans are used in lieu of a coffee table, offering extra seating as well as surface space and allowing better traffic flow.
The proportionally-sized custom wall unit with strategically placed angles and touch-latch doors (eliminating protrusions) leaves just enough functional floor space for the queen-size mattress to open comfortably.
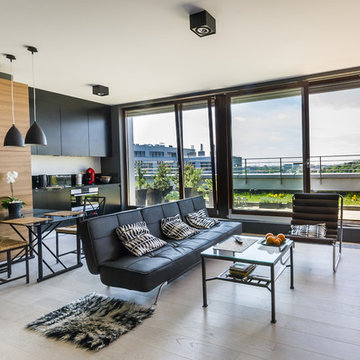
Inspiration pour une petite salle de séjour minimaliste ouverte avec un mur blanc, un téléviseur fixé au mur et parquet clair.

Danny Piassick
Idées déco pour une petite salle de séjour contemporaine ouverte avec un mur blanc, parquet clair, une cheminée ribbon, un manteau de cheminée en pierre, un téléviseur fixé au mur et un sol beige.
Idées déco pour une petite salle de séjour contemporaine ouverte avec un mur blanc, parquet clair, une cheminée ribbon, un manteau de cheminée en pierre, un téléviseur fixé au mur et un sol beige.

Rich Vossler
Idées déco pour une petite salle de séjour mansardée ou avec mezzanine moderne avec un mur beige, parquet foncé, une cheminée standard, un manteau de cheminée en plâtre et un téléviseur encastré.
Idées déco pour une petite salle de séjour mansardée ou avec mezzanine moderne avec un mur beige, parquet foncé, une cheminée standard, un manteau de cheminée en plâtre et un téléviseur encastré.

A cozy sitting room with 2017's trending colors of dusky blue, mineral grey and taupe. Complete with soft, warm loop-pile carpet and accented with an area fug. Flooring available at Finstad's Carpet One. * All styles and colors may not be available.

Only a few minutes from the project to the Right (Another Minnetonka Finished Basement) this space was just as cluttered, dark, and underutilized.
Done in tandem with Landmark Remodeling, this space had a specific aesthetic: to be warm, with stained cabinetry, a gas fireplace, and a wet bar.
They also have a musically inclined son who needed a place for his drums and piano. We had ample space to accommodate everything they wanted.
We decided to move the existing laundry to another location, which allowed for a true bar space and two-fold, a dedicated laundry room with folding counter and utility closets.
The existing bathroom was one of the scariest we've seen, but we knew we could save it.
Overall the space was a huge transformation!
Photographer- Height Advantages

This tiny home is located on a treelined street in the Kitsilano neighborhood of Vancouver. We helped our client create a living and dining space with a beach vibe in this small front room that comfortably accommodates their growing family of four. The starting point for the decor was the client's treasured antique chaise (positioned under the large window) and the scheme grew from there. We employed a few important space saving techniques in this room... One is building seating into a corner that doubles as storage, the other is tucking a footstool, which can double as an extra seat, under the custom wood coffee table. The TV is carefully concealed in the custom millwork above the fireplace. Finally, we personalized this space by designing a family gallery wall that combines family photos and shadow boxes of treasured keepsakes. Interior Decorating by Lori Steeves of Simply Home Decorating. Photos by Tracey Ayton Photography

comfortable, welcoming, friends, fireplaces,
open Kitchen to Family room, remodeling,
Bucks, hearth, charm
Cette photo montre une petite salle de séjour chic ouverte avec un bar de salon, un mur bleu et un sol en bois brun.
Cette photo montre une petite salle de séjour chic ouverte avec un bar de salon, un mur bleu et un sol en bois brun.
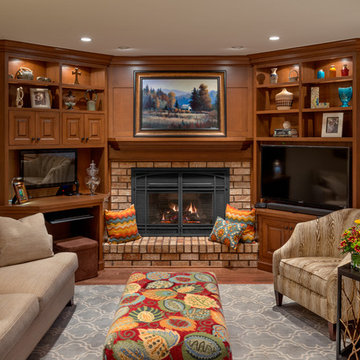
TWS Photography
Cette image montre une petite salle de séjour traditionnelle fermée avec un mur marron, un sol en bois brun, une cheminée standard, un manteau de cheminée en brique et un téléviseur encastré.
Cette image montre une petite salle de séjour traditionnelle fermée avec un mur marron, un sol en bois brun, une cheminée standard, un manteau de cheminée en brique et un téléviseur encastré.

Tout un bloc multi-fonctions a été créé pour ce beau studio au look industriel-chic. La mezzanine repose sur un coin dressing à rideaux, et la cuisine linéaire en parallèle et son coin dînatoire bar. L'échelle est rangée sur le côté de jour.
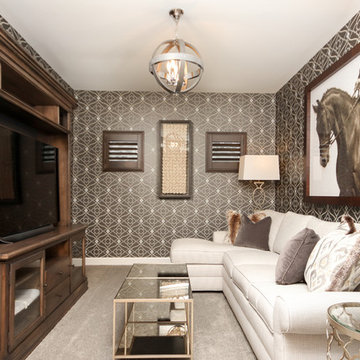
Cette photo montre une petite salle de séjour chic fermée avec une bibliothèque ou un coin lecture, un mur gris, moquette, aucune cheminée, un téléviseur encastré et un sol beige.

Photo of the cozy Den with lots of built-in storage and a media center. Photo by Martis Camp Sales (Paul Hamill)
Idée de décoration pour une petite salle de séjour tradition fermée avec un mur vert, moquette, aucune cheminée, un téléviseur encastré et un sol multicolore.
Idée de décoration pour une petite salle de séjour tradition fermée avec un mur vert, moquette, aucune cheminée, un téléviseur encastré et un sol multicolore.
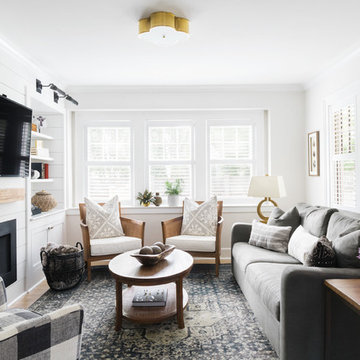
Joyelle West Photography
Cette image montre une petite salle de séjour traditionnelle ouverte avec un mur blanc, un sol en bois brun, une cheminée standard, un manteau de cheminée en bois et un téléviseur fixé au mur.
Cette image montre une petite salle de séjour traditionnelle ouverte avec un mur blanc, un sol en bois brun, une cheminée standard, un manteau de cheminée en bois et un téléviseur fixé au mur.

Michael J Lee
Idées déco pour une petite salle de séjour contemporaine ouverte avec salle de jeu, un sol en carrelage de céramique, aucune cheminée, un téléviseur fixé au mur, un sol gris et un mur multicolore.
Idées déco pour une petite salle de séjour contemporaine ouverte avec salle de jeu, un sol en carrelage de céramique, aucune cheminée, un téléviseur fixé au mur, un sol gris et un mur multicolore.

Location: Silver Lake, Los Angeles, CA, USA
A lovely small one story bungalow in the arts and craft style was the original house.
An addition of an entire second story and a portion to the back of the house to accommodate a growing family, for a 4 bedroom 3 bath new house family room and music room.
The owners a young couple from central and South America, are movie producers
The addition was a challenging one since we had to preserve the existing kitchen from a previous remodel and the old and beautiful original 1901 living room.
The stair case was inserted in one of the former bedrooms to access the new second floor.
The beam structure shown in the stair case and the master bedroom are indeed the structure of the roof exposed for more drama and higher ceilings.
The interiors where a collaboration with the owner who had a good idea of what she wanted.
Juan Felipe Goldstein Design Co.
Photographed by:
Claudio Santini Photography
12915 Greene Avenue
Los Angeles CA 90066
Mobile 310 210 7919
Office 310 578 7919
info@claudiosantini.com
www.claudiosantini.com
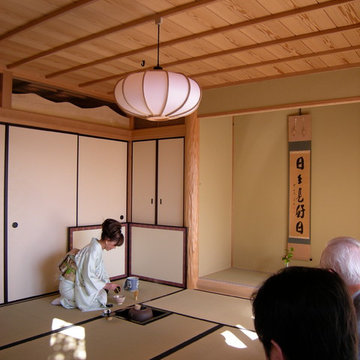
Idées déco pour une petite salle de séjour asiatique fermée avec une bibliothèque ou un coin lecture, un mur beige, aucune cheminée et aucun téléviseur.
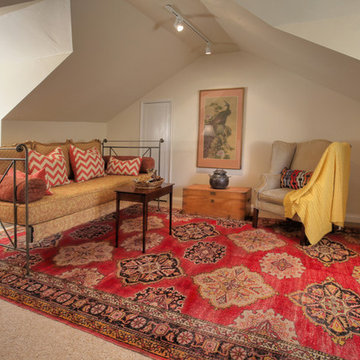
Aménagement d'une petite salle de séjour mansardée ou avec mezzanine classique avec moquette et aucune cheminée.

Once the photo shoot was done, our team was able to hang glass doors, with custom hinges & closers, to separate the study for the family room... when desired. These doors fold back upon themselves and then out of the way entirely. -- Justin Zeller RI
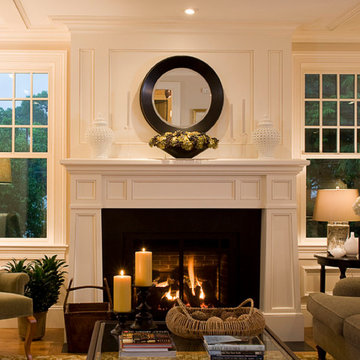
Nucasa The Finishing Touch
Idée de décoration pour une petite salle de séjour tradition fermée avec un mur blanc, un sol en bois brun, une cheminée standard, un manteau de cheminée en bois et aucun téléviseur.
Idée de décoration pour une petite salle de séjour tradition fermée avec un mur blanc, un sol en bois brun, une cheminée standard, un manteau de cheminée en bois et aucun téléviseur.
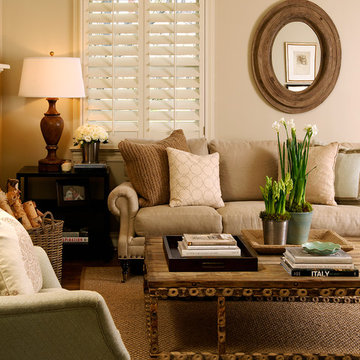
Bob Narod Photography
Idée de décoration pour une petite salle de séjour tradition ouverte avec un mur beige, un sol en bois brun et aucun téléviseur.
Idée de décoration pour une petite salle de séjour tradition ouverte avec un mur beige, un sol en bois brun et aucun téléviseur.
Idées déco de petites salles de séjour
2